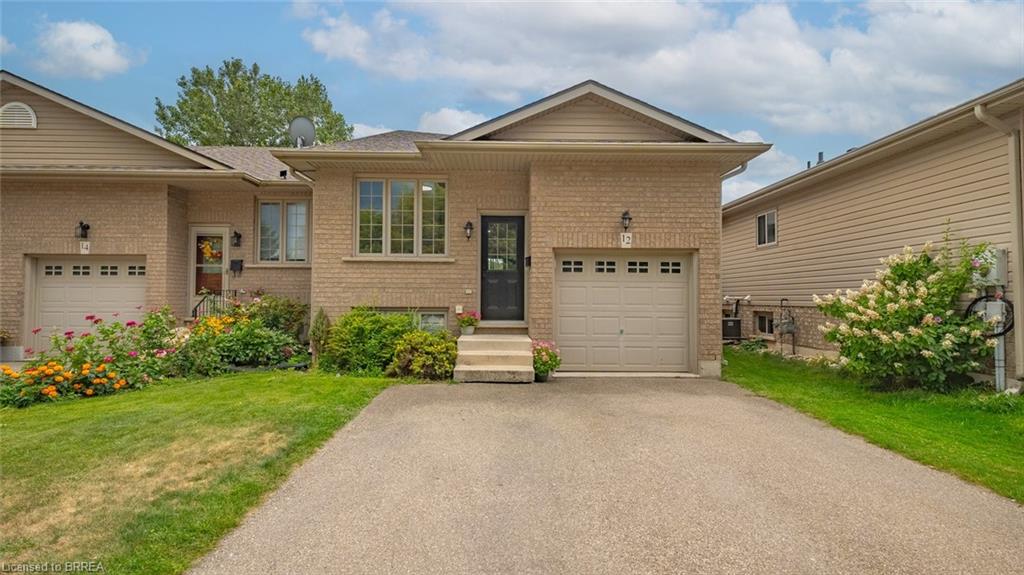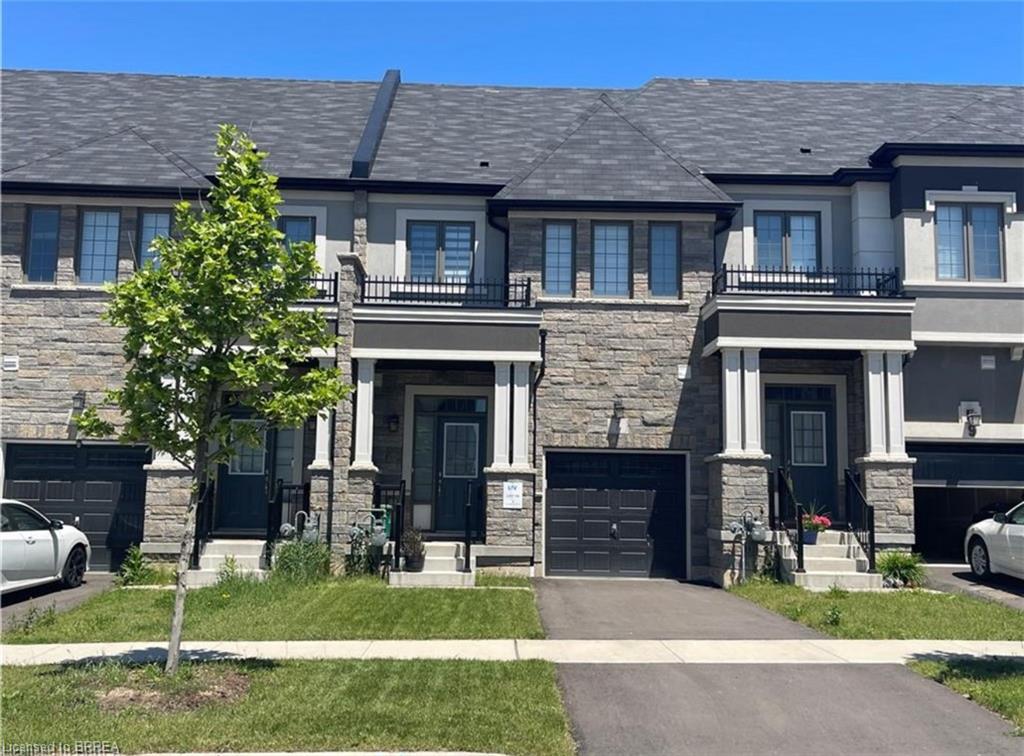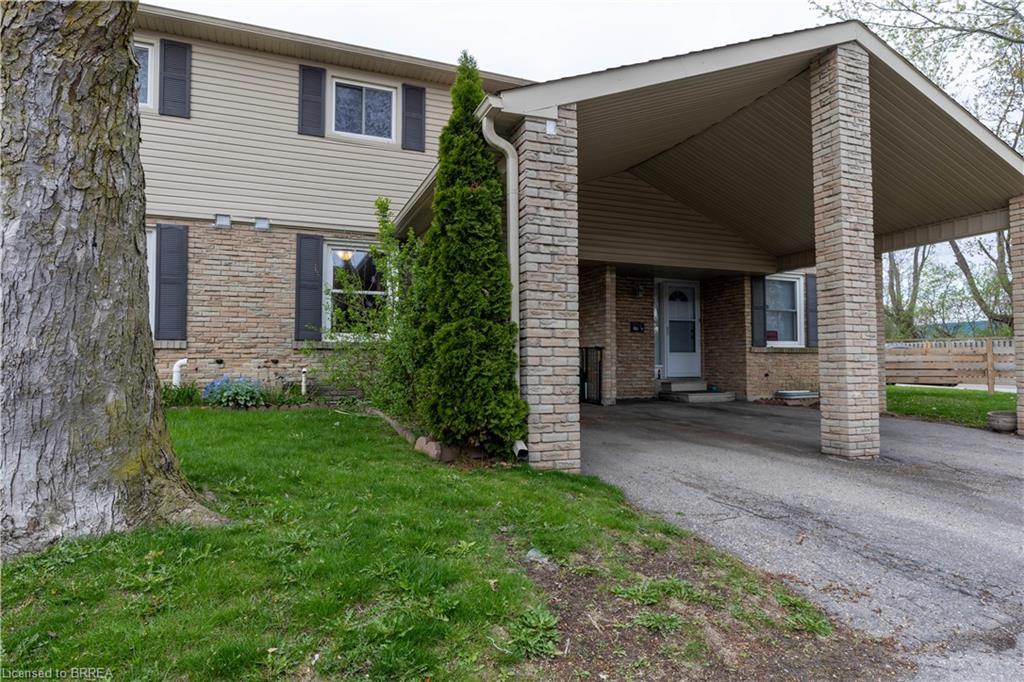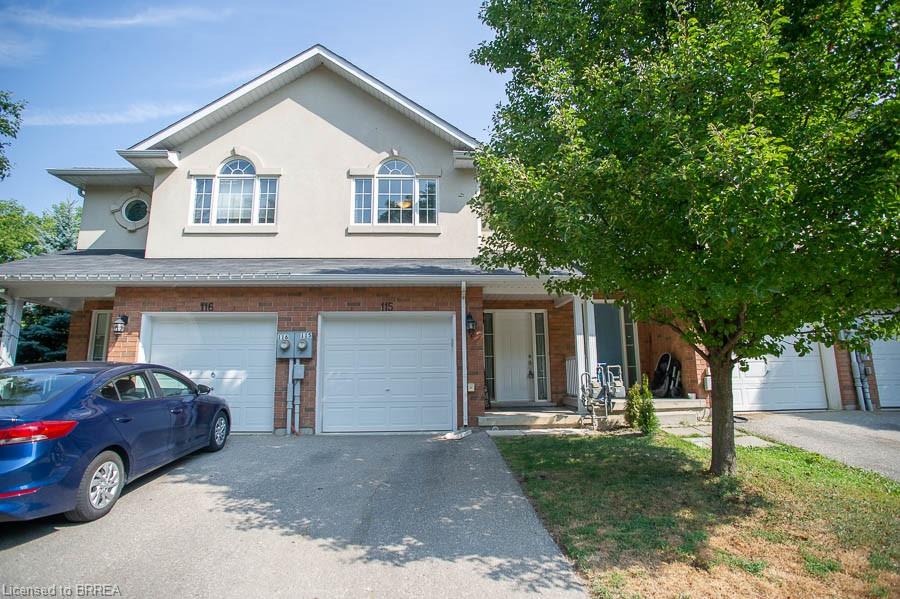- Houseful
- ON
- Brantford
- Brier Park
- 677 Park Road N Unit 62
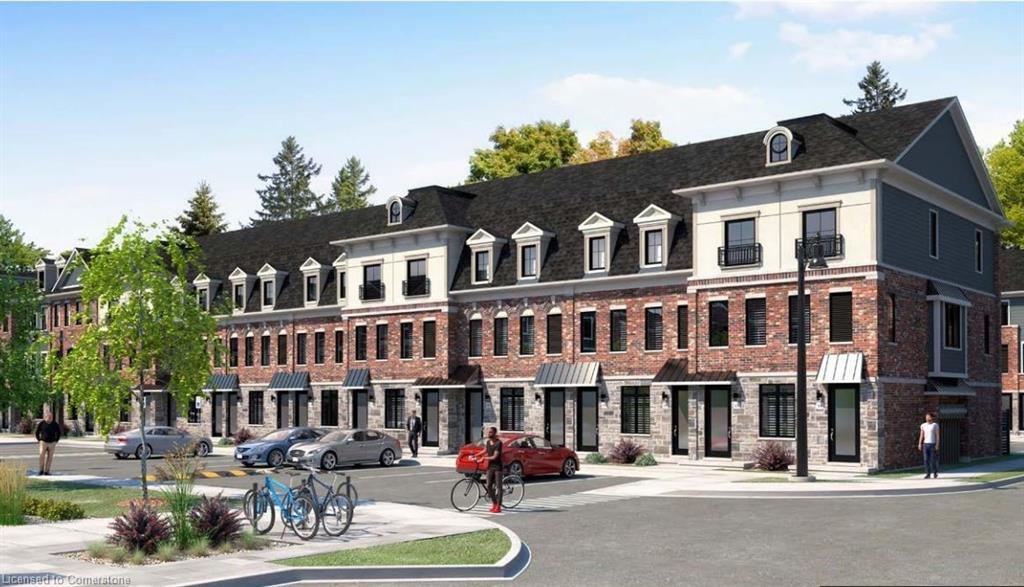
Highlights
Description
- Home value ($/Sqft)$658/Sqft
- Time on Houseful57 days
- Property typeResidential
- StyleStacked townhouse
- Neighbourhood
- Median school Score
- Mortgage payment
TO BE BUILT: Welcome to this modern and stylish stacked townhouse, featuring a well-thought-out floor plan with a unfinished basement. The main floor boasts two spacious bedrooms, comfortable living spaces. A contemporary four-piece bathroom. The heart of the home is the eat-in kitchen, ample counter space, and a dining area perfect for family meals and entertaining guests. Adjacent to the kitchen is a cozy and inviting living room, ideal for relaxation and quality time with loved ones. The UNFINISHED basement offers additional future living space, including bedrooms, providing privacy and extra room for guests or family members. There is a ROUGHT-IN for a four-piece bathroom in the basement, allowing for future customization to suit your needs and preferences.
Home overview
- Cooling Central air
- Heat type Natural gas
- Pets allowed (y/n) No
- Sewer/ septic Sewer (municipal)
- Building amenities None
- Construction materials Brick, metal/steel siding, stucco
- Roof Asphalt shing
- # parking spaces 1
- # full baths 2
- # total bathrooms 2.0
- # of above grade bedrooms 1
- # of rooms 8
- Has fireplace (y/n) Yes
- Laundry information In-suite
- Interior features None
- County Brantford
- Area 2018 - lynden hills
- Water source Municipal
- Zoning description R4a-66
- Lot desc Urban, none
- Basement information Full, unfinished
- Building size 691
- Mls® # 40749969
- Property sub type Townhouse
- Status Active
- Tax year 2025
- Bathroom Basement: 2.743m X 1.524m
Level: Basement - Utility Basement: 2.743m X 2.134m
Level: Basement - Laundry Basement: 2.743m X 1.626m
Level: Basement - Foyer Main: 1.524m X 1.219m
Level: Main - Eat in kitchen Main: 5.105m X 4.14m
Level: Main - Living room Main: 3.835m X 2.896m
Level: Main - Bathroom Main: 2.388m X 1.702m
Level: Main - Bedroom Main: 2.743m X 2.591m
Level: Main
- Listing type identifier Idx

$-954
/ Month

