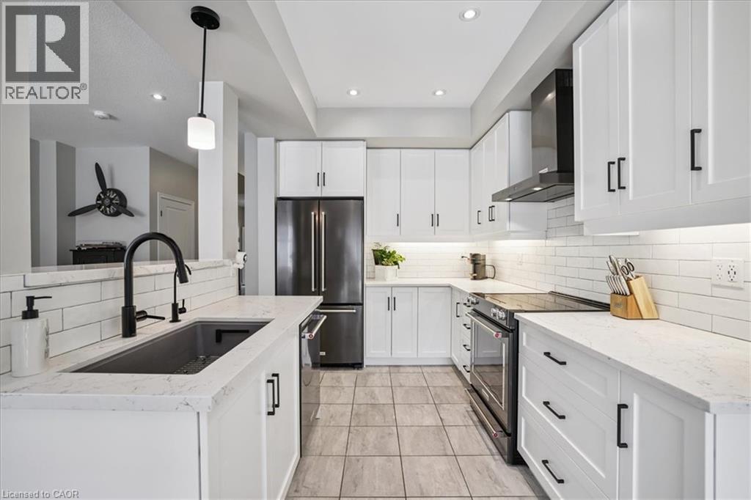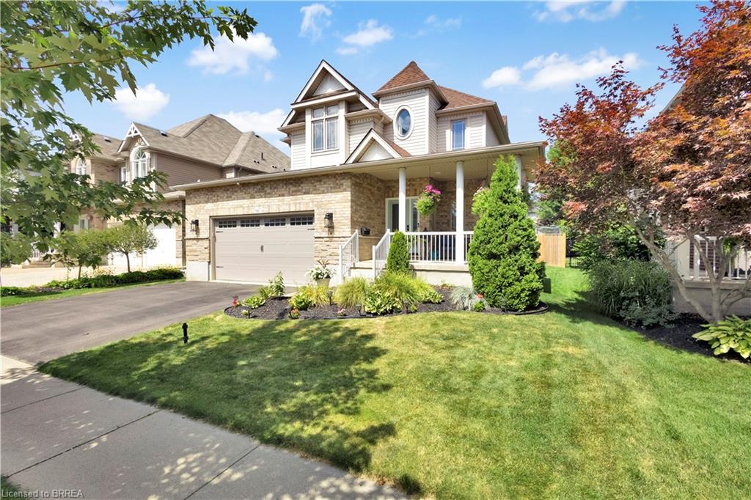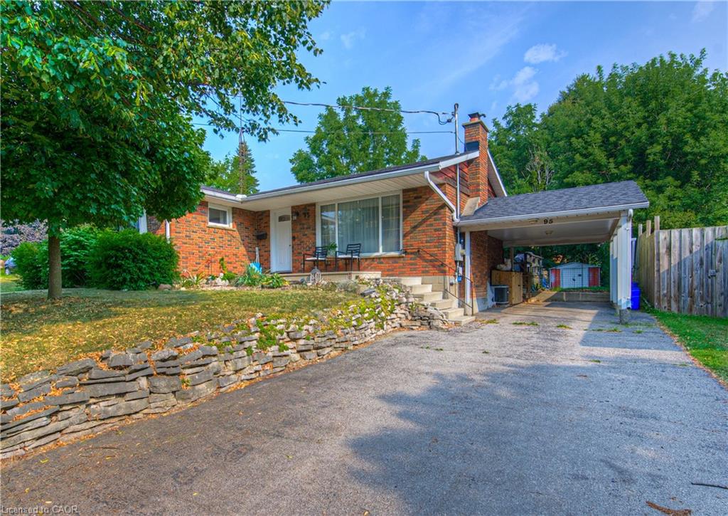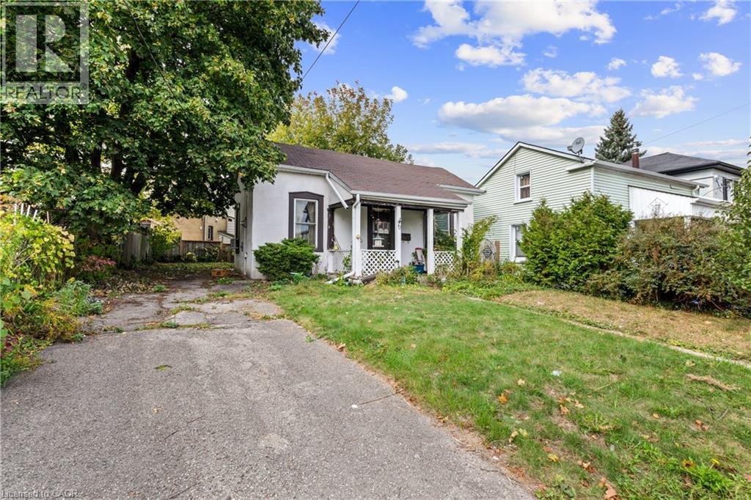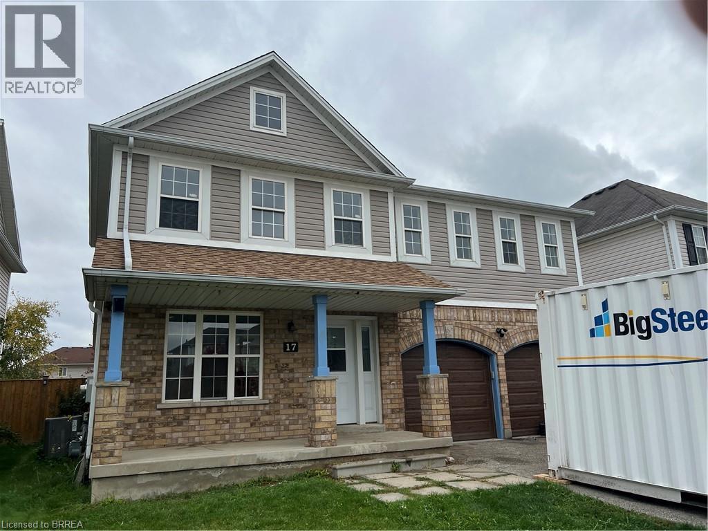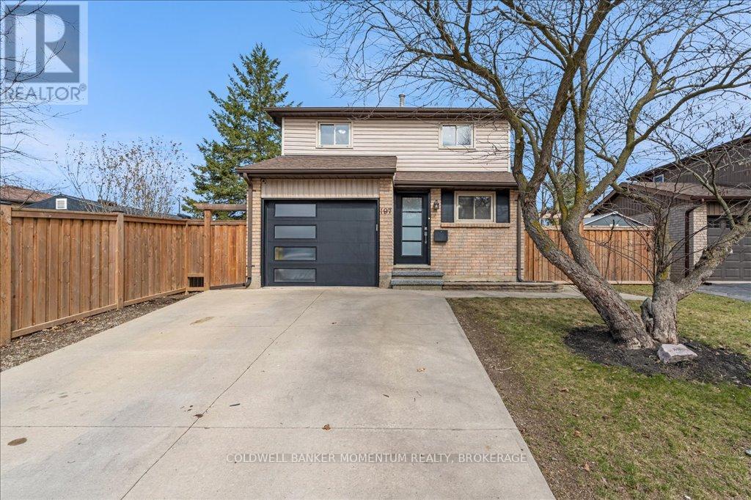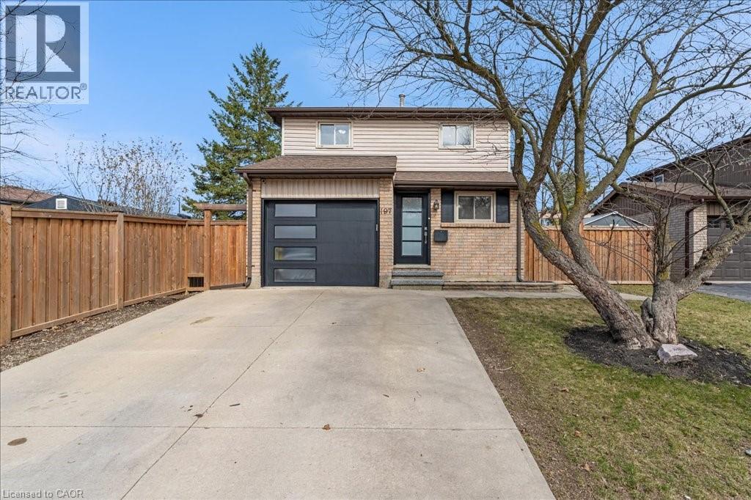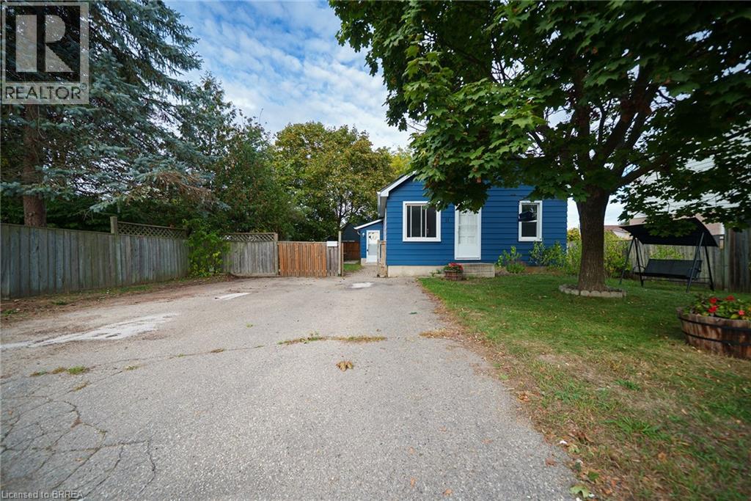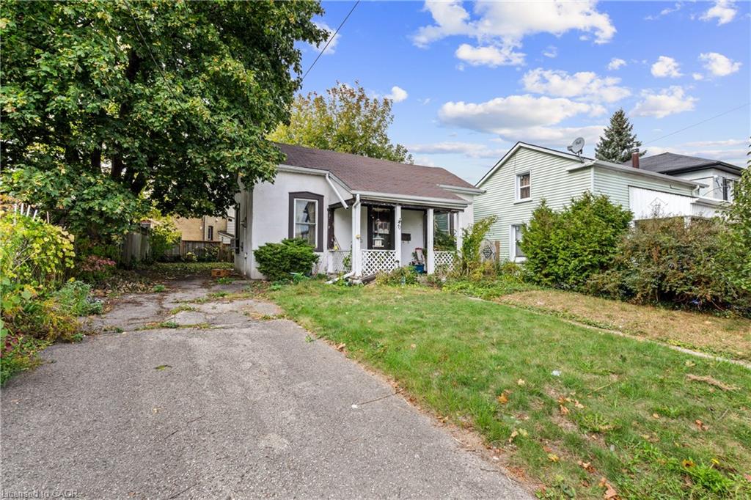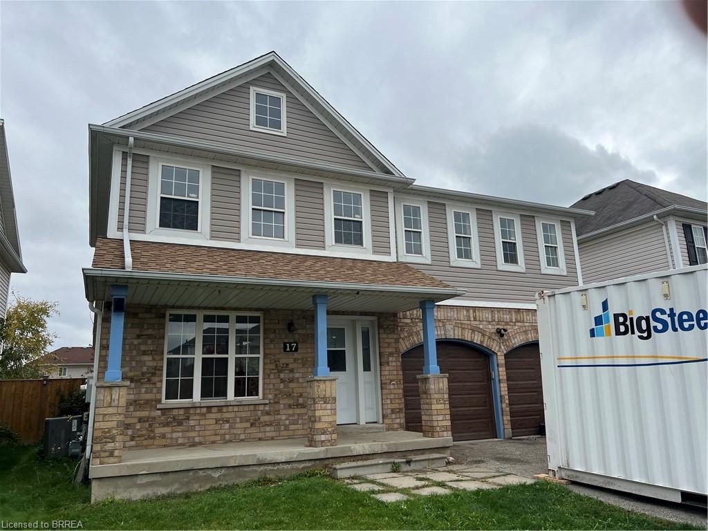- Houseful
- ON
- Brantford
- Shellard Lane
- 69 Sinden Rd
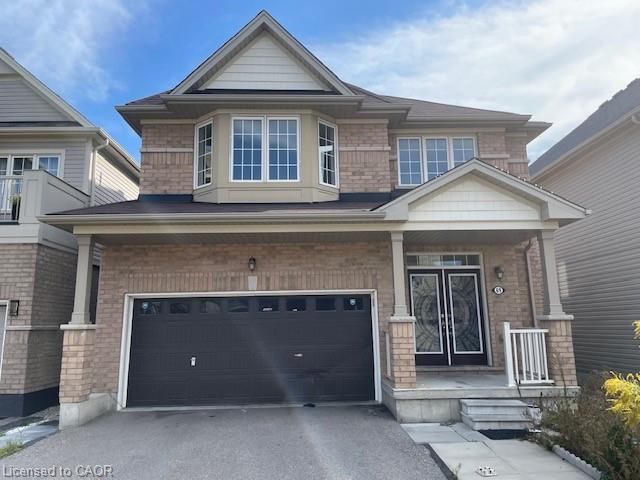
Highlights
This home is
19%
Time on Houseful
38 hours
School rated
6.4/10
Description
- Home value ($/Sqft)$379/Sqft
- Time on Housefulnew 38 hours
- Property typeResidential
- StyleTwo story
- Neighbourhood
- Median school Score
- Year built2018
- Garage spaces2
- Mortgage payment
All brick 2 storey home on quiet crescent. Welcoming foyer with soaring ceiling to the second floor. Spacious principle rooms. Formal dining room ideal for entertaining. Open floor plan at the rear of the home includes great room, kitchen and dinette. Modern kitchen with island. Convenient patio door access to yard from dinette. Upper level offers 4 bedrooms, 2 bathrooms and laundry. Primary bedroom has private ensuite with soaker tub and walk in closet. Fully fenced rear yard. Wide driveway can accommodate two cars. Double garage. Unspoiled basement offers room to grow in to this home.
Chad R. Connelly
of Pottruff & Oliver Realty Inc.,
MLS®#40778605 updated 21 hours ago.
Houseful checked MLS® for data 21 hours ago.
Home overview
Amenities / Utilities
- Cooling Central air
- Heat type Forced air, natural gas
- Pets allowed (y/n) No
- Sewer/ septic Sewer (municipal)
Exterior
- Construction materials Brick
- Foundation Concrete perimeter
- Roof Asphalt shing
- # garage spaces 2
- # parking spaces 4
- Has garage (y/n) Yes
- Parking desc Attached garage
Interior
- # full baths 2
- # half baths 1
- # total bathrooms 3.0
- # of above grade bedrooms 4
- # of rooms 13
- Has fireplace (y/n) Yes
- Interior features None
Location
- County Brantford
- Area 2067 - west brant
- Water source Municipal
- Zoning description R1c-21
Lot/ Land Details
- Lot desc Urban, rectangular, rec./community centre, schools, shopping nearby
- Lot dimensions 36.09 x 91.86
Overview
- Approx lot size (range) 0 - 0.5
- Basement information Full, unfinished
- Building size 2072
- Mls® # 40778605
- Property sub type Single family residence
- Status Active
- Tax year 2024
Rooms Information
metric
- Bedroom Second
Level: 2nd - Bedroom Second
Level: 2nd - Laundry Second
Level: 2nd - Bedroom 3 WINDOWS over looking the front yard.
Level: 2nd - Second
Level: 2nd - Primary bedroom Large Walk-in closet.
Level: 2nd - Bathroom Second
Level: 2nd - Kitchen open concept, backsplash, taller cabinets
Level: Main - Dinette Main
Level: Main - Dining room Main
Level: Main - Bathroom Main
Level: Main - Great room Main
Level: Main - Foyer Main
Level: Main
SOA_HOUSEKEEPING_ATTRS
- Listing type identifier Idx

Lock your rate with RBC pre-approval
Mortgage rate is for illustrative purposes only. Please check RBC.com/mortgages for the current mortgage rates
$-2,093
/ Month25 Years fixed, 20% down payment, % interest
$
$
$
%
$
%

Schedule a viewing
No obligation or purchase necessary, cancel at any time
Nearby Homes
Real estate & homes for sale nearby

