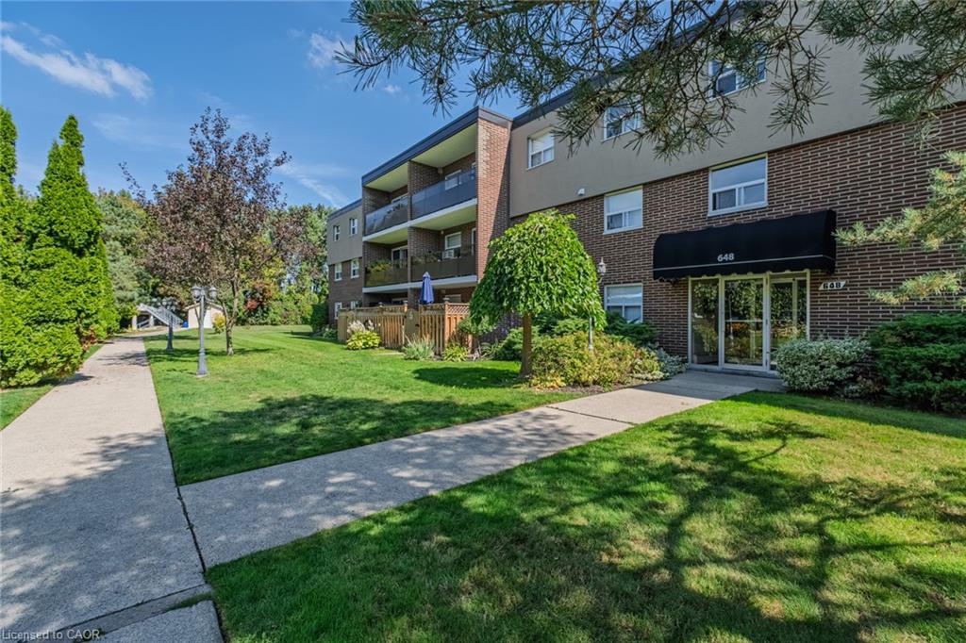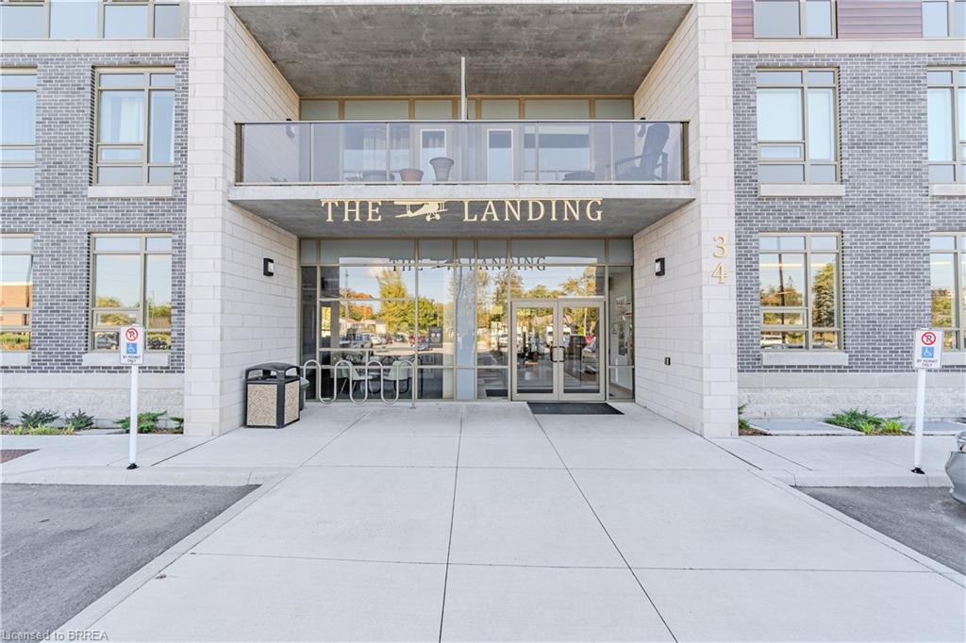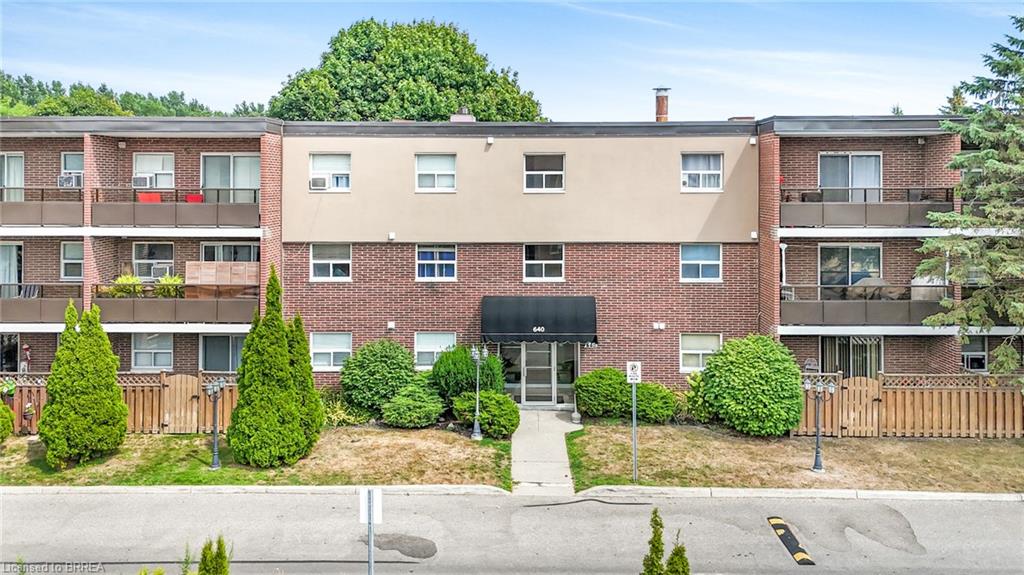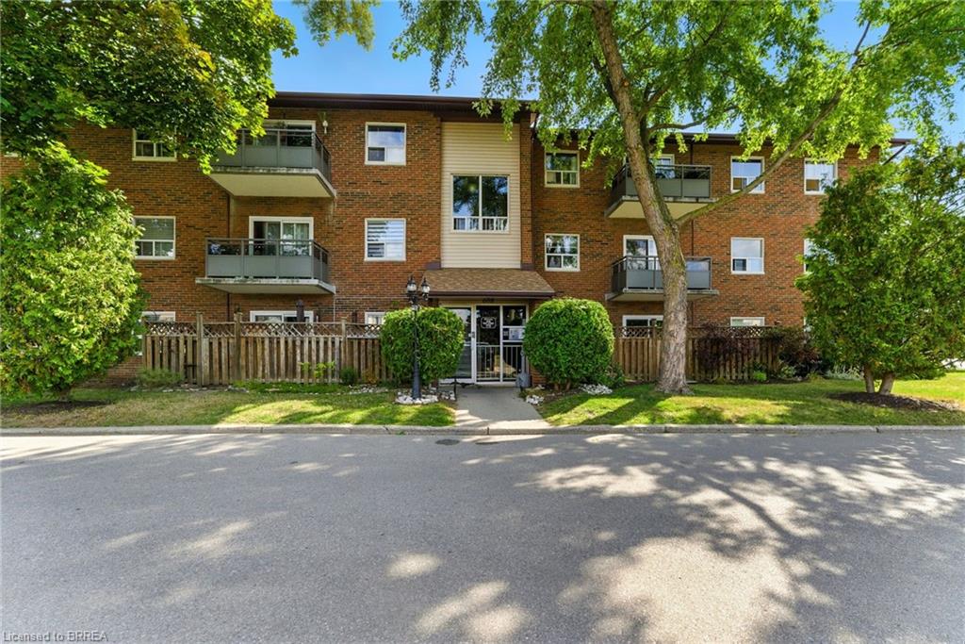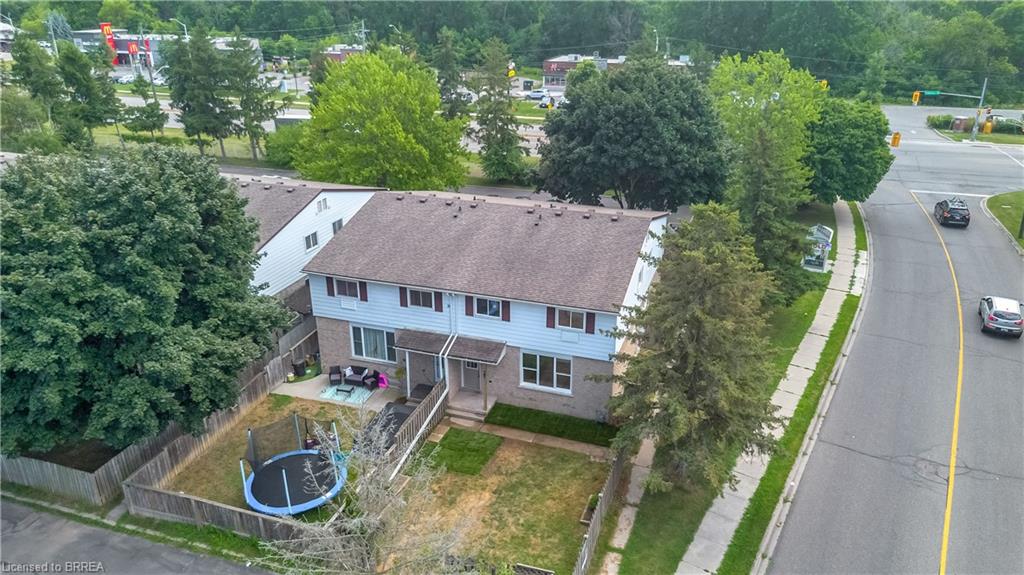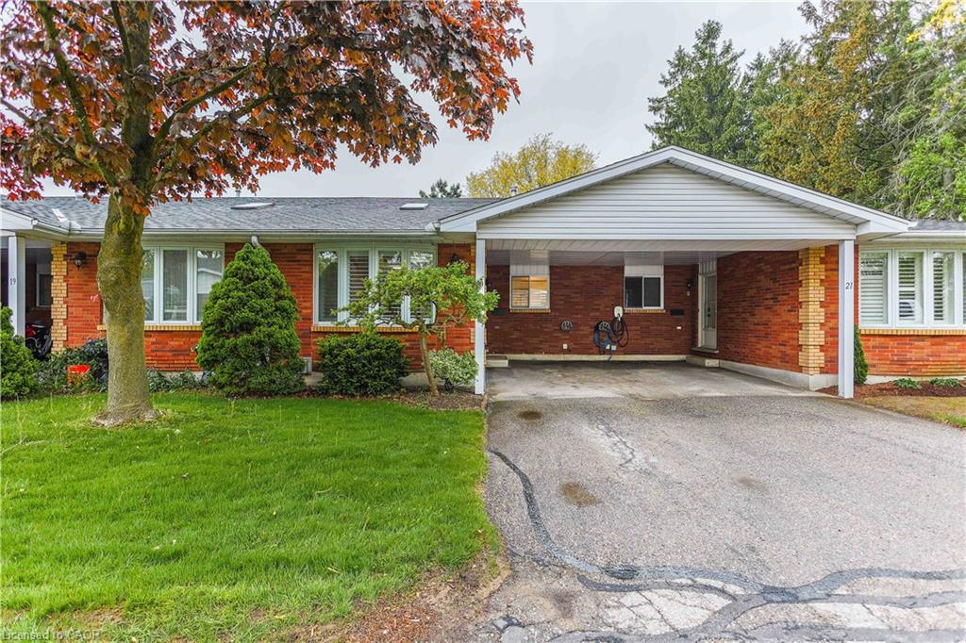- Houseful
- ON
- Brantford
- Eagle Place
- 7 Erie Avenue Unit 206
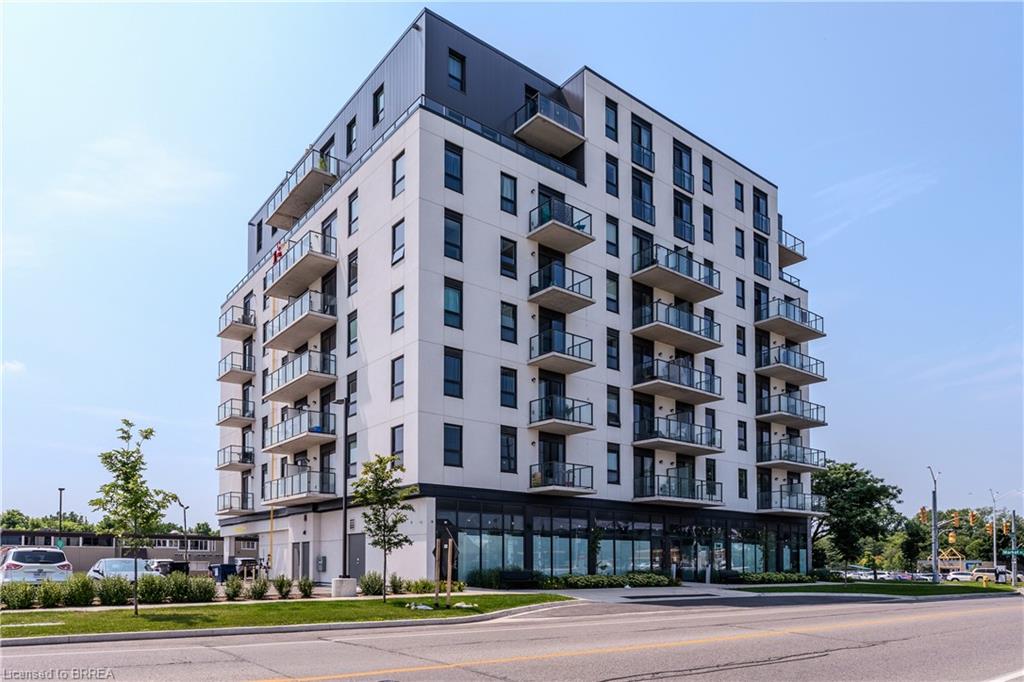
Highlights
Description
- Home value ($/Sqft)$582/Sqft
- Time on Houseful224 days
- Property typeResidential
- Style1 storey/apt
- Neighbourhood
- Median school Score
- Mortgage payment
Indulge in sophisticated living with this stunning 2 bedroom, 2 bathroom carpet-free condo. Located in a very modern building, secure double-door entry leads to a welcoming lobby. Enjoy direct access to exceptional amenities. Inside the unit, discover 9-foot ceilings, sleek European-style cabinetry, premium finishes, durable engineered plank flooring, elegant porcelain tiles and luxurious stone countertops. Stainless steel appliances and in-suite laundry add to the convenience. This unit is perfectly situated on the same floor as the fitness centre, expansive & versatile party/meeting room, exclusive executive lounge and a breathtaking rooftop terrace with BBQ facilities. Enjoy your own private balcony, your own highly-valued designated parking spot and a main floor locker in the massive locker room with exterior access for handy bicycle storage & easy retrieval with the Grand River trail system as your play ground! This wonderful condo experience offers both luxury and lifestyle. Easy to show – experience it today!
Home overview
- Cooling Central air
- Heat type Forced air
- Pets allowed (y/n) No
- Sewer/ septic Sewer (municipal)
- Utilities Electricity connected
- Building amenities Bbqs permitted, elevator(s), fitness center, party room, roof deck
- Construction materials Stucco
- Roof Flat
- Exterior features Balcony, controlled entry
- # parking spaces 1
- Parking desc Asphalt
- # full baths 2
- # total bathrooms 2.0
- # of above grade bedrooms 2
- # of rooms 6
- Appliances Built-in microwave, dishwasher, dryer, refrigerator, stove, washer
- Has fireplace (y/n) Yes
- Laundry information In-suite
- Interior features Built-in appliances, elevator
- County Brantford
- Area 2084 - eagle place
- Water source Municipal
- Zoning description F-c1
- Lot desc Urban, business centre, corner lot, dog park, city lot, high traffic area, landscaped, library, park, place of worship, playground nearby
- Building size 824
- Mls® # 40709041
- Property sub type Condominium
- Status Active
- Virtual tour
- Tax year 2024
- Kitchen Open concept Kitchen/Living room. Kitchen has lots of cupboards, large island, all appliances stay.
Level: Main - Bedroom 2nd Bedroom with large double closet.
Level: Main - Bathroom Main
Level: Main - Bathroom Ensuite.
Level: Main - Living room / dining room Spacious & bright Living Room with access to private balcony.
Level: Main - Primary bedroom Large Primary Bedroom with double closet & convenient 3pc ensuite bath.
Level: Main
- Listing type identifier Idx

$-6
/ Month

