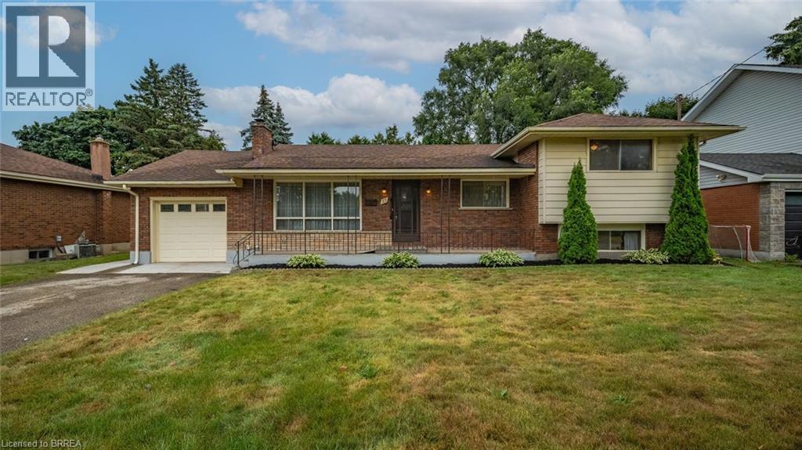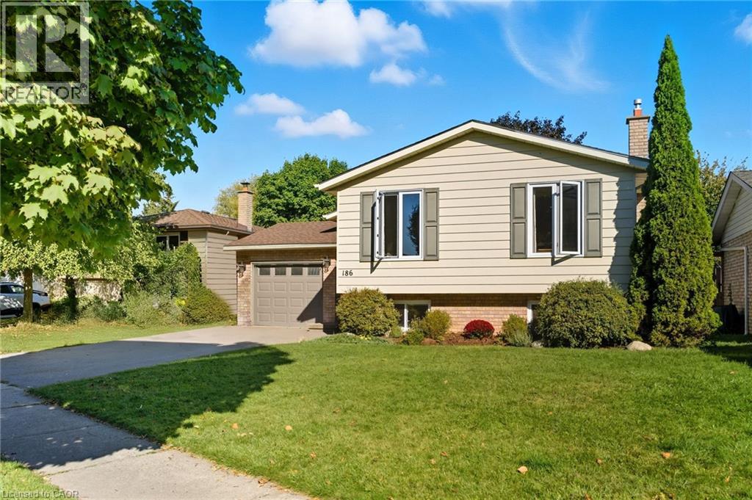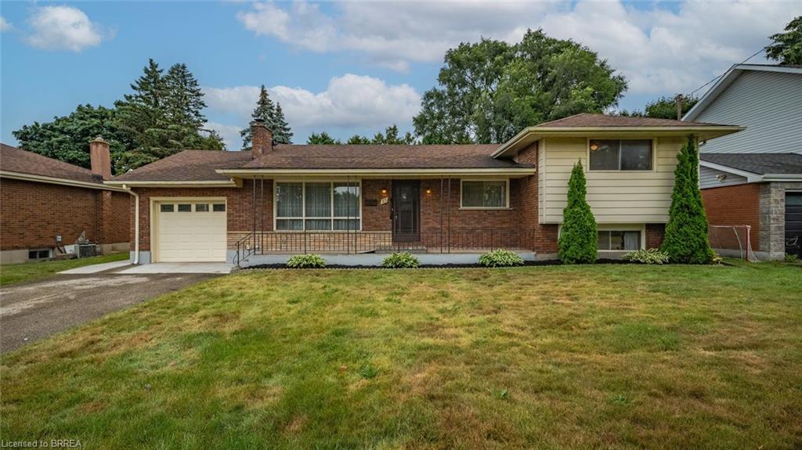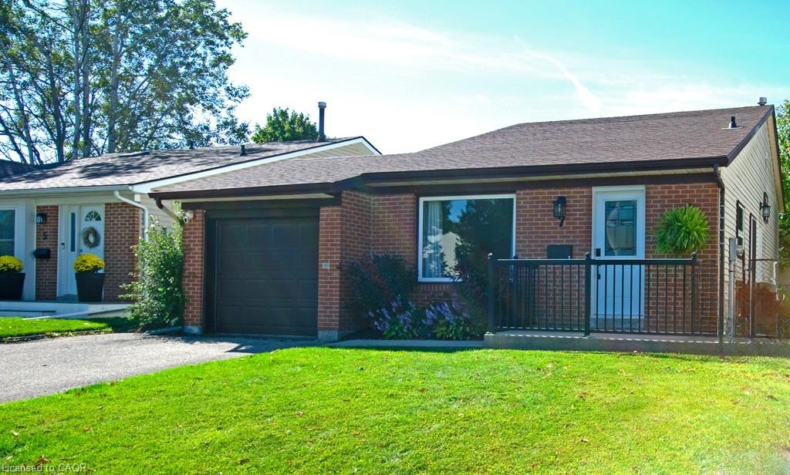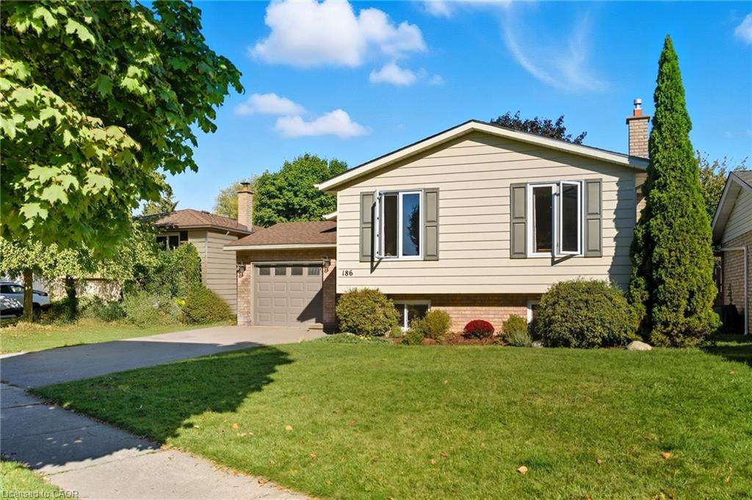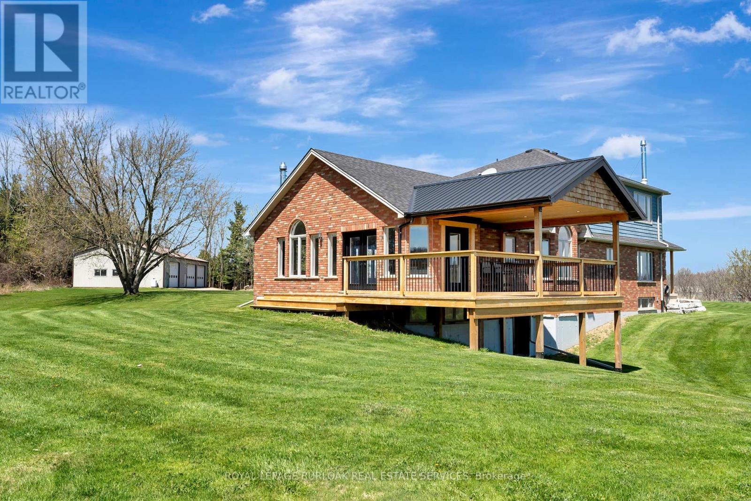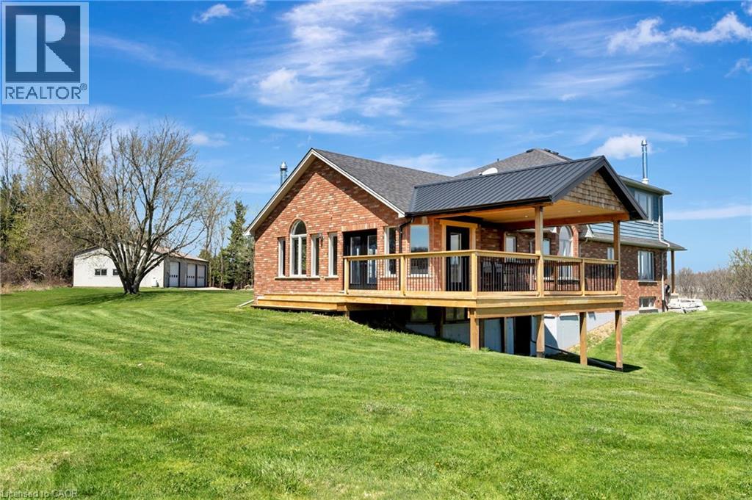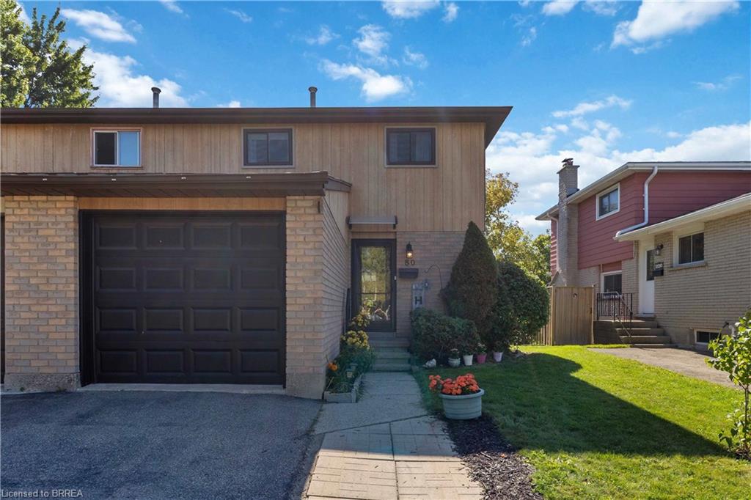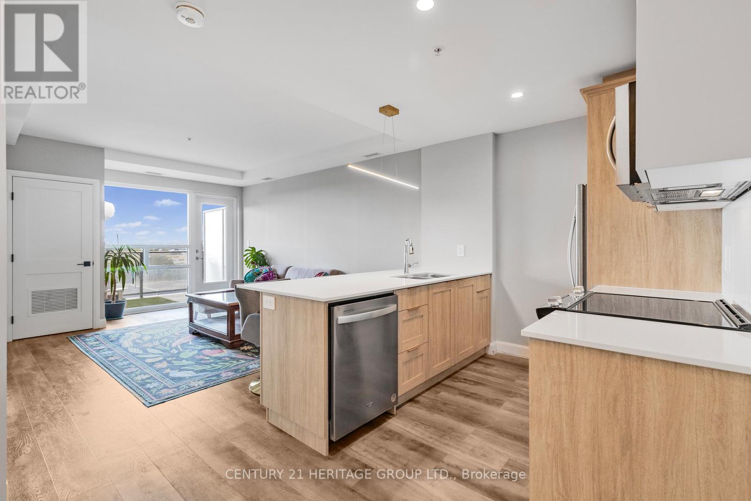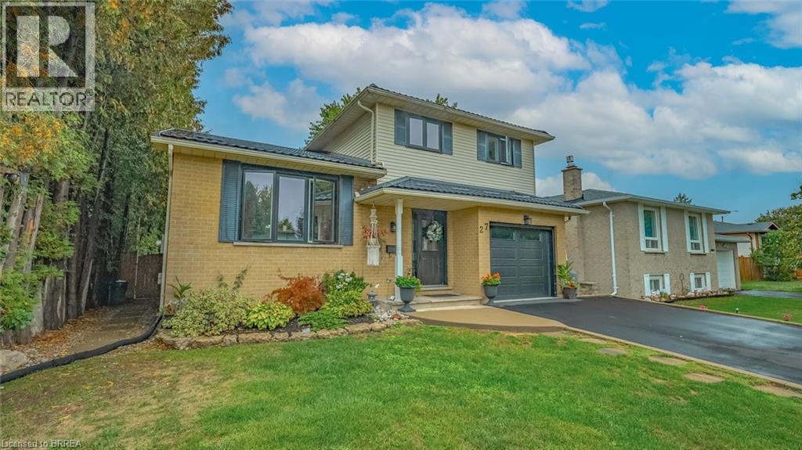- Houseful
- ON
- Brantford
- Lynden Hills
- 7 Gaitwin St
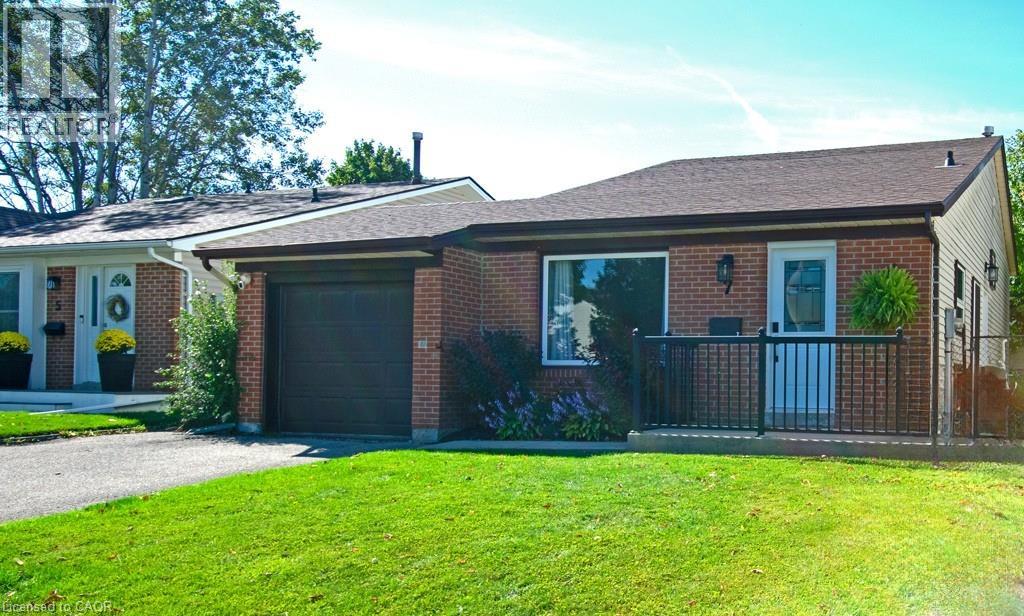
Highlights
Description
- Home value ($/Sqft)$565/Sqft
- Time on Housefulnew 1 hour
- Property typeSingle family
- Neighbourhood
- Median school Score
- Mortgage payment
Welcome home! This recently renovated back split with single garage is move-in ready and tucked away in a sought-after, family-friendly neighborhood close to schools, parks, rec centers, shopping, Brantwood Farm Market and quick highway access. Step inside to discover new flooring and fresh paint throughout, creating a bright, spacious, and modern feel. The front foyer opens into a stunning new kitchen (2023), complete with quartz countertops, high-end appliances, and walkout access to the fully fenced backyard. A generous living and dining room makes entertaining a breeze. Upstairs, you’ll find three comfortable bedrooms and a beautifully updated contemporary 4-piece bath. The lower level features a large family room with fireplace, a handy 2-piece bath, and potential for a 4th bedroom or home office. The backyard is designed for year-round fun and relaxation, offering a deck, fire pit, and hot tub with privacy gazebo. Major updates include furnace, A/C, tankless hot water heater, and water softener (2020). This home checks all the boxes- style, comfort, and convenience. (id:63267)
Home overview
- Cooling Central air conditioning
- Heat source Natural gas
- Heat type Forced air
- Sewer/ septic Municipal sewage system
- # parking spaces 2
- Has garage (y/n) Yes
- # full baths 1
- # half baths 1
- # total bathrooms 2.0
- # of above grade bedrooms 3
- Subdivision 2018 - brantwood park
- Lot size (acres) 0.0
- Building size 1150
- Listing # 40775636
- Property sub type Single family residence
- Status Active
- Bedroom 2.87m X 2.642m
Level: 2nd - Bathroom (# of pieces - 4) Measurements not available
Level: 2nd - Bedroom 3.556m X 3.378m
Level: 2nd - Bedroom 3.302m X 3.099m
Level: 2nd - Bathroom (# of pieces - 2) Measurements not available
Level: Basement - Dining room 2.134m X 3.556m
Level: Main - Family room 3.556m X 3.632m
Level: Main - Kitchen 4.318m X 2.438m
Level: Main
- Listing source url Https://www.realtor.ca/real-estate/28940219/7-gaitwin-street-brantford
- Listing type identifier Idx

$-1,733
/ Month

