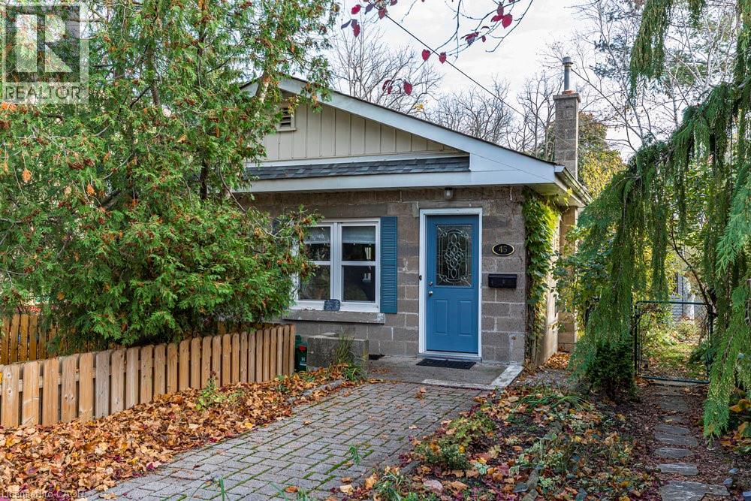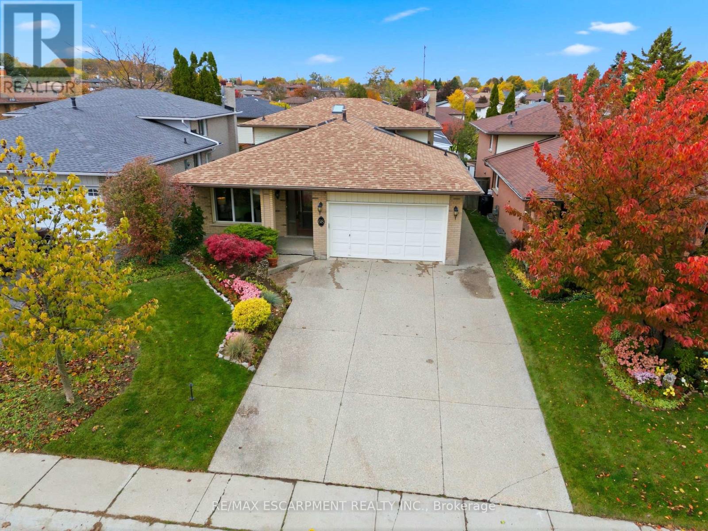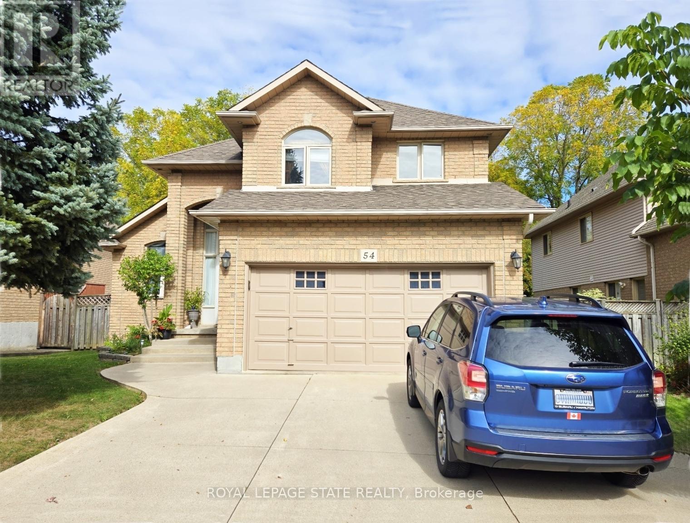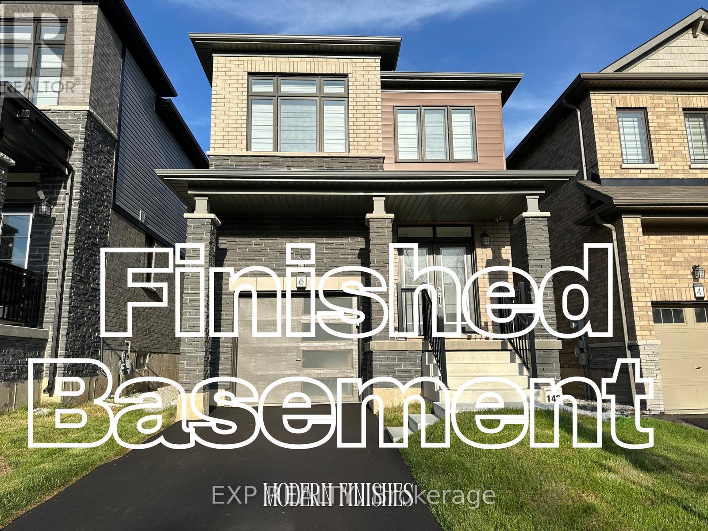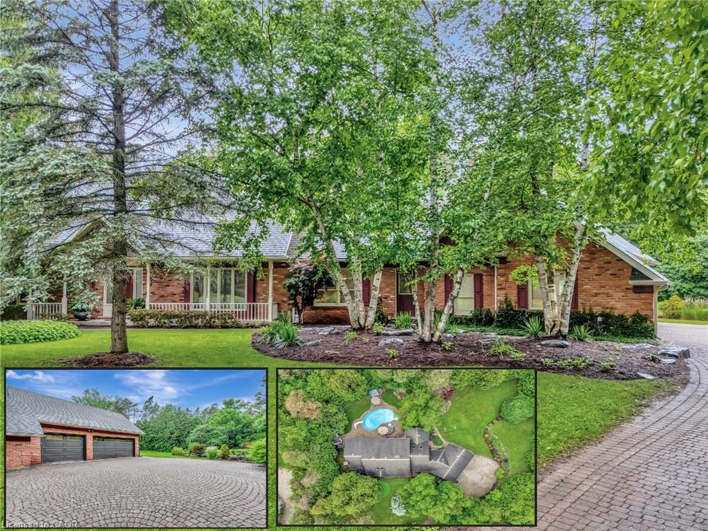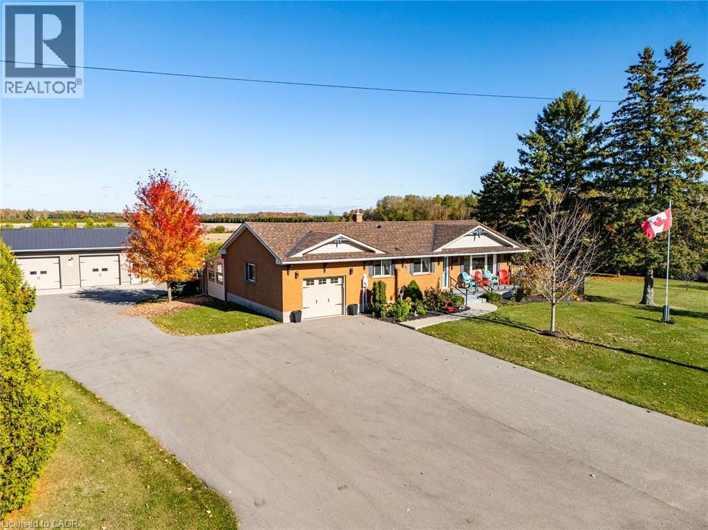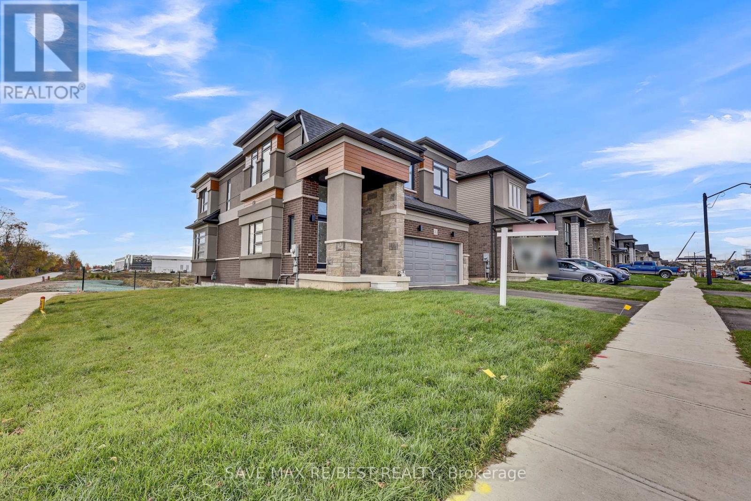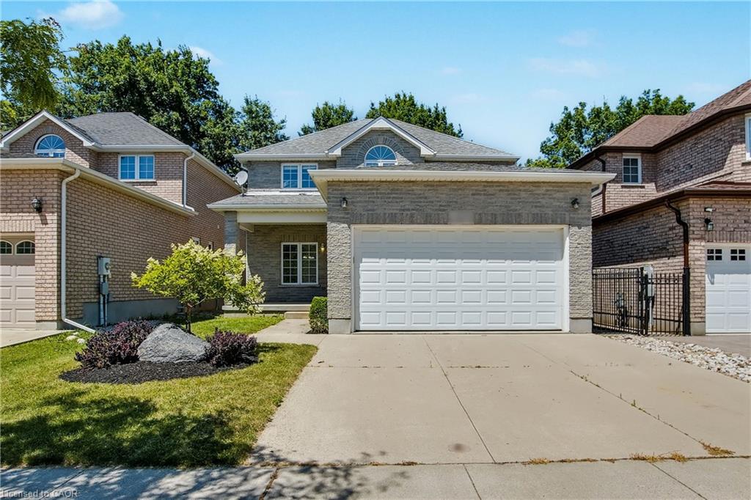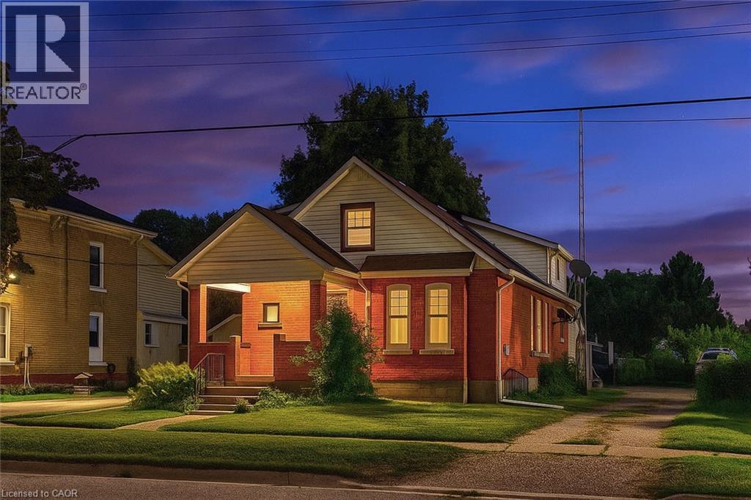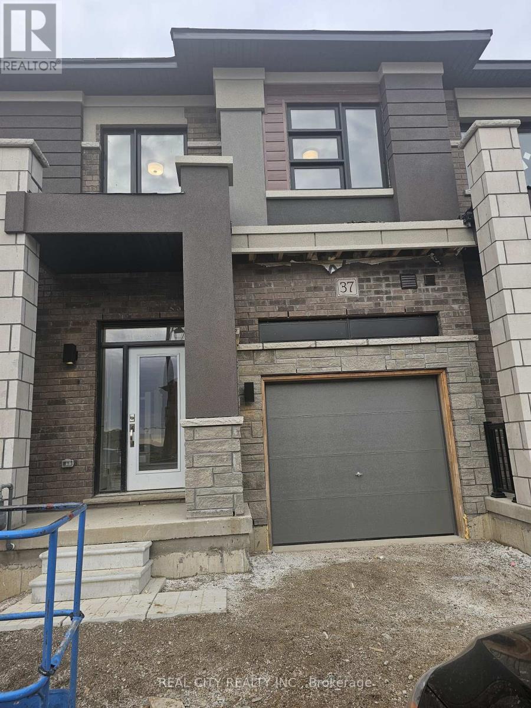- Houseful
- ON
- Brantford
- Shellard Lane
- 7 Hollinrake Ave
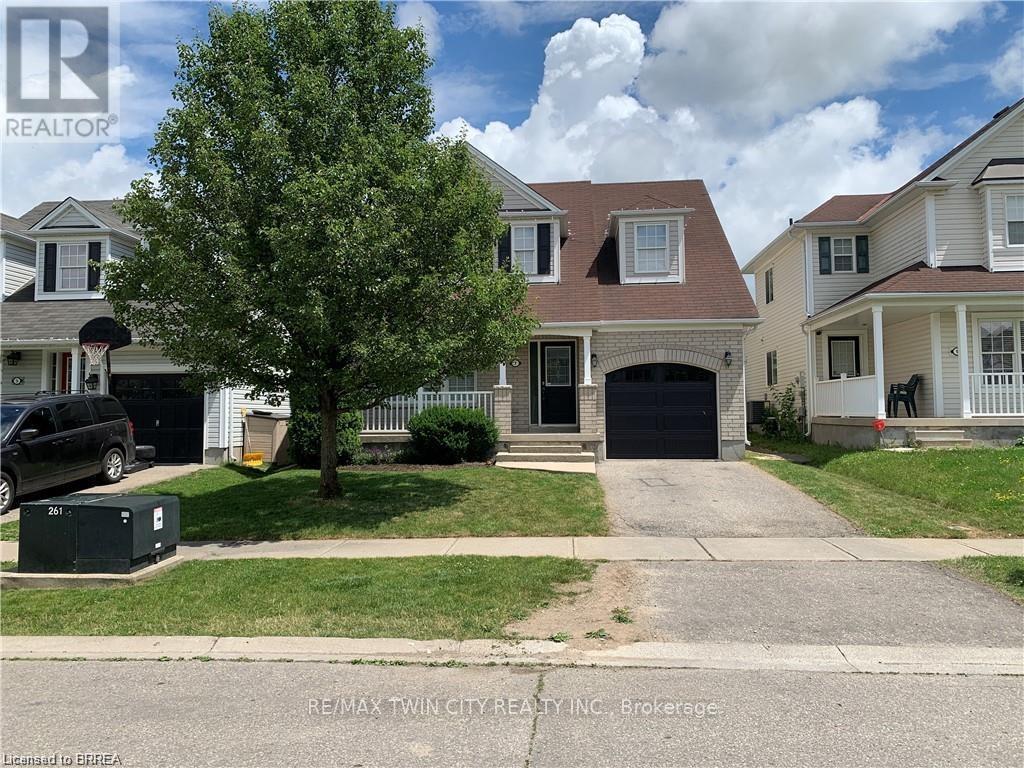
Highlights
Description
- Time on Houseful52 days
- Property typeSingle family
- Neighbourhood
- Median school Score
- Mortgage payment
Welcome to West Brant! This beautiful 2-storey detached home offers the perfect blend of space, comfort, and convenience in one of Brantfords most sought-after neighbourhoods. Upstairs, youll find 3 spacious bedrooms, plus a versatile bonus space that could easily be converted into a 4th bedroom, home office, or playroom. The upper-level laundry adds everyday convenience. On the main floor, enjoy a bright living room, a well-designed kitchen, and a cozy family room with a gas fireplace the perfect spot to relax or entertain. The home also includes a full, unfinished basement, ready for your personal touch whether you dream of a rec room, gym, or extra living space. Step outside to a fully fenced, oversized backyard ideal for kids, pets, and summer gatherings. Located in highly desirable West Brant, this home is close to excellent schools, parks, trails, and the exciting new community centre coming soon. Dont miss the chance to make this wonderful home yours! (id:63267)
Home overview
- Cooling Central air conditioning
- Heat source Natural gas
- Heat type Forced air
- Sewer/ septic Sanitary sewer
- # total stories 2
- # parking spaces 2
- Has garage (y/n) Yes
- # full baths 2
- # half baths 1
- # total bathrooms 3.0
- # of above grade bedrooms 3
- Subdivision Brantford twp
- Lot size (acres) 0.0
- Listing # X12395769
- Property sub type Single family residence
- Status Active
- Bedroom 4.88m X 3.2m
Level: 2nd - Primary bedroom 5.38m X 3.35m
Level: 2nd - Bedroom 4.34m X 3.35m
Level: 2nd - Family room 4.88m X 3.35m
Level: 2nd - Dining room 5.38m X 3.2m
Level: Main - Kitchen 3.61m X 2.77m
Level: Main - Eating area 3.02m X 2.72m
Level: Main - Living room 5.56m X 3.43m
Level: Main
- Listing source url Https://www.realtor.ca/real-estate/28845732/7-hollinrake-avenue-brant-brantford-twp-brantford-twp
- Listing type identifier Idx

$-1,866
/ Month

