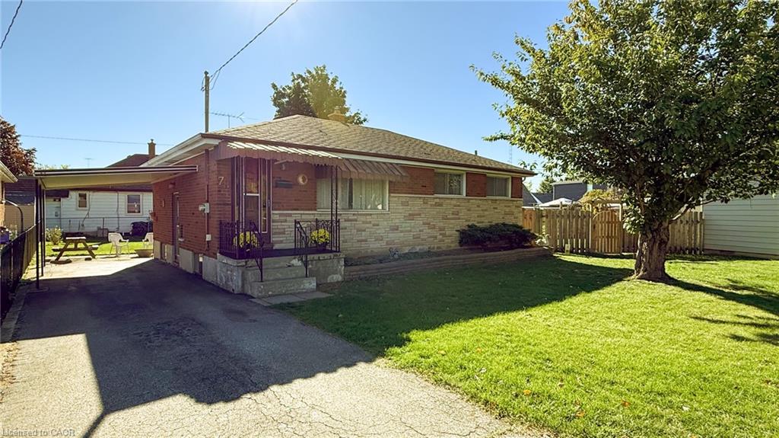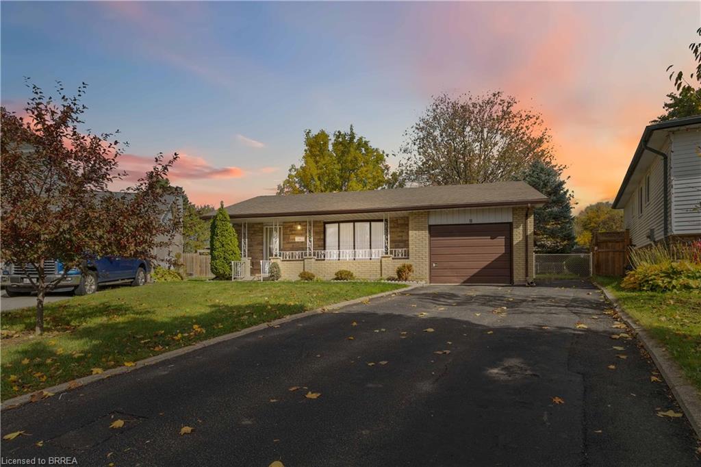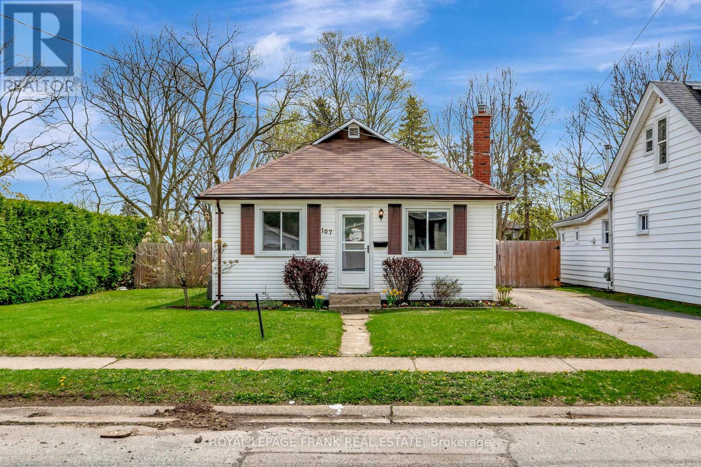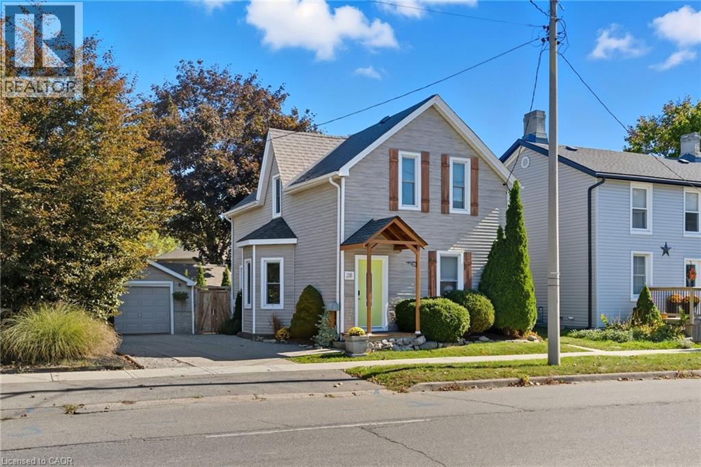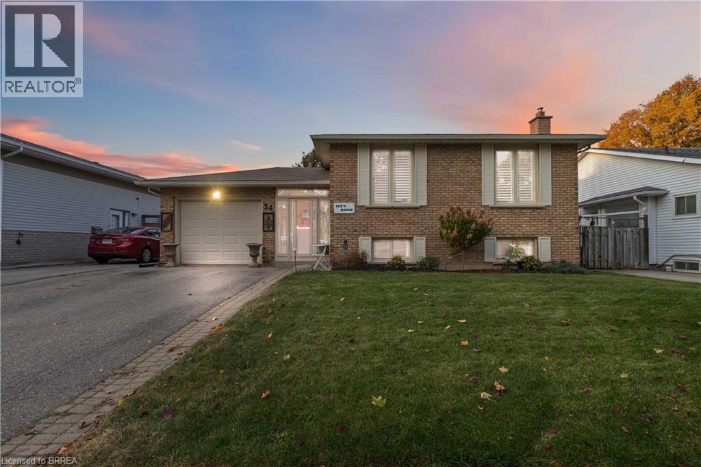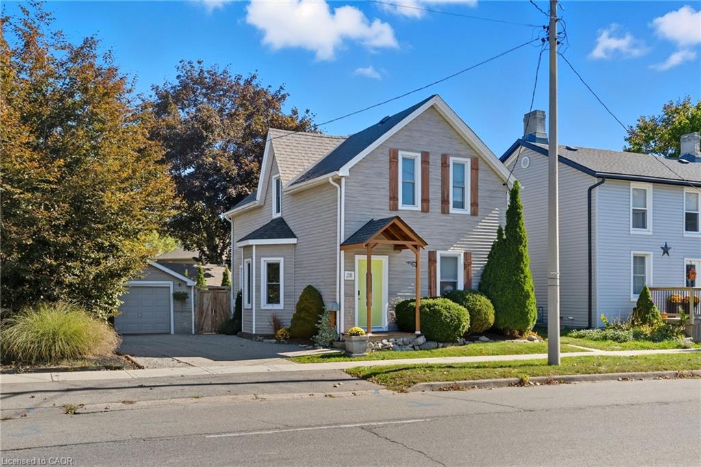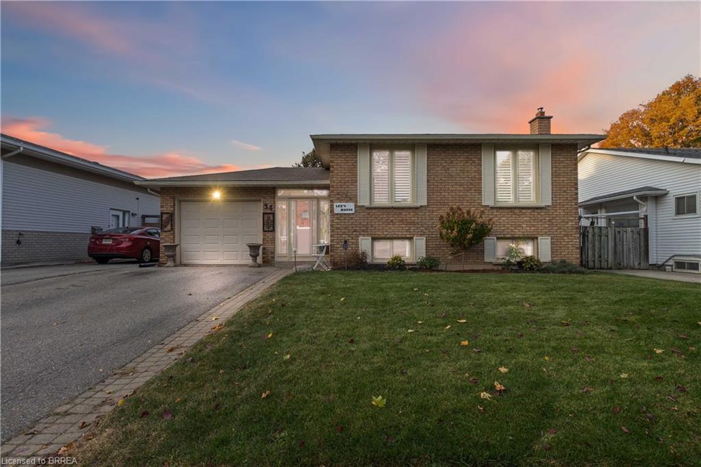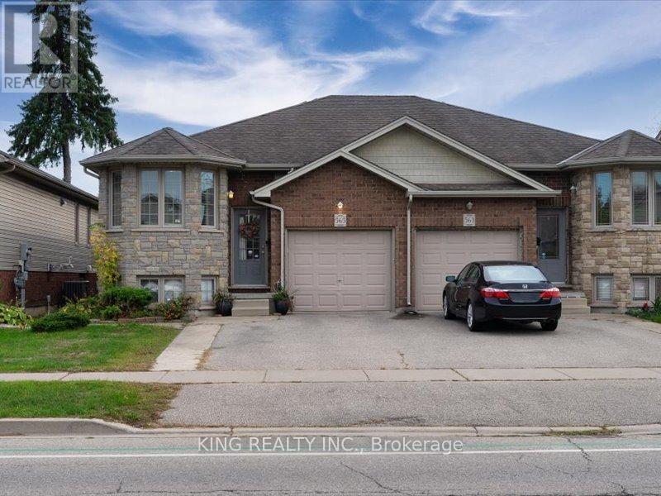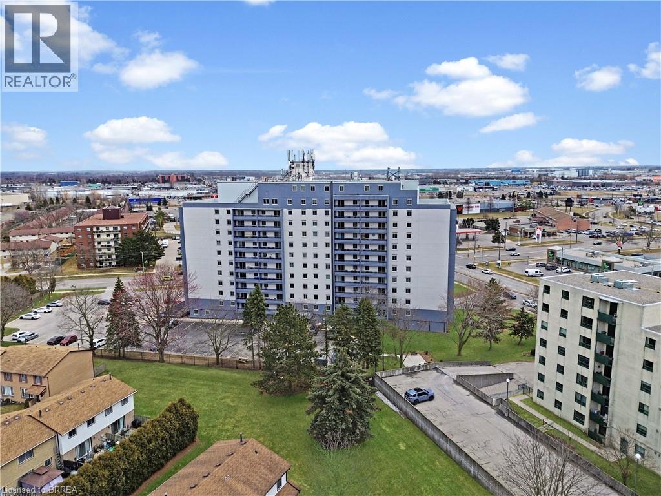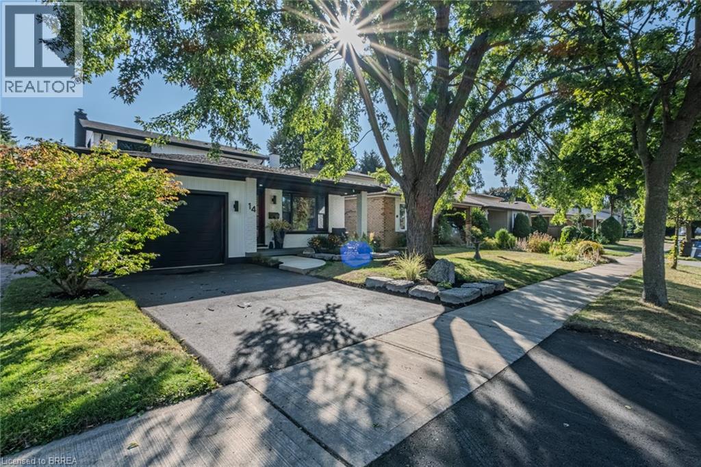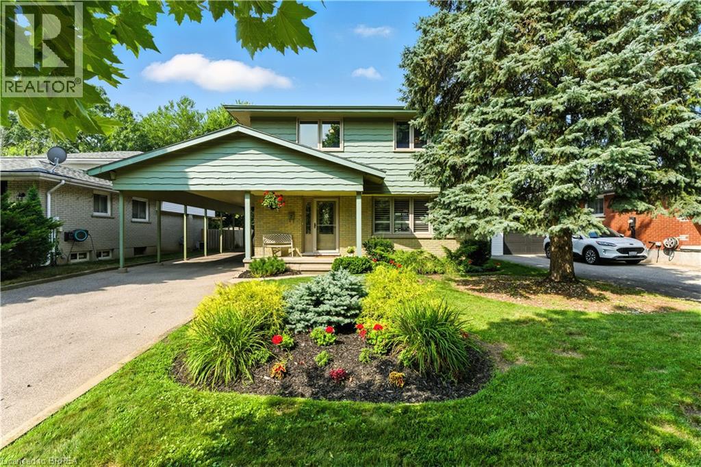
Highlights
Description
- Home value ($/Sqft)$452/Sqft
- Time on Housefulnew 6 days
- Property typeSingle family
- Style2 level
- Neighbourhood
- Median school Score
- Year built1972
- Mortgage payment
Welcome to 7 Palm Crescent, an exceptionally well maintained two-storey home with a huge, detached workshop in a prime location! It is perfectly situated in a desirable neighbourhood close to shopping, schools, parks, and with quick access to Hwy 403 for commuters. The main floor features a welcoming foyer with convenient coat closet, an eat-in kitchen with oak cabinetry, new stainless refrigerator, a formal dining room for special gatherings. The living room features French doors and a large picture window, with California shutters. A convenient 2-piece powder room completes this level. Upstairs, you’ll find three generously sized bedrooms and a stunning, fully renovated 5-piece bathroom with a soaker tub, sleek glass shower, and double sinks. The lower level offers even more living space, with a cozy rec room, a separate office, both with newer carpeting, and a spacious laundry/utility room with plenty of storage. Step outside to a large 27' x 15.5' deck, perfect for entertaining, and an impressive 27' x 15' detached workshop with 11-ft ceilings, garage door with opener, ideal for any tradesperson or hobbyist. With space for at least 6 cars, parking is never an issue with a 43' x 13' carport plus the driveway. The front yard is nicely landscaped and also has an underground sprinkler system. This is a wonderful family home in a welcoming community, ready for you to move in and make it your own. (id:63267)
Home overview
- Cooling Central air conditioning
- Heat source Natural gas
- Heat type Forced air
- Sewer/ septic Municipal sewage system
- # total stories 2
- # parking spaces 6
- Has garage (y/n) Yes
- # full baths 1
- # half baths 1
- # total bathrooms 2.0
- # of above grade bedrooms 3
- Community features Quiet area
- Subdivision 2007 - mayfair
- Directions 2083018
- Lot desc Lawn sprinkler
- Lot size (acres) 0.0
- Building size 1548
- Listing # 40778840
- Property sub type Single family residence
- Status Active
- Bedroom 4.166m X 4.064m
Level: 2nd - Bedroom 3.099m X 4.089m
Level: 2nd - Bathroom (# of pieces - 5) 4.369m X 2.997m
Level: 2nd - Bedroom 4.039m X 2.794m
Level: 2nd - Utility 4.267m X 4.572m
Level: Basement - Recreational room 7.925m X 3.912m
Level: Basement - Office 3.531m X 3.454m
Level: Basement - Dining room 3.073m X 3.607m
Level: Main - Living room 4.064m X 4.851m
Level: Main - Bathroom (# of pieces - 2) Measurements not available
Level: Main - Foyer 4.064m X 1.143m
Level: Main - Kitchen 3.632m X 3.404m
Level: Main
- Listing source url Https://www.realtor.ca/real-estate/28989712/7-palm-crescent-brantford
- Listing type identifier Idx

$-1,864
/ Month

