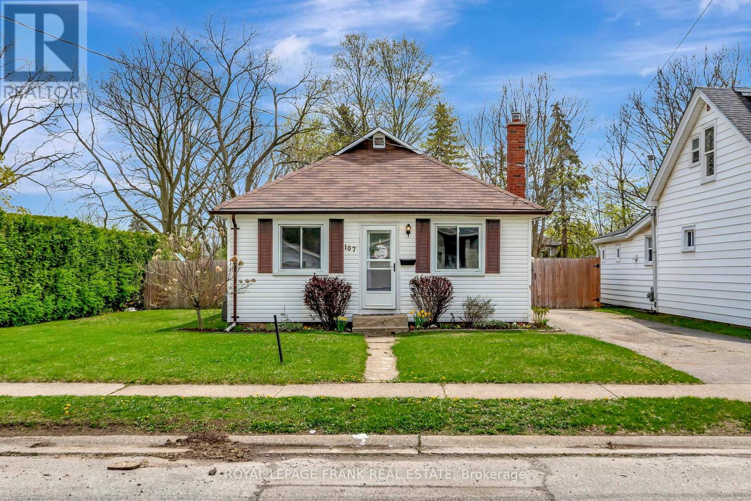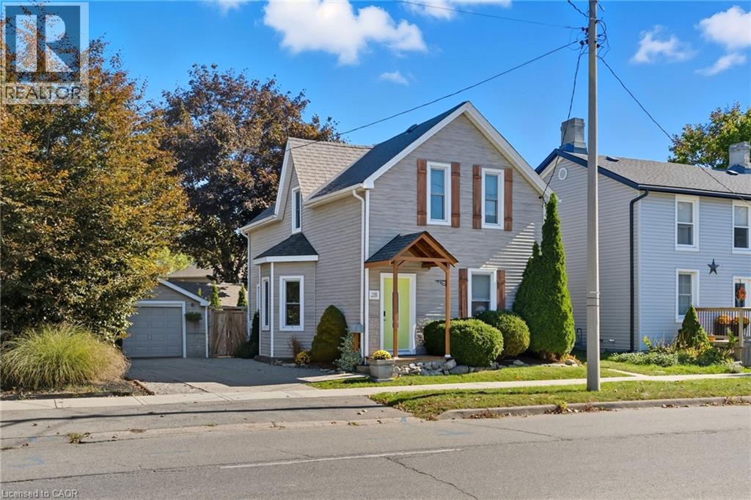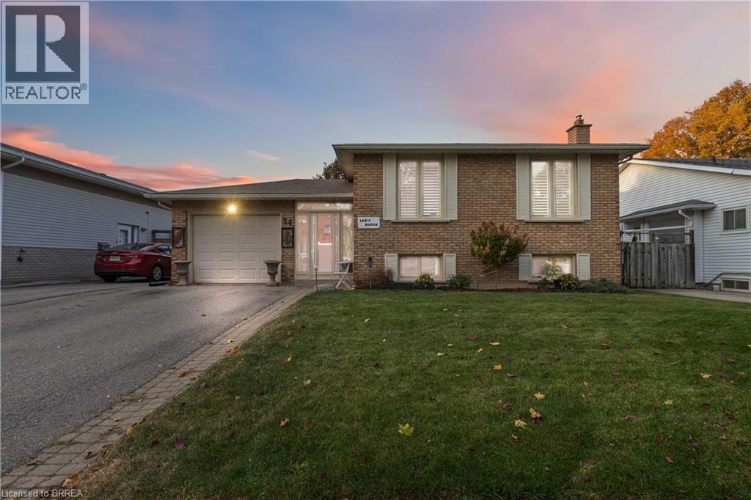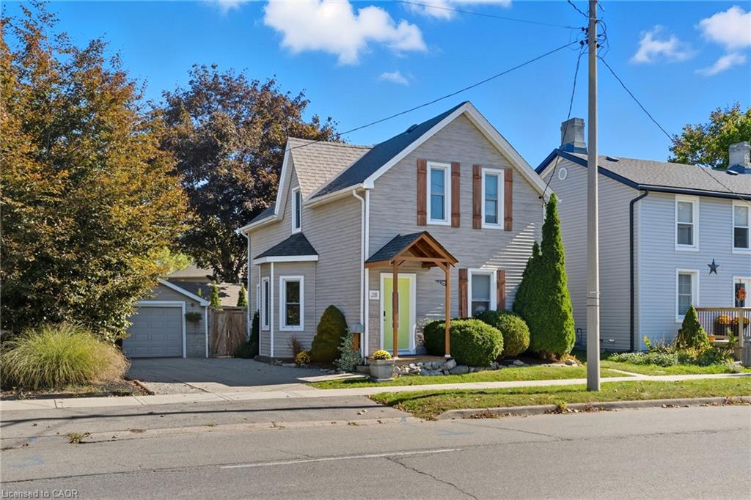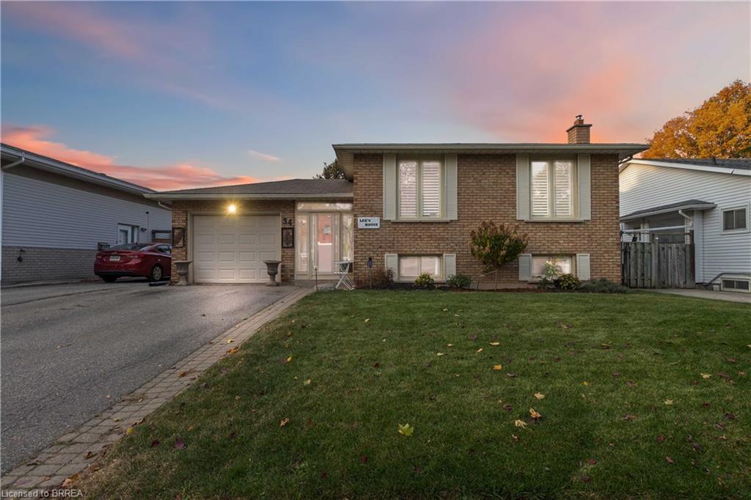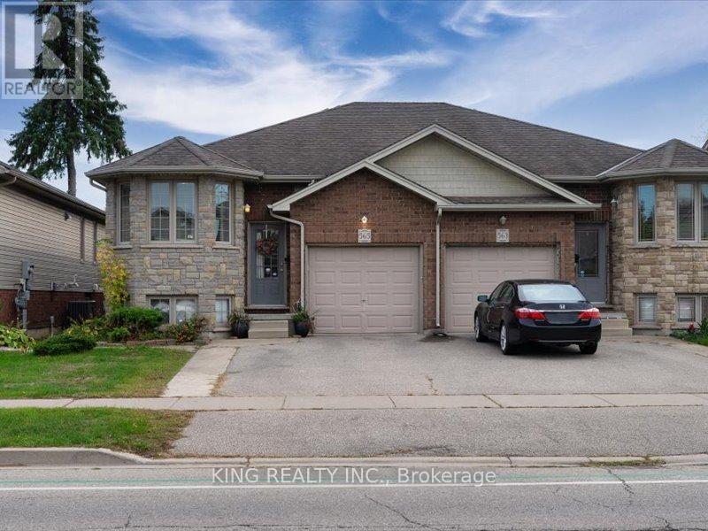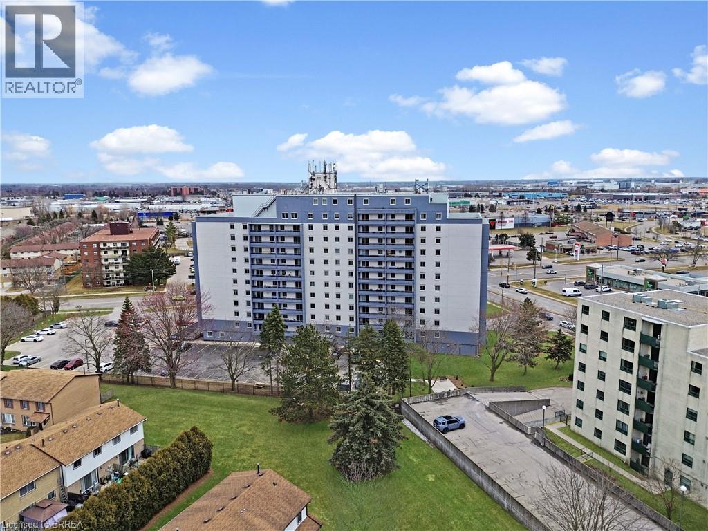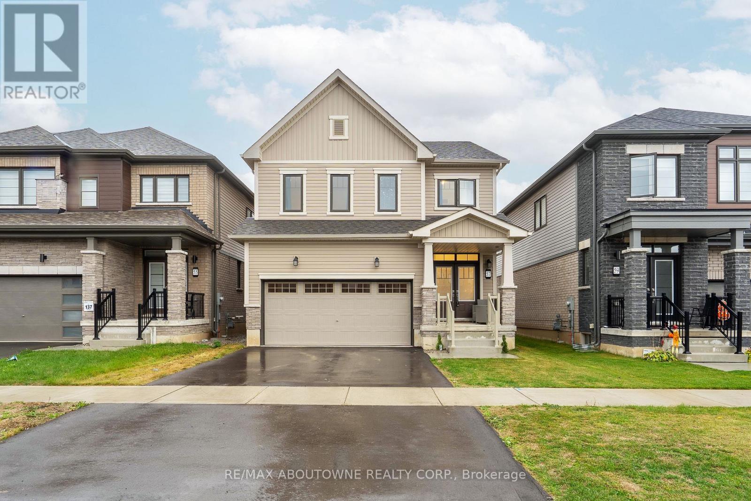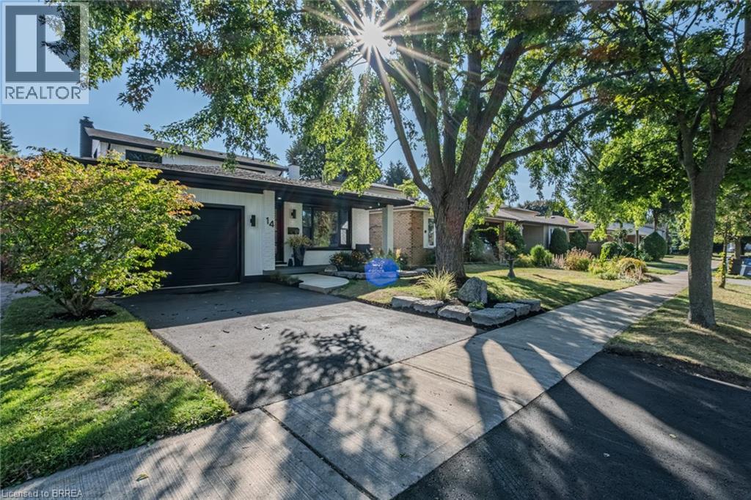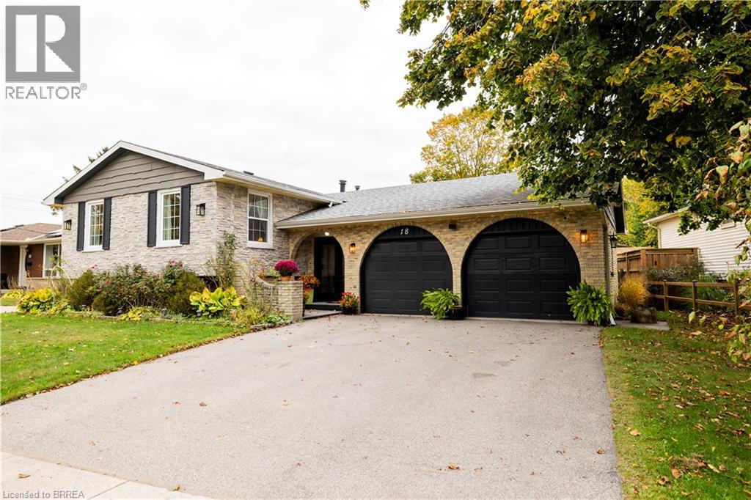- Houseful
- ON
- Brantford
- Eagle Place
- 7 Superior St
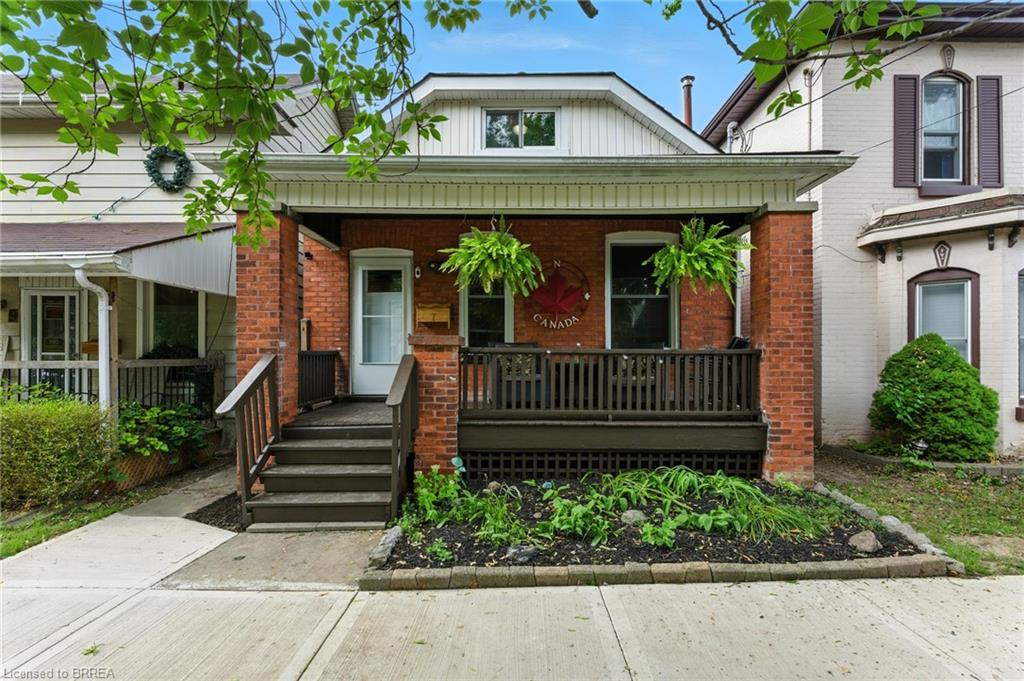
Highlights
Description
- Home value ($/Sqft)$300/Sqft
- Time on Houseful26 days
- Property typeResidential
- Style1.5 storey
- Neighbourhood
- Median school Score
- Lot size4,487 Sqft
- Year built1915
- Mortgage payment
Welcome home to 7 Superior St., Brantford. This charming and affordable home offers the perfect blend of space, character, and flexibility. Currently configured as a 3-bedroom, 2-bathroom single-family residence, it also presents a fantastic opportunity to convert back into a duplex with a separate rear entrance and potential for a second-floor kitchenette — ideal for multi-generational living or investment income. Step onto the large, covered front porch and enter a bright, welcoming main level featuring soaring ceilings, elegant trim work, and a spacious layout. You'll find a beautifully updated kitchen, an oversized full bathroom, a generous living room, and two bedrooms. Upstairs offers another full bathroom, an additional bedroom, and two versatile spaces currently used as a den and second living room — easily adaptable as a 4th bedroom or office. The fully fenced backyard is a standout feature, stretching an impressive 186 feet in depth — perfect for families, pet owners, or outdoor enthusiasts. Enjoy summer evenings on the back deck complete with a newly added staircase (2021) leading to the upper-level entrance. Additional upgrades include exterior doors and most windows replaced in 2020, along with spray foam insulation in the basement, all exterior walls and attic for added efficiency. Fantastic family home with a very large yard, come see it today!
Home overview
- Cooling Central air
- Heat type Natural gas
- Pets allowed (y/n) No
- Sewer/ septic Sewer (municipal)
- Construction materials Aluminum siding, brick, metal/steel siding, vinyl siding
- Foundation Unknown
- Roof Asphalt shing
- # full baths 2
- # total bathrooms 2.0
- # of above grade bedrooms 3
- # of rooms 11
- Appliances Dishwasher, dryer, refrigerator, stove, washer
- Has fireplace (y/n) Yes
- Interior features None
- County Brantford
- Area 2084 - eagle place
- Water source Municipal
- Zoning description F-rc
- Lot desc Urban, place of worship, playground nearby, public parking, public transit, quiet area, schools, shopping nearby, trails
- Lot dimensions 25 x 186
- Approx lot size (range) 0 - 0.5
- Lot size (acres) 0.1
- Basement information Full, unfinished
- Building size 1333
- Mls® # 40773452
- Property sub type Single family residence
- Status Active
- Tax year 2025
- Bonus room Second
Level: 2nd - Bedroom Second
Level: 2nd - Bathroom Second
Level: 2nd - Office Second
Level: 2nd - Basement Basement
Level: Basement - Living room Main
Level: Main - Dining room Main
Level: Main - Kitchen Main
Level: Main - Bathroom Main
Level: Main - Bedroom Main
Level: Main - Primary bedroom Main
Level: Main
- Listing type identifier Idx

$-1,066
/ Month



