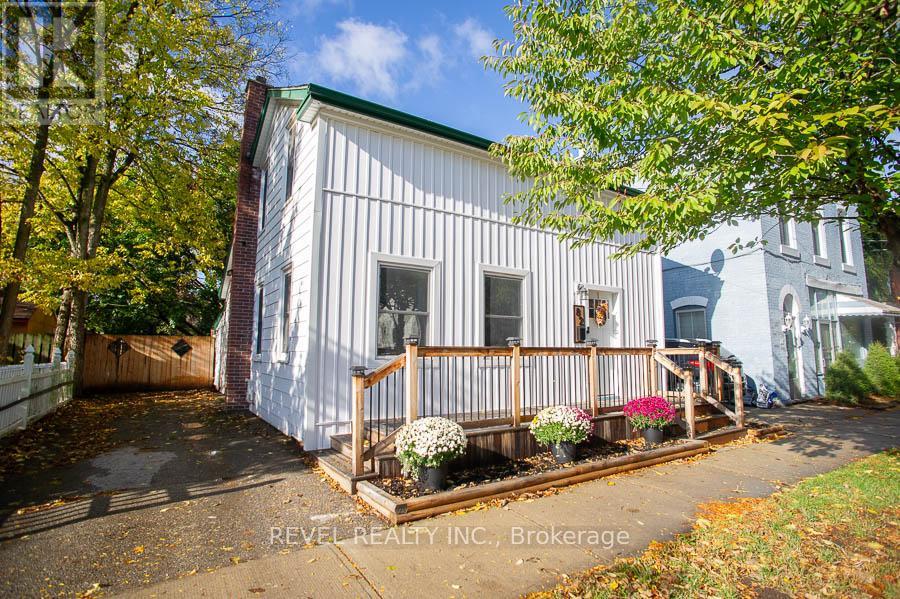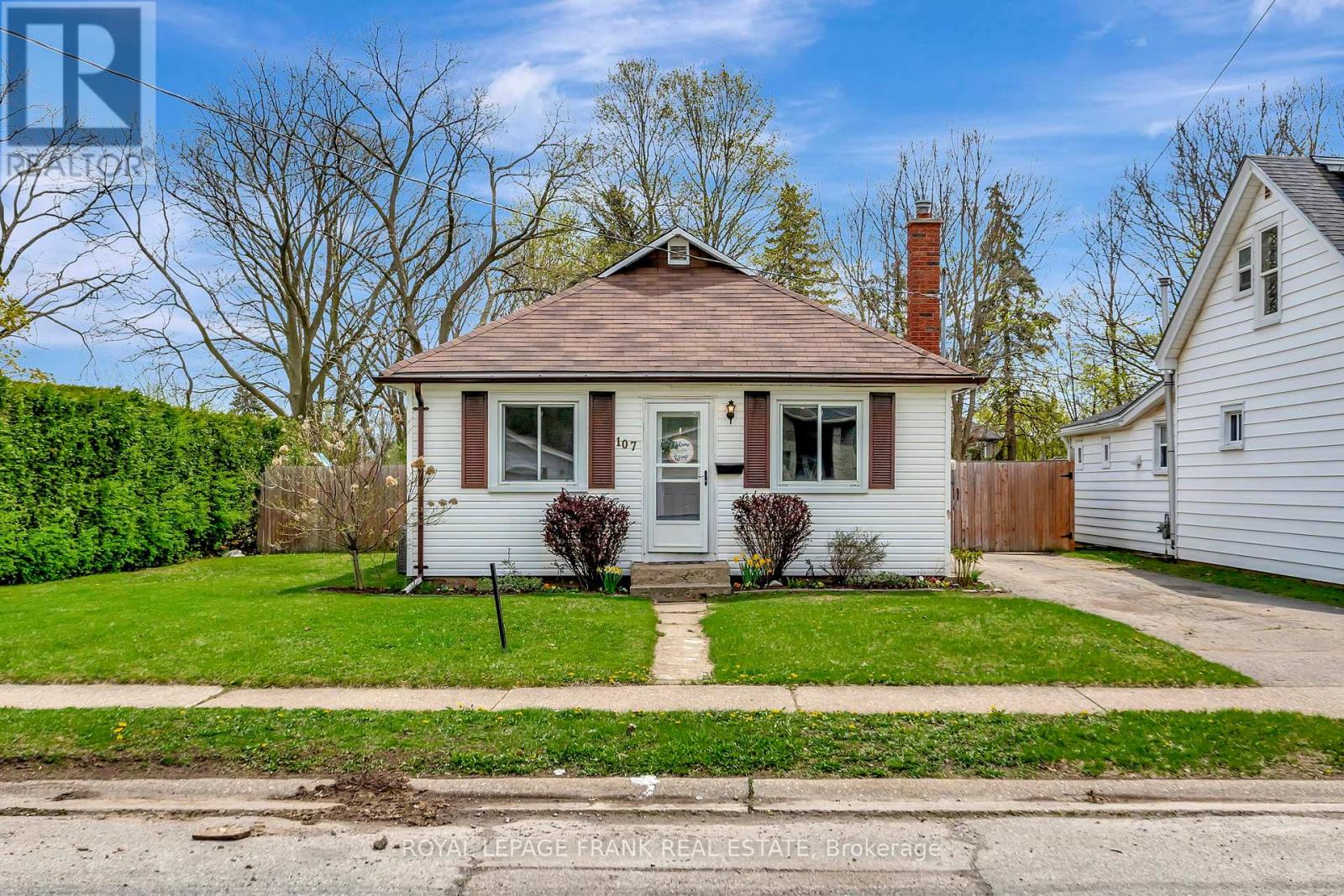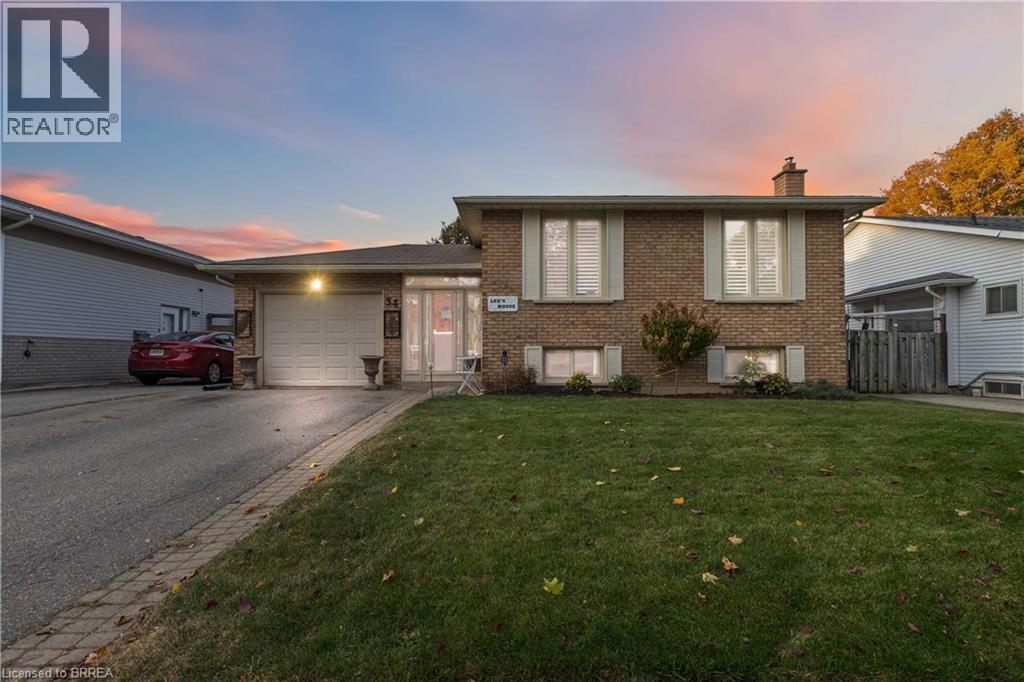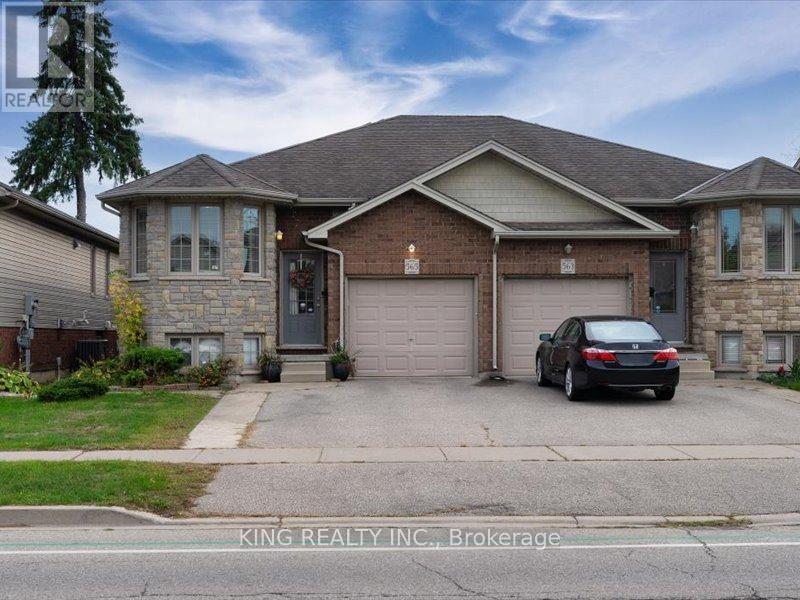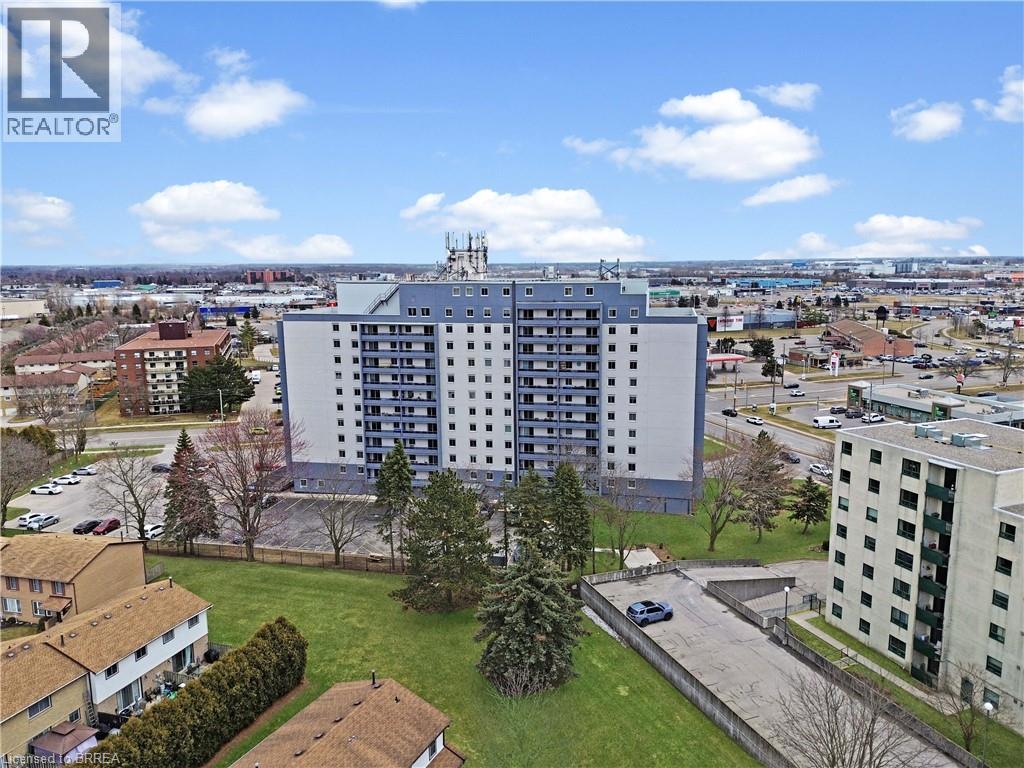- Houseful
- ON
- Brantford
- Terrace Hill
- 7 Usher St
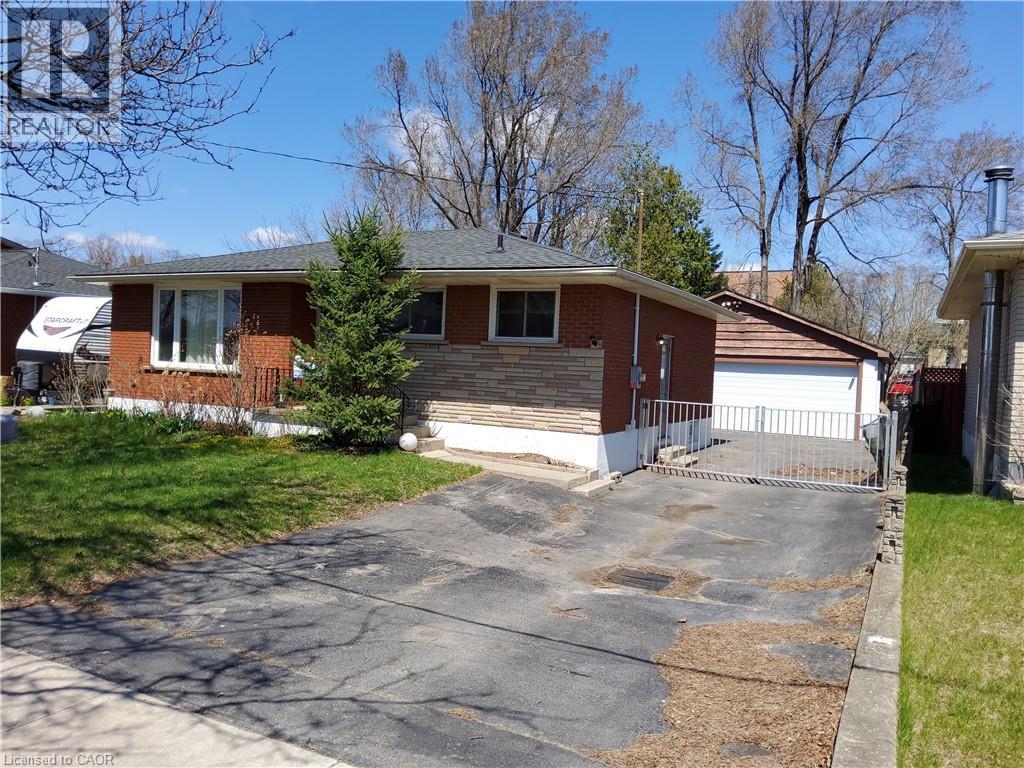
Highlights
This home is
3%
Time on Houseful
232 Days
Home features
Garage
School rated
4.1/10
Brantford
-0.42%
Description
- Home value ($/Sqft)$337/Sqft
- Time on Houseful232 days
- Property typeSingle family
- StyleBungalow
- Neighbourhood
- Median school Score
- Mortgage payment
3 + 1 BEDROOM, 2 BATH, 3 CAR HEATED GARAGE. GARAGE HAS 240 VOLT & OWN BREAKER PANEL. OPEN CONCEPT LIVING ROOM & EAT-IN KITCHEN. LOWER LEVEL FINISHED WITH NICE SIZED FAMILY ROOM WITH BAR. THIS HOME COULD EASILY BE IN-LAWED WITH A PRIVATE SIDE ENTRANCE. COME SEE FOR YOURSELF. PRICED TO SELL! (id:63267)
Home overview
Amenities / Utilities
- Cooling Central air conditioning
- Heat source Natural gas
- Heat type Forced air
- Sewer/ septic Municipal sewage system
Exterior
- # total stories 1
- # parking spaces 7
- Has garage (y/n) Yes
Interior
- # full baths 2
- # total bathrooms 2.0
- # of above grade bedrooms 4
Location
- Subdivision 2041 - terrace hill
Overview
- Lot size (acres) 0.0
- Building size 1660
- Listing # 40702843
- Property sub type Single family residence
- Status Active
Rooms Information
metric
- Family room 3.962m X 8.23m
Level: Basement - Bedroom 3.048m X 3.353m
Level: Basement - Bathroom (# of pieces - 4) Measurements not available
Level: Basement - Storage Measurements not available
Level: Basement - Laundry Measurements not available
Level: Basement - Bedroom 2.743m X 2.438m
Level: Main - Bedroom 2.743m X 2.438m
Level: Main - Eat in kitchen 4.699m X 3.099m
Level: Main - Bathroom (# of pieces - 4) Measurements not available
Level: Main - Living room 4.674m X 3.988m
Level: Main - Primary bedroom 4.115m X 3.048m
Level: Main
SOA_HOUSEKEEPING_ATTRS
- Listing source url Https://www.realtor.ca/real-estate/27972462/7-usher-street-brantford
- Listing type identifier Idx
The Home Overview listing data and Property Description above are provided by the Canadian Real Estate Association (CREA). All other information is provided by Houseful and its affiliates.

Lock your rate with RBC pre-approval
Mortgage rate is for illustrative purposes only. Please check RBC.com/mortgages for the current mortgage rates
$-1,493
/ Month25 Years fixed, 20% down payment, % interest
$
$
$
%
$
%

Schedule a viewing
No obligation or purchase necessary, cancel at any time
Nearby Homes
Real estate & homes for sale nearby



