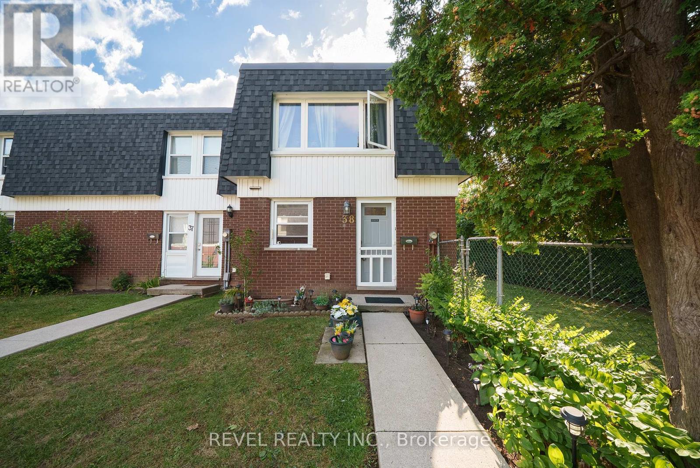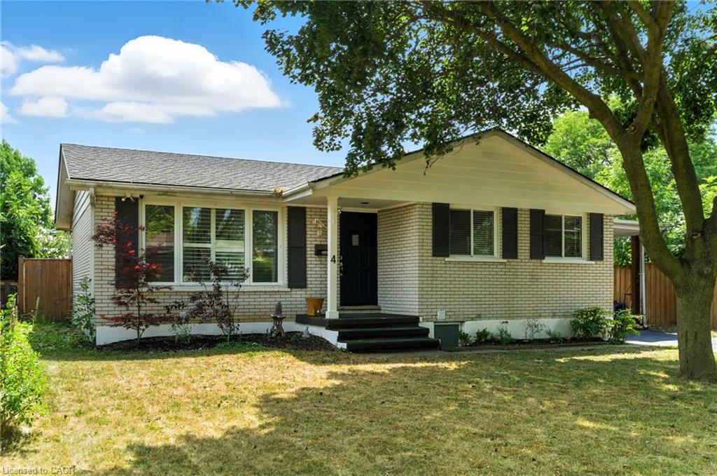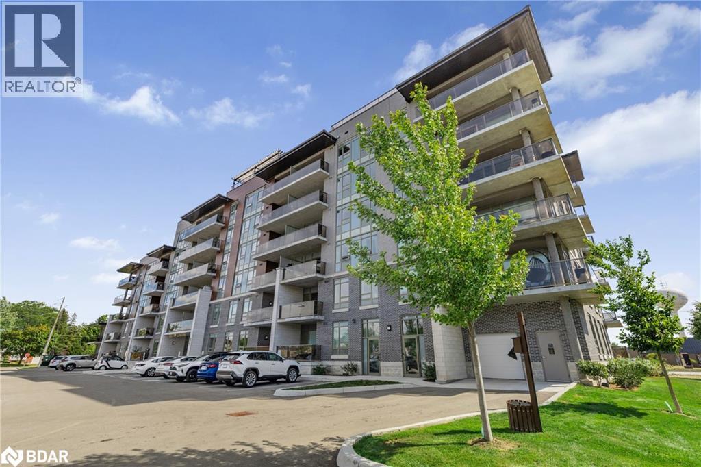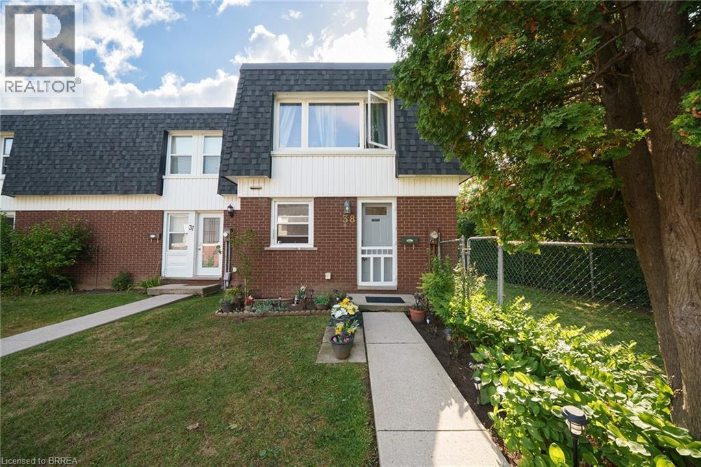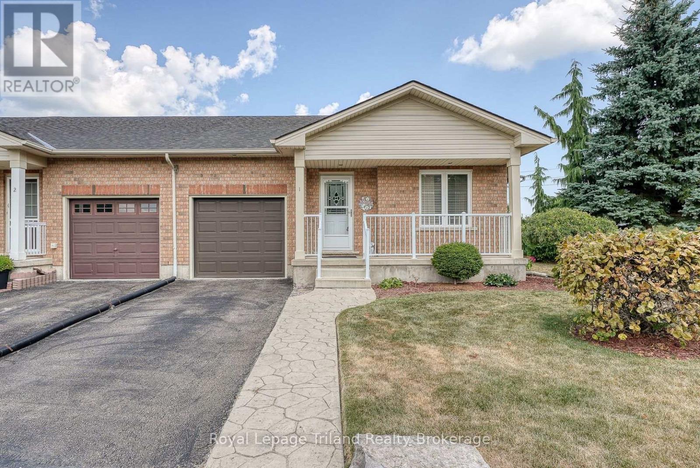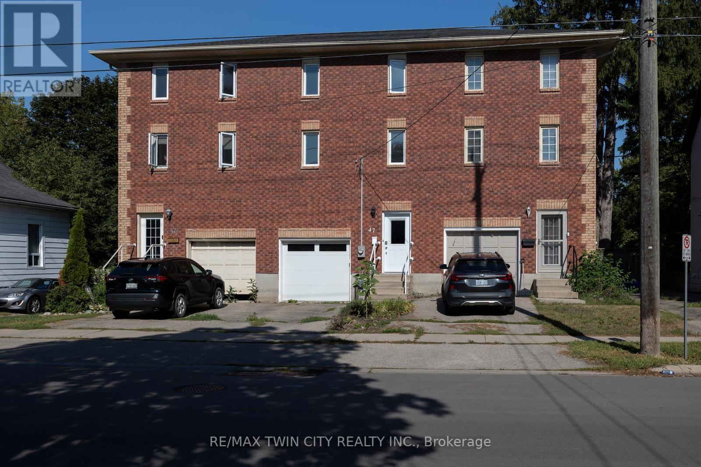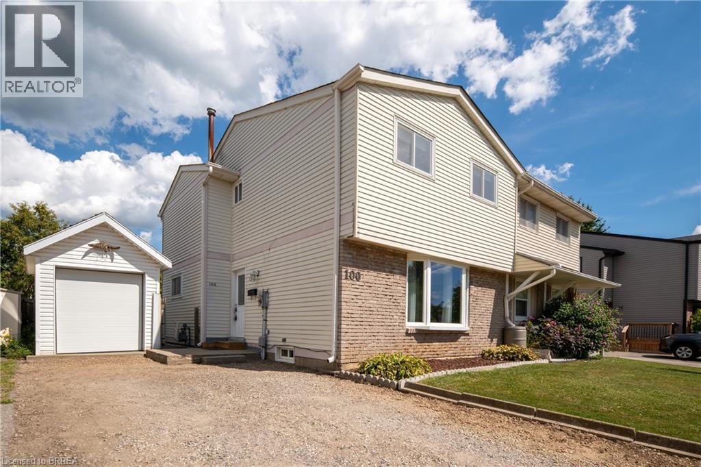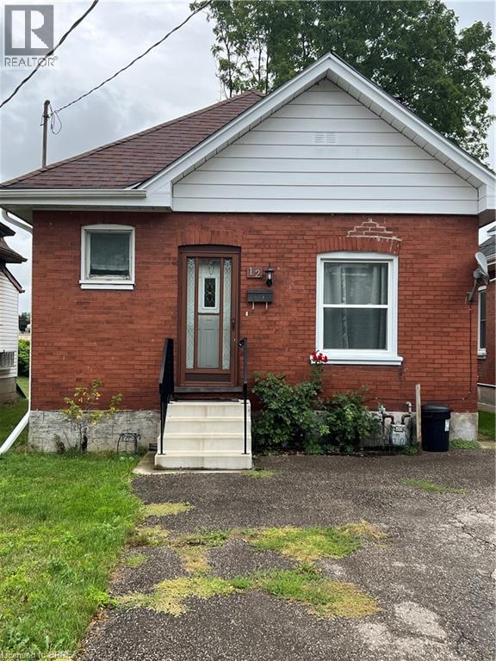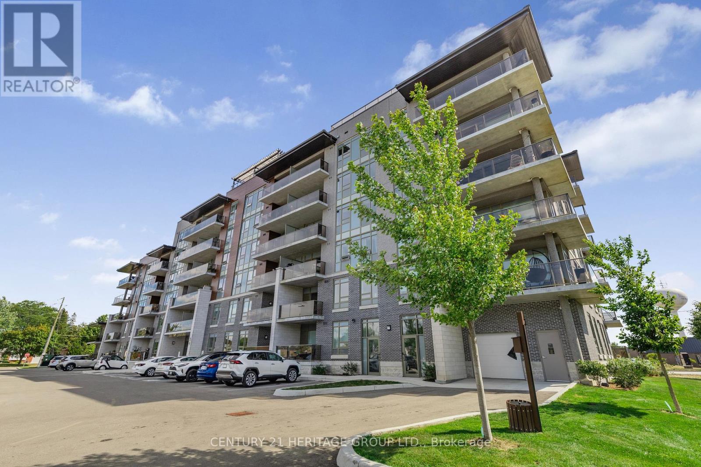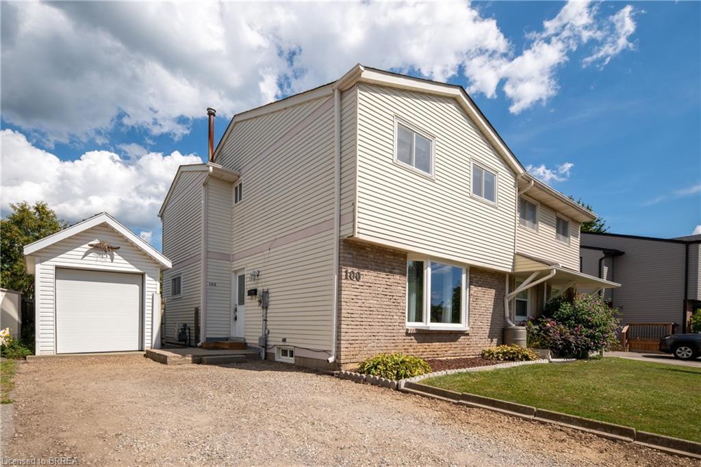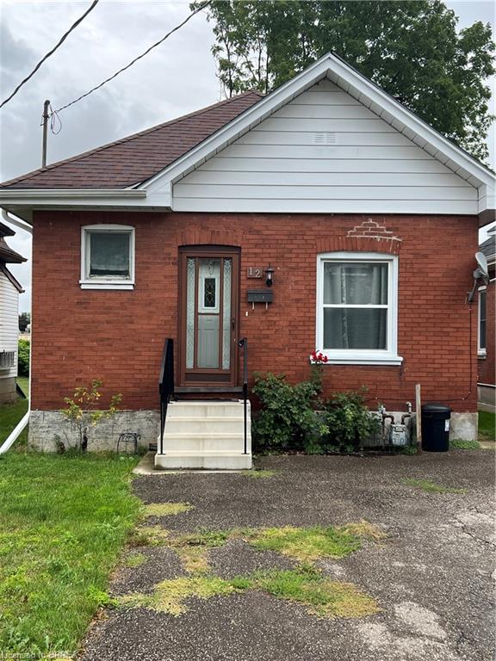- Houseful
- ON
- Brantford
- Brier Park
- 70 Four Seasons Dr
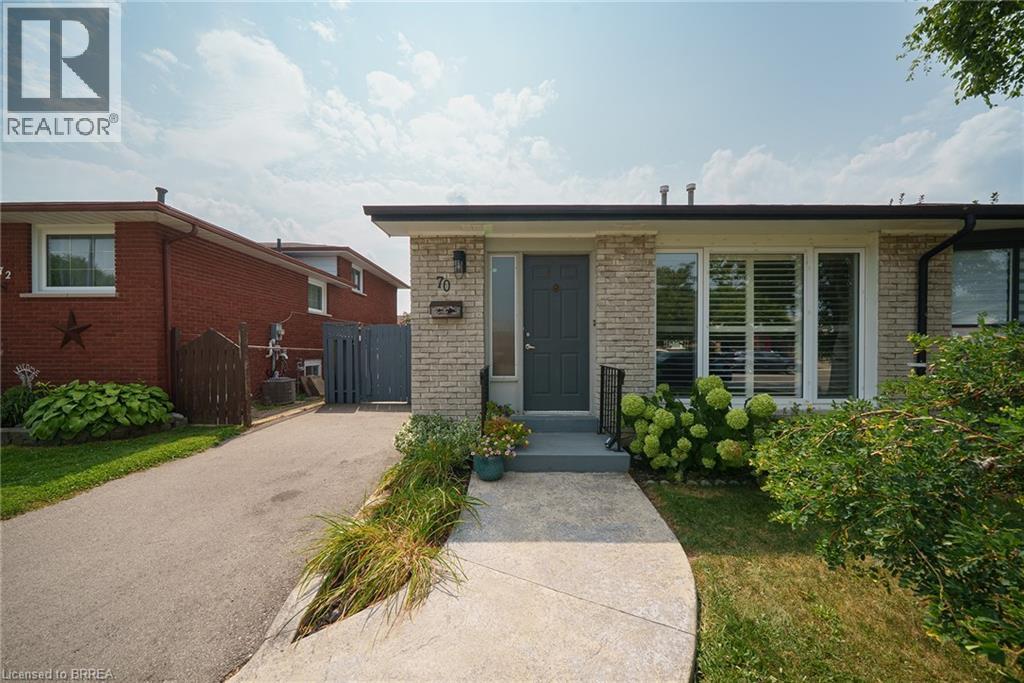
Highlights
Description
- Home value ($/Sqft)$386/Sqft
- Time on Houseful29 days
- Property typeSingle family
- StyleBungalow
- Neighbourhood
- Median school Score
- Year built1977
- Mortgage payment
Welcome home to 70 Four Seasons Drive, a lovely semi-detached bungalow with a beautifully maintained exterior. Featuring 3+1 bedrooms and 2 bathrooms, this 995 sq ft home is located in Brantford’s sought-after North End. The main floor welcomes you with a bright and inviting living room, featuring a large front-facing window that fills the space with natural light. Adjacent to the living area is a clean and functional eat-in galley kitchen, complete with white cabinetry, a built-in dishwasher, and direct access to the fully fenced backyard — perfect for outdoor dining or relaxing. A dedicated dining area offers space for family meals and gatherings. California shutters add a touch of style and privacy throughout the kitchen, dining space, and living room. This level offers three comfortable bedrooms, two of which feature newly refinished hardwood floors (2025) that give the space a fresh, polished look. A 4-piece bathroom completes the main floor layout. The finished basement offers a spacious recreation room, a fourth bedroom, a newly renovated 3-piece bathroom, and a combined laundry/utility area — ideal for extended family or added living space. Step outside to enjoy the fully fenced backyard with plenty of green space for kids, pets, or entertaining. Don’t miss your chance to own a home in Brantford’s vibrant North End — a neighbourhood known for its excellent schools, convenient access to Highway 403, and close proximity to parks, shops, and everyday essentials. Just steps from Cedarland Park and nestled in a top school zone, this home is a smart choice for growing families. Additional features include: New electrical panel (2024), Owned Hot Water Heater and Water Softener (New 2025). (id:63267)
Home overview
- Cooling Central air conditioning
- Heat type Forced air
- Sewer/ septic Municipal sewage system
- # total stories 1
- Fencing Fence
- # parking spaces 2
- # full baths 2
- # total bathrooms 2.0
- # of above grade bedrooms 4
- Community features Quiet area, school bus
- Subdivision 2010 - rosedale/gable height
- Directions 1944684
- Lot size (acres) 0.0
- Building size 1556
- Listing # 40756271
- Property sub type Single family residence
- Status Active
- Utility 2.819m X 6.299m
Level: Basement - Bedroom 2.921m X 3.251m
Level: Basement - Recreational room 5.867m X 7.01m
Level: Basement - Bathroom (# of pieces - 3) 1.854m X 2.108m
Level: Basement - Kitchen 2.464m X 3.302m
Level: Main - Primary bedroom 3.531m X 3.886m
Level: Main - Living room 3.302m X 7.341m
Level: Main - Bedroom 2.235m X 3.861m
Level: Main - Bedroom 2.972m X 3.327m
Level: Main - Bathroom (# of pieces - 4) 1.753m X 2.261m
Level: Main - Dining room 3.073m X 2.438m
Level: Main
- Listing source url Https://www.realtor.ca/real-estate/28702017/70-four-seasons-drive-brantford
- Listing type identifier Idx

$-1,600
/ Month

