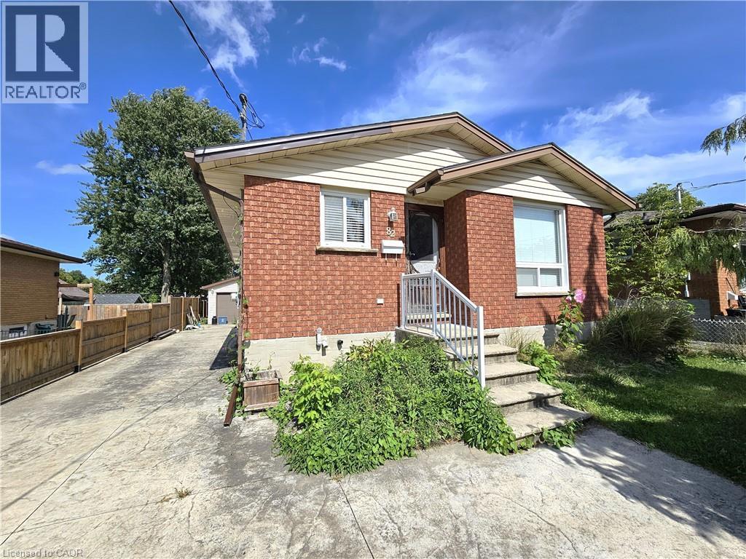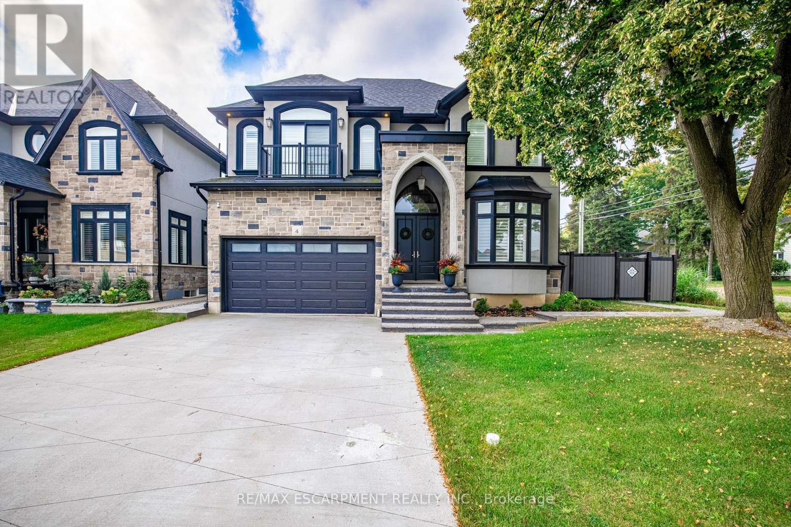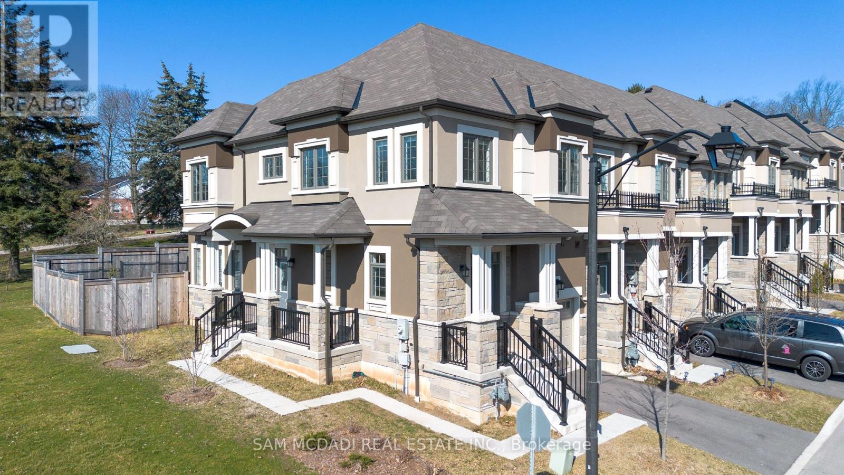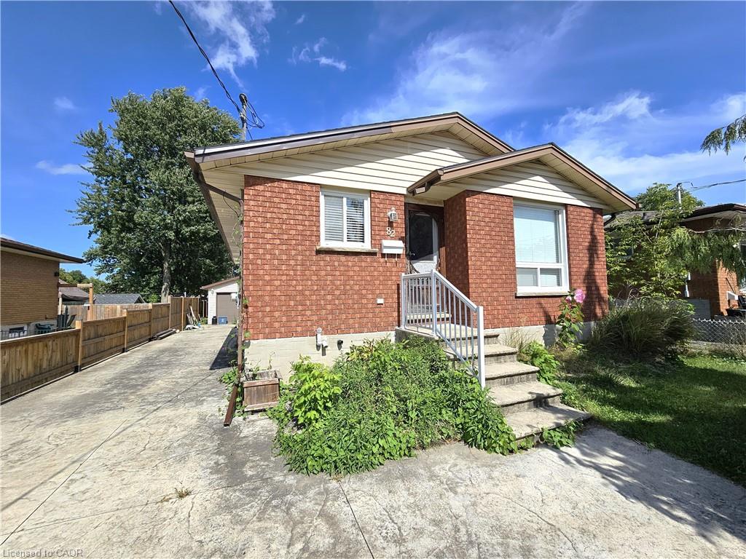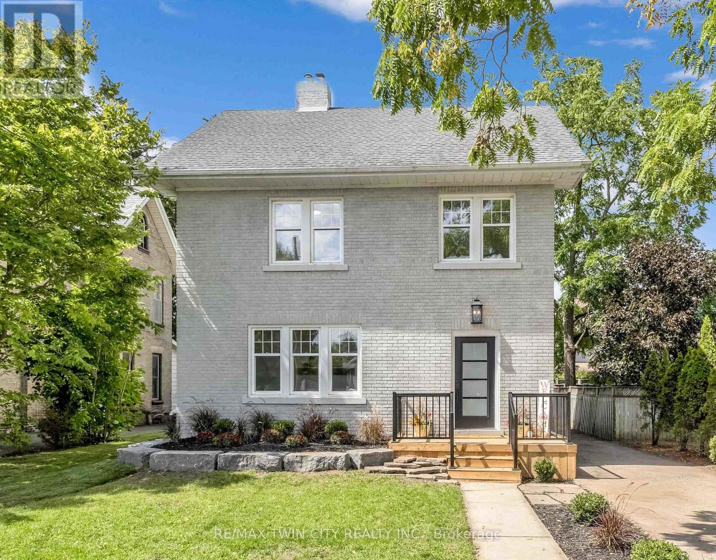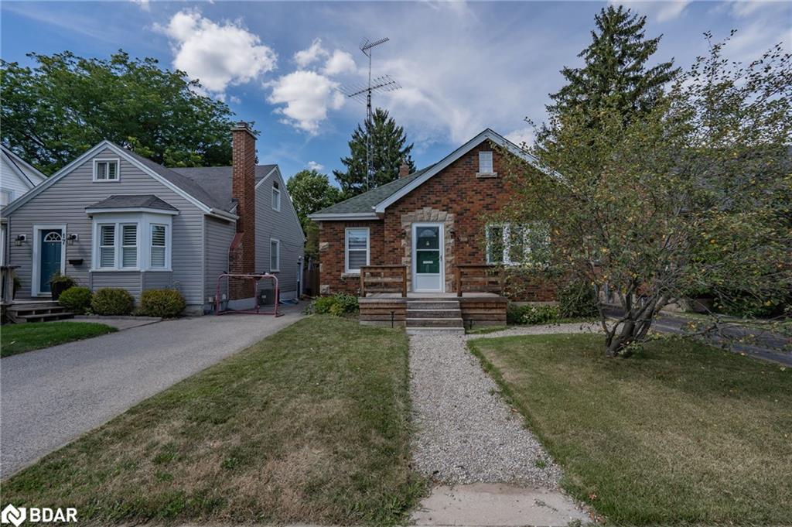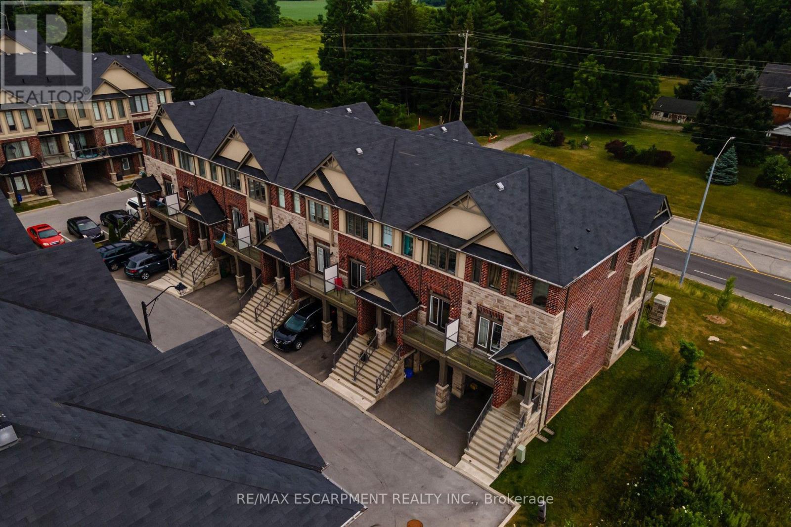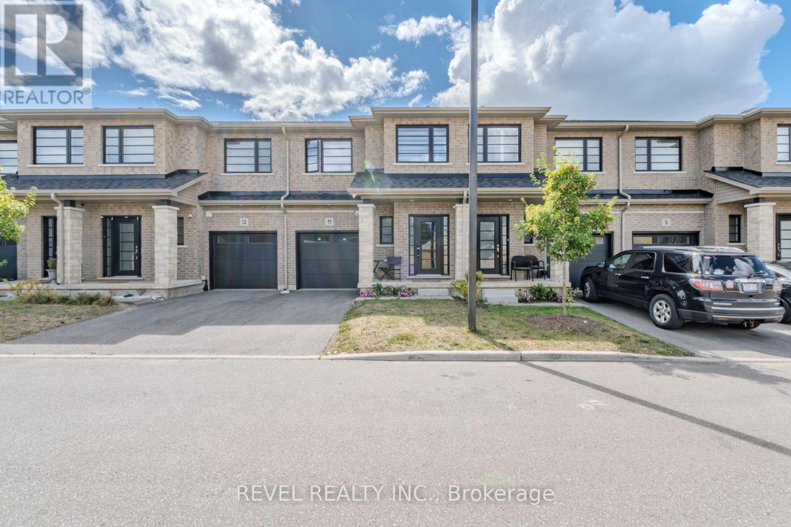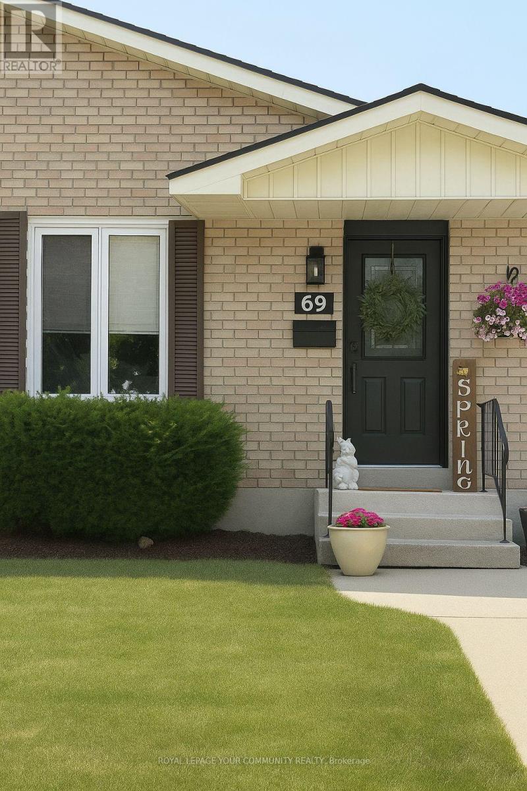- Houseful
- ON
- Brantford
- Shellard Lane
- 70 Gillespie Dr
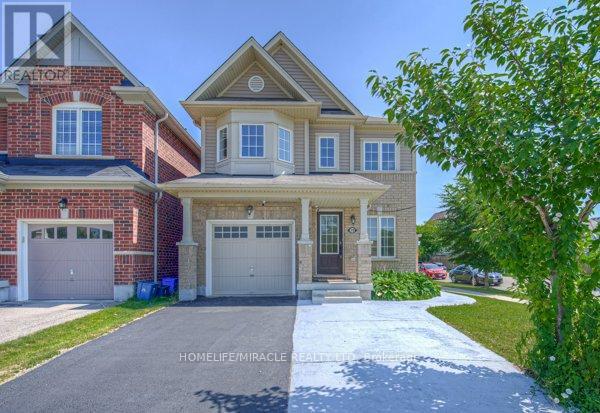
Highlights
Description
- Time on Houseful11 days
- Property typeSingle family
- Neighbourhood
- Median school Score
- Mortgage payment
Welcome to 70 Gillespie Drive, a charming two-storey detached corner & end unit home located in the heart of West Brant neighborhood. This beautifully maintained property features 4 bedrooms, 2.5 bathrooms, a single-car garage, and tasteful, neutral finishes throughout. Inside, the bright foyer opens into a formal living room, perfect for hosting special occasions. The open-concept layout seamlessly connects the eat-in kitchen and dining room, creating a warm and welcoming space for entertaining family and friends. The dining room is filled with natural light from a large window, while the kitchen boasts ample cabinetry, generous counter space, stainless steel appliances, a dining area, and sliding doors that lead to a fully fenced backyard. A convenient 2-piece bathroom completes the main level. Upstairs, the spacious primary bedroom includes a walk-in closet and a private ensuite. Three additional bedrooms and a full bathroom offer plenty of room for a growing family. The 2 bedroom legal basement apartment with separate entrance will definitely help the buyer for an additional income. Located close to schools, parks, shopping, and scenic trails, this is a home you won't want to miss! (id:63267)
Home overview
- Cooling Central air conditioning
- Heat source Natural gas
- Heat type Forced air
- Sewer/ septic Sanitary sewer
- # total stories 2
- # parking spaces 3
- Has garage (y/n) Yes
- # full baths 2
- # half baths 1
- # total bathrooms 3.0
- # of above grade bedrooms 6
- Flooring Hardwood, laminate
- Lot size (acres) 0.0
- Listing # X12362986
- Property sub type Single family residence
- Status Active
- 4th bedroom 2.85m X 2.83m
Level: 2nd - 2nd bedroom 3.64m X 3.42m
Level: 2nd - Bathroom 2.9m X 1.79m
Level: 2nd - 3rd bedroom 3.32m X 4.23m
Level: 2nd - Primary bedroom 3.96m X 3.46m
Level: 2nd - Bathroom 2.91m X 1.49m
Level: 2nd - Bathroom 1.22m X 2.49m
Level: Basement - Recreational room / games room 5.17m X 6.36m
Level: Basement - 2nd bedroom 2.7m X 2.4m
Level: Basement - Primary bedroom 3.19m X 3.61m
Level: Basement - Dining room 3.5m X 4.35m
Level: Main - Kitchen 2.97m X 4.18m
Level: Main - Living room 3.5m X 4.35m
Level: Main
- Listing source url Https://www.realtor.ca/real-estate/28774030/70-gillespie-drive-brantford
- Listing type identifier Idx

$-2,080
/ Month




