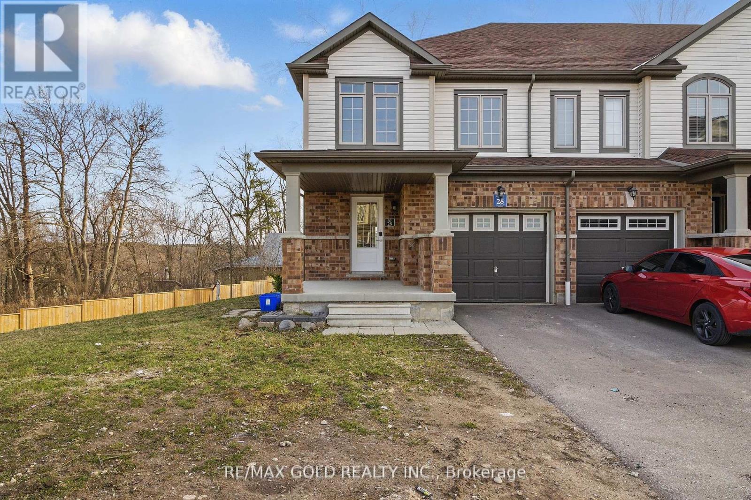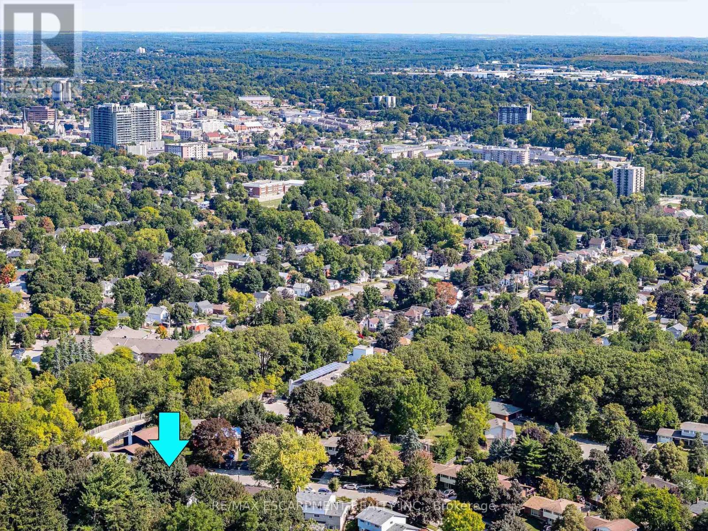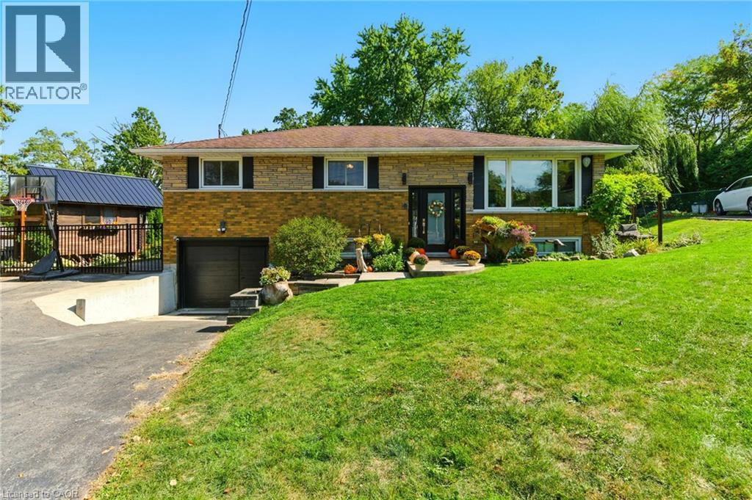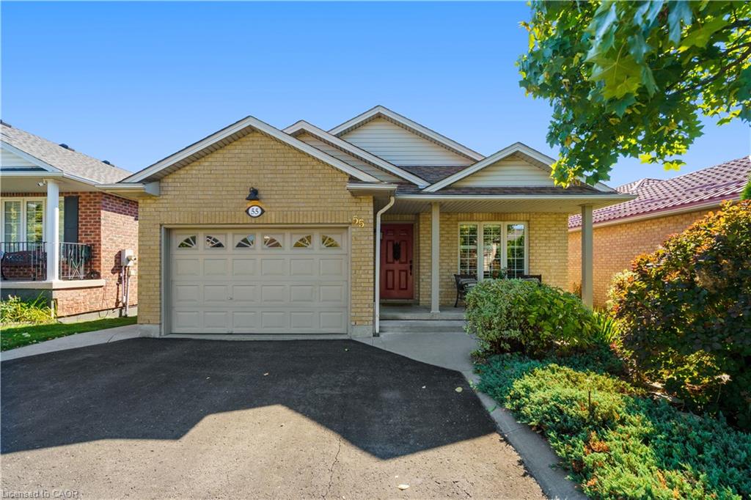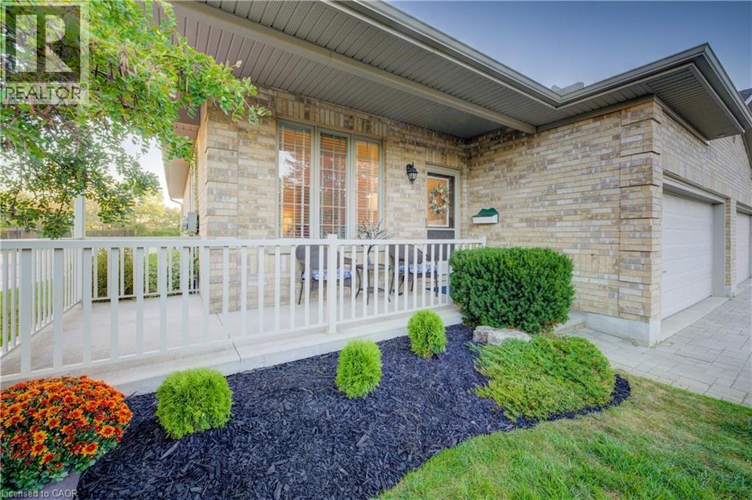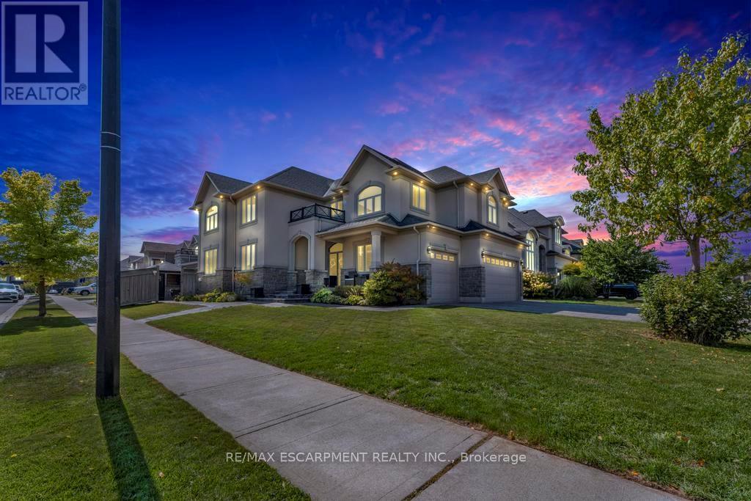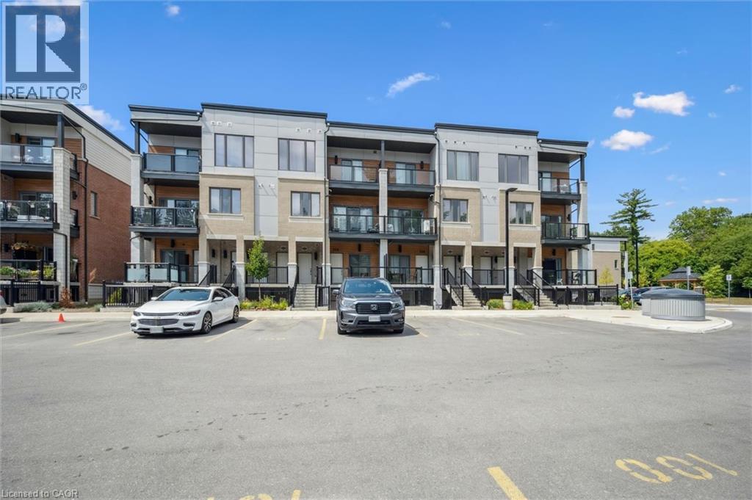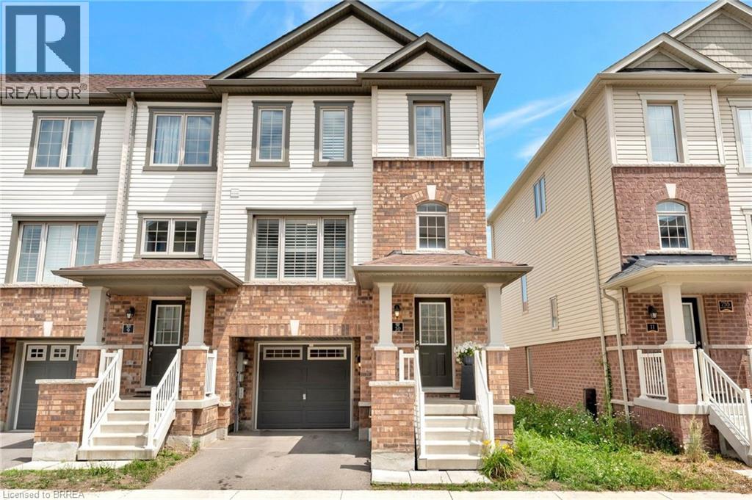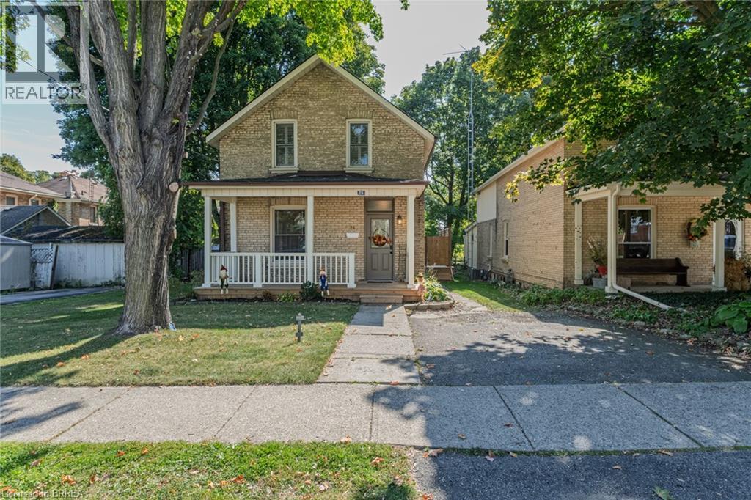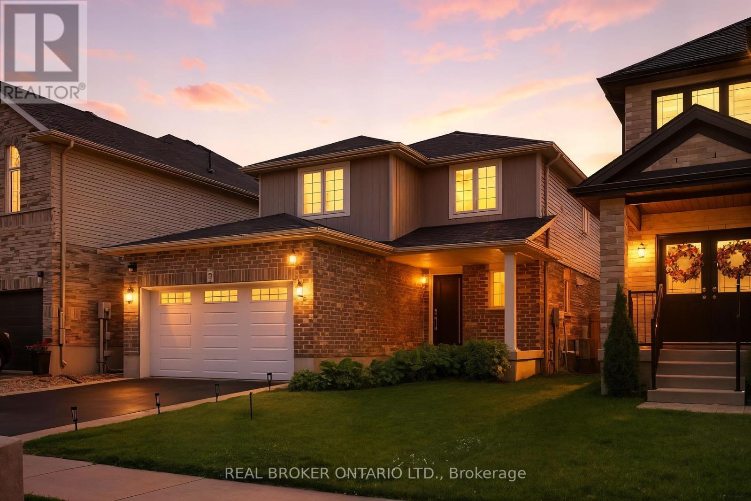- Houseful
- ON
- Brantford
- West Brant
- 70 Oak St
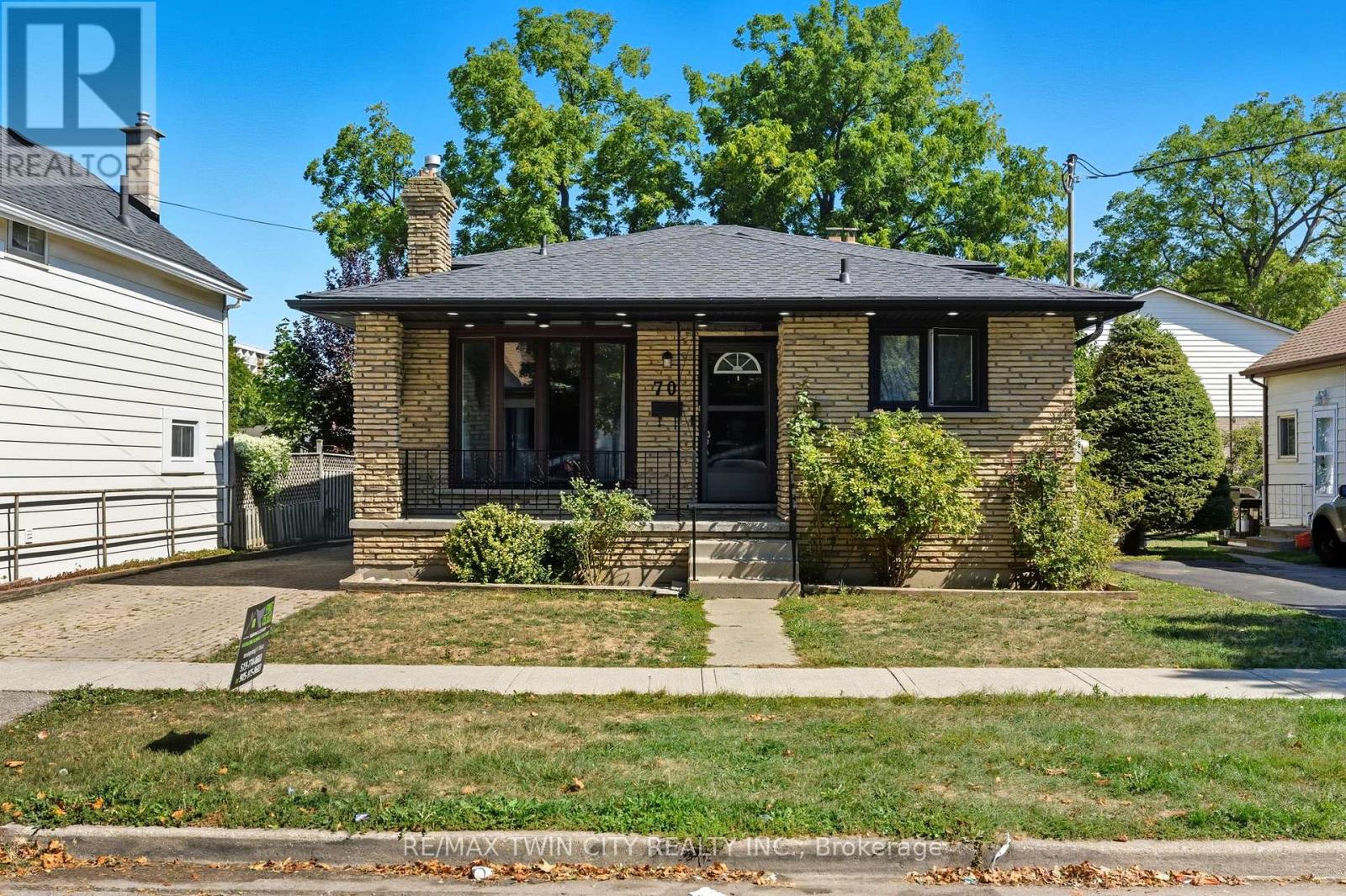
Highlights
Description
- Time on Housefulnew 6 minutes
- Property typeSingle family
- Neighbourhood
- Median school Score
- Mortgage payment
Welcome home to 70 Oak St., Brantford. Perfect for multi generational living or a large family with 2 separate living areas and 2 kitchens. This home is larger than it looks and offers a beautifully updated all-brick back split with 1,802 square feet of above-grade living space, featuring 7 bedrooms and 2 full bathrooms. The backyard features an oversized triple car garage perfect for a hobbyist measuring 24x 40 ft, nearly 1000 sq ft. The upper level featuring 3 beds and a full bath, with kitchen and living room. And the lower level with up to 4 more bedrooms and another full bath and separate entrance at the rear. With updated flooring throughout, fresh paint, a new roof just move in and enjoy! The original owner was a master bricklayer, so you'll appreciate all the extra touches he has created including custom brickwork outside, including the hand laid interlocking brick in the massive driveway that holds 6+ cars. Other features include a 200 Amp service, all newer windows, new furnace and central air (2015). Situated close to parks, scenic trails, schools, and all essential amenities, this home offers the perfect blend of space, functionality, and location. (id:63267)
Home overview
- Cooling Central air conditioning
- Heat source Natural gas
- Heat type Forced air
- Sewer/ septic Sanitary sewer
- Fencing Partially fenced
- # parking spaces 9
- Has garage (y/n) Yes
- # full baths 2
- # total bathrooms 2.0
- # of above grade bedrooms 7
- Has fireplace (y/n) Yes
- Lot size (acres) 0.0
- Listing # X12410743
- Property sub type Single family residence
- Status Active
- Bedroom 3m X 2.77m
Level: 2nd - Bathroom 2.51m X 3.25m
Level: 2nd - Other 1.47m X 1.14m
Level: 2nd - 3rd bedroom 3.43m X 3.28m
Level: 2nd - 2nd bedroom 4.11m X 3.76m
Level: 2nd - 5th bedroom 4.01m X 3.05m
Level: Basement - Utility 2.51m X 3.02m
Level: Basement - Bedroom 4.01m X 2.54m
Level: Basement - Other 4.93m X 1.35m
Level: Basement - Primary bedroom 3.99m X 3.89m
Level: Lower - 4th bedroom 2.46m X 2.87m
Level: Lower - Bathroom 2.46m X 2.41m
Level: Lower - Den 2.69m X 2.62m
Level: Lower - Foyer 1.17m X 2.03m
Level: Main - Kitchen 2.87m X 4.14m
Level: Main - Dining room 3.43m X 3.28m
Level: Main - Living room 3.53m X 5.21m
Level: Main
- Listing source url Https://www.realtor.ca/real-estate/28878381/70-oak-street-brantford
- Listing type identifier Idx

$-1,600
/ Month

