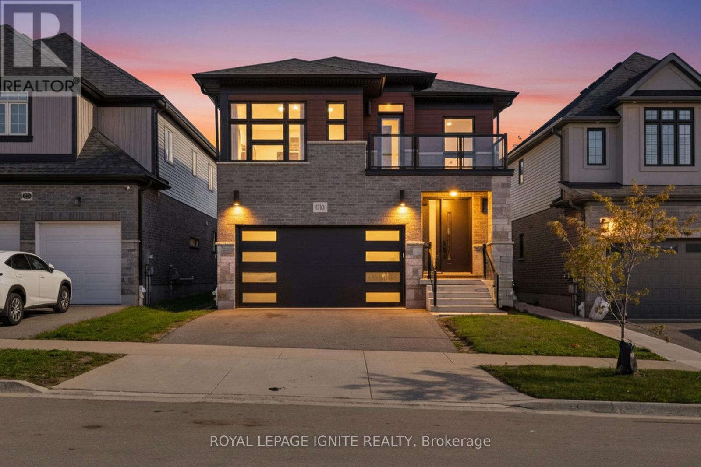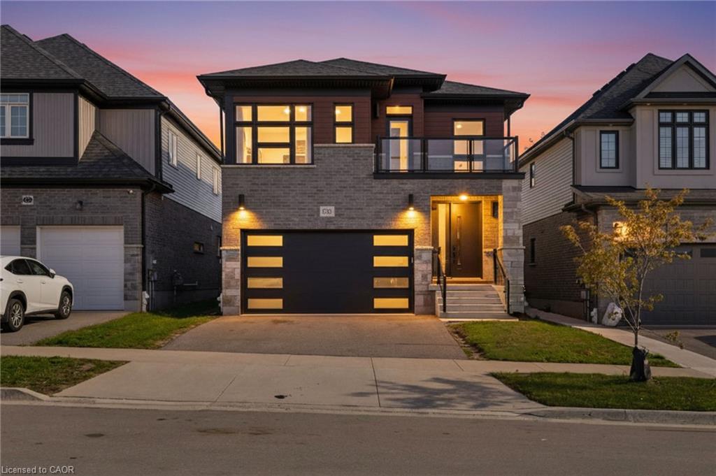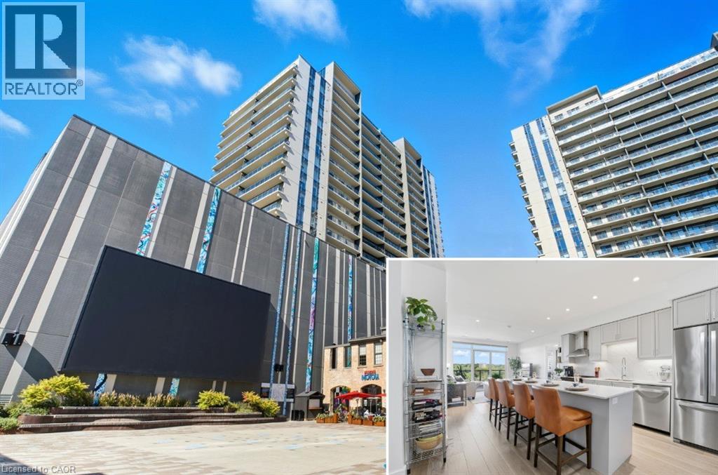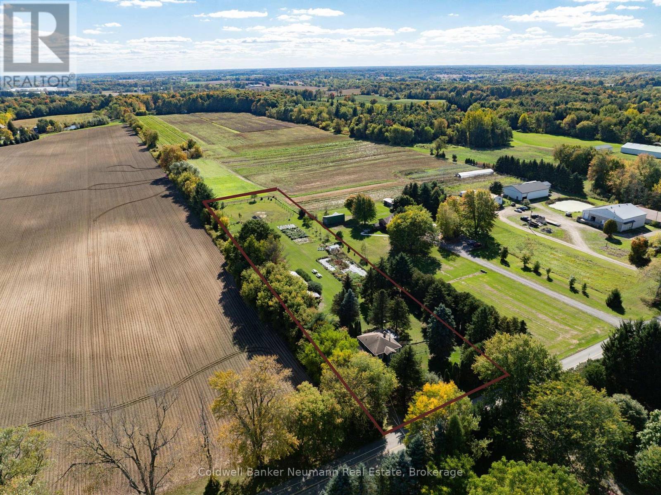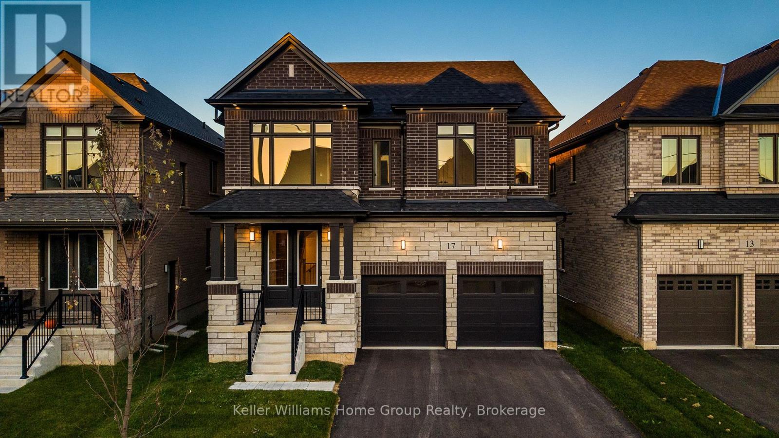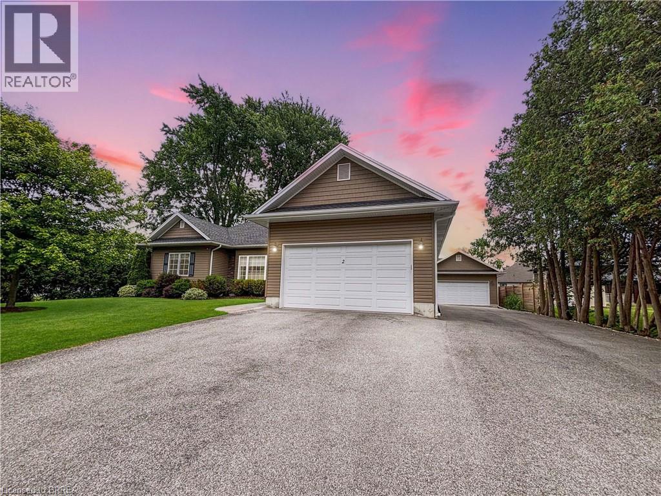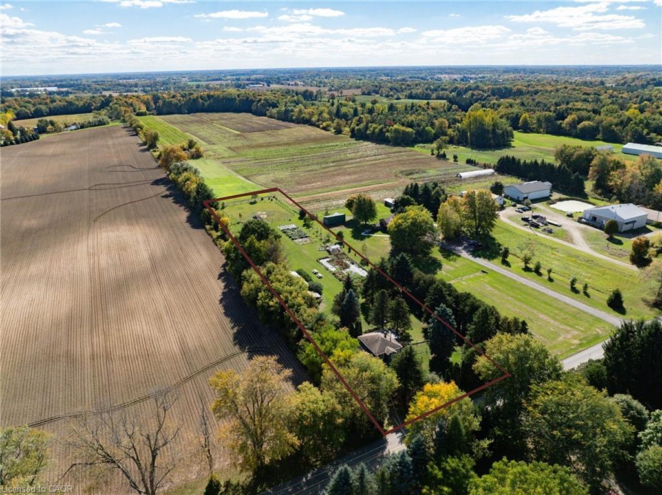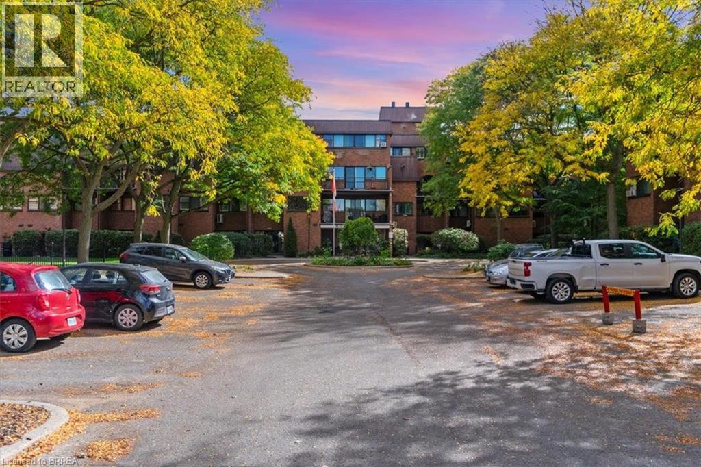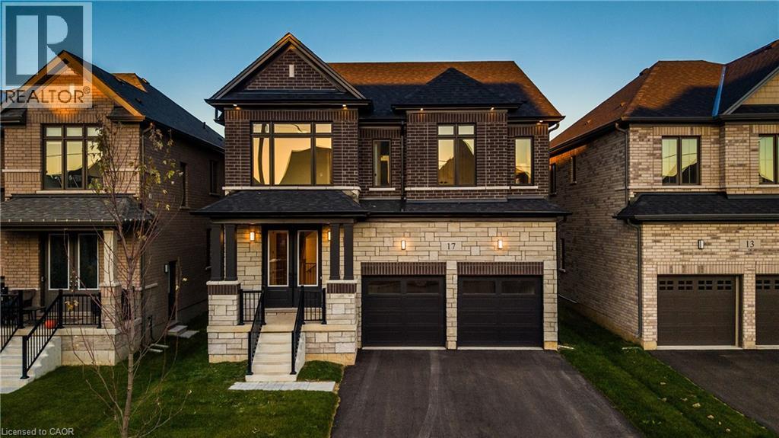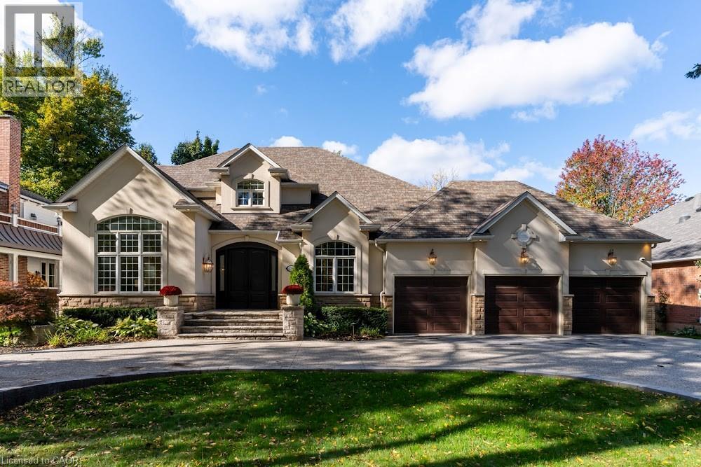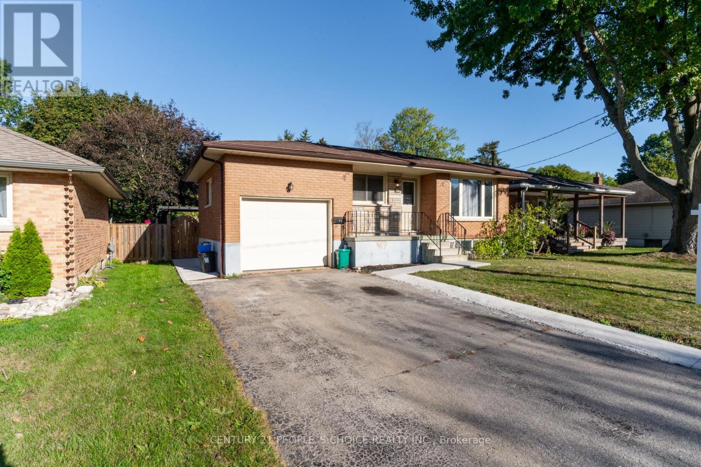- Houseful
- ON
- Brantford
- Shellard Lane
- 72 Hunter Way
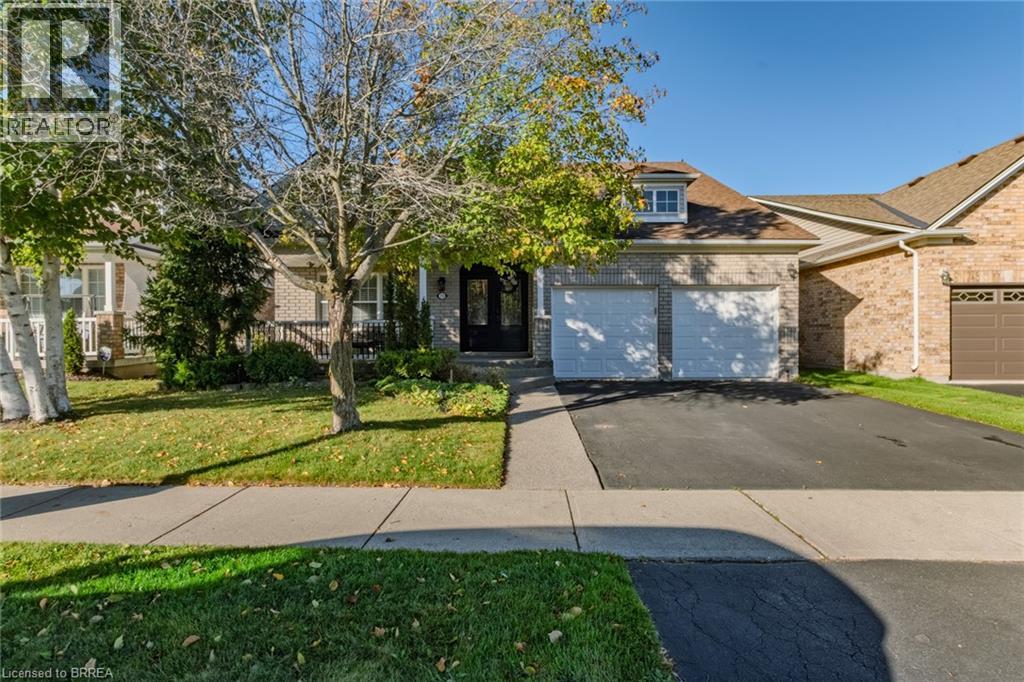
Highlights
Description
- Home value ($/Sqft)$206/Sqft
- Time on Housefulnew 3 hours
- Property typeSingle family
- StyleBungalow
- Neighbourhood
- Median school Score
- Lot size5,968 Sqft
- Year built2006
- Mortgage payment
Welcome to this beautiful and spacious 3-bedroom + den, 3.5-bathroom bungaloft located in the highly sought-after West Brant community. As you step inside, you’ll be greeted by a large, inviting foyer that opens into a bright and airy living room — the perfect place to welcome family and guests. The main level features a stunning open-concept layout includes a butler’s pantry, a modern kitchen with plenty of cabinetry, a spacious dining area, and a family room with soaring high ceilings that create an impressive sense of space and comfort. From here, walk out to the fully fenced backyard, ideal for relaxing or entertaining. The primary bedroom with a walk-in closet and a 5-piece ensuite bathroom, a second bedroom, a 4-piece bathroom, and a convenient main floor laundry room complete this level . Upstairs, the loft area offers a private retreat with one bedroom, a large living room, a kitchen, and a 4-piece bathroom — perfect for an in-law suite or guests. The finished basement provides even more living space, featuring a cozy TV area with a fireplace for movie nights, a recreation area, a gym space, a 2-piece powder room, a large den, and ample storage. Additional features include a 2-car garage and a prime location in a family-friendly neighbourhood, close to excellent schools, shopping, scenic trails, and many other amenities. This exceptional home combines comfort, style, and functionality — a perfect place to call home in one of Brantford’s most desirable areas. (id:63267)
Home overview
- Cooling Central air conditioning
- Heat source Natural gas
- Sewer/ septic Municipal sewage system
- # total stories 1
- # parking spaces 4
- Has garage (y/n) Yes
- # full baths 3
- # half baths 1
- # total bathrooms 4.0
- # of above grade bedrooms 3
- Subdivision 2073 - empire
- Lot dimensions 0.137
- Lot size (acres) 0.14
- Building size 4737
- Listing # 40778226
- Property sub type Single family residence
- Status Active
- Bedroom 5.055m X 4.267m
Level: 2nd - Kitchen 3.632m X 2.235m
Level: 2nd - Bonus room 8.179m X 4.902m
Level: 2nd - Bathroom (# of pieces - 4) 2.489m X 1.905m
Level: 2nd - Recreational room 7.849m X 4.013m
Level: Basement - Bathroom (# of pieces - 2) 1.626m X 2.286m
Level: Basement - Sitting room 5.004m X 4.978m
Level: Basement - Den 5.461m X 4.115m
Level: Basement - Gym 5.004m X 3.988m
Level: Basement - Laundry 2.667m X 1.778m
Level: Main - Primary bedroom 6.833m X 4.115m
Level: Main - Kitchen 4.318m X 3.708m
Level: Main - Dining room 4.191m X 5.867m
Level: Main - Bedroom 3.632m X 3.099m
Level: Main - Full bathroom 3.658m X 3.048m
Level: Main - Bathroom (# of pieces - 4) 2.337m X 1.524m
Level: Main - Family room 5.207m X 4.877m
Level: Main - Living room 4.547m X 4.089m
Level: Main - Foyer 4.547m X 2.159m
Level: Main
- Listing source url Https://www.realtor.ca/real-estate/28977870/72-hunter-way-brantford
- Listing type identifier Idx

$-2,600
/ Month

