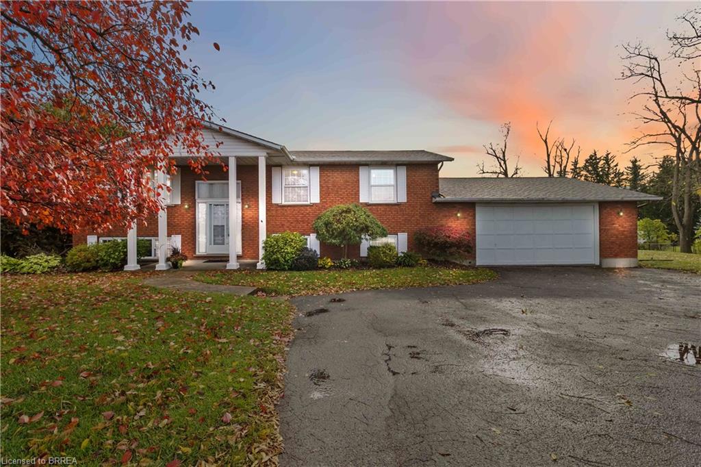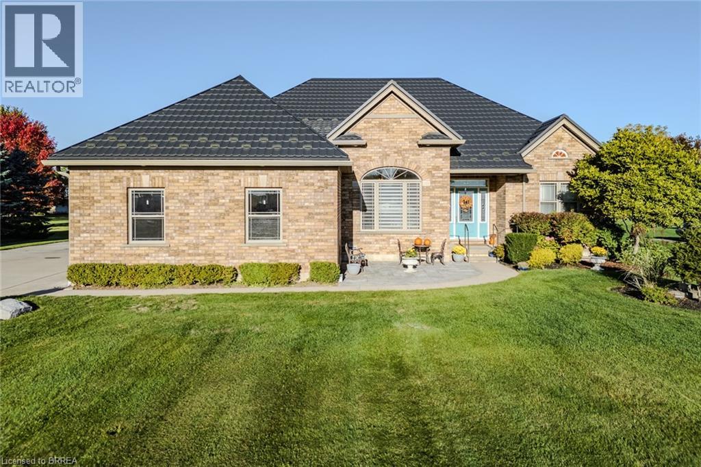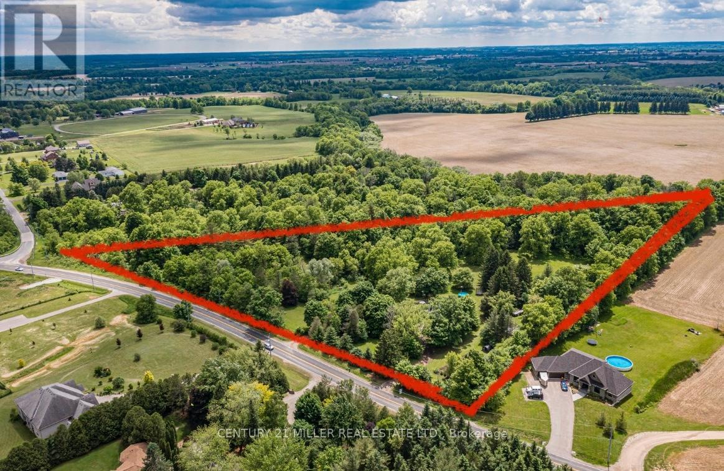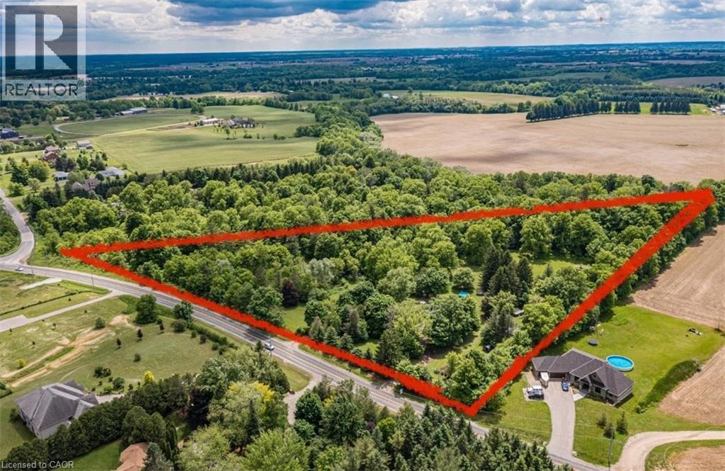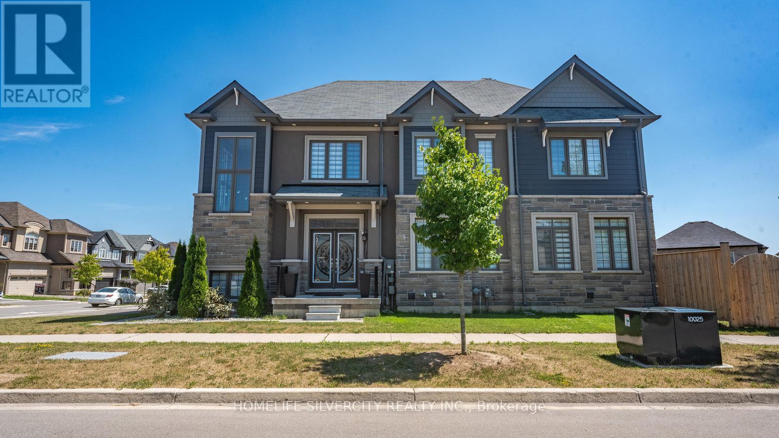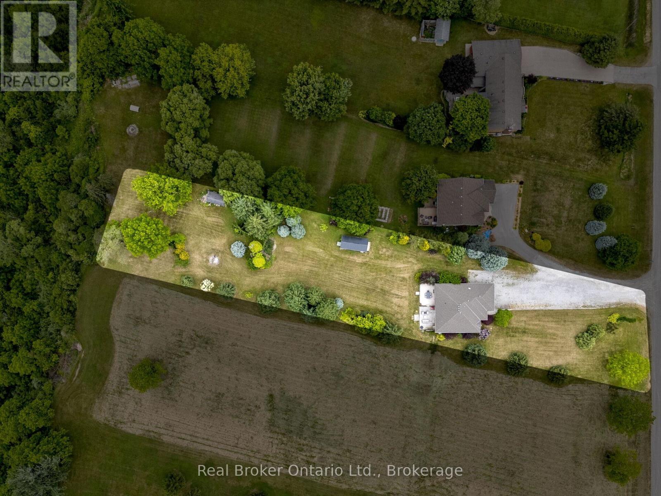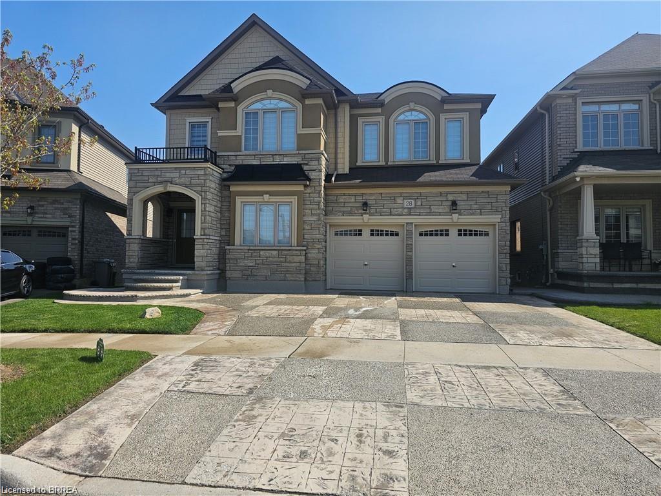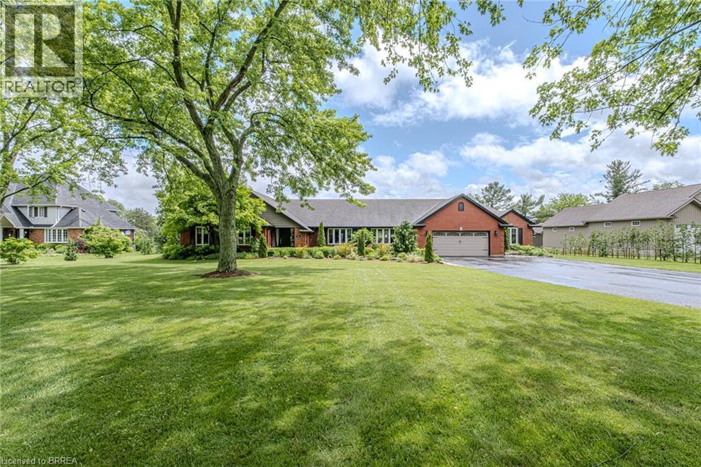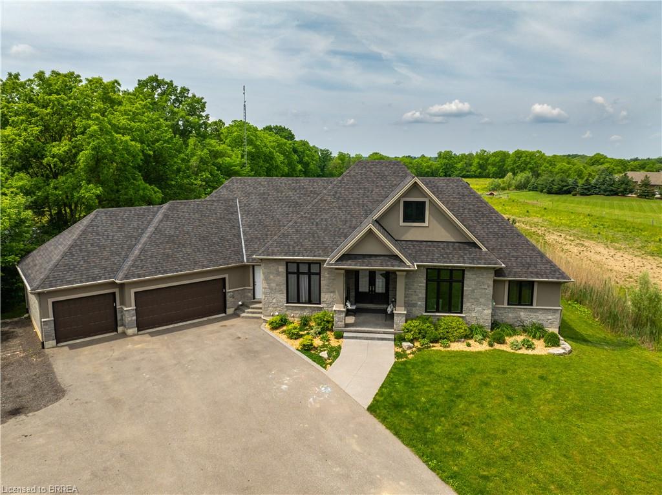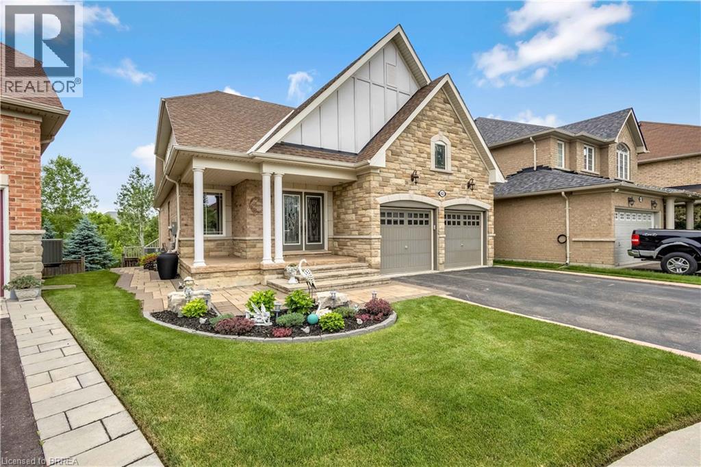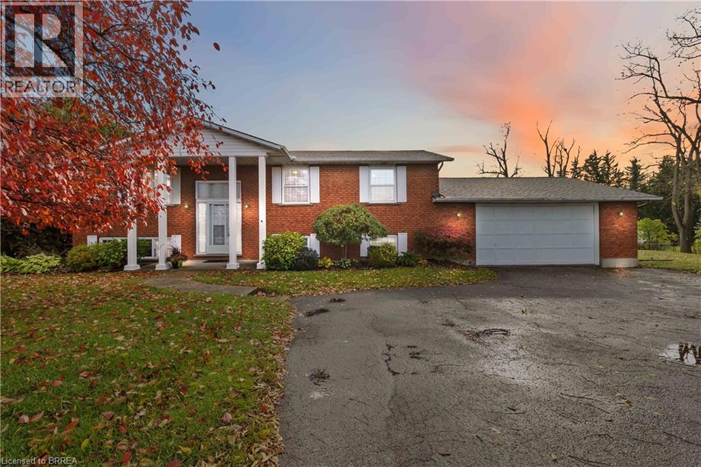
Highlights
Description
- Home value ($/Sqft)$346/Sqft
- Time on Housefulnew 3 hours
- Property typeSingle family
- StyleRaised bungalow
- Median school Score
- Lot size0.45 Acre
- Year built1976
- Mortgage payment
Quality built country property in the quaint, family friendly village of Onondaga in the County of Brant. Minutes away from Hamilton, Brantford and major highways, this 0.446 Acre property sits on a beautifully maintained lot with mature trees, a privacy wall of cedars covering most of the rear yard, and manicured gardens. This generous raised bungalow layout features 3 bedrooms on main floor, an updated eat in kitchen w/ sliding door leading to covered and screened in porch. The main level is completed by a warm inviting Living Room and a 4 piece bath. Downstairs boasts an inviting Family Room w/ electric fireplace, 3 piece bath with walk in shower, generous sized bonus room where the original garage was, and an abundance of storage. One of the stars of this show is the oversized 2+ Vehicle garage (added 1983) with a 220V outlet and is attached to the house and accessible from the inside and out - this is complemented by a generous workshop area to store just about anything. This home was custom built in 1976 and has been lovingly cared for by the same family since - pride of ownership is evidenced throughout. (id:63267)
Home overview
- Cooling Central air conditioning
- Heat type Heat pump
- Sewer/ septic Septic system
- # total stories 1
- # parking spaces 6
- Has garage (y/n) Yes
- # full baths 2
- # total bathrooms 2.0
- # of above grade bedrooms 3
- Has fireplace (y/n) Yes
- Community features School bus
- Subdivision 2124 - middleport/onondaga
- Lot dimensions 0.446
- Lot size (acres) 0.45
- Building size 2545
- Listing # 40777140
- Property sub type Single family residence
- Status Active
- Other 3.531m X 7.62m
Level: Basement - Workshop 3.378m X 2.743m
Level: Basement - Bathroom (# of pieces - 3) 2.362m X 1.549m
Level: Basement - Storage 3.404m X 4.42m
Level: Basement - Laundry 4.216m X 3.505m
Level: Basement - Family room 4.14m X 8.001m
Level: Basement - Bedroom 2.87m X 3.734m
Level: Main - Primary bedroom 4.343m X 3.073m
Level: Main - Bedroom 2.794m X 4.216m
Level: Main - Dining room 4.216m X 3.023m
Level: Main - Kitchen 4.166m X 3.023m
Level: Main - Bathroom (# of pieces - 4) 2.337m X 3.023m
Level: Main - Living room 4.166m X 4.877m
Level: Main
- Listing source url Https://www.realtor.ca/real-estate/29014279/725-hwy-54-brantford
- Listing type identifier Idx

$-2,346
/ Month

