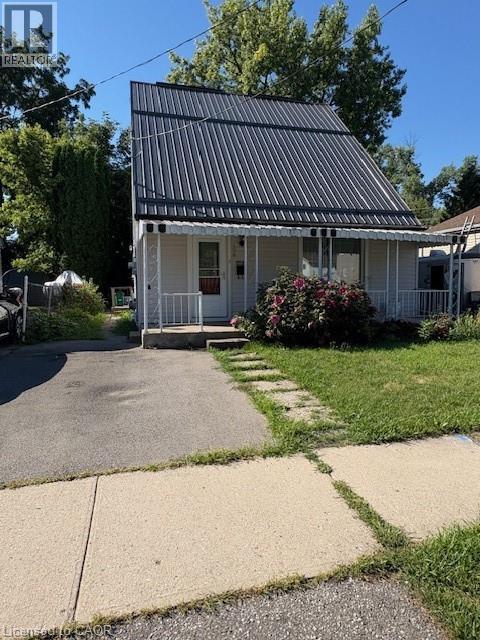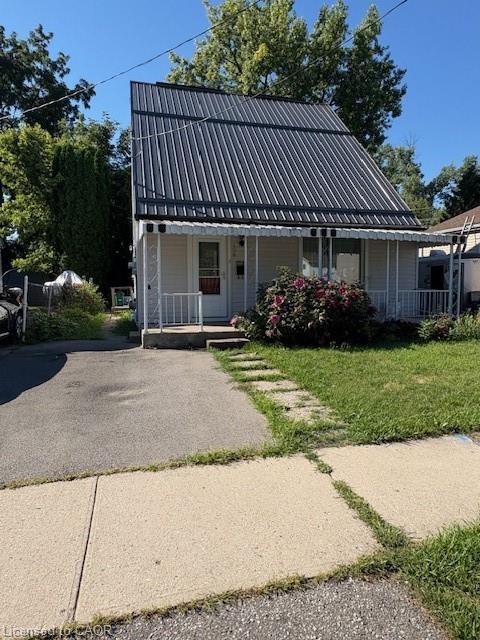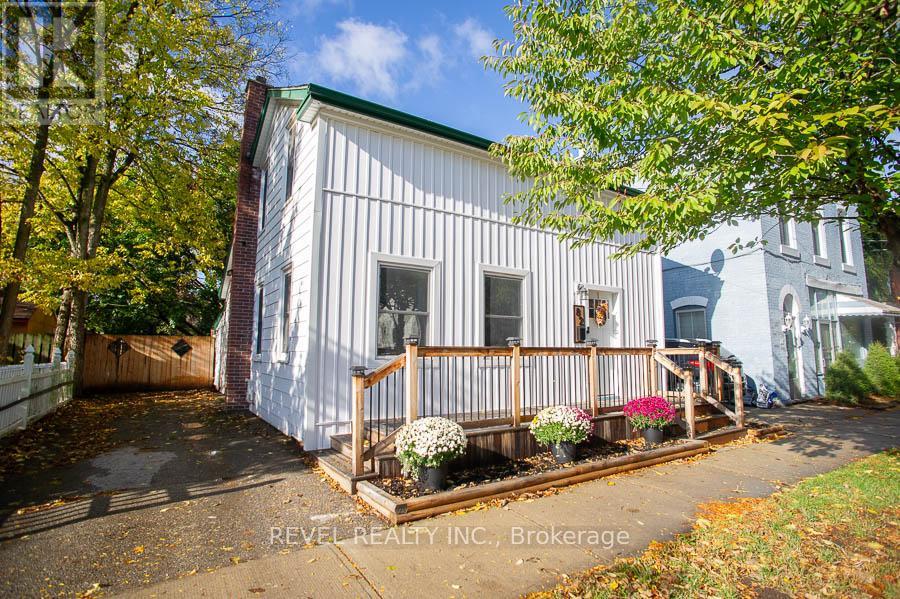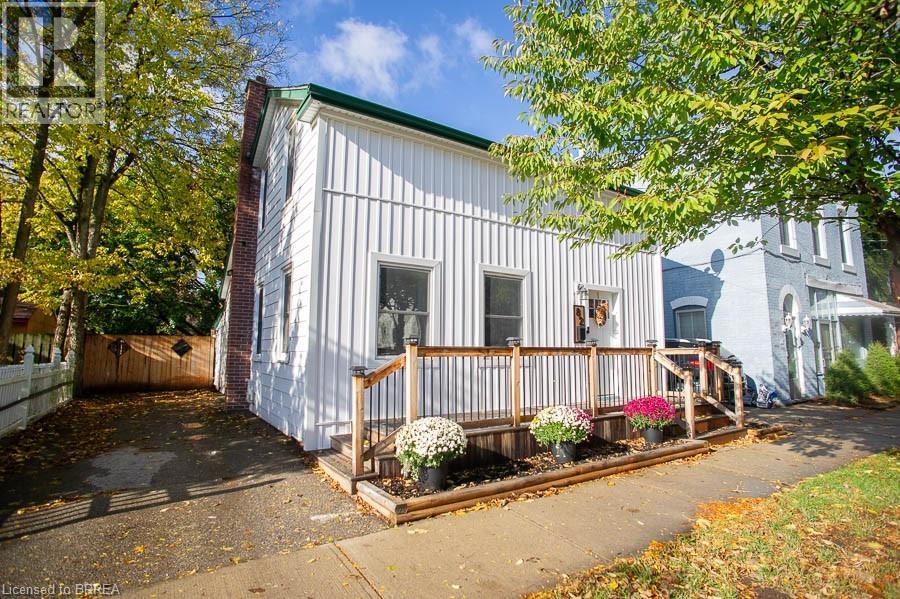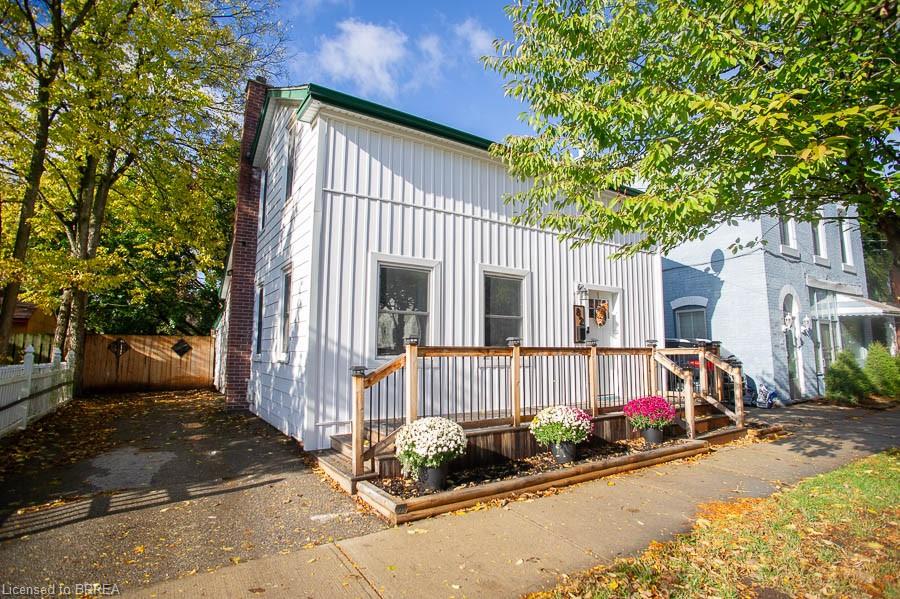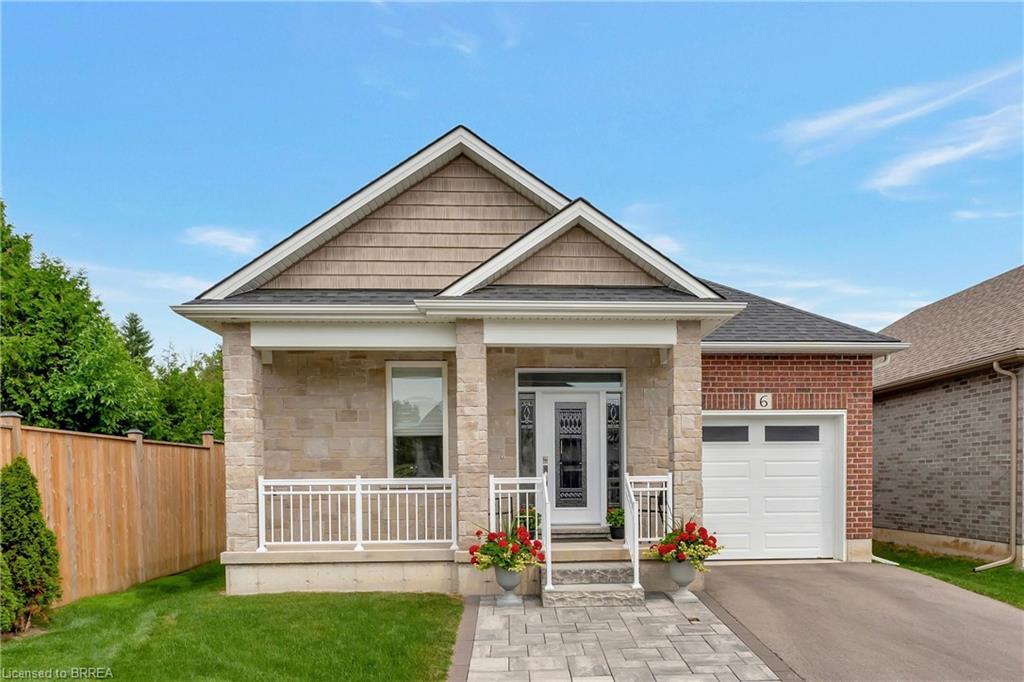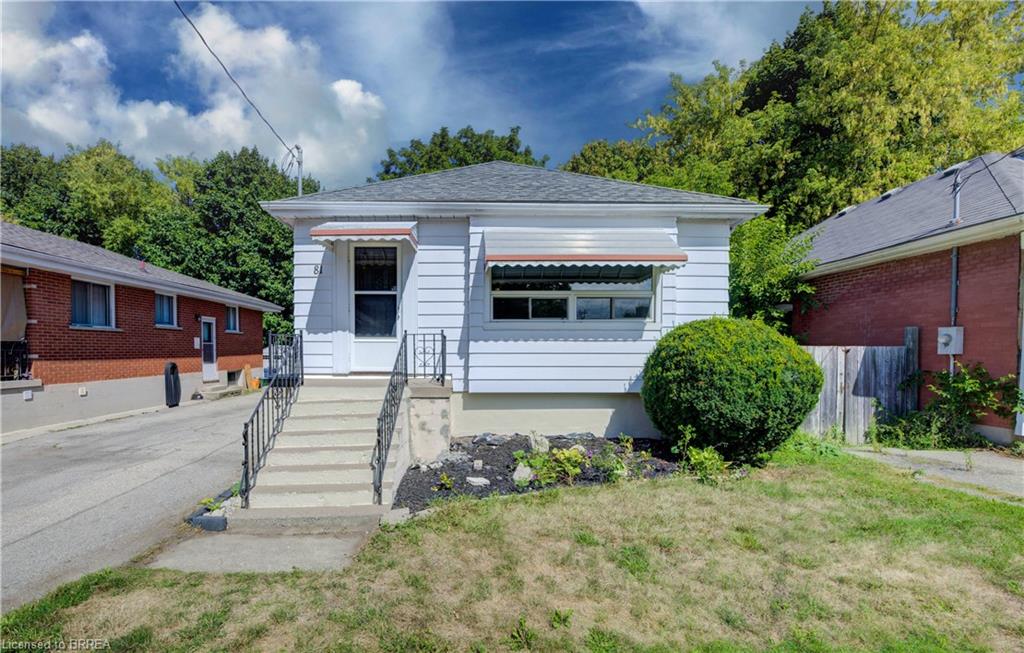- Houseful
- ON
- Brantford
- Terrace Hill
- 73 Terrace Hill St
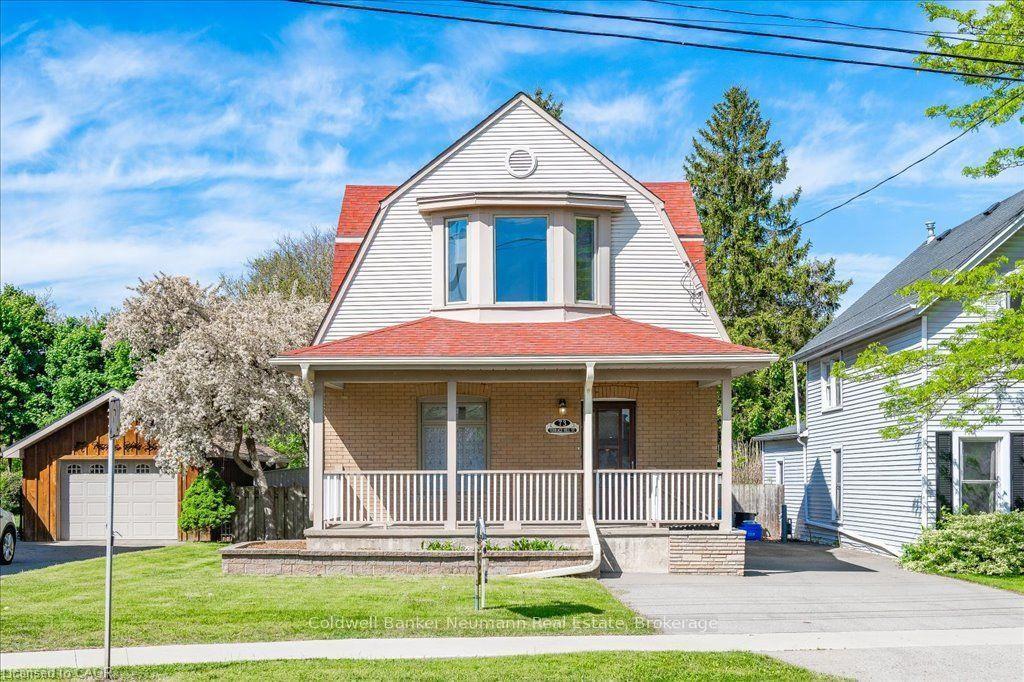
Highlights
Description
- Home value ($/Sqft)$301/Sqft
- Time on Houseful32 days
- Property typeResidential
- StyleTwo story
- Neighbourhood
- Median school Score
- Mortgage payment
Set on an impressive 215-foot deep lot, this three-bedroom, two-storey home presents a unique opportunity for those with a vision. The spacious living room, anchored by a gas fireplace, sits adjacent to a well-proportioned dining area, while the sizeable kitchen and rear den offer immense potential for a modern open-concept transformation. A separate entrance leads to a generous basement, ready to be reimagined to suit your needs. Outside, the property features a covered front and rear porch, a poured concrete pool deck, and a gazebo set on a sturdy concrete pad, creating an excellent foundation for outdoor living and entertaining. With parking for five vehicles, this home provides both space and versatility. Full of potential, this home is poised for its next chapter ready to be reimagined, and made your own.Set on an impressive 215-foot deep lot, this three-bedroom, two-storey home presents a unique opportunity for those with a vision. The spacious living room, anchored by a gas fireplace, sits adjacent to a well-proportioned dining area, while the sizeable kitchen and rear den offer immense potential for a modern open-concept transformation. A separate entrance leads to a generous basement, ready to be reimagined to suit your needs. Outside, the property features a covered front and rear porch, a poured concrete pool deck, and a gazebo set on a sturdy concrete pad, creating an excellent foundation for outdoor living and entertaining. With parking for five vehicles, this home provides both space and versatility. Full of potential, this home is poised for its next chapter ready to be reimagined, and made your own.
Home overview
- Cooling Central air
- Heat type Forced air, natural gas
- Pets allowed (y/n) No
- Sewer/ septic Sewer (municipal)
- Construction materials Aluminum siding, concrete
- Foundation Unknown
- Roof Asphalt shing
- Exterior features Built-in barbecue, privacy, recreational area
- # parking spaces 5
- # full baths 2
- # total bathrooms 2.0
- # of above grade bedrooms 3
- # of rooms 11
- Appliances Water heater, water softener, dishwasher, dryer, freezer, refrigerator, stove, washer
- Has fireplace (y/n) Yes
- Interior features In-law capability
- County Brantford
- Area 2040 - terrace hill/e & n wards
- Water source Municipal
- Zoning description Rc
- Lot desc Urban, other
- Lot dimensions 45.34 x 215.11
- Approx lot size (range) 0 - 0.5
- Basement information Separate entrance, full, partially finished
- Building size 1746
- Mls® # 40771657
- Property sub type Single family residence
- Status Active
- Virtual tour
- Tax year 2024
- Primary bedroom Second
Level: 2nd - Bedroom Second
Level: 2nd - Bathroom Second
Level: 2nd - Bedroom Second
Level: 2nd - Recreational room Basement
Level: Basement - Utility Basement
Level: Basement - Kitchen Main
Level: Main - Dining room Main
Level: Main - Living room Main
Level: Main - Bathroom Main
Level: Main - Den Main
Level: Main
- Listing type identifier Idx

$-1,400
/ Month

