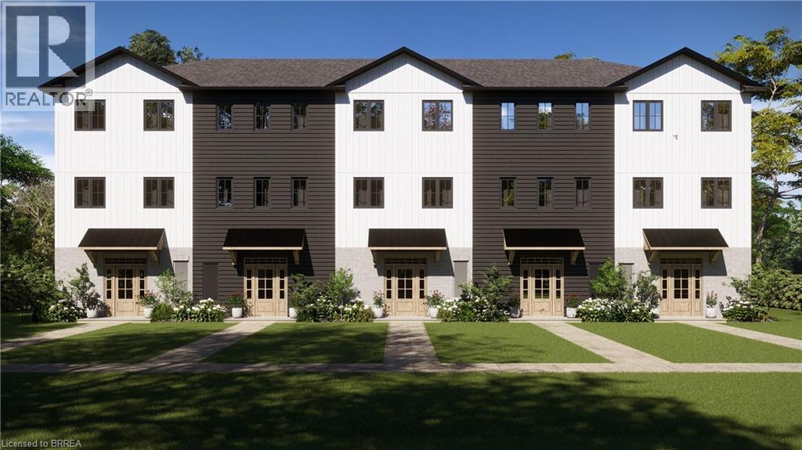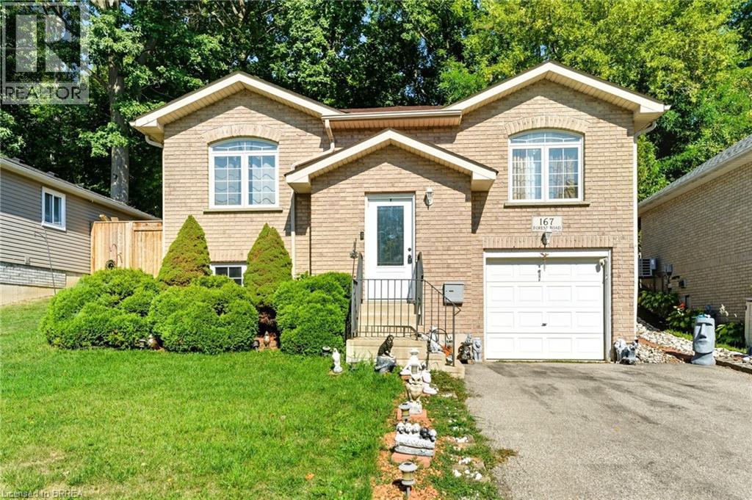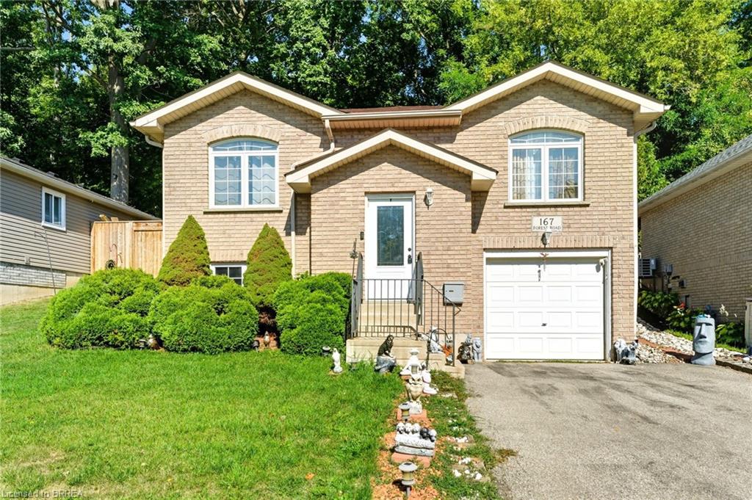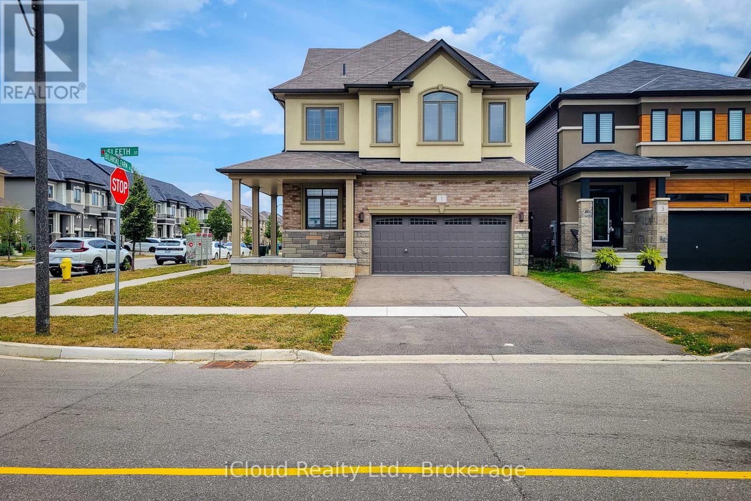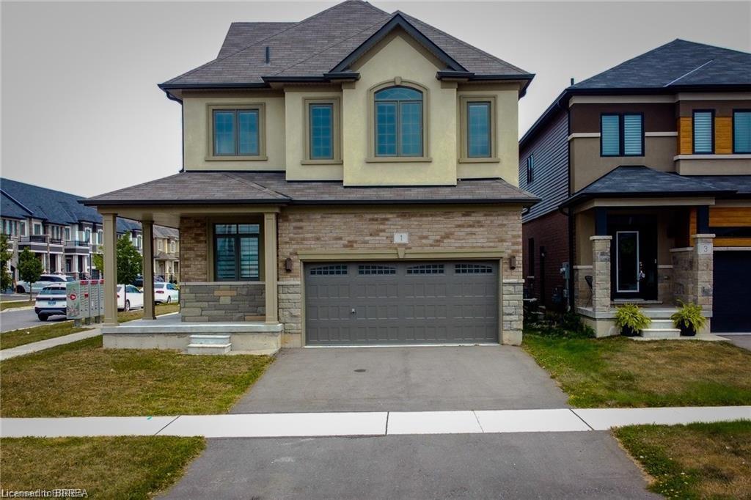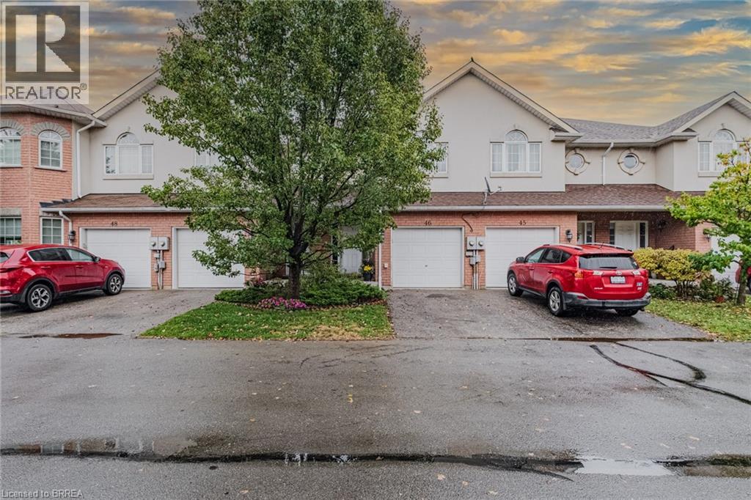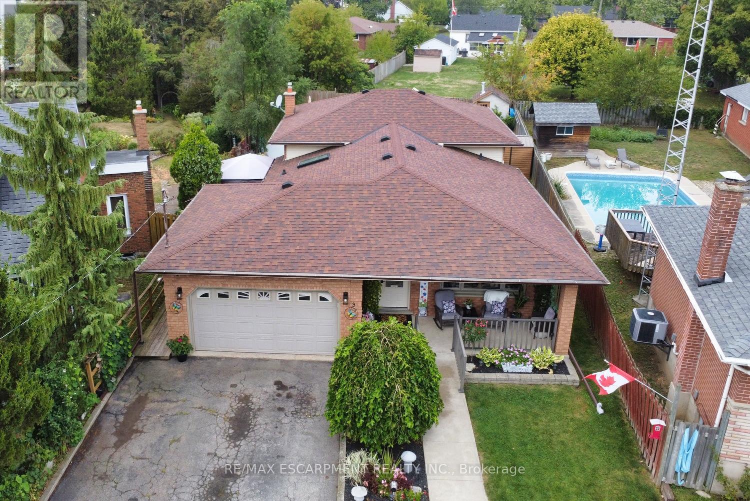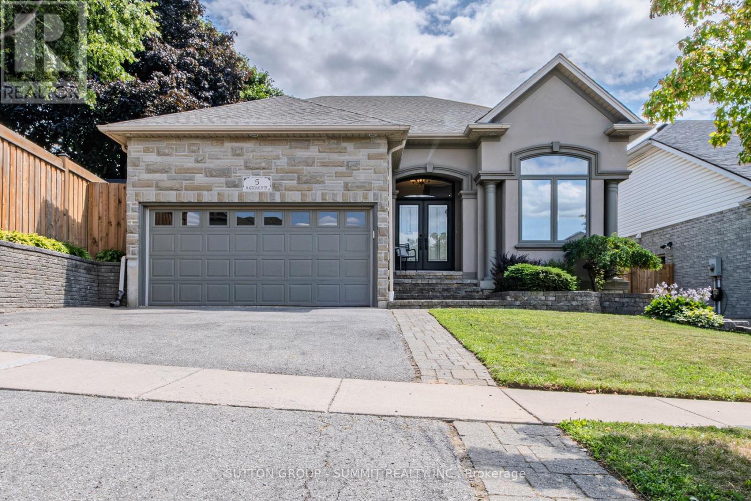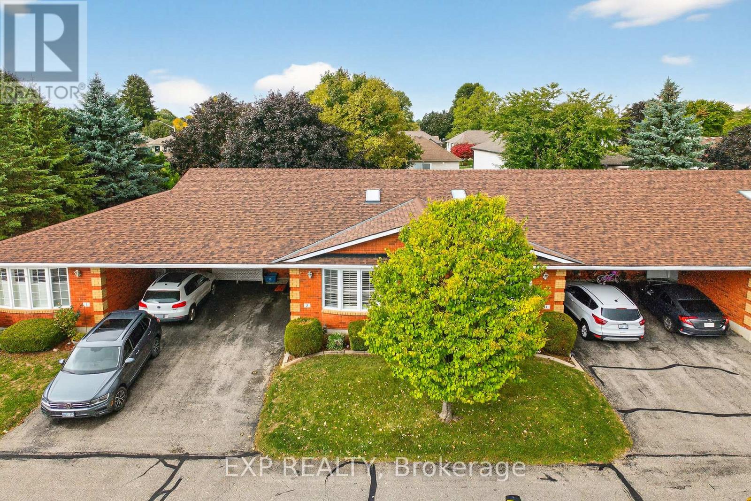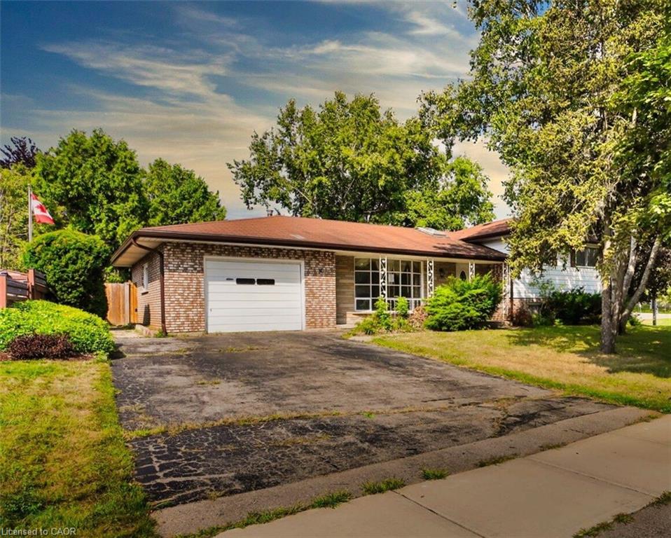- Houseful
- ON
- Brantford
- Brier Park
- 74 Brier Park Rd
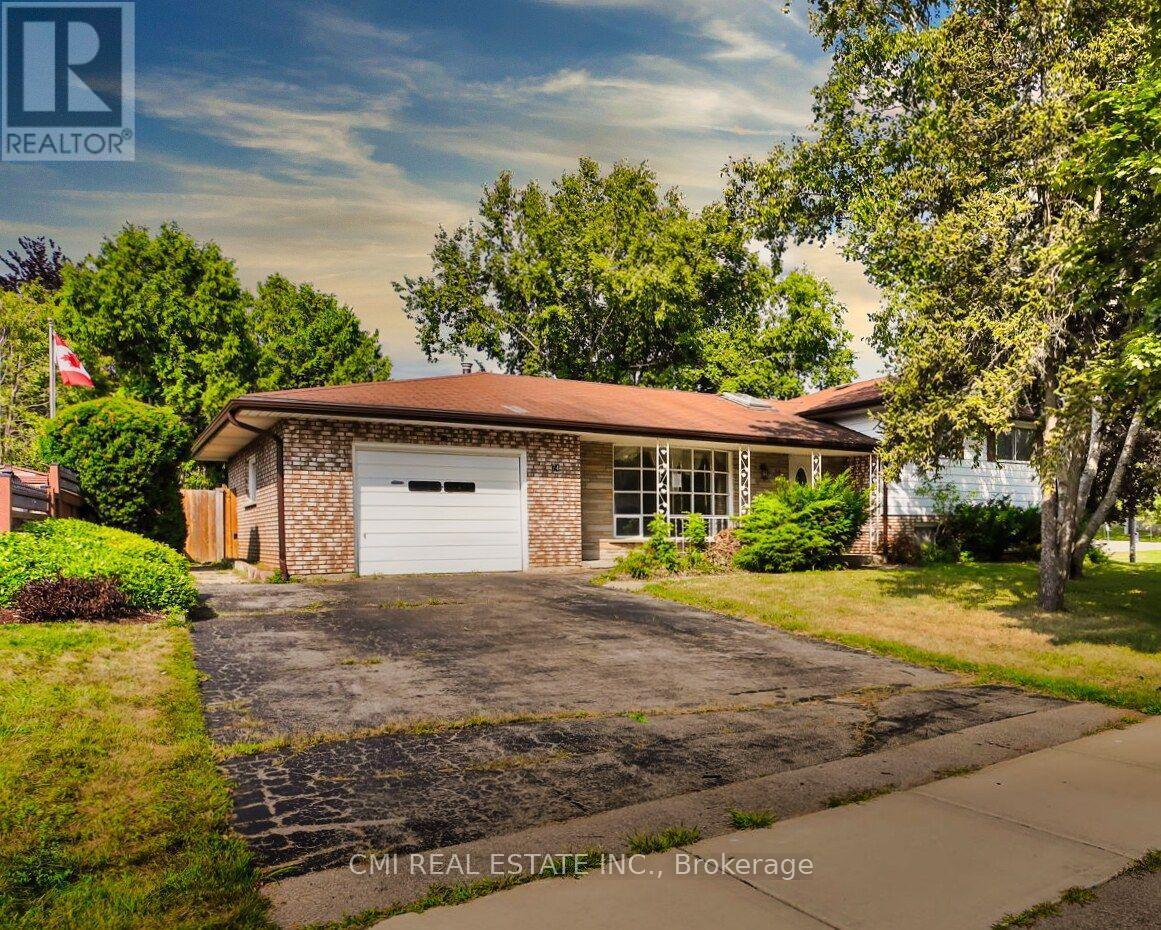
Highlights
Description
- Time on Housefulnew 1 hour
- Property typeSingle family
- Neighbourhood
- Median school Score
- Mortgage payment
Discover this inviting four-level sidesplit detached house, perfectly situated in a highly desirable Brantford neighborhood. Whether you're an investor seeking a promising opportunity or a family looking for your next home, this property delivers. The home features a private driveway and an attached one-car garage. Inside, you'll find a bright and spacious layout, with large windows filling the living and family rooms with natural light. The open-concept kitchen and dining area are designed for comfortable living and hosting. This home boasts four spacious bedrooms with ample closet space, including a primary bedroom with a private ensuite bathroom. The unfinished basement offers incredible potential, with the option to create a dedicated in-law suite for additional income or flexible living. The private backyard is perfect for outdoor entertaining and relaxation. Enjoy the convenience of being just minutes from local schools, shopping centers, parks, and easy access to Highway 403. This is an opportunity you won't want to miss! (id:63267)
Home overview
- Cooling Central air conditioning
- Heat source Natural gas
- Heat type Forced air
- Sewer/ septic Sanitary sewer
- # parking spaces 3
- Has garage (y/n) Yes
- # full baths 2
- # total bathrooms 2.0
- # of above grade bedrooms 4
- Lot size (acres) 0.0
- Listing # X12429216
- Property sub type Single family residence
- Status Active
- Bathroom 1.44m X 4.09m
Level: Lower - Primary bedroom 4.52m X 4.2m
Level: Lower - Family room 6.06m X 4.46m
Level: Lower - Kitchen 4.38m X 3.08m
Level: Main - Foyer 1.44m X 4.03m
Level: Main - Living room 5.43m X 4.04m
Level: Main - Dining room 3.13m X 3.09m
Level: Main - 4th bedroom 2.84m X 3.51m
Level: Upper - Bathroom 2.07m X 2.62m
Level: Upper - 3rd bedroom 3.12m X 4.53m
Level: Upper - 2nd bedroom 3.86m X 3.41m
Level: Upper
- Listing source url Https://www.realtor.ca/real-estate/28918404/74-brier-park-road-brantford
- Listing type identifier Idx

$-1,811
/ Month

