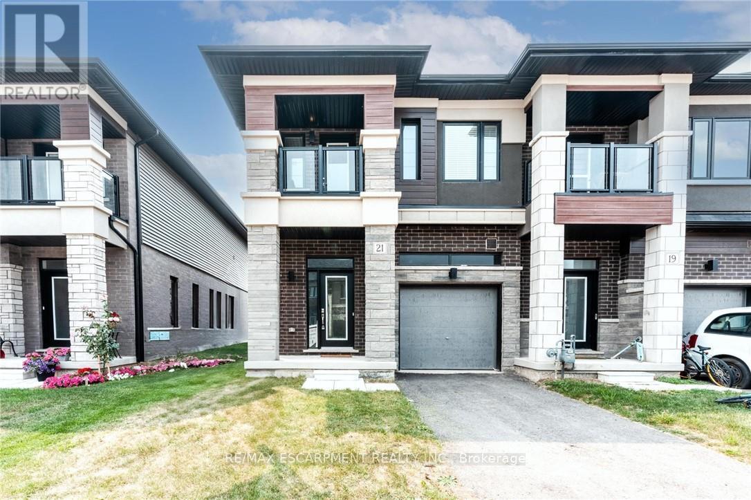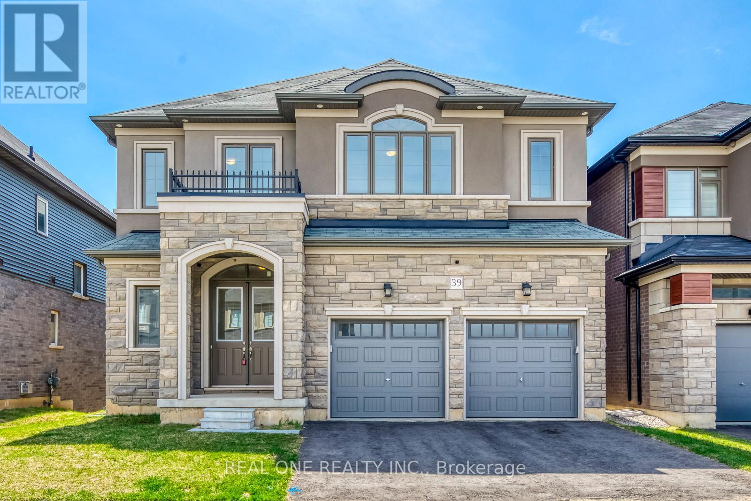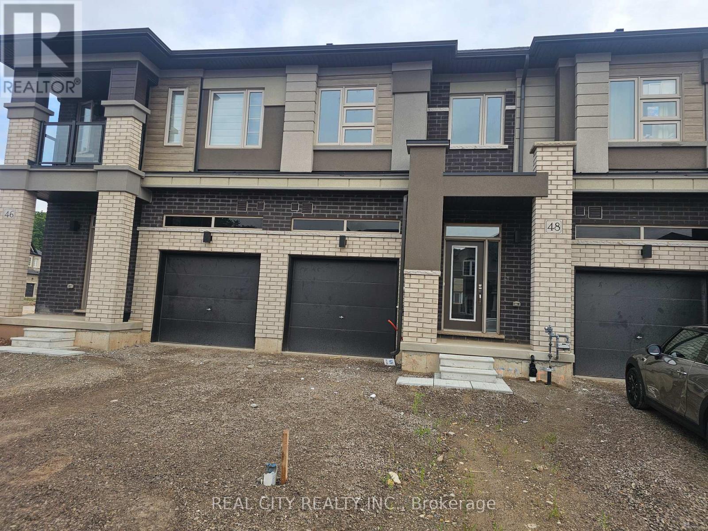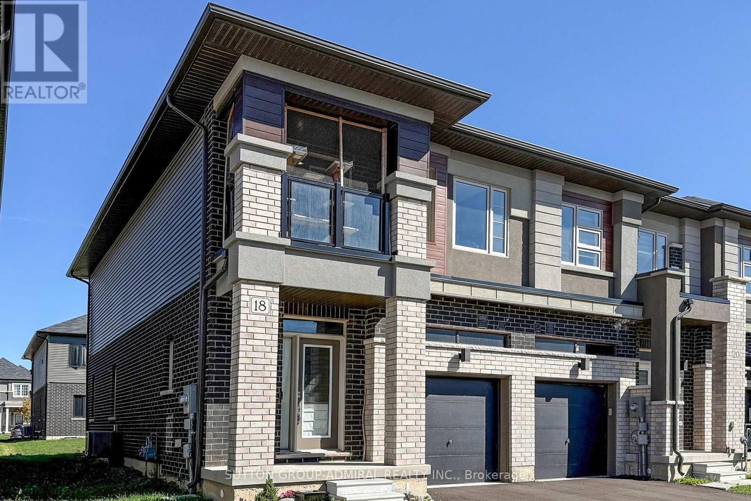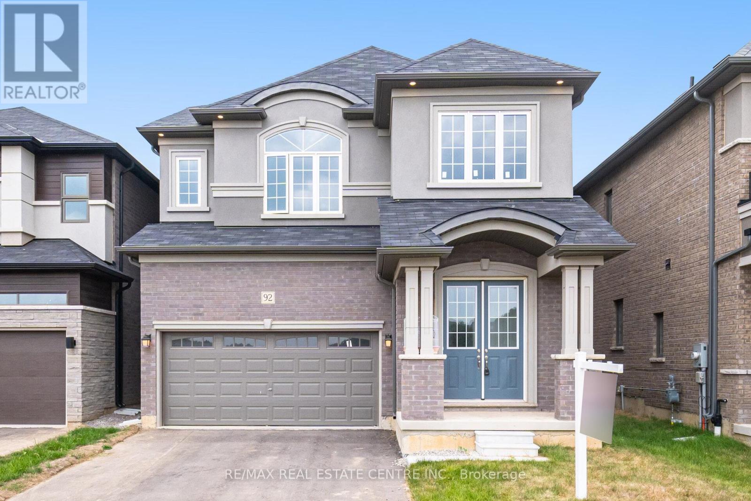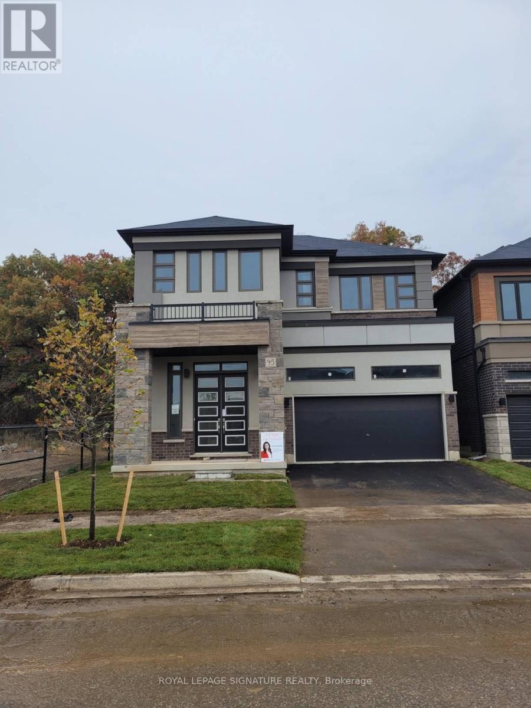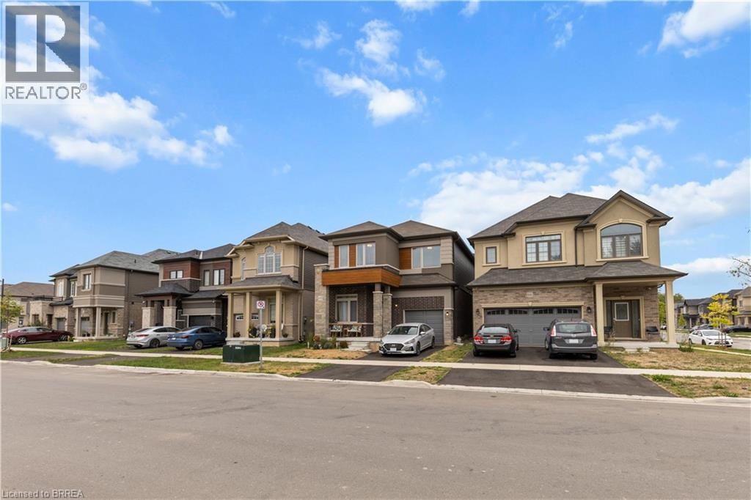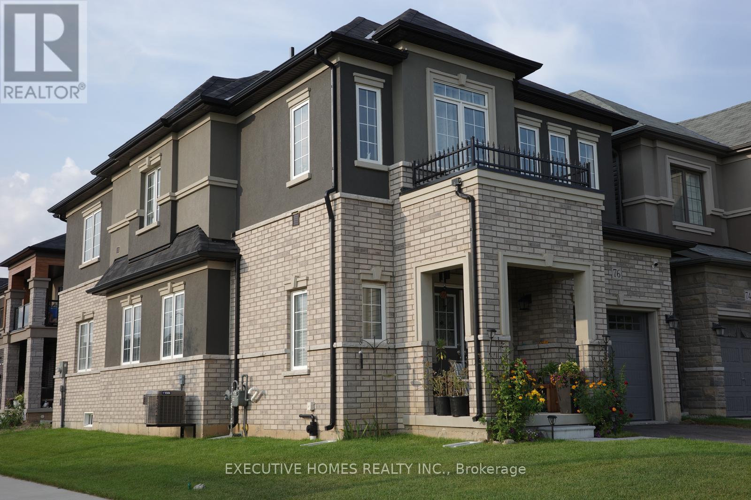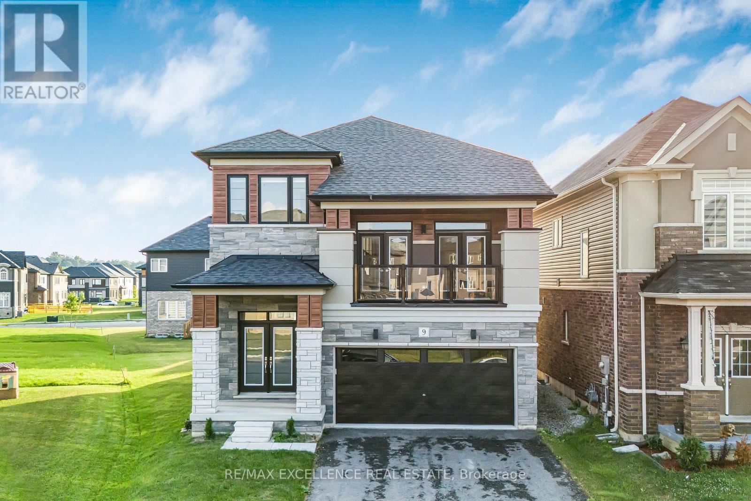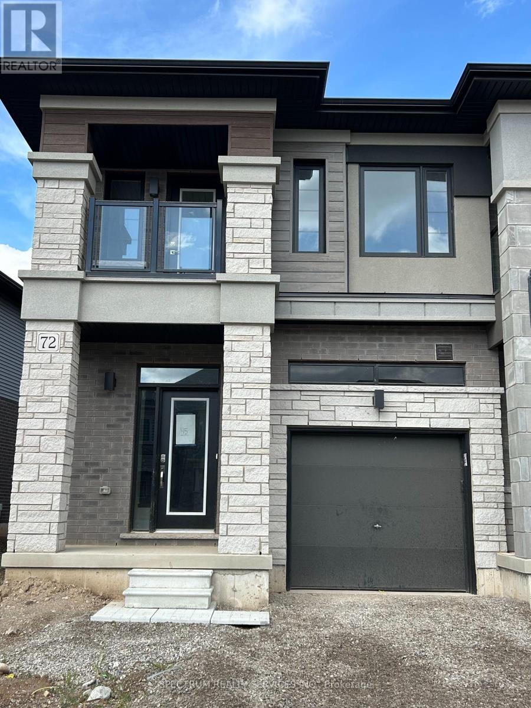- Houseful
- ON
- Brantford
- Northwest Industrial Park
- 74 Wright St
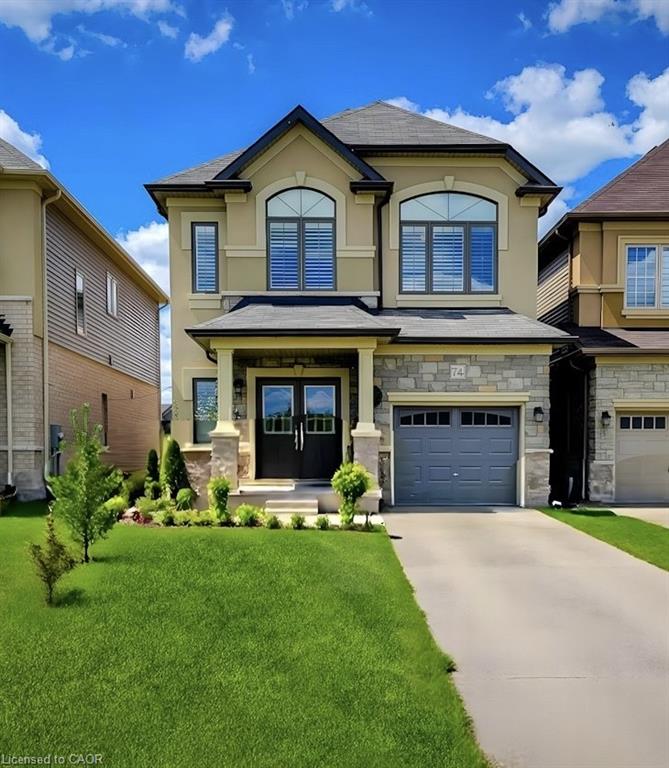
Highlights
Description
- Home value ($/Sqft)$323/Sqft
- Time on Housefulnew 4 days
- Property typeResidential
- StyleTwo story
- Neighbourhood
- Median school Score
- Year built2022
- Garage spaces1
- Mortgage payment
Welcome to 74 Wright Street – A Stunning, Upgraded Home in a Serene Setting! Experience refined living in this highly upgraded, newer home, perfectly positioned in a prestigious, serene setting overlooking a tranquil pond and scenic trails, just minutes from the majestic Grand River. This residence has been meticulously designed and finished with tens of thousands in premium upgrades, creating a home that is truly stand out from the rest. Inside, you’ll be captivated by rich hardwood flooring throughout, a designer two-tone chef’s kitchen with granite countertops, and spa-inspired bathrooms that exude elegance and sophistication. The open-concept layout is filled with natural light, highlighting the spacious living areas and bright, generously sized bedrooms—perfect for any family. The home also features a tastefully partially finished basement, offering additional living space that can easily be customized to suit your lifestyle—whether it’s a recreation area, home gym, or media room. Located just 2 minutes from Hwy 403, with quick access to public transportation, top-rated schools, shopping, and all essential amenities, this property offers both seclusion and convenience. This is more than a home—it’s an elevated lifestyle in one of Brantford’s most desirable enclaves. Schedule your private tour today and experience the difference!
Home overview
- Cooling Central air
- Heat type Forced air, natural gas
- Pets allowed (y/n) No
- Sewer/ septic Sewer (municipal)
- Construction materials Aluminum siding, brick, stone, stucco
- Foundation Poured concrete
- Roof Asphalt shing
- # garage spaces 1
- # parking spaces 3
- Has garage (y/n) Yes
- Parking desc Attached garage, garage door opener
- # full baths 2
- # half baths 1
- # total bathrooms 3.0
- # of above grade bedrooms 3
- # of rooms 11
- Appliances Water heater, dishwasher, dryer, freezer, microwave, range hood, refrigerator, stove, washer
- Has fireplace (y/n) Yes
- Laundry information Laundry room
- Interior features Air exchanger, water meter
- County Brantford
- Area 2028 - henderson/holmedale
- Water body type River/stream
- Water source Municipal
- Zoning description R1
- Directions Hbketsech
- Lot desc Urban, airport, arts centre, near golf course, highway access, hospital, major highway, park, playground nearby, school bus route, schools
- Lot dimensions 30.02 x 98.43
- Water features River/stream
- Approx lot size (range) 0 - 0.5
- Basement information Full, unfinished, sump pump
- Building size 2352
- Mls® # 40779849
- Property sub type Single family residence
- Status Active
- Tax year 2025
- Bedroom Second
Level: 2nd - Primary bedroom Second
Level: 2nd - Bedroom Second
Level: 2nd - Loft Second
Level: 2nd - Bathroom Second
Level: 2nd - Laundry Second
Level: 2nd - Bathroom Second
Level: 2nd - Dining room Main
Level: Main - Kitchen Main
Level: Main - Great room Main
Level: Main - Bathroom Main
Level: Main
- Listing type identifier Idx

$-2,024
/ Month

