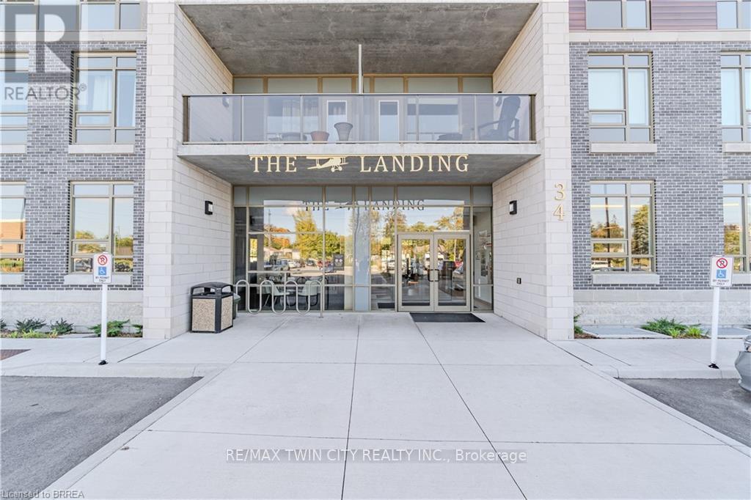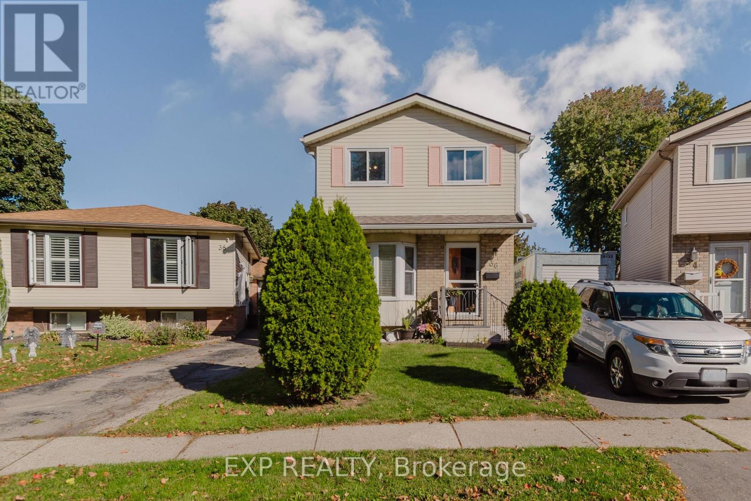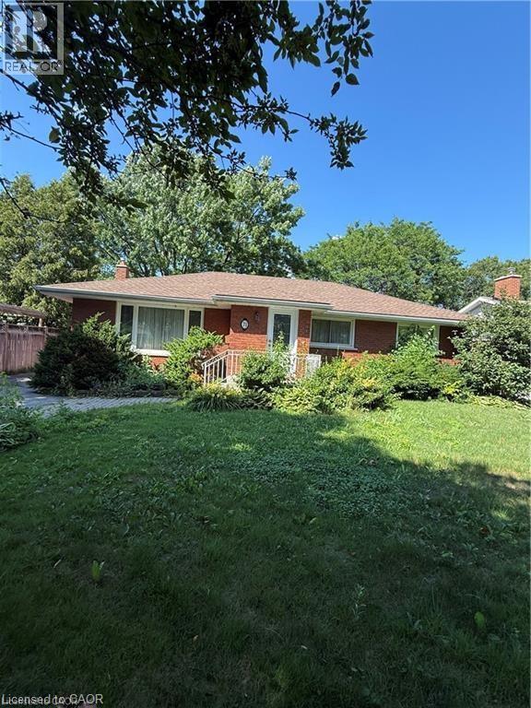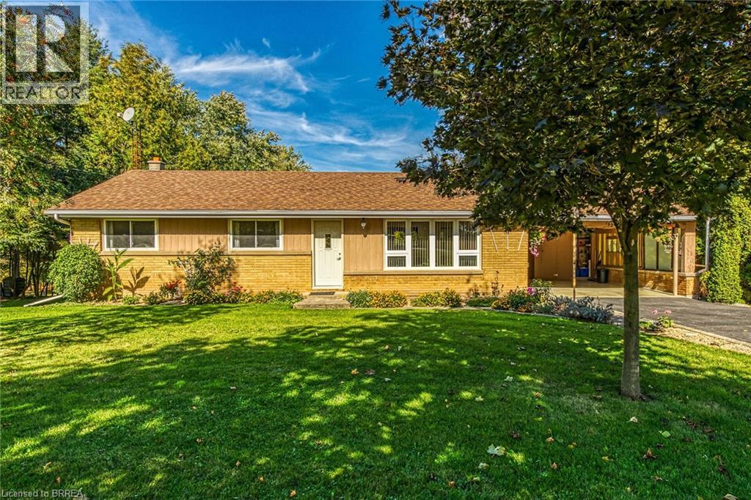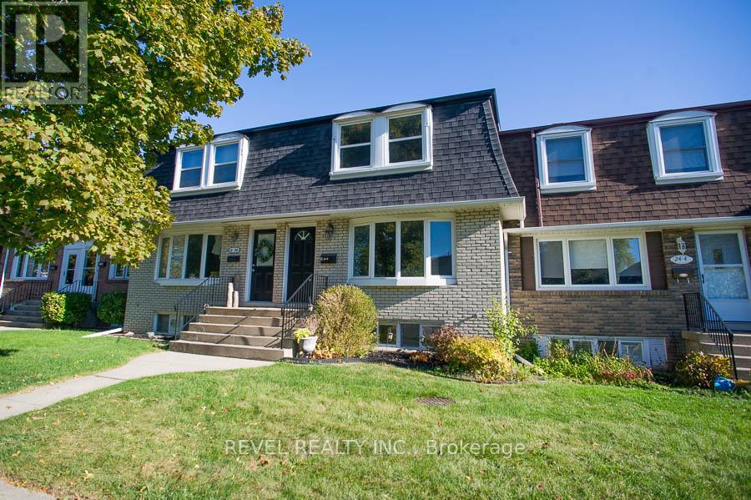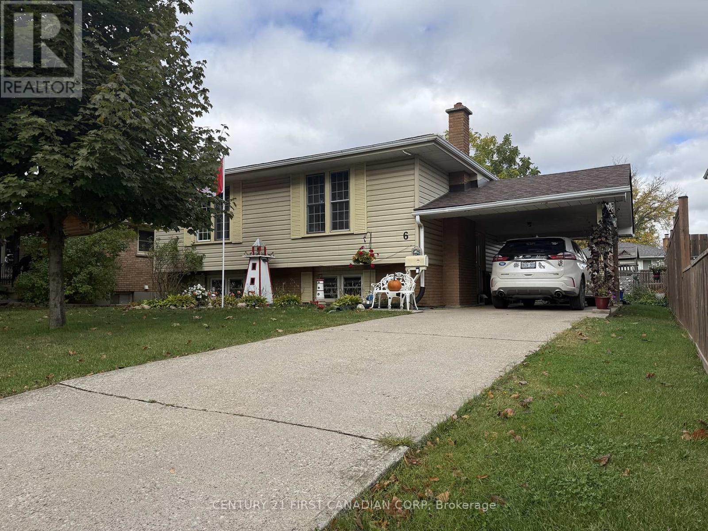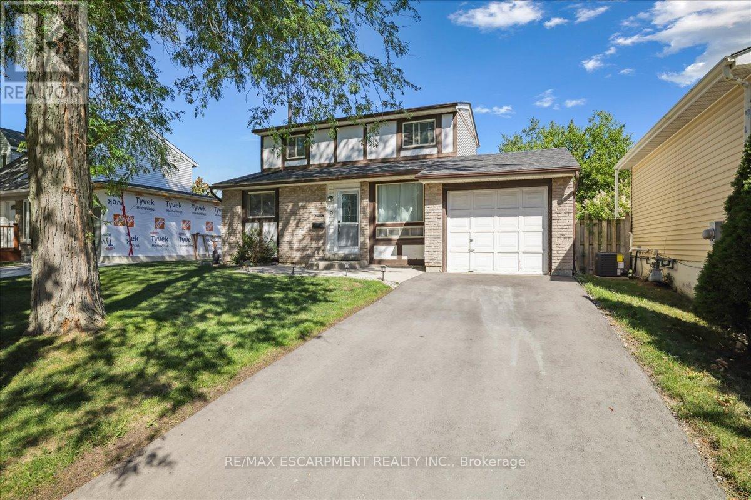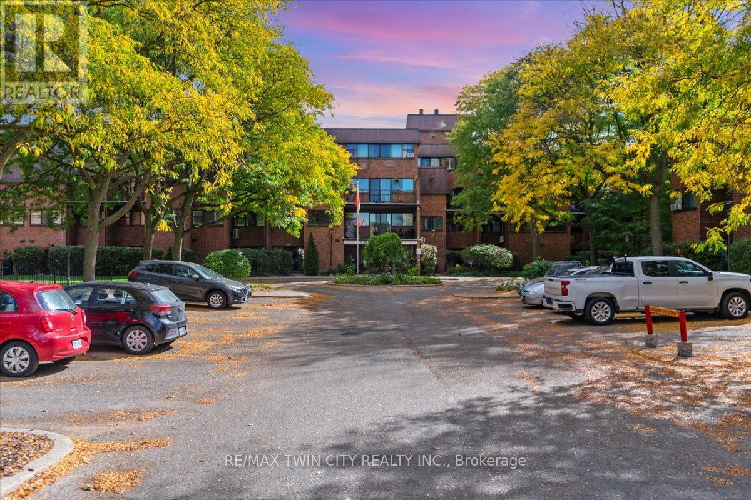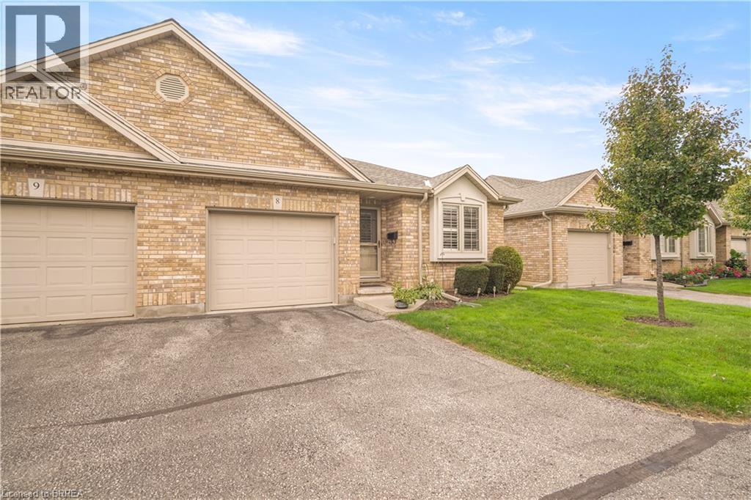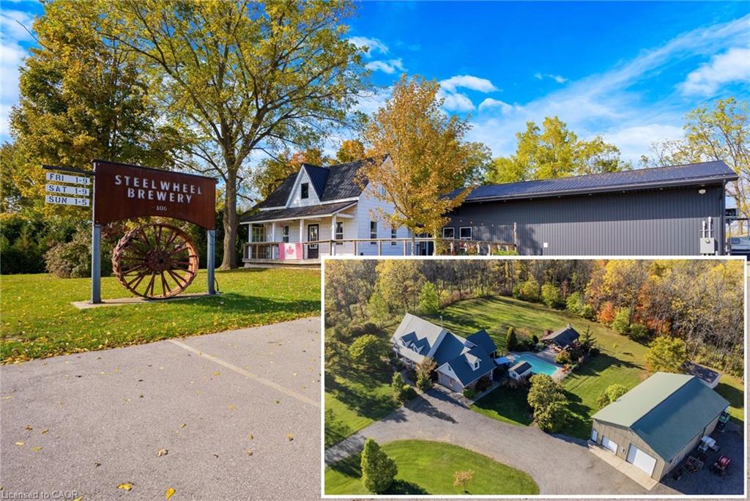- Houseful
- ON
- Brantford
- Lynden Hills
- 76 Enfield Cres
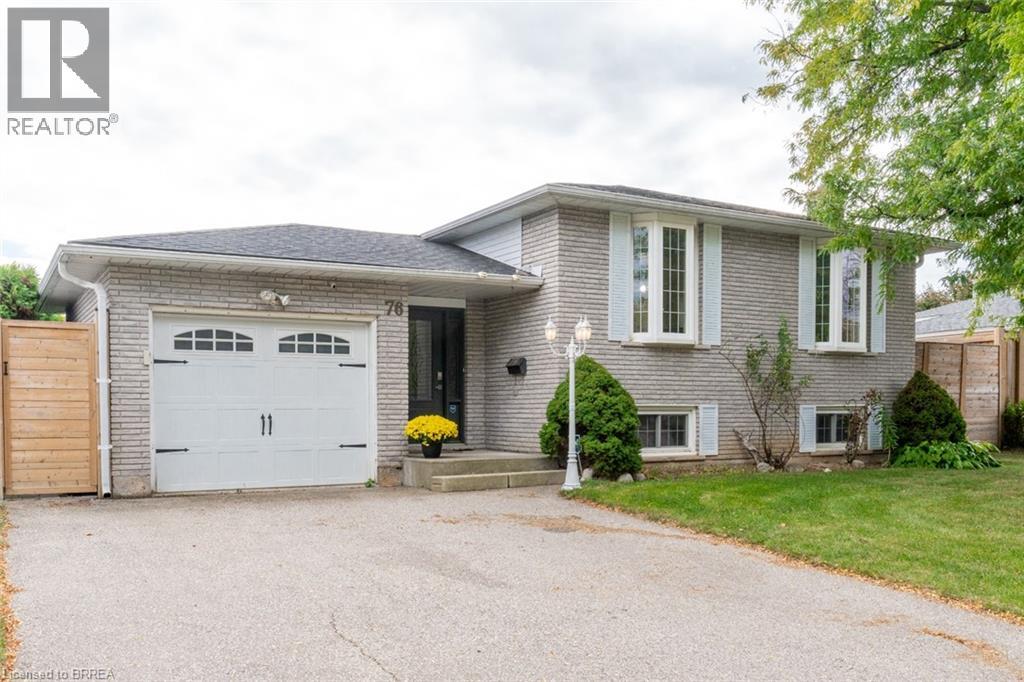
Highlights
Description
- Home value ($/Sqft)$440/Sqft
- Time on Housefulnew 5 hours
- Property typeSingle family
- StyleRaised bungalow
- Neighbourhood
- Median school Score
- Lot size6,665 Sqft
- Mortgage payment
North End all angelstone brick raised ranch style family home with wide 57 ft frontage lot & heated inground pool for summer fun steps to schools! Featuring open concept newer stunning eat-in kitchen, dining room & living room with hardwood floors- perfect for entertaining! 2+1 bedrooms, 2 full baths, could have 4th bedroom on lower level if needed, finished rec room with gas fireplace and built in book shelves with desk, nice covered sun screen deck that blocks UV sunlight, newer windows with 2 bay windows in living room & dining room, newer reshingled roof, furnace, central air, newer insulation, all TV's stay, most furniture is also negotiable, all appliances included, double paved driveway, atttached garage with auto opener, security system, fenced yard. Close to shopping and easy Hwy 403 access just off the Wayne Gretzky Parkway. Room to park RV or trailer on side of home with gravel base. Immediate possession. A Must See! (id:63267)
Home overview
- Cooling Central air conditioning
- Heat source Natural gas
- Heat type Forced air
- Has pool (y/n) Yes
- Sewer/ septic Municipal sewage system
- # total stories 1
- Fencing Fence
- # parking spaces 5
- Has garage (y/n) Yes
- # full baths 2
- # total bathrooms 2.0
- # of above grade bedrooms 3
- Has fireplace (y/n) Yes
- Community features Quiet area, school bus
- Subdivision 2018 - brantwood park
- Lot dimensions 0.153
- Lot size (acres) 0.15
- Building size 1815
- Listing # 40779136
- Property sub type Single family residence
- Status Active
- Other 3.353m X 3.302m
Level: Lower - Bathroom (# of pieces - 3) Measurements not available
Level: Lower - Recreational room 6.706m X 3.607m
Level: Lower - Bedroom 3.962m X 3.327m
Level: Lower - Bathroom (# of pieces - 4) Measurements not available
Level: Main - Bedroom 3.2m X 2.718m
Level: Main - Primary bedroom 3.962m X 3.353m
Level: Main - Living room 5.994m X 3.353m
Level: Main - Eat in kitchen 3.505m X 3.302m
Level: Main - Foyer 4.369m X 2.057m
Level: Main - Dining room 3.505m X 2.819m
Level: Main
- Listing source url Https://www.realtor.ca/real-estate/28992972/76-enfield-crescent-brantford
- Listing type identifier Idx

$-2,131
/ Month

