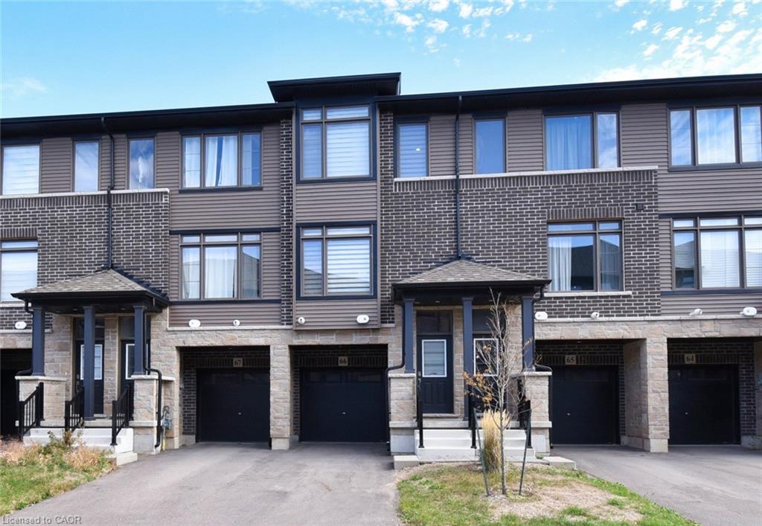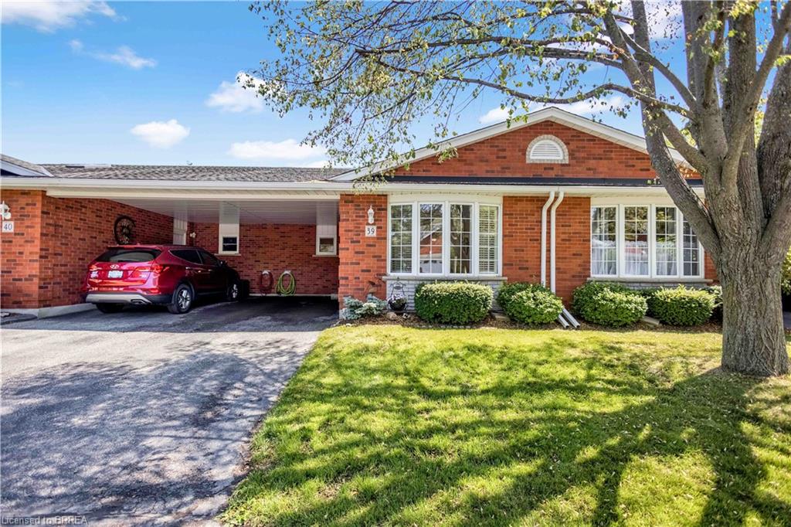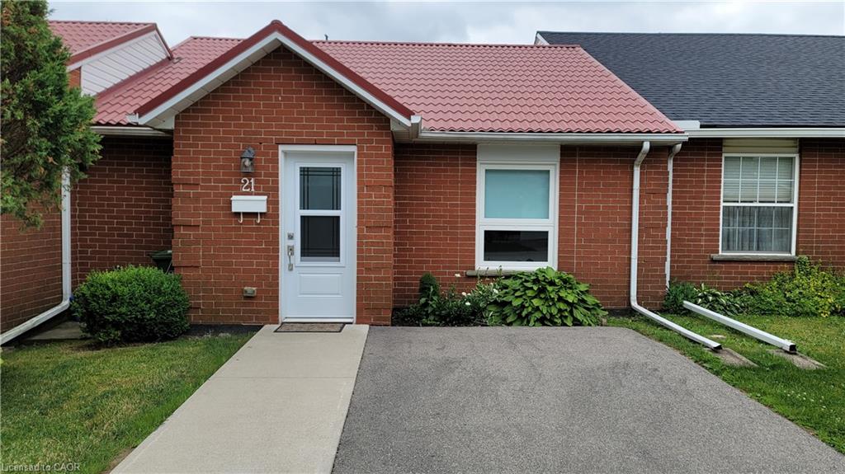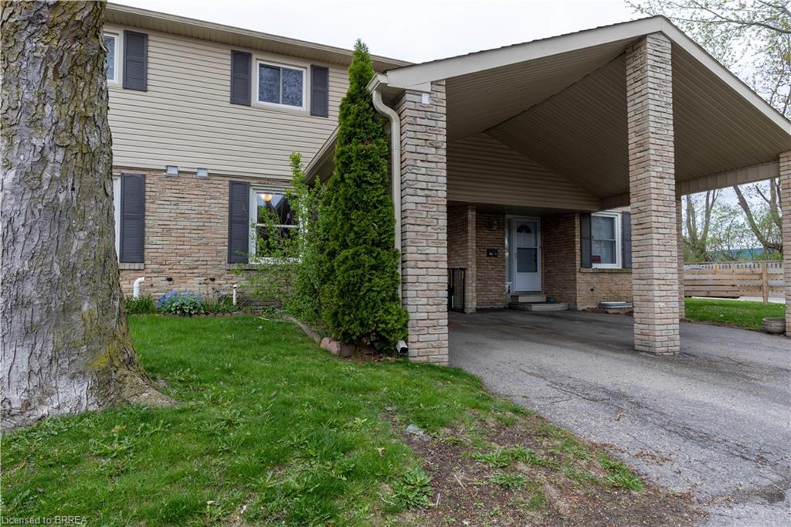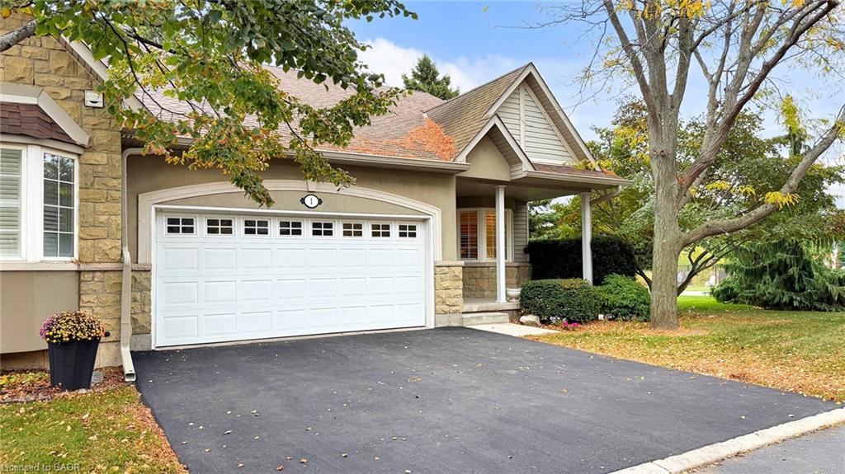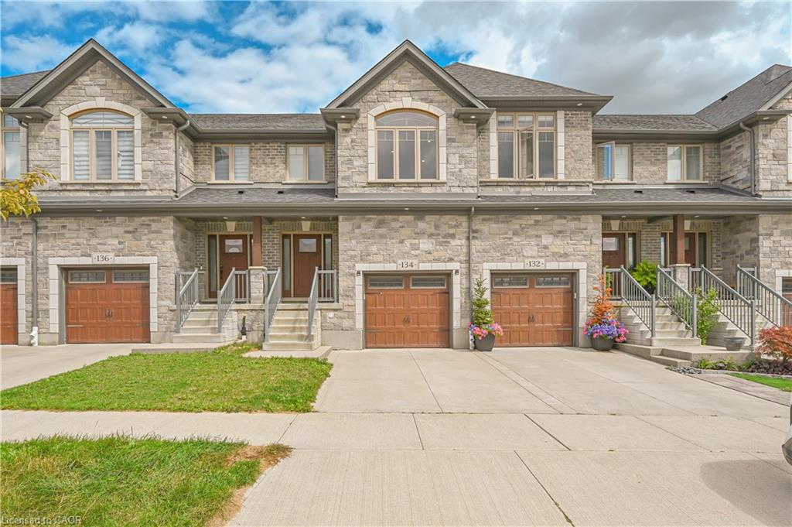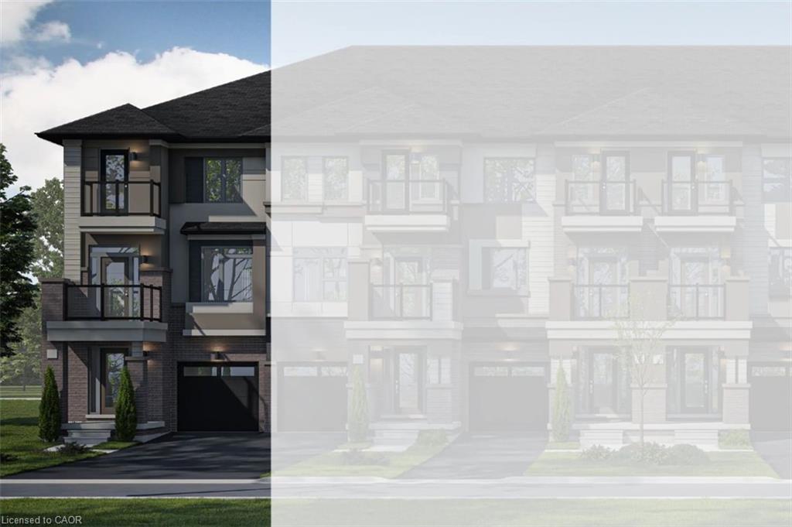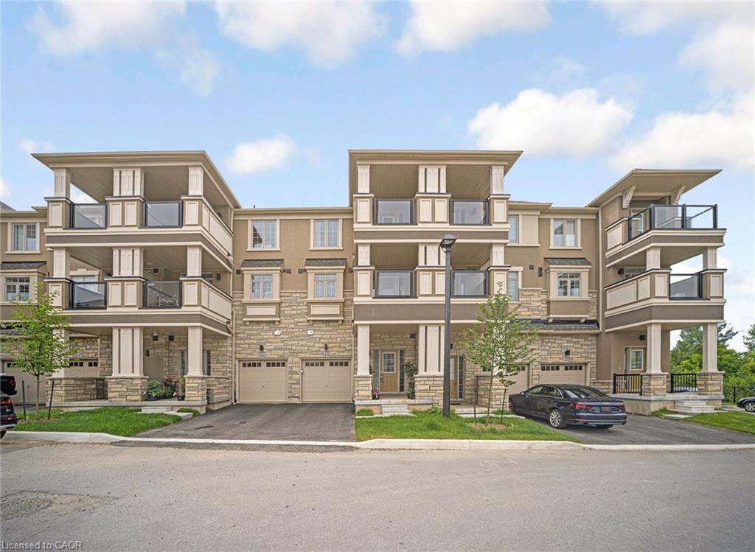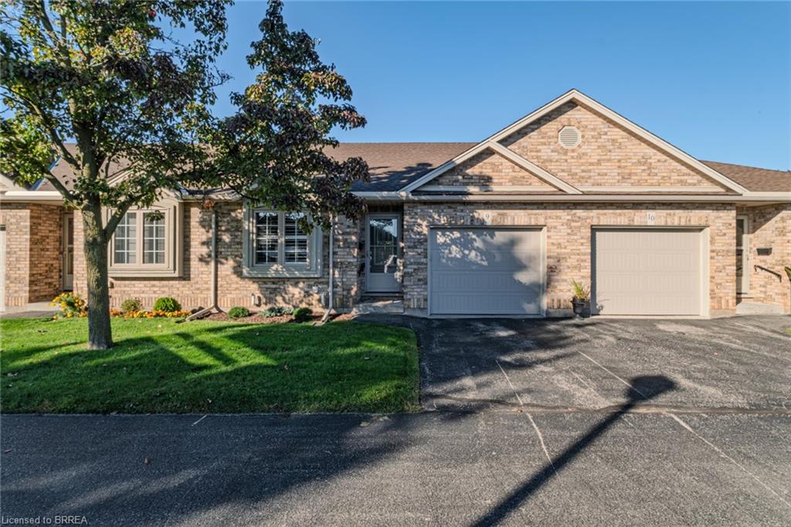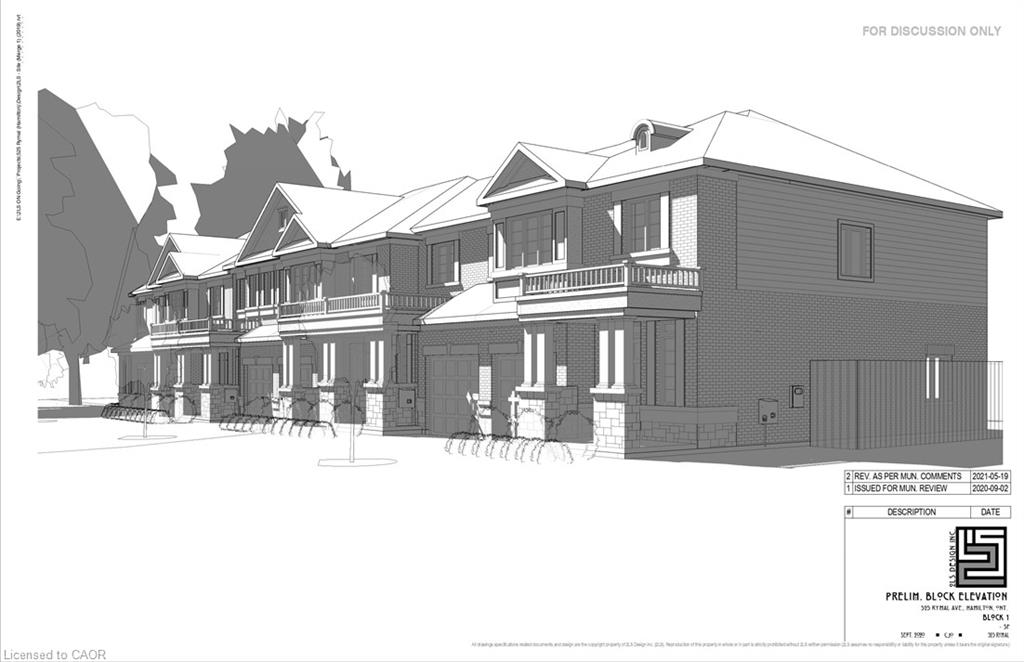- Houseful
- ON
- Brantford
- Shellard Lane
- 77 Diana Avenue Unit 119
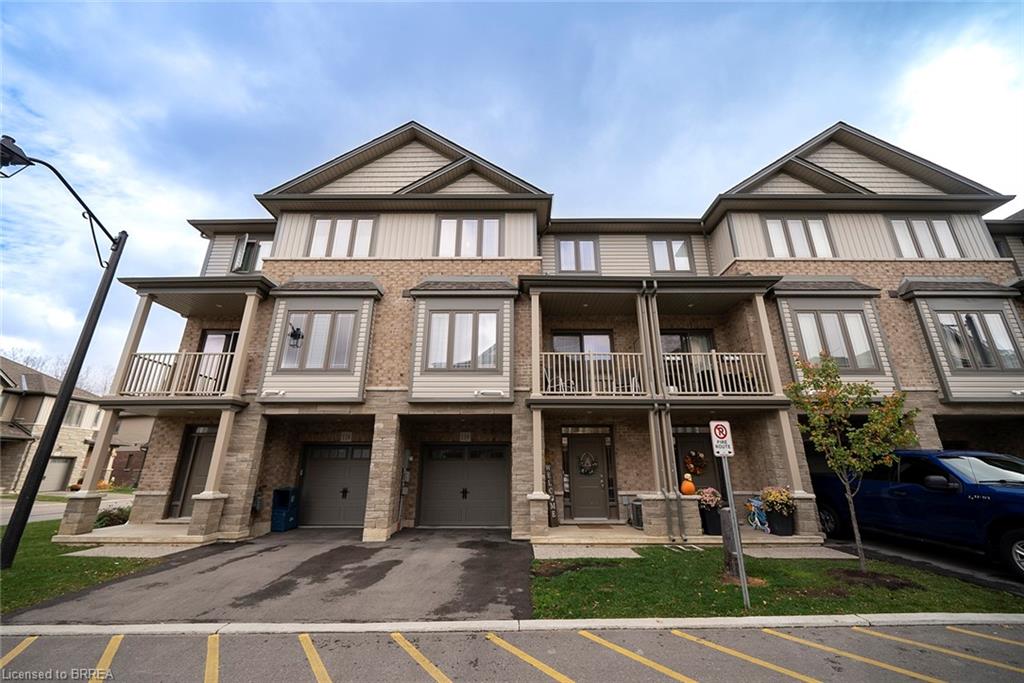
77 Diana Avenue Unit 119
77 Diana Avenue Unit 119
Highlights
Description
- Home value ($/Sqft)$361/Sqft
- Time on Houseful54 days
- Property typeResidential
- Style3 storey
- Neighbourhood
- Median school Score
- Year built2019
- Garage spaces1
- Mortgage payment
Welcome to 77 Diana Avenue #119, an inviting 3-storey townhouse in Brantford’s sought-after West Brant community. Offering 1,358 sq. ft. of spacious living, this home features 2 bedrooms, 1.5 baths, and a single garage. Step inside to a generous foyer with storage and access to the upper levels. The main floor shines with an airy open-concept layout—kitchen with stainless steel appliances, dining area and a bright great room perfect for relaxing with a balcony walkout. Upstairs, you’ll find two comfortable bedrooms, including a primary bedroom with walk-in closet, a full 4-piece bath, convenient laundry, and a handy office nook. Set in a family-friendly neighbourhood close to parks, schools, shopping, and transit, this home blends comfort, function, and location seamlessly.
Home overview
- Cooling Central air
- Heat type Forced air, natural gas
- Pets allowed (y/n) No
- Sewer/ septic Sewer (municipal)
- Building amenities None
- Construction materials Brick, vinyl siding
- Foundation Slab
- Roof Asphalt shing
- # garage spaces 1
- # parking spaces 2
- Has garage (y/n) Yes
- Parking desc Attached garage, gravel
- # full baths 1
- # half baths 1
- # total bathrooms 2.0
- # of above grade bedrooms 2
- # of rooms 8
- Appliances Dishwasher, dryer, refrigerator, stove, washer
- Has fireplace (y/n) Yes
- Laundry information In-suite, none
- Interior features Air exchanger
- County Brantford
- Area 2067 - west brant
- Water source Municipal
- Zoning description R4a-58
- Directions Brbm1622
- Elementary school Pauline johnson collegiate & vocational school
- High school King george school, holy cross school
- Lot desc Urban, park, place of worship, schools, shopping nearby, trails
- Lot dimensions 21.17 x 42.18
- Approx lot size (range) 0 - 0.5
- Basement information None
- Building size 1358
- Mls® # 40764094
- Property sub type Townhouse
- Status Active
- Tax year 2025
- Great room Second: 10.1m X 16m
Level: 2nd - Kitchen Second: 8.08m X 10.06m
Level: 2nd - Dining room Second: 9.06m X 10.1m
Level: 2nd - Bathroom Second
Level: 2nd - Loft Third: 8.04m X 9m
Level: 3rd - Bathroom Third
Level: 3rd - Primary bedroom Third: 11m X 14.04m
Level: 3rd - Bedroom Third: 9.02m X 11.04m
Level: 3rd
- Listing type identifier Idx

$-1,177
/ Month



