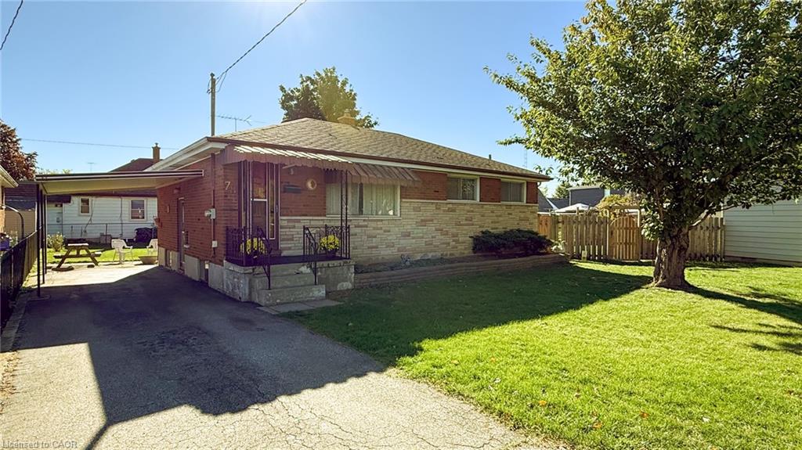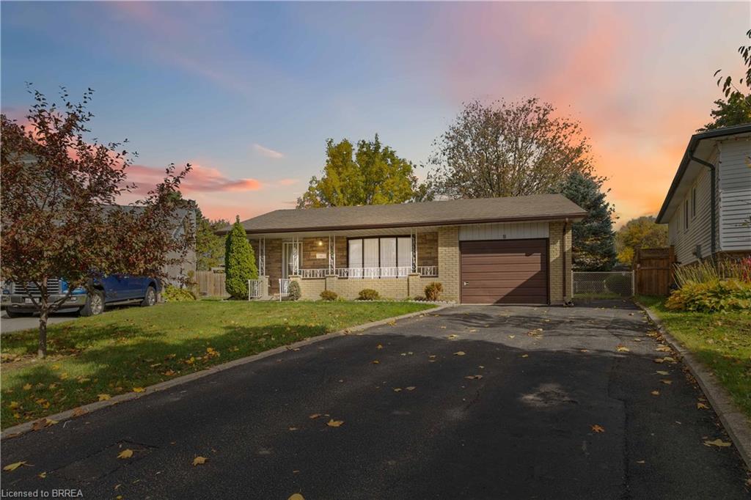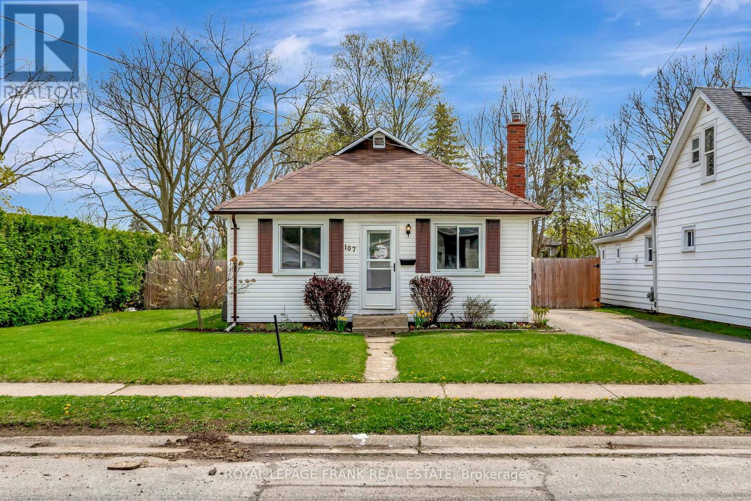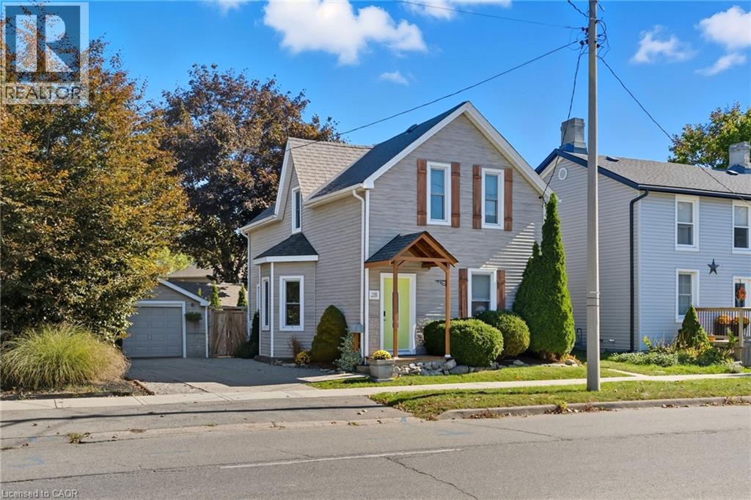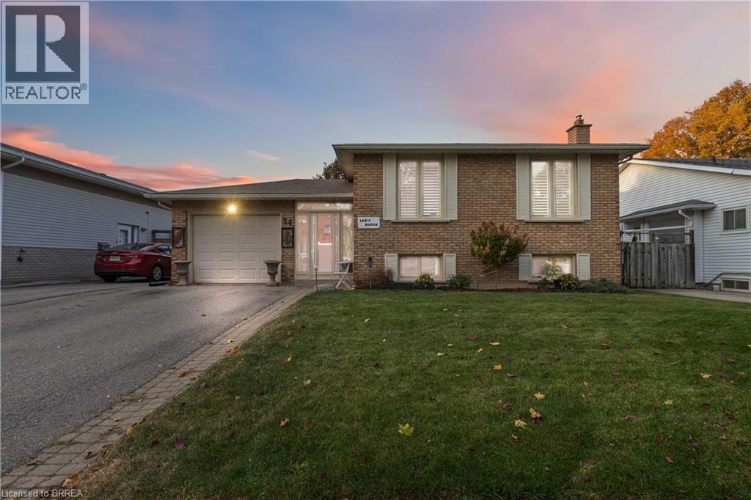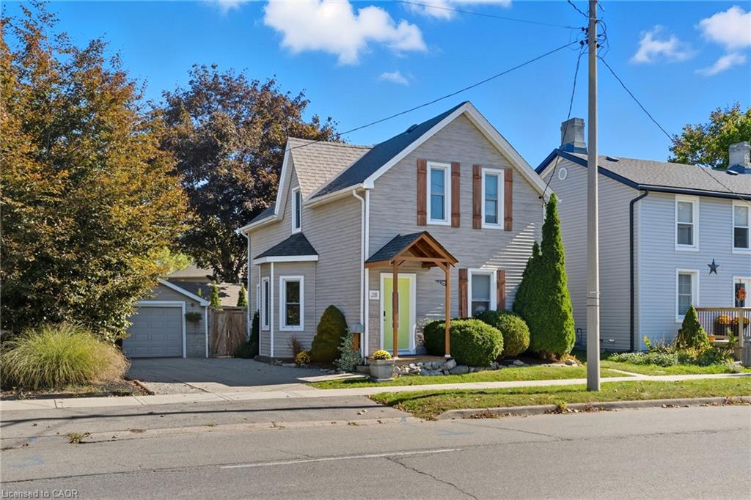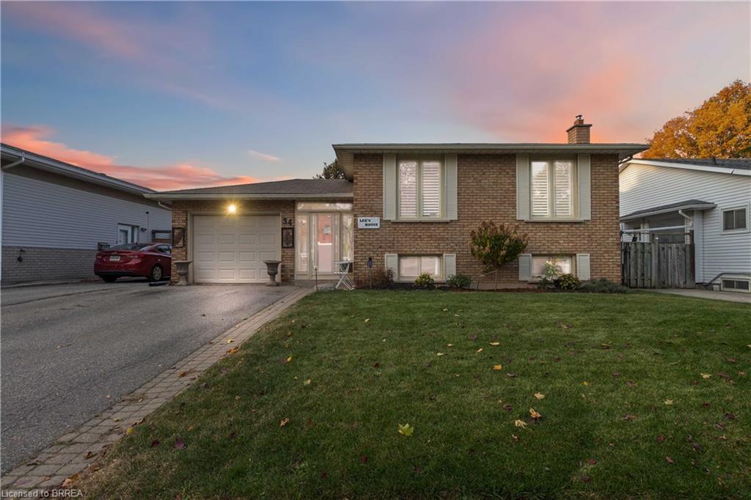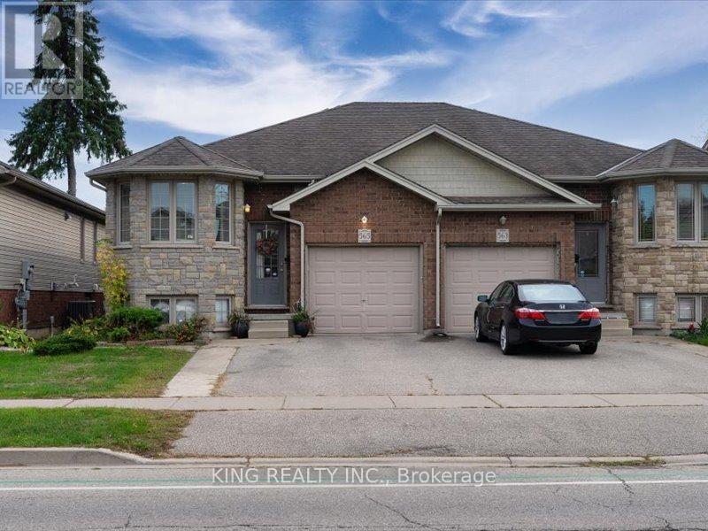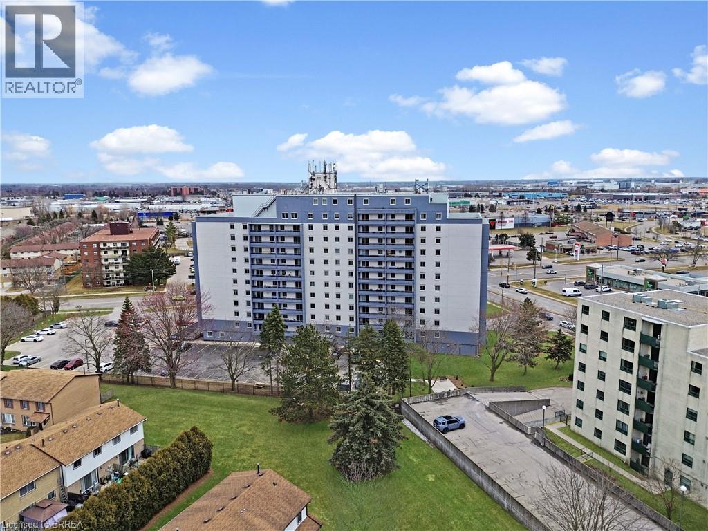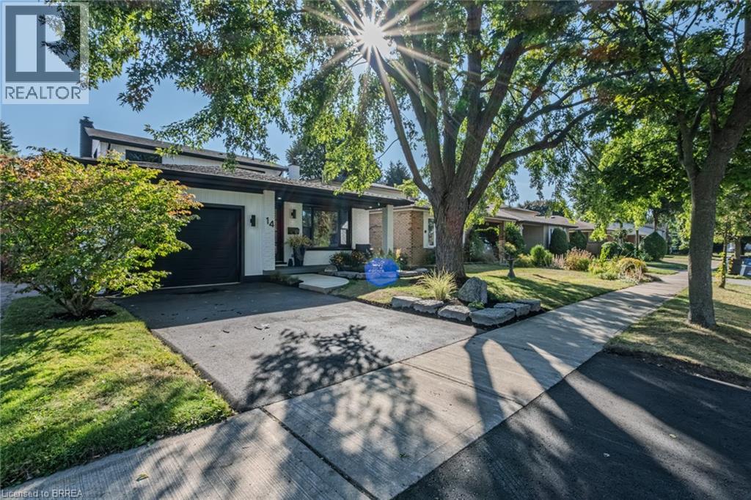- Houseful
- ON
- Brantford
- Echo Place
- 77 Glenwood Dr
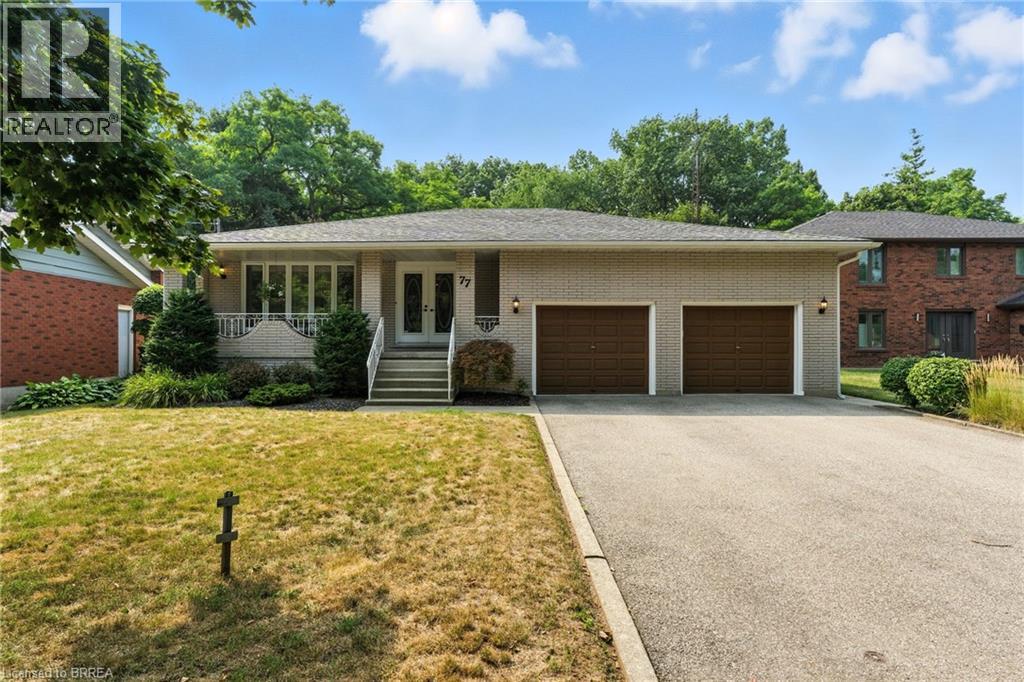
Highlights
Description
- Home value ($/Sqft)$219/Sqft
- Time on Housefulnew 6 days
- Property typeSingle family
- StyleBungalow
- Neighbourhood
- Median school Score
- Lot size9,148 Sqft
- Year built1984
- Mortgage payment
Welcome to 77 Glenwood Dr., Brantford. Multi-generational living meets comfort and space in this meticulously maintained estate bungalow. Set on a 0.21-acre lot and backing onto protected green space, this expansive 1,944 sq ft brick bungalow boasts an additional 2,074 sq ft of living space on the lower level—a perfect second suite with its separate entrance, full kitchen, large windows, full bath and space for 2–3 additional bedrooms. The main level offers a formal sitting room, a dining room, a spacious and sunlit living area, 3 sizeable bedrooms, and 1.5 bathrooms. Enjoy tranquil green space views out front as well from your large covered porch, and entertain out back under the covered rear area behind the oversized 592 sq ft two-car garage with soaring ceilings—ideal for hobbyists or extra storage. Major updates include triple-pane Caymen windows (2018), a new heat pump (2024), gas forced air furnace (2024), and roof (2021), making this property mechanically sound and move-in ready. Close to highway access, schools and parks, a rare opportunity to own a spacious multi generational home with a peaceful setting—come make it yours! (id:63267)
Home overview
- Cooling Central air conditioning
- Heat type Forced air, heat pump
- Sewer/ septic Municipal sewage system
- # total stories 1
- # parking spaces 7
- Has garage (y/n) Yes
- # full baths 2
- # half baths 1
- # total bathrooms 3.0
- # of above grade bedrooms 3
- Community features Quiet area
- Subdivision 2050 - echo place
- Lot dimensions 0.21
- Lot size (acres) 0.21
- Building size 4018
- Listing # 40777808
- Property sub type Single family residence
- Status Active
- Recreational room 10.084m X 4.496m
Level: Basement - Utility 7.493m X 4.496m
Level: Basement - Storage 1.168m X 7.544m
Level: Basement - Bathroom (# of pieces - 3) 2.184m X 2.845m
Level: Basement - Other 9.55m X 2.946m
Level: Basement - Storage 6.731m X 2.896m
Level: Basement - Kitchen 4.445m X 5.41m
Level: Basement - Primary bedroom 3.861m X 4.496m
Level: Main - Bathroom (# of pieces - 5) 2.286m X 4.496m
Level: Main - Bedroom 3.327m X 4.267m
Level: Main - Family room 3.632m X 4.597m
Level: Main - Bedroom 3.327m X 4.267m
Level: Main - Other 2.108m X 2.311m
Level: Main - Bathroom (# of pieces - 2) 1.702m X 1.727m
Level: Main - Dining room 3.327m X 4.496m
Level: Main - Foyer 1.93m X 0.94m
Level: Main - Living room 4.75m X 4.191m
Level: Main - Kitchen 4.115m X 4.496m
Level: Main
- Listing source url Https://www.realtor.ca/real-estate/28989713/77-glenwood-drive-brantford
- Listing type identifier Idx

$-2,346
/ Month

