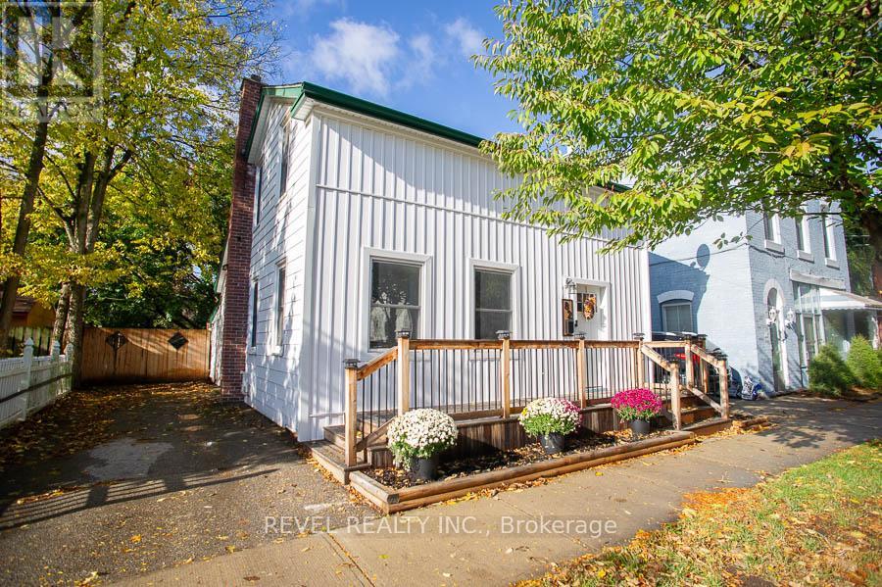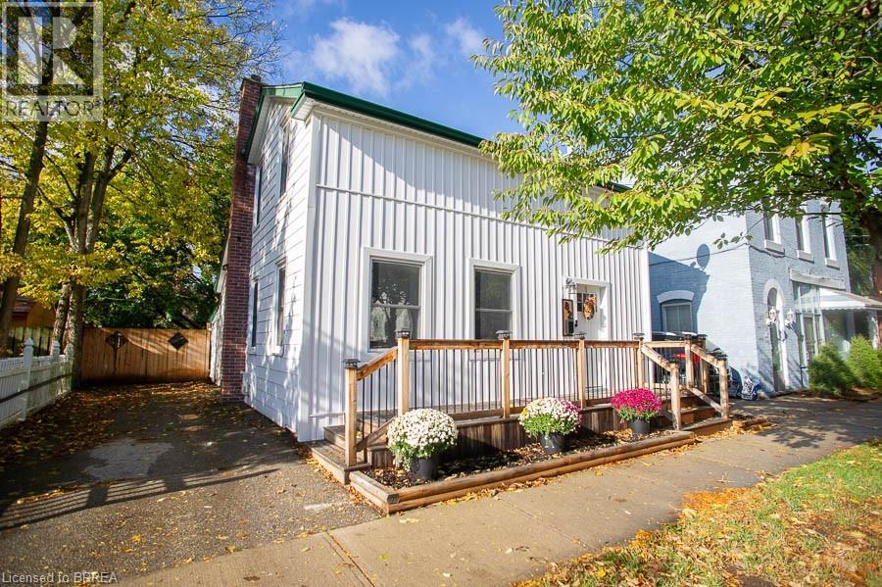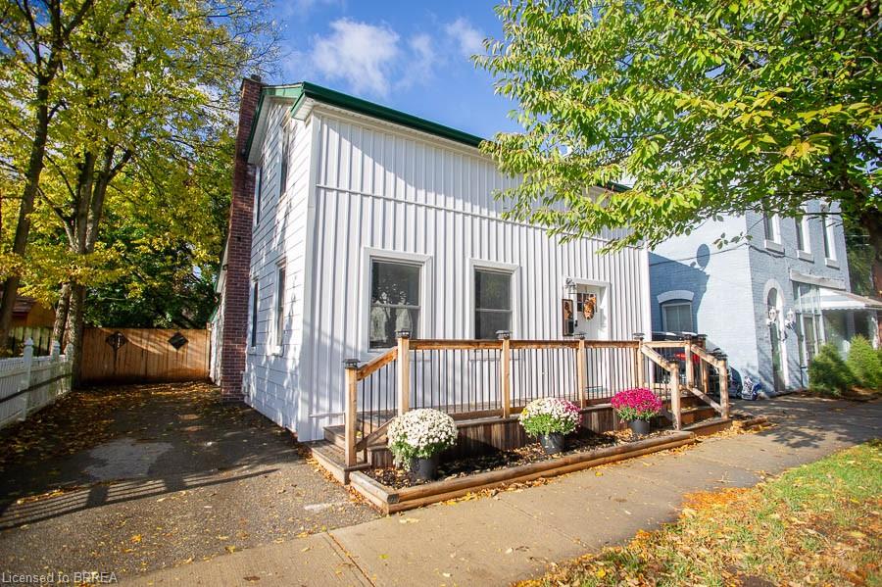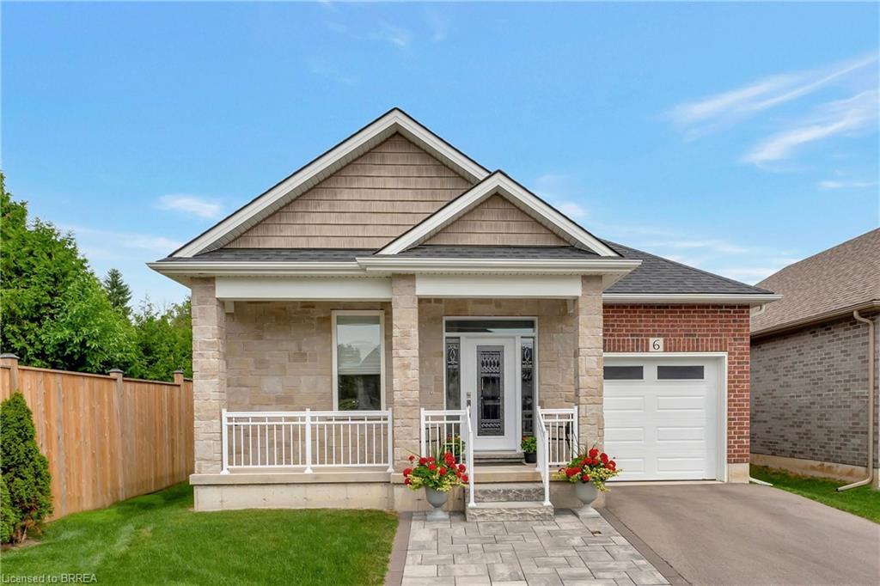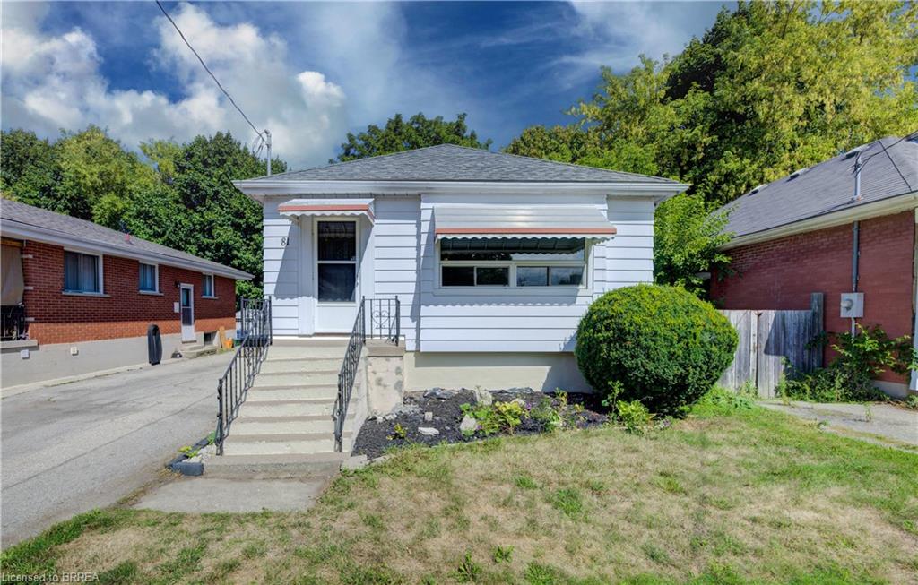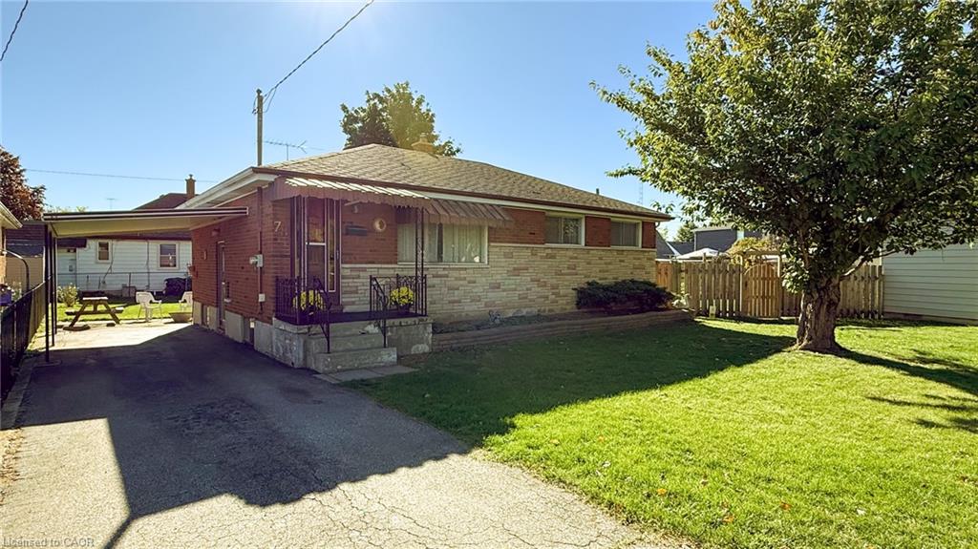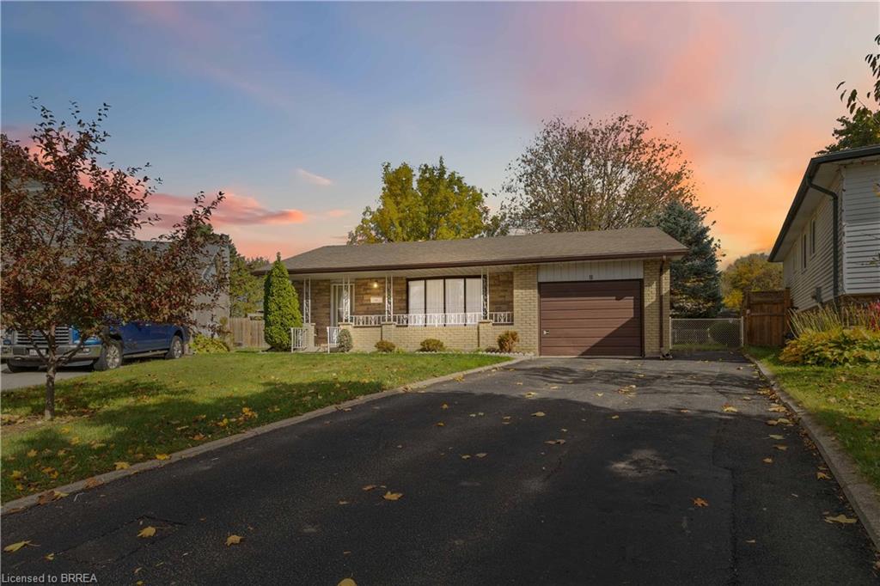- Houseful
- ON
- Brantford
- Eagle Place
- 78 Dorothy St

Highlights
Description
- Home value ($/Sqft)$500/Sqft
- Time on Housefulnew 2 hours
- Property typeSingle family
- StyleBungalow
- Neighbourhood
- Median school Score
- Year built1960
- Mortgage payment
Located at 78 Dorothy Street in Brantford, this well-built, one-story bungalow has a brick and angel stone exterior and a paved single-car driveway with a carport. Enter through a foyer with a closet, into the living room with cove molding and carpet over original hardwood floors. The main level offers 3 bedrooms, all with closets, a 4-piece bathroom, and an eat-in kitchen. Half of the basement includes a recreation room with a bar area with the other half providing unfinished space for utility, laundry & storage. A recent update includes a new forced air gas furnace installed in September 2025. There is also central air conditioning. A fenced rear yard with a garden shed provides outdoor storage and space for enjoyment. This is a well-built home with good bones and great potential for updates and modernization. Ideal for investors, renovators, and those who are handy. (id:63267)
Home overview
- Cooling Central air conditioning
- Heat source Natural gas
- Heat type Forced air
- Sewer/ septic Municipal sewage system
- # total stories 1
- # parking spaces 3
- Has garage (y/n) Yes
- # full baths 1
- # total bathrooms 1.0
- # of above grade bedrooms 3
- Community features Community centre
- Subdivision 2086 - eagle place east
- Lot size (acres) 0.0
- Building size 950
- Listing # 40779665
- Property sub type Single family residence
- Status Active
- Utility 3.581m X 11.049m
Level: Basement - Recreational room 3.327m X 9.957m
Level: Basement - Living room 3.505m X 4.597m
Level: Main - Bedroom 2.388m X 3.454m
Level: Main - Bedroom 2.718m X 4.674m
Level: Main - Kitchen 3.454m X 3.531m
Level: Main - Bedroom 2.718m X 2.692m
Level: Main - Bathroom (# of pieces - 4) 1.854m X 1.473m
Level: Main
- Listing source url Https://www.realtor.ca/real-estate/29014740/78-dorothy-street-brantford
- Listing type identifier Idx

$-1,267
/ Month

