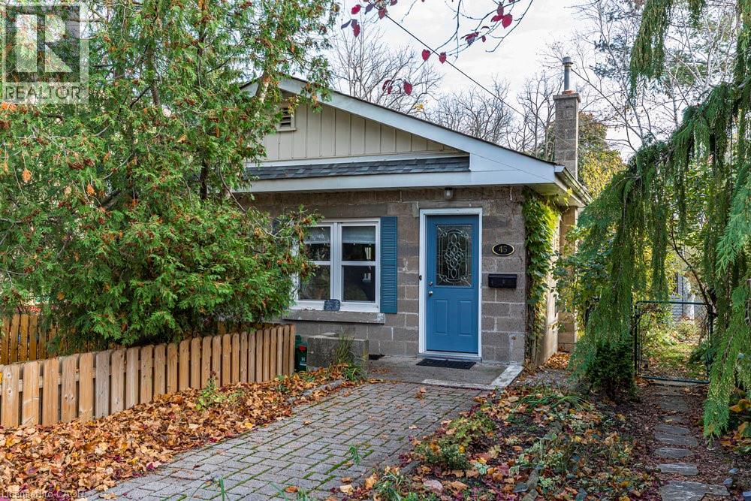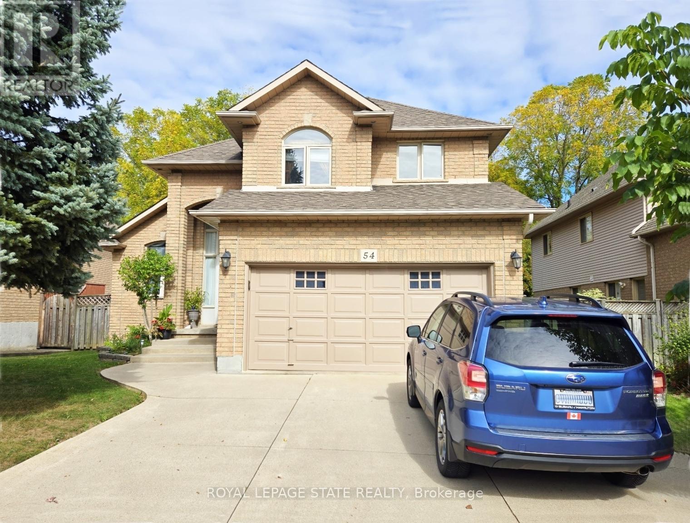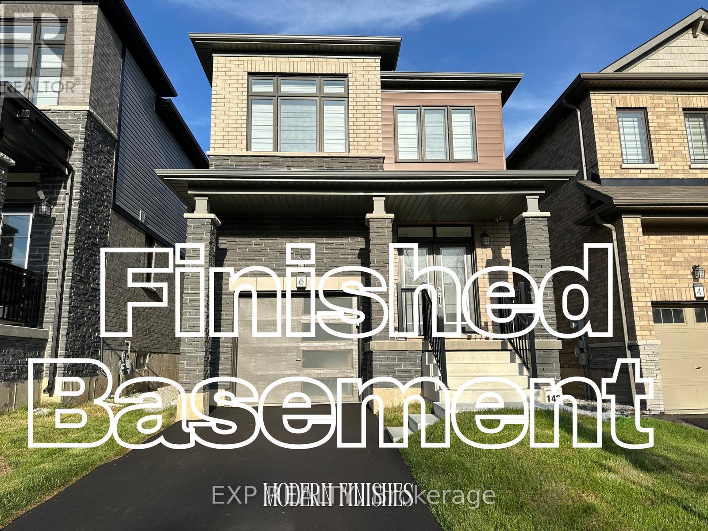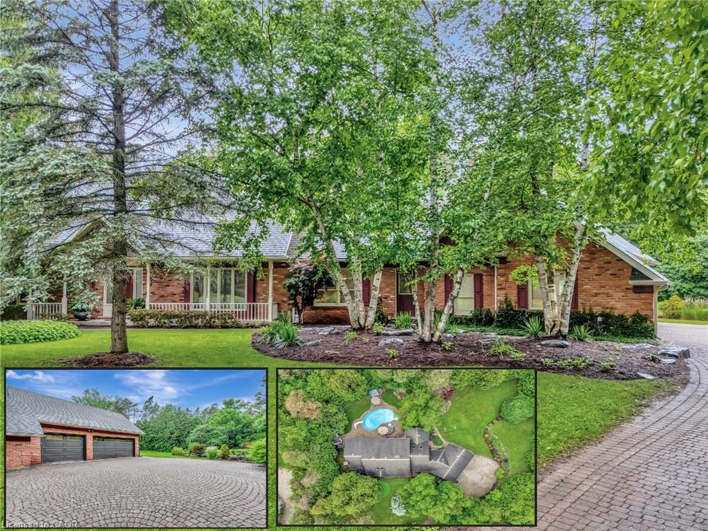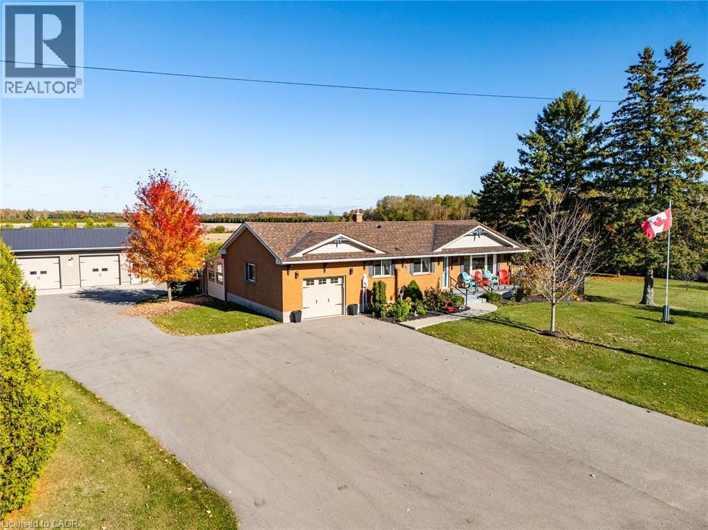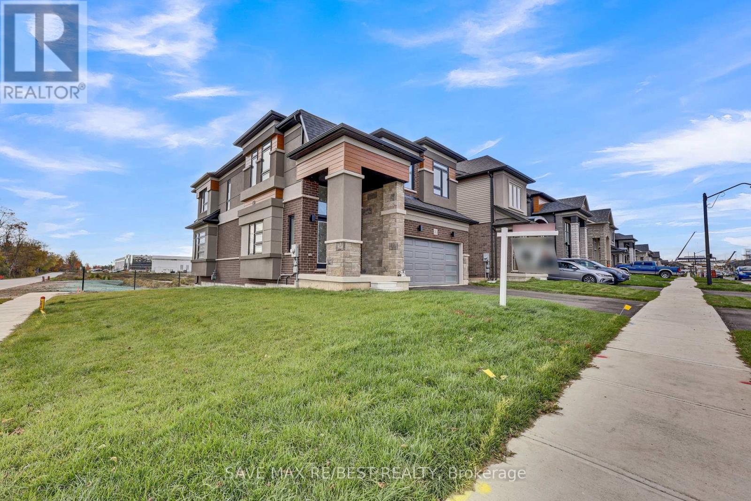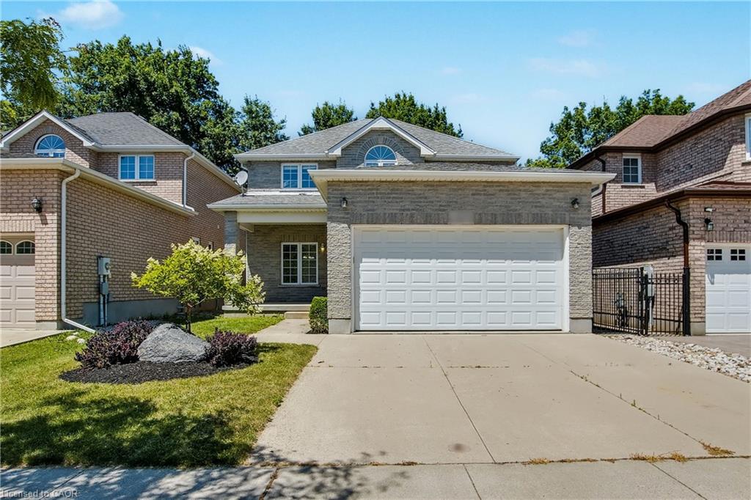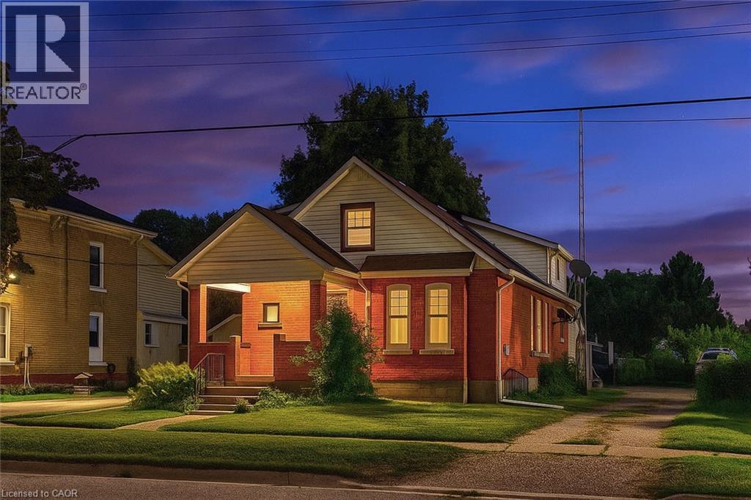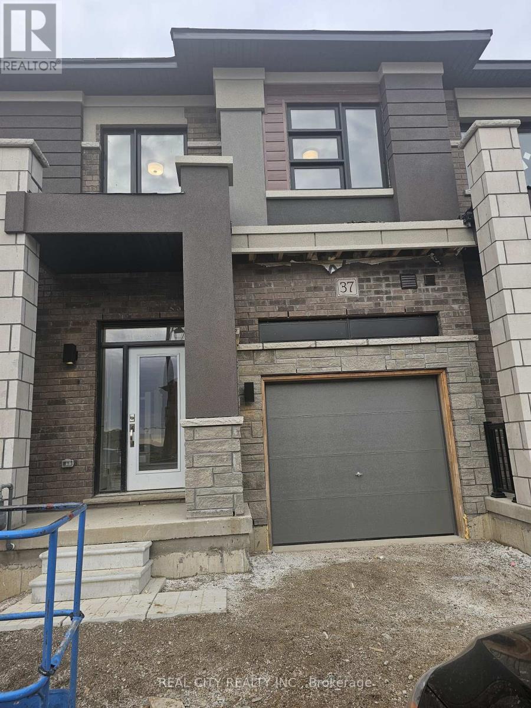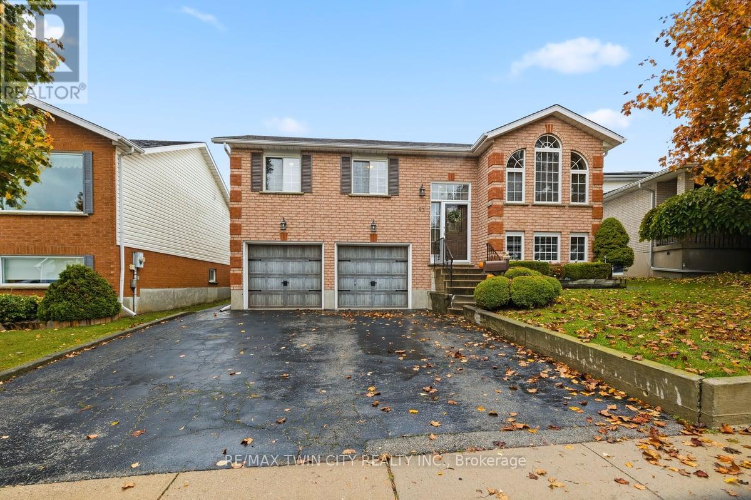- Houseful
- ON
- Brantford
- Shellard Lane
- 78 Lambert Cres
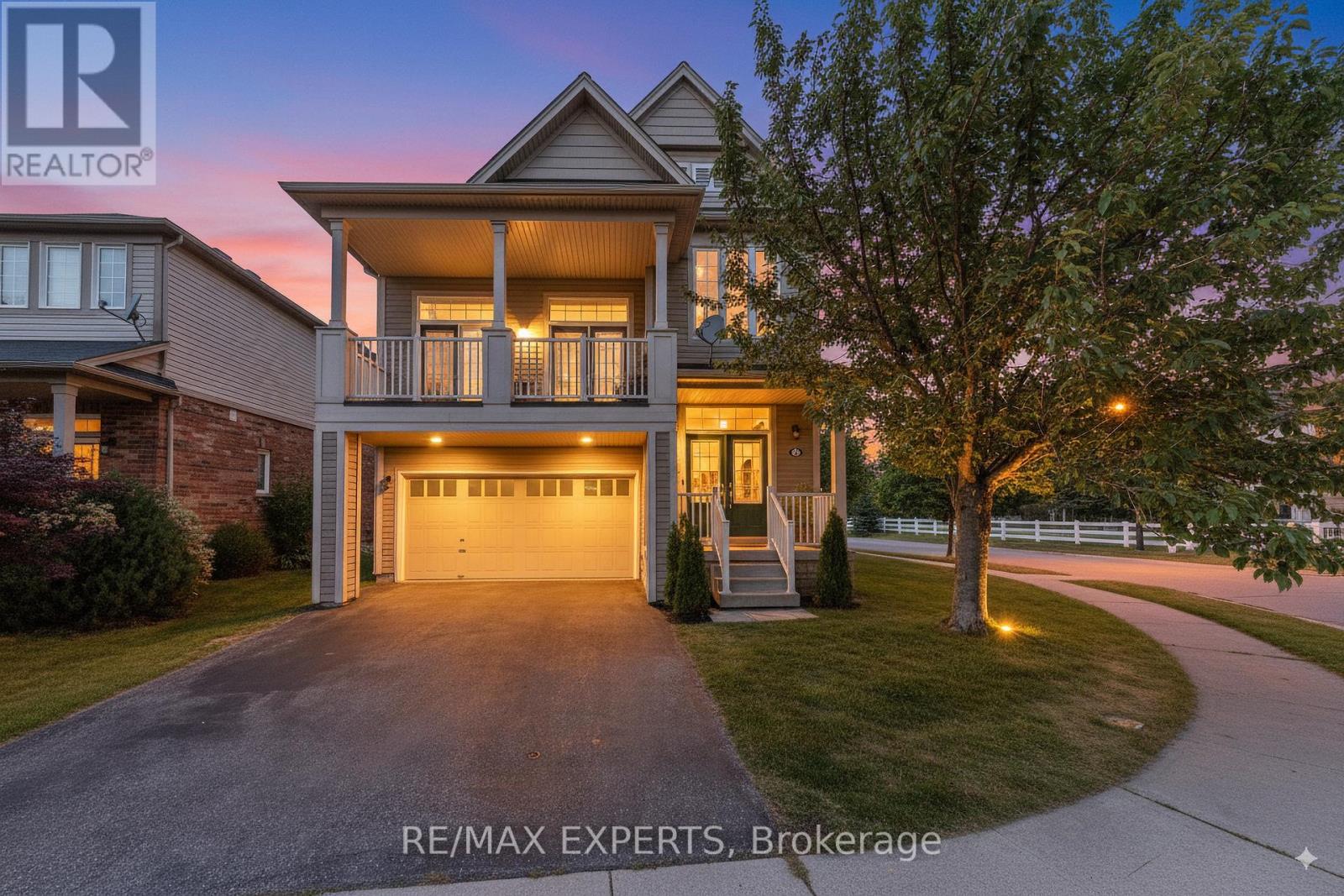
Highlights
Description
- Time on Houseful46 days
- Property typeSingle family
- Neighbourhood
- Median school Score
- Mortgage payment
Completely renovated with high-end craftsmanship. This home was never planned for sale, but designed for living. YOU WON'T FIND ANYTHING LIKE IT IN THE NEIGHBOURHOOD, a true one-of-a-kind residence. This Home Features over 3,000+ sq. ft. of custom-renovated living space, including 3+1 bedrooms and 4 bathrooms. The fully finished basement offers a complete separate suite with its own KITCHEN, BATHROOM and LAUNDRY. The main floor showcases a custom kitchen, dining room, and living room, all complemented by beautifully renewed flooring throughout. Step outside to a balcony or a custom outdoor deck, extending the comfort of the home outdoors. Premium Details include porcelain sinks, KitchenAid and Samsung Flex Duo double oven, Fisher & Paykel double DishDrawer dishwasher, Samsung washer/dryer and microwave, touch-sensor faucets, fluted wall panels with integrated LED lighting, a custom foyer, and fully renovated bathrooms. Every detail reflects thoughtful design and impeccable quality. Perfectly located within walking distance of everyday conveniences: dentist, convenience store, Tim Hortons, and walk-in clinic anytime; 5 minutes to Sobeys, Shoppers, and Starbucks; 8 minutes to No Frills and FreshCo. ADDITIONAL NOTES: Homes can be sold fully furnished (negotiable). Option to complete backyard fencing also be negotiable. (id:63267)
Home overview
- Cooling Central air conditioning
- Heat source Natural gas
- Heat type Forced air
- Sewer/ septic Sanitary sewer
- # total stories 2
- # parking spaces 4
- Has garage (y/n) Yes
- # full baths 3
- # half baths 1
- # total bathrooms 4.0
- # of above grade bedrooms 4
- Lot size (acres) 0.0
- Listing # X12407530
- Property sub type Single family residence
- Status Active
- Bedroom 4.95m X 4.47m
Level: 2nd - 2nd bedroom 3.53m X 3.43m
Level: 2nd - Bathroom 2.41m X 2.06m
Level: 2nd - Laundry 1.52m X 1.48m
Level: 2nd - 3rd bedroom 3.1m X 3.12m
Level: 2nd - Bathroom 2.74m X 3.43m
Level: 2nd - Bedroom 3.73m X 2.97m
Level: Basement - Kitchen 3.84m X 2.62m
Level: Basement - Living room 4.57m X 3.84m
Level: Basement - Bathroom 2.34m X 1.88m
Level: Basement - Office 2.59m X 2.97m
Level: Basement - Laundry 4.75m X 1.63m
Level: Basement - Family room 6.2m X 5.18m
Level: In Between - Dining room 4.83m X 4.8m
Level: Main - Living room 5.84m X 5.8m
Level: Main - Bathroom 2m X 1m
Level: Main - Foyer 3.43m X 2.46m
Level: Main - Kitchen 4.8m X 2.79m
Level: Main
- Listing source url Https://www.realtor.ca/real-estate/28871475/78-lambert-crescent-brantford
- Listing type identifier Idx

$-2,635
/ Month

