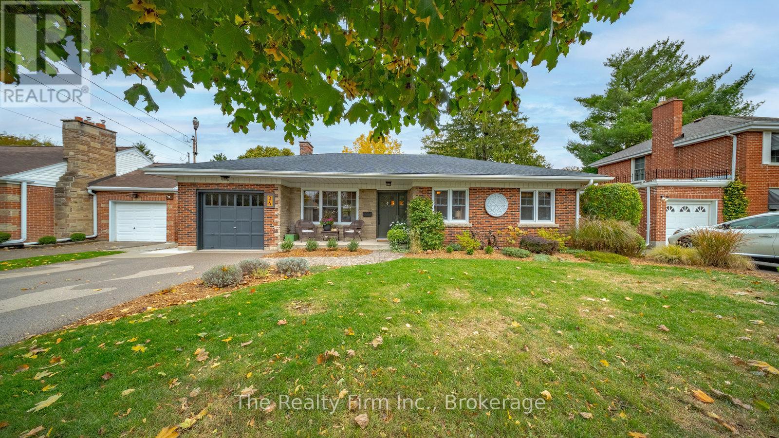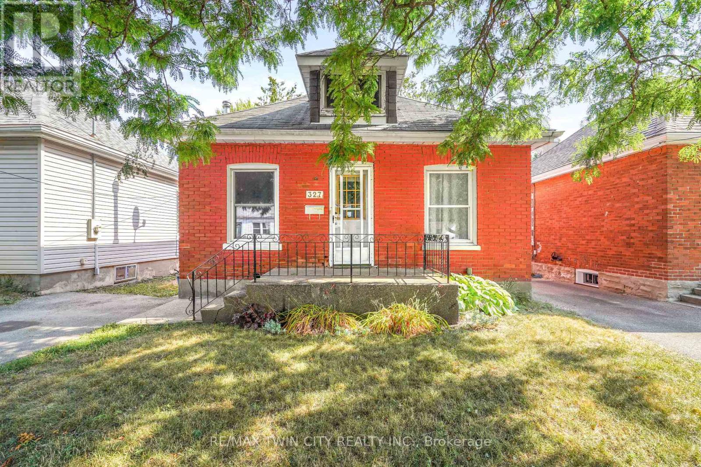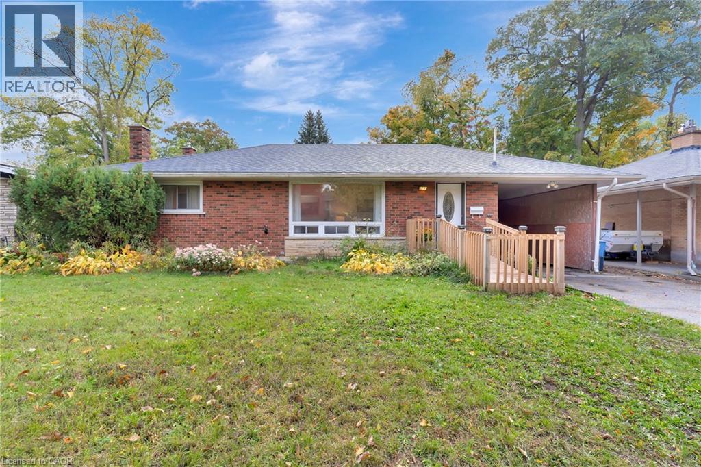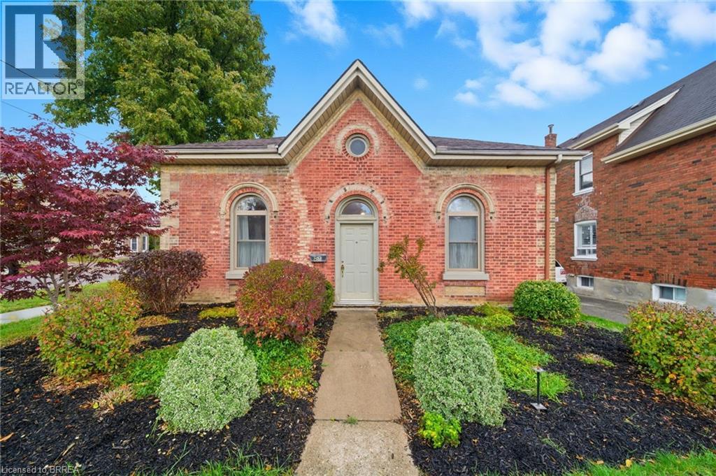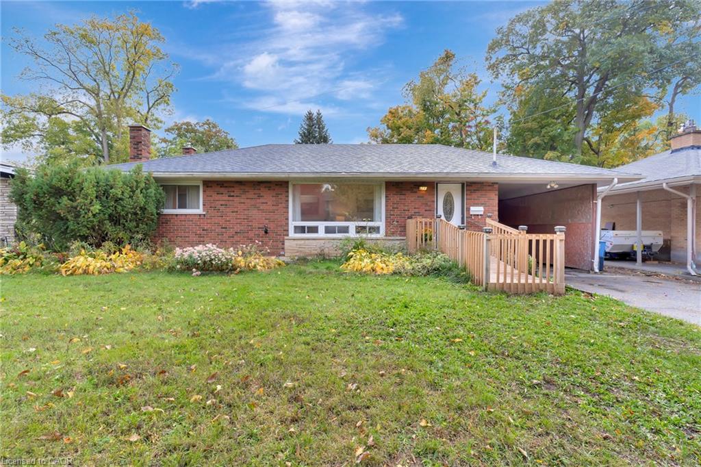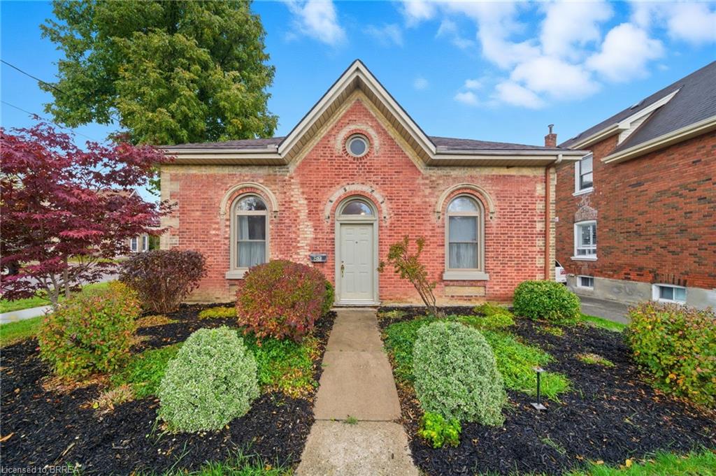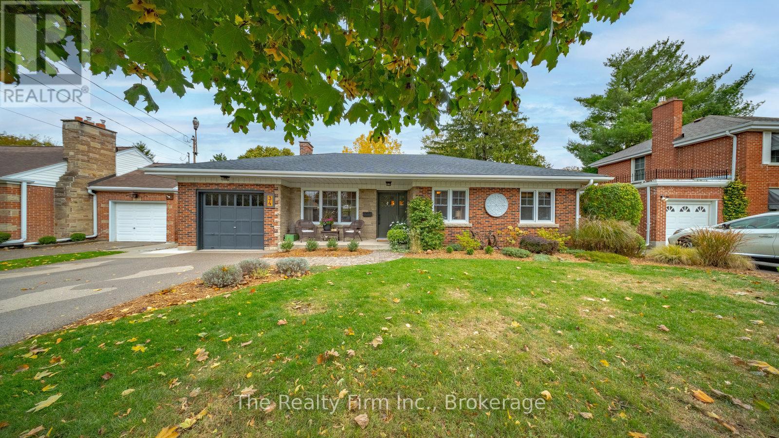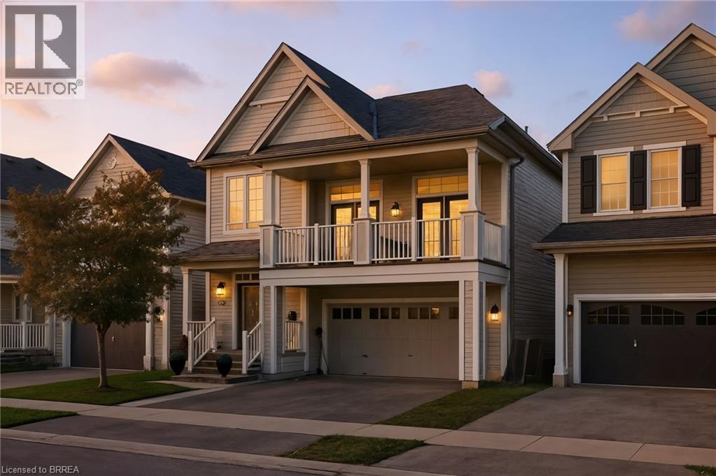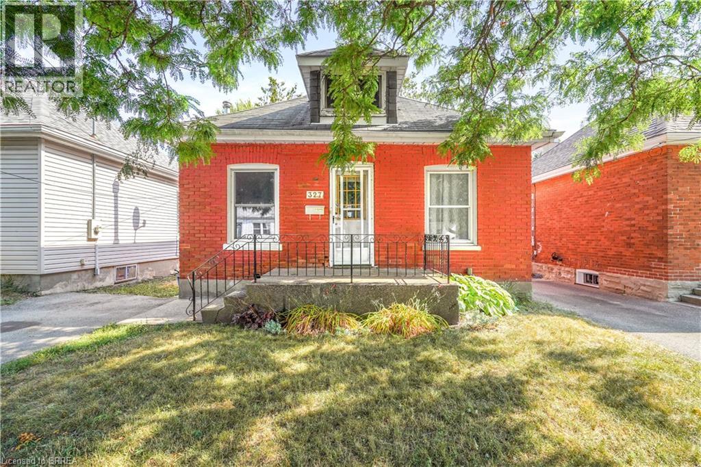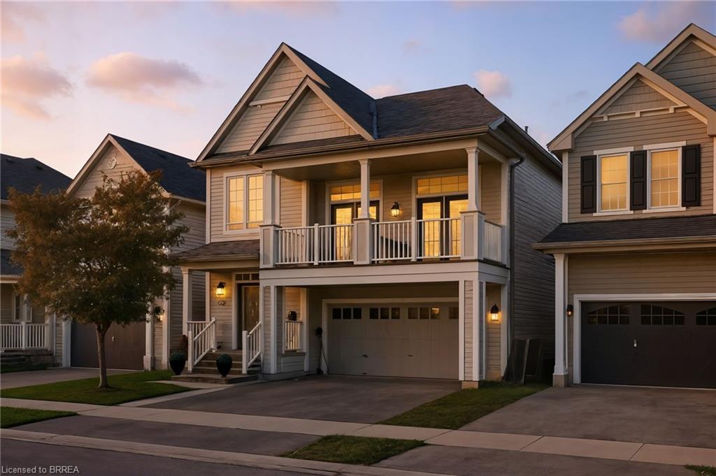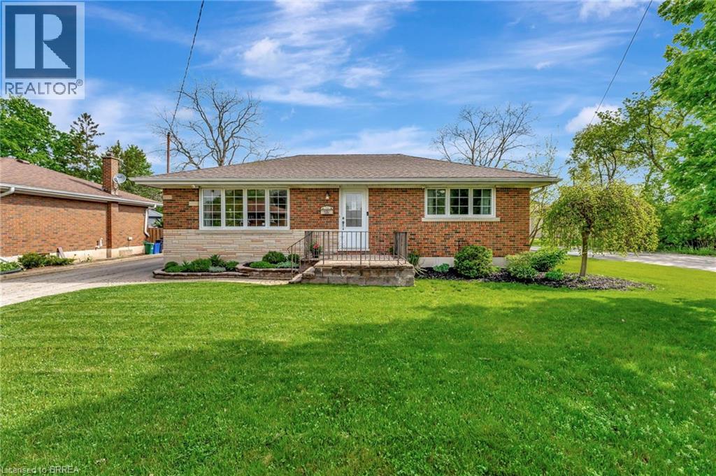- Houseful
- ON
- Brantford
- Echo Place
- 793 Colborne Street E Unit 512
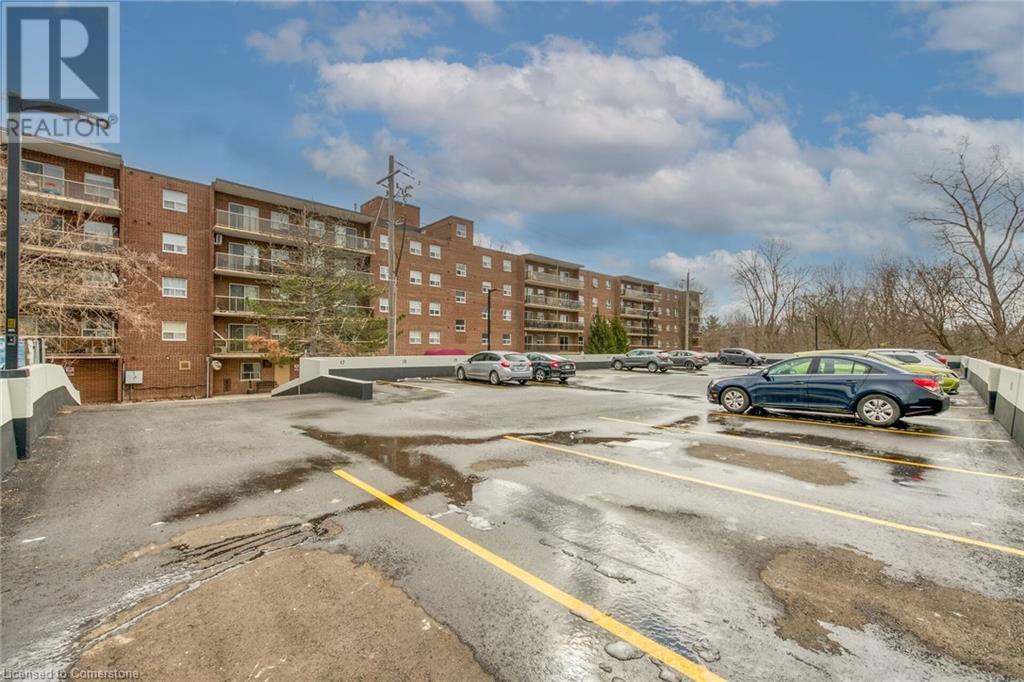
793 Colborne Street E Unit 512
793 Colborne Street E Unit 512
Highlights
Description
- Home value ($/Sqft)$370/Sqft
- Time on Houseful127 days
- Property typeSingle family
- Neighbourhood
- Median school Score
- Year built1975
- Mortgage payment
Welcome to suite 512 at Forest Hill Condos. Gorgeous and spacious top floor unit facing back of building with huge balcony for privacy enjoyment, is also one of largest units, that offers plenty of space and flexibility for your every day lifestyle. This beauty features 3 bedrooms, full 4pcs bath, in suite laundry, tiles, carpet, french door, open concept kitchen with pantry, back splash tiles, and granite counter tops, pot lights, and much more. Recent balcony patio sliding door. Unit was renovated and redesigned in 2010. It also comes with 2 COVERED PARKING SPOTS conveniently located in middle level of newly redesigned and renovated garage. Building features 2 elevators, exercise room, party room and exclusive locker. Monthly condo fee includes: building maintenance, building insurance, 2 parking spots, heat, water. Whether you are first time buyer, an investor, or looking to downsize, this is a fantastic opportunity to own this care free living. RSA. (id:63267)
Home overview
- Cooling Window air conditioner
- Heat type Baseboard heaters, other, radiant heat
- Sewer/ septic Municipal sewage system
- # total stories 1
- # parking spaces 2
- Has garage (y/n) Yes
- # full baths 1
- # total bathrooms 1.0
- # of above grade bedrooms 3
- Subdivision 2050 - echo place
- Lot size (acres) 0.0
- Building size 946
- Listing # 40742503
- Property sub type Single family residence
- Status Active
- Living room 6.401m X 2.896m
Level: Main - Bedroom 3.734m X 2.743m
Level: Main - Dining room 3.327m X 2.438m
Level: Main - Bedroom 3.734m X 2.743m
Level: Main - Laundry Measurements not available
Level: Main - Kitchen 3.048m X 2.438m
Level: Main - Bathroom (# of pieces - 4) Measurements not available
Level: Main - Bedroom 3.658m X 3.124m
Level: Main
- Listing source url Https://www.realtor.ca/real-estate/28483698/793-colborne-street-e-unit-512-brantford
- Listing type identifier Idx

$-183
/ Month

