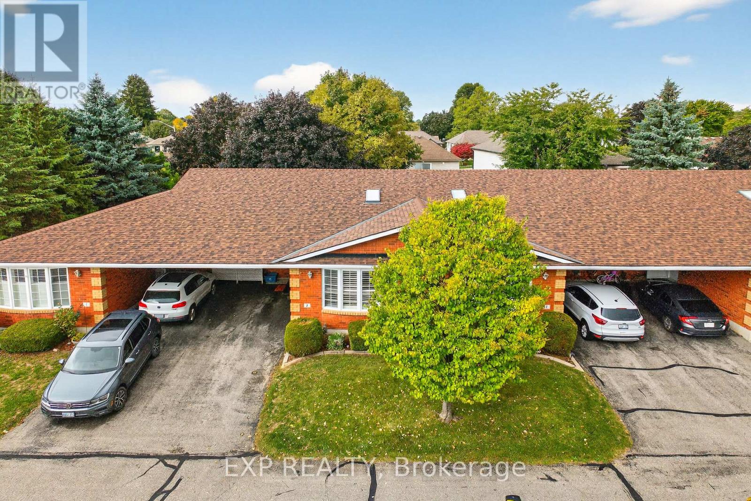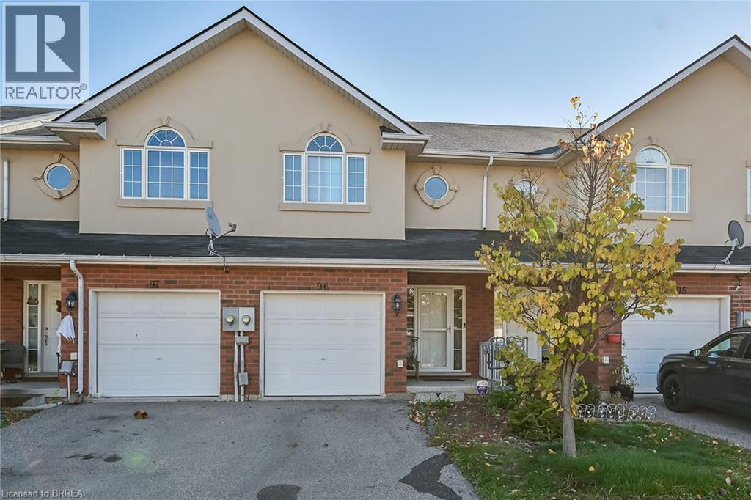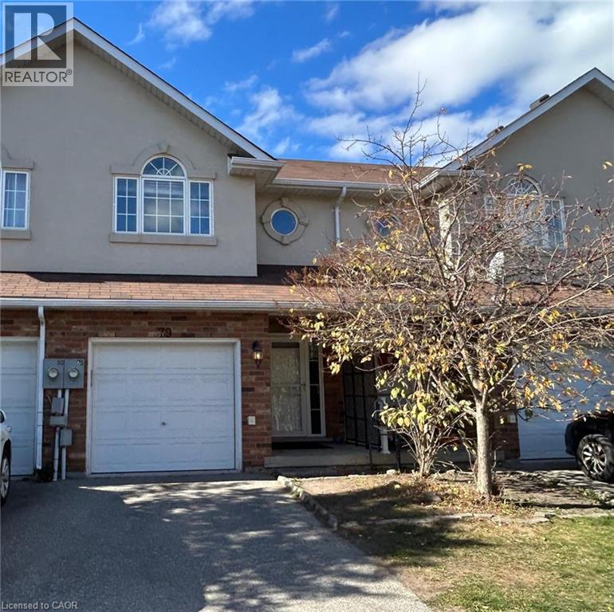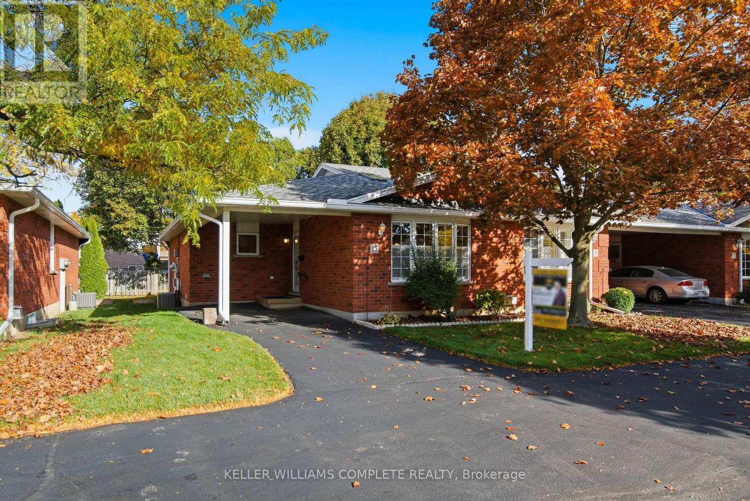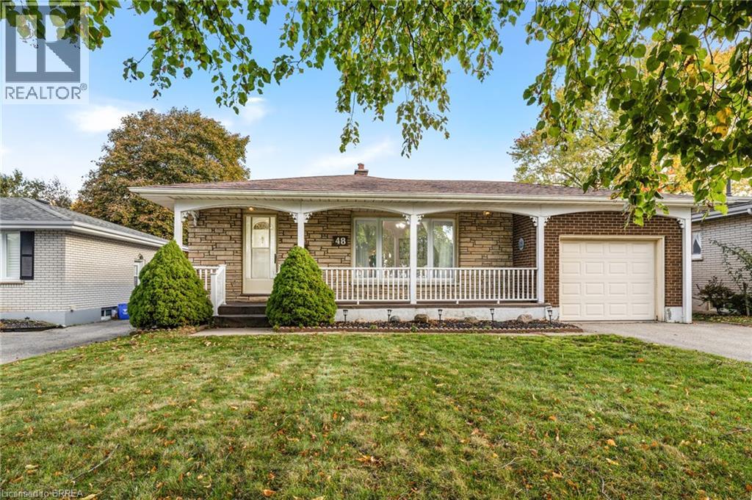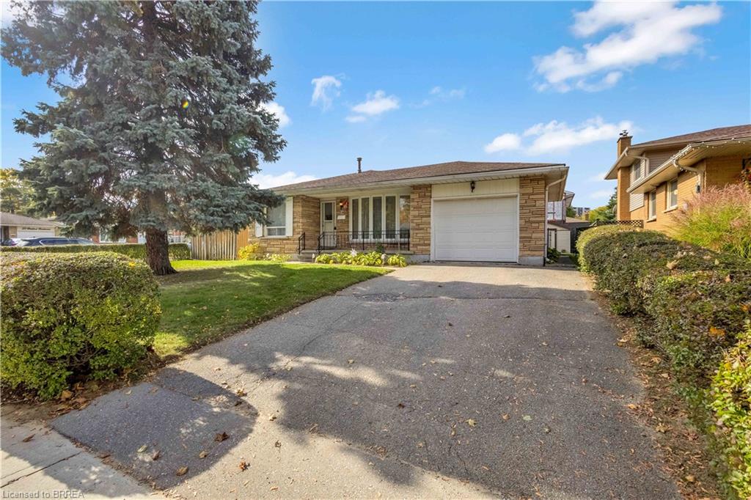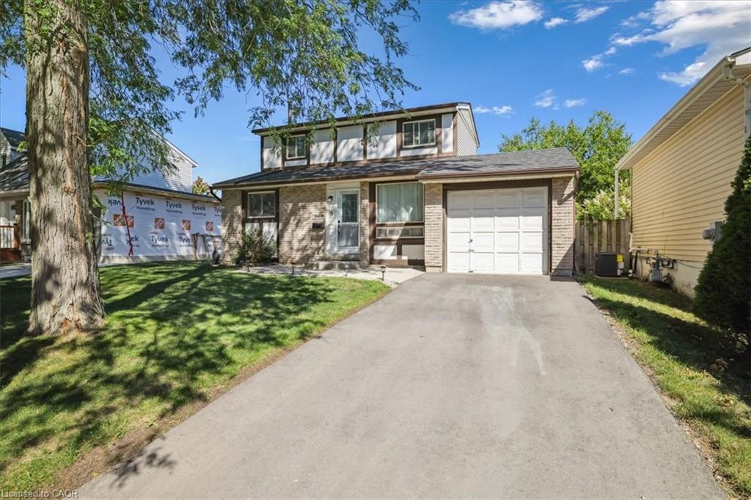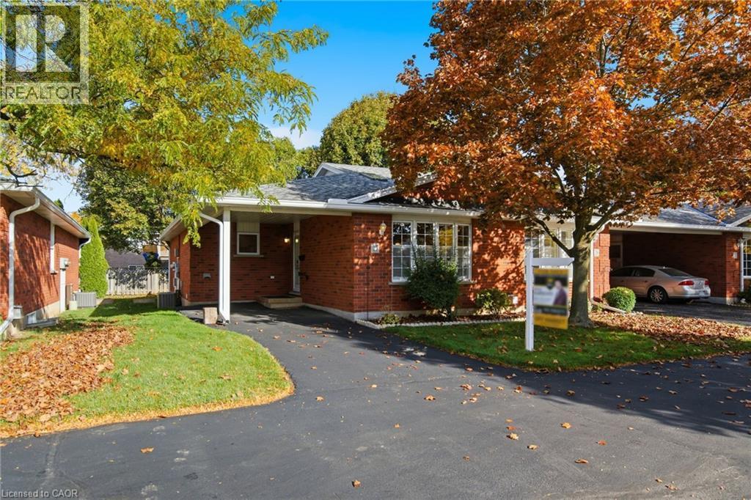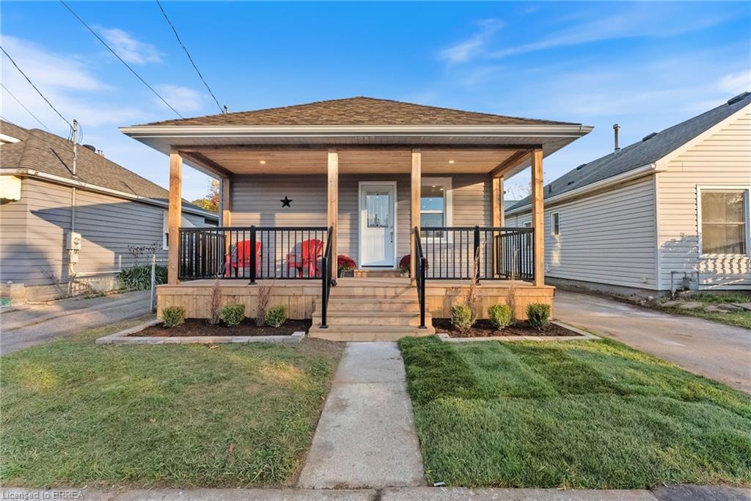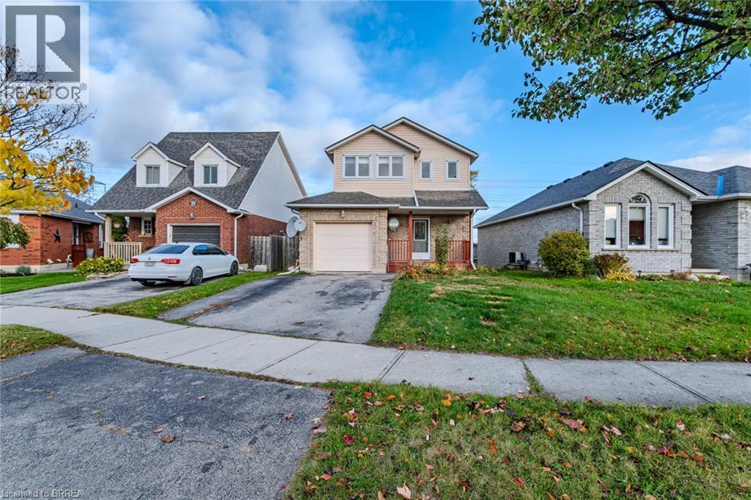- Houseful
- ON
- Brantford
- Lynden Hills
- 8 Digby Ct
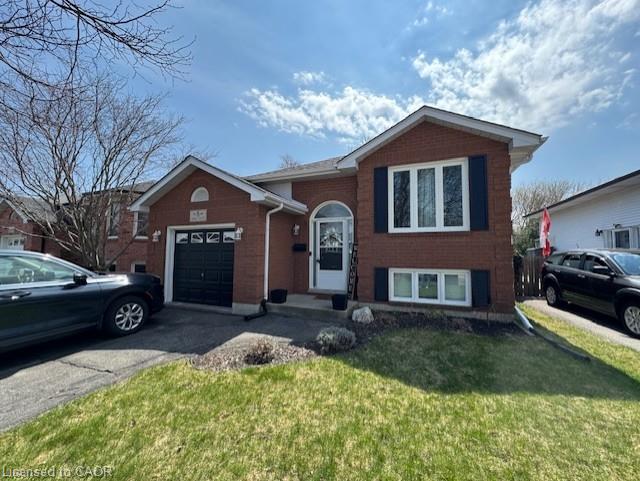
Highlights
Description
- Home value ($/Sqft)$299/Sqft
- Time on Housefulnew 26 hours
- Property typeResidential
- StyleBungalow raised
- Neighbourhood
- Median school Score
- Year built1994
- Garage spaces1
- Mortgage payment
Welcome to this well-maintained brick raised bungalow, nestled on a quiet court in the desirable Lynden Hills neighborhood. With 2+1 bedrooms, 2 full baths, this home is perfect for both empty nesters and growing families. The main floor features a bright and spacious living/dining area with large windows that let in plenty of natural light. The open, functional kitchen offers ample counter space and cabinetry. Stylish laminate flooring runs throughout the main level, including the two generously sized bedrooms. A well-appointed 4-piece bathroom completes this floor. Downstairs, the large rec room is the perfect space to relax, featuring a cozy corner gas fireplace. The lower level also includes a third bedroom, a 3-piece bath, a laundry area, and a utility room. Step outside to enjoy the newly built deck, perfect for outdoor gatherings. The private backyard with no rear neighbors, offering a peaceful retreat. Don't miss your chance to own this charming home in a fantastic location, close to parks, schools, and all amenities, this home is ready for you to move in and enjoy.
Home overview
- Cooling Central air
- Heat type Forced air, natural gas
- Pets allowed (y/n) No
- Sewer/ septic Sewer (municipal)
- Construction materials Brick
- Foundation Poured concrete
- Roof Asphalt shing
- Exterior features Backs on greenbelt
- # garage spaces 1
- # parking spaces 3
- Has garage (y/n) Yes
- Parking desc Attached garage, inside entry
- # full baths 2
- # total bathrooms 2.0
- # of above grade bedrooms 3
- # of below grade bedrooms 1
- # of rooms 12
- Has fireplace (y/n) Yes
- Laundry information In basement
- Interior features Auto garage door remote(s), ceiling fan(s)
- County Brantford
- Area 2018 - lynden hills
- View Trees/woods
- Water source Municipal
- Zoning description R1c
- Lot desc Urban, ample parking, cul-de-sac, highway access, hospital, major highway, park, public parking, public transit, quiet area, rec./community centre, schools, shopping nearby
- Lot dimensions 39 x 129
- Approx lot size (range) 0 - 0.5
- Basement information Full, finished
- Building size 2006
- Mls® # 40784690
- Property sub type Single family residence
- Status Active
- Tax year 2024
- Bedroom Basement
Level: Basement - Utility Basement
Level: Basement - Laundry Basement
Level: Basement - Recreational room Basement
Level: Basement - Bathroom Basement
Level: Basement - Foyer 6 STAIRS UP TO MAIN FLOOR
Level: Lower - Bedroom Main
Level: Main - Bathroom Main
Level: Main - Dining room Main
Level: Main - Living room Main
Level: Main - Eat in kitchen Main
Level: Main - Bedroom Main
Level: Main
- Listing type identifier Idx

$-1,600
/ Month

