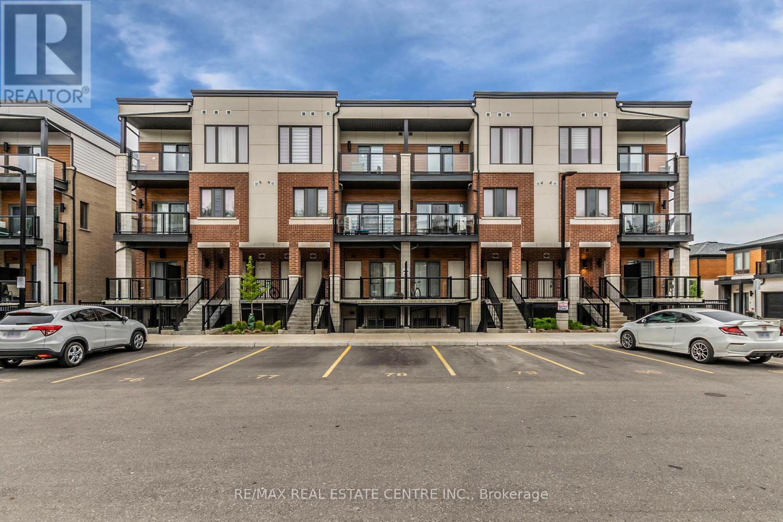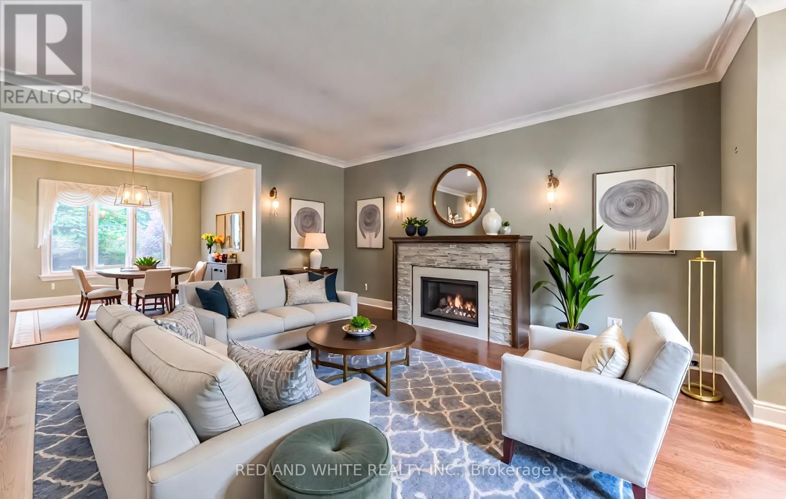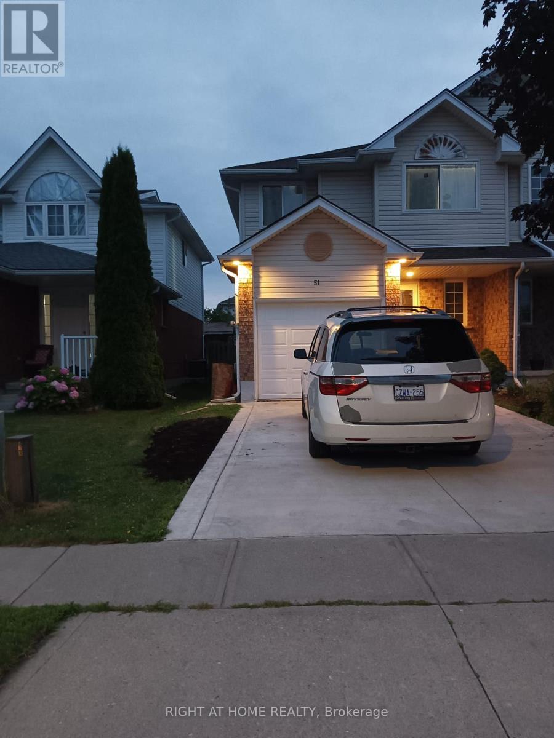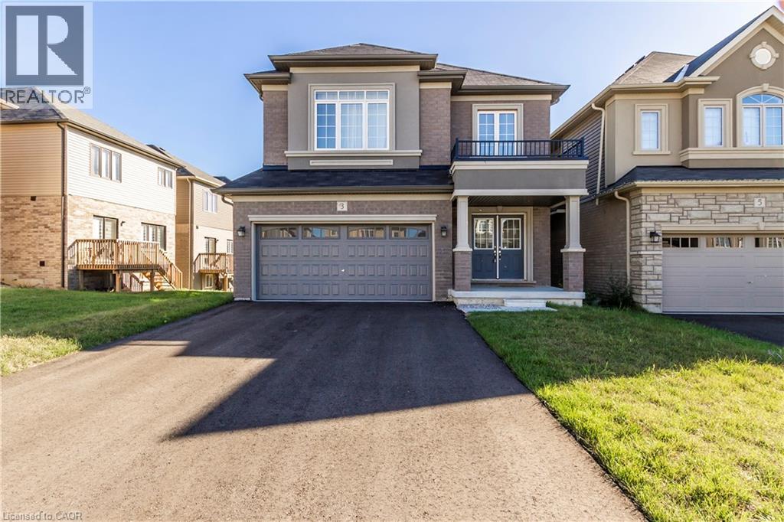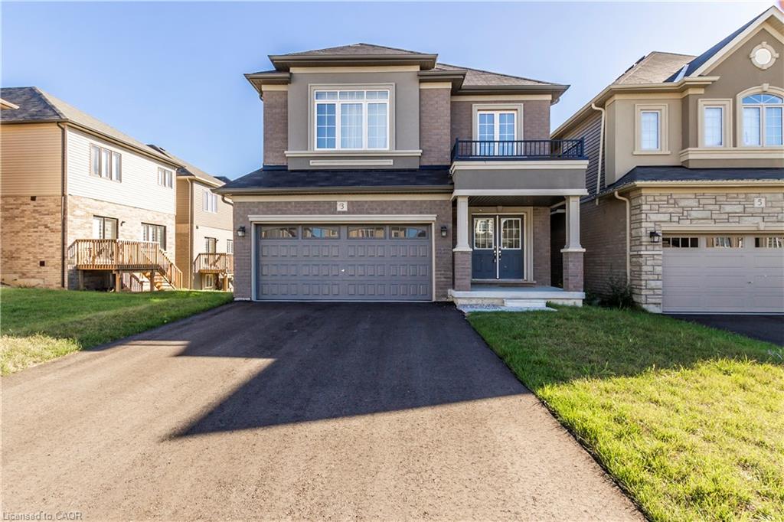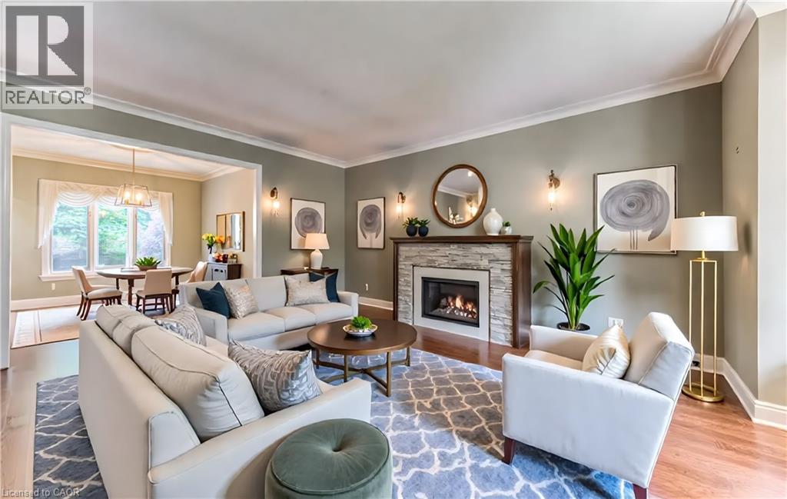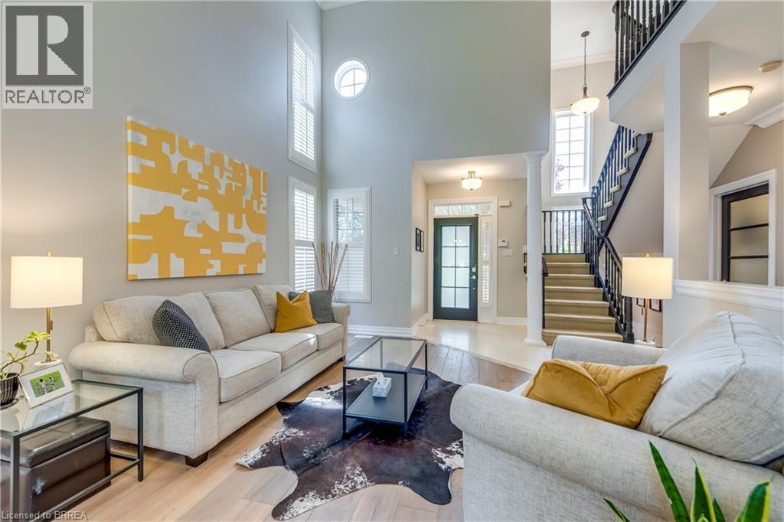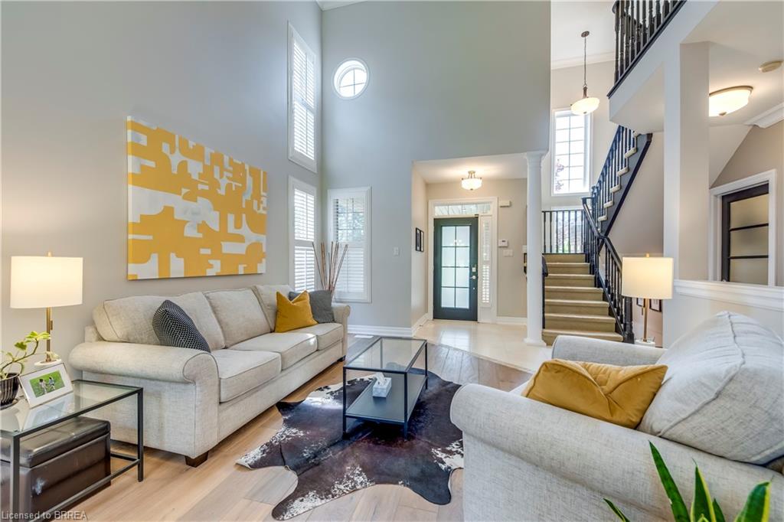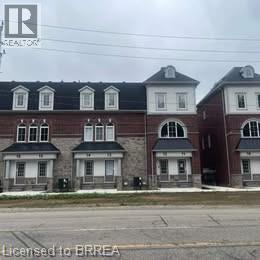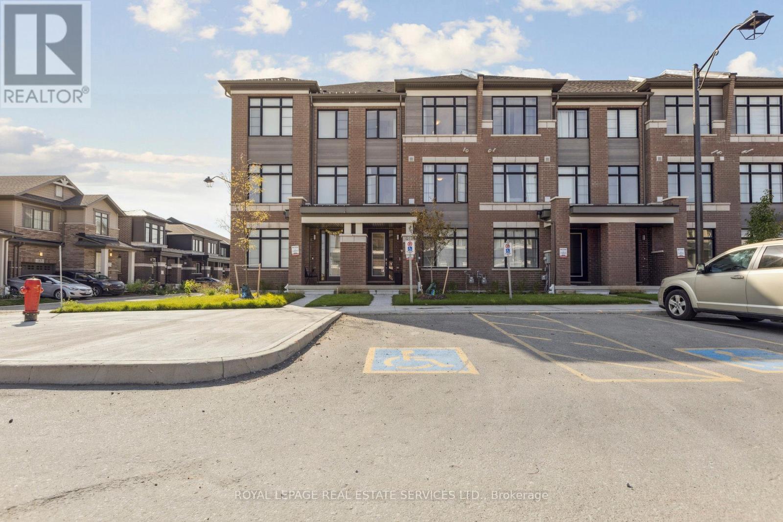- Houseful
- ON
- Brantford
- West Brant
- 8 Sandy Row
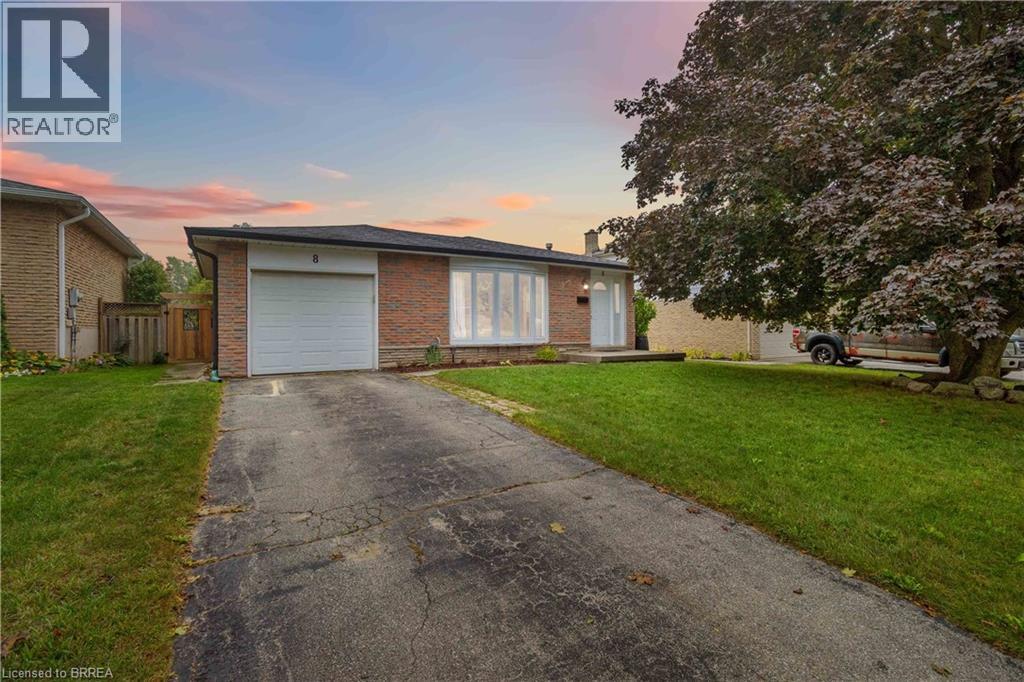
Highlights
Description
- Home value ($/Sqft)$306/Sqft
- Time on Housefulnew 19 hours
- Property typeSingle family
- Neighbourhood
- Median school Score
- Year built1976
- Mortgage payment
8 Sandy Row is a charming & welcoming 4 level back split that has been well cared for and updated with impressive attentiveness to detail! Located directly across from and overlooking Hillcrest Park in a mature, family friendly neighbourhood, this 3 bed (could be 4), 2 bath home features a contemporary colour palette and decor, resilient and attractive vinyl plank flooring throughout with tile in both washrooms. There is nothing to do but move in as this home has been updated from top to bottom - the spacious kitchen features an abundance of modern white shaker style cabinetry with polished silver hardware, stainless appliances, lots of counter space, trim, doors and hardware have been updated, both washrooms have been updated both of which are spacious, fresh and inviting! A fantastic location with close proximity to a long list of amenities, excellent options for highway access - we are excited for you to view and fall in love with this home! (id:63267)
Home overview
- Cooling Central air conditioning
- Heat source Natural gas
- Heat type Forced air
- Sewer/ septic Municipal sewage system
- # parking spaces 3
- Has garage (y/n) Yes
- # full baths 2
- # total bathrooms 2.0
- # of above grade bedrooms 3
- Community features Quiet area
- Subdivision 2072 - hillcrest
- Lot size (acres) 0.0
- Building size 2289
- Listing # 40769922
- Property sub type Single family residence
- Status Active
- Bedroom 3.48m X 3.124m
Level: 2nd - Bedroom 2.718m X 2.692m
Level: 2nd - Bathroom (# of pieces - 4) 2.413m X 2.057m
Level: 2nd - Primary bedroom 4.216m X 3.48m
Level: 2nd - Gym 3.531m X 4.14m
Level: Basement - Bathroom (# of pieces - 3) 2.997m X 2.159m
Level: Basement - Laundry 7.214m X 2.946m
Level: Lower - Recreational room 6.731m X 7.264m
Level: Lower - Kitchen 4.369m X 3.2m
Level: Main - Living room 4.115m X 5.156m
Level: Main - Dining room 3.353m X 2.642m
Level: Main
- Listing source url Https://www.realtor.ca/real-estate/28924540/8-sandy-row-brantford
- Listing type identifier Idx

$-1,866
/ Month

