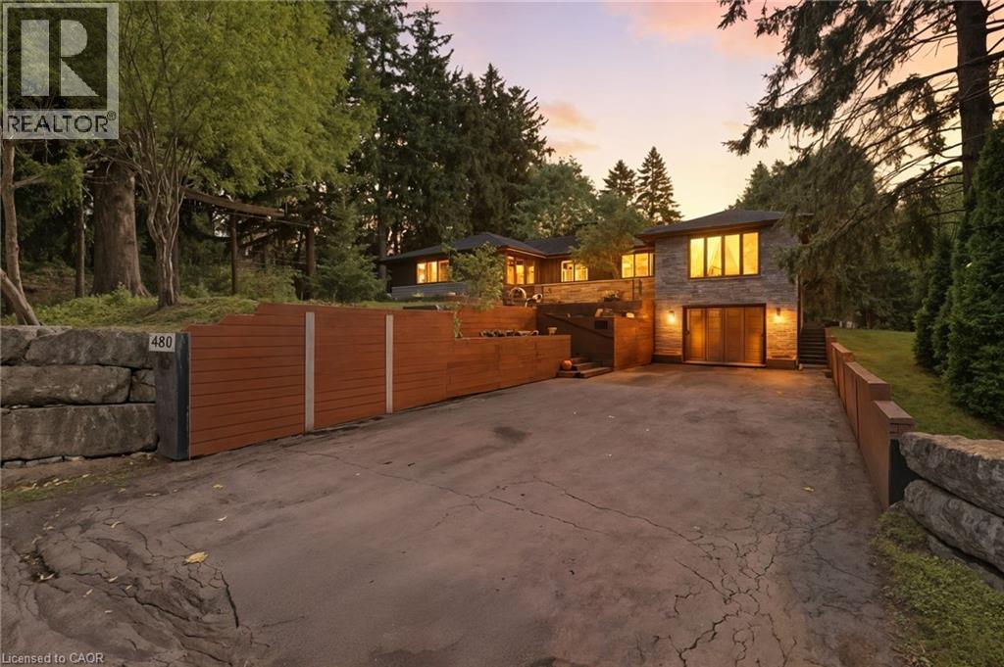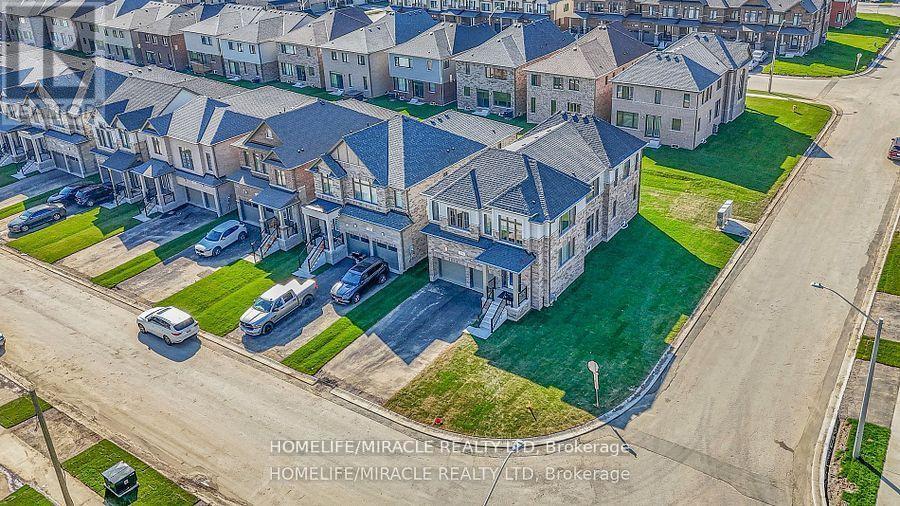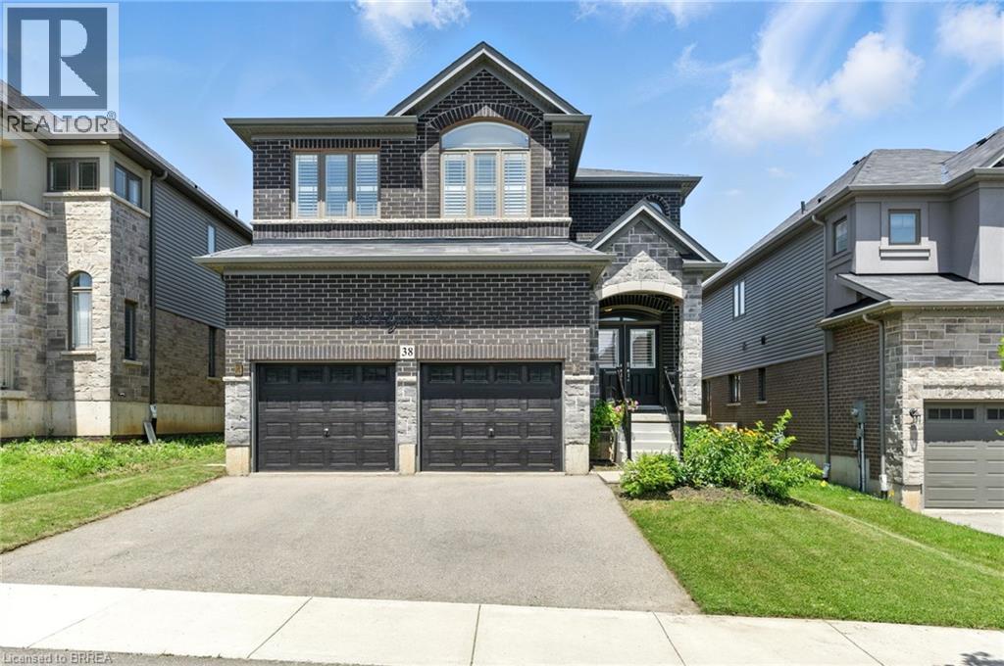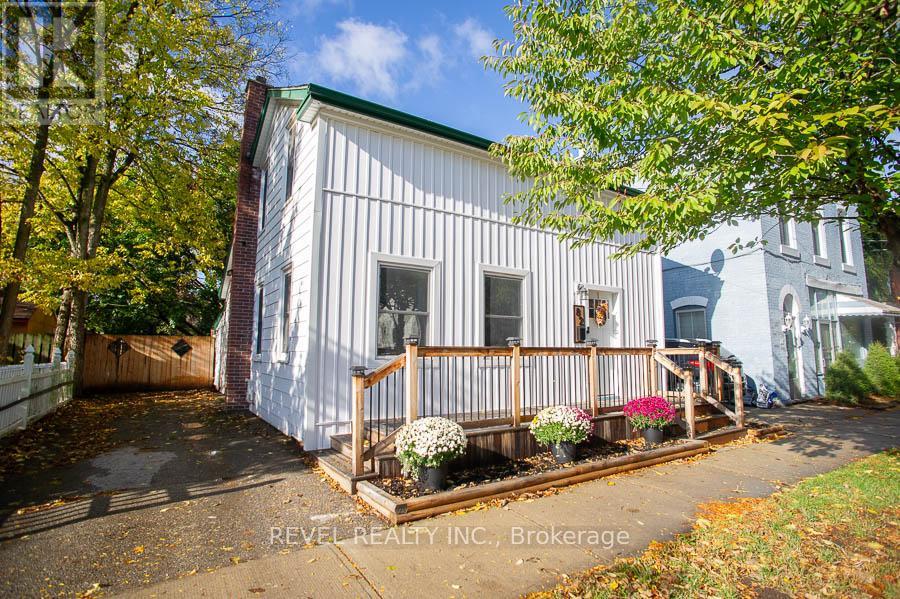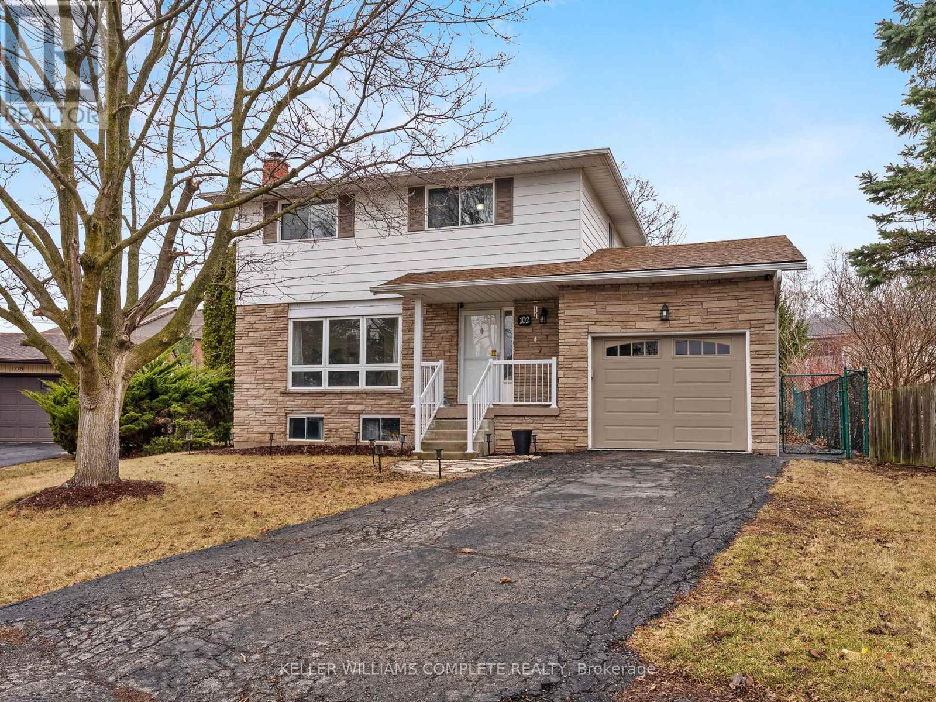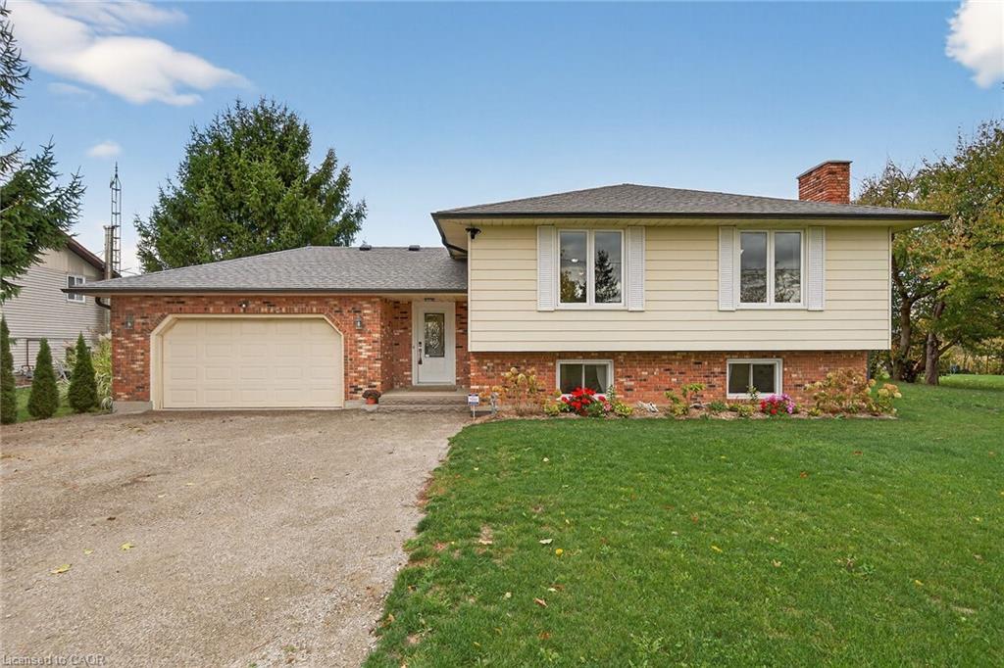- Houseful
- ON
- Brantford
- Shellard Lane
- 8 Wilmot Rd
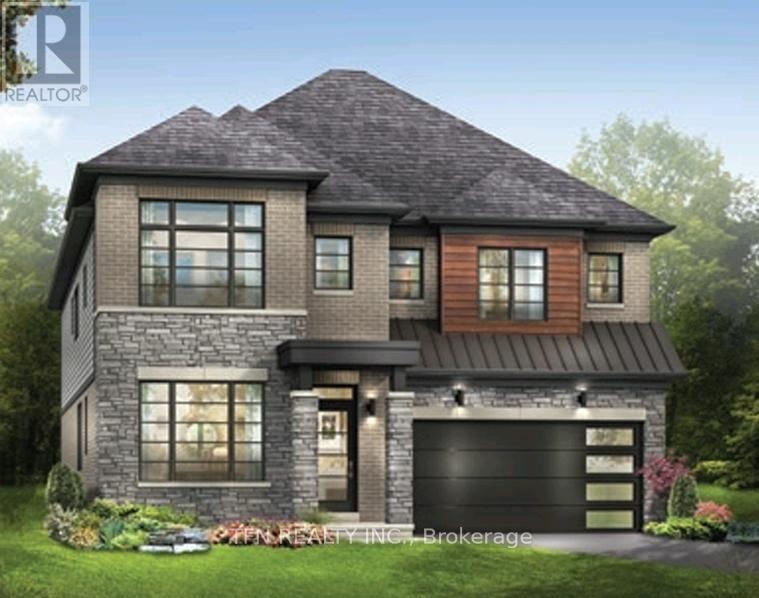
Highlights
Description
- Time on Houseful48 days
- Property typeSingle family
- Neighbourhood
- Median school Score
- Mortgage payment
Assignment Sale! Stunning 4 Bedroom Detached Home by Empire Communities on a premium 42 lot backing onto greenspace in the highly sought-after Wyndfield community of Brantford. The popular Whitestone Elevation B model offers approximately 3,100 sq. ft. of living space with over $30,000 in premium upgrades. The main floor features 9 ft ceilings, hardwood floors, upgraded oak staircase, and upgraded flooring throughout. The gourmet kitchen showcases upgraded cabinetry with pots & pans drawers, pantry, built-in soap dispenser, granite countertops, upgraded backsplash, stainless steel appliances, water line, and gas line for stove. The open-concept layout includes an eat-in breakfast area, great room/living room, private home office/den, powder room, garage man door entry into the home, and a separate formal dining room that has been fully enclosed with privacy doors, offering flexibility as an additional bedroom with potential to convert the main floor powder room into a full bathroom with shower. Walk-out to the backyard from the kitchen through sliding patio doors with serene greenspace views. Upstairs, the primary bedroom boasts a luxurious 5-pc ensuite and large walk-in closet. The second bedroom features a private 4-pc ensuite, while the third and fourth bedrooms share a 4-pc Jack & Jill ensuite, all upgraded with granite counters. A second floor laundry room adds convenience. Additional highlights include 200 AMP service, central air conditioner, humidifier, EV rough-in in garage, exterior pot lights, Energy Recovery Ventilator (ERV), and upgraded mechanicals. The basement comes with a 3-pc rough-in and separate laundry hook-up, offering excellent potential for customization. This family-friendly neighbourhood is surrounded by parks, schools, walking trails, and playgrounds, making it ideal for growing families. Everyday conveniences are close by with grocery stores and shopping! (id:63267)
Home overview
- Cooling Central air conditioning
- Heat source Natural gas
- Heat type Forced air
- Sewer/ septic Sanitary sewer
- # total stories 2
- # parking spaces 4
- Has garage (y/n) Yes
- # full baths 3
- # half baths 1
- # total bathrooms 4.0
- # of above grade bedrooms 4
- Flooring Hardwood, tile, vinyl
- Community features School bus
- Lot size (acres) 0.0
- Listing # X12376816
- Property sub type Single family residence
- Status Active
- 2nd bedroom 3.96m X 3.41m
Level: 2nd - 4th bedroom 3.66m X 3.35m
Level: 2nd - Primary bedroom 5.67m X 4.75m
Level: 2nd - 3rd bedroom 3.84m X 3.35m
Level: 2nd - Bedroom 3.96m X 3.35m
Level: Main - Eating area 4.66m X 3.05m
Level: Main - Kitchen 4.66m X 2.62m
Level: Main - Great room 5.49m X 5.18m
Level: Main - Den 3.84m X 3.05m
Level: Main
- Listing source url Https://www.realtor.ca/real-estate/28805268/8-wilmot-road-brantford
- Listing type identifier Idx

$-2,933
/ Month




