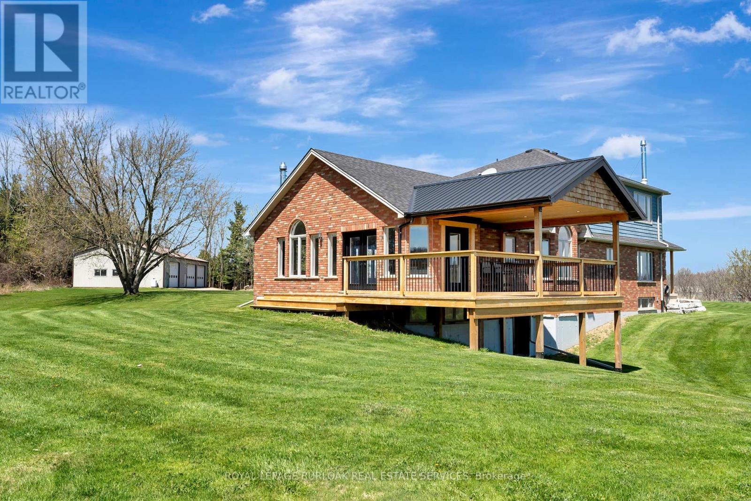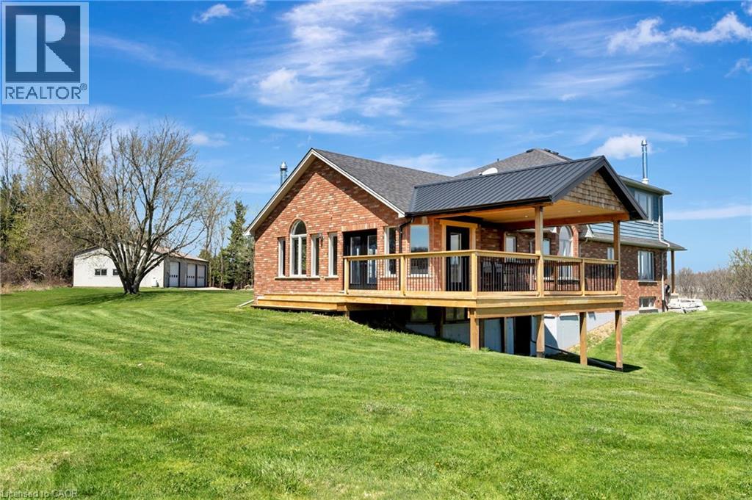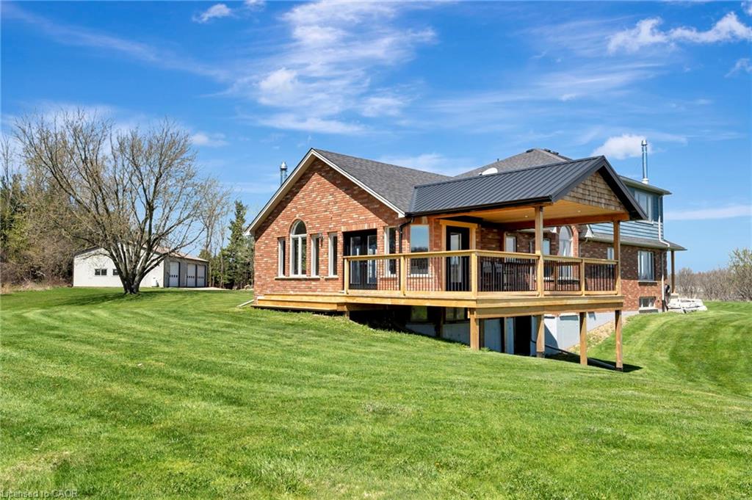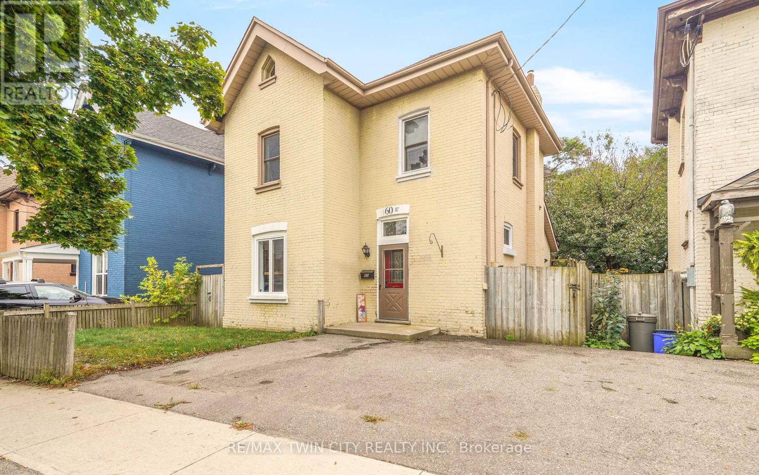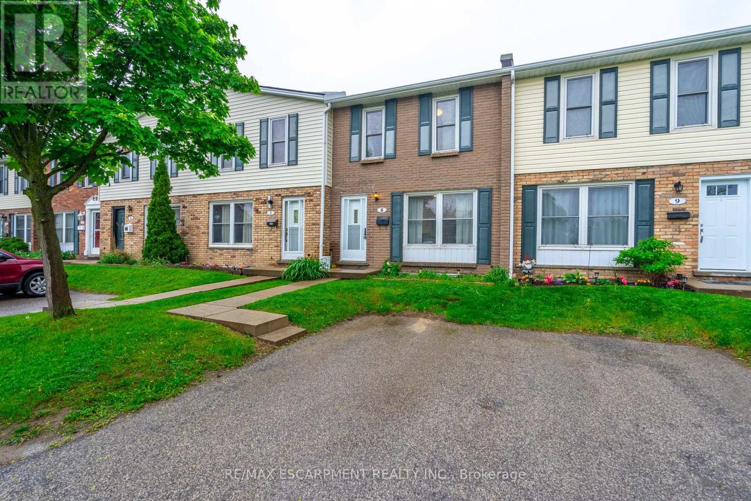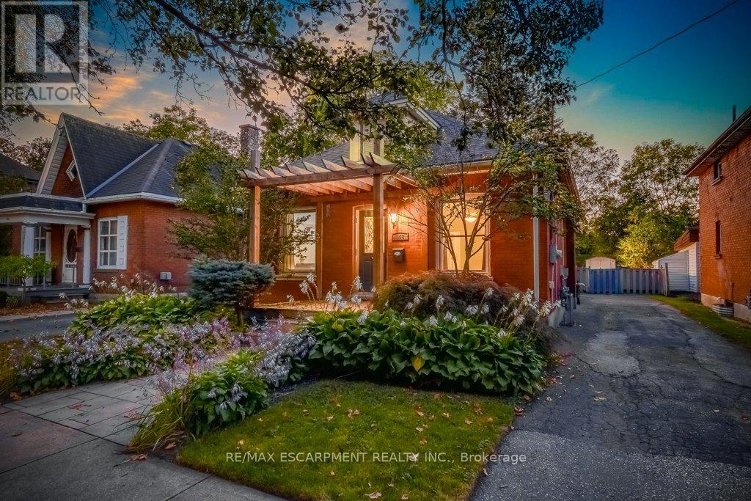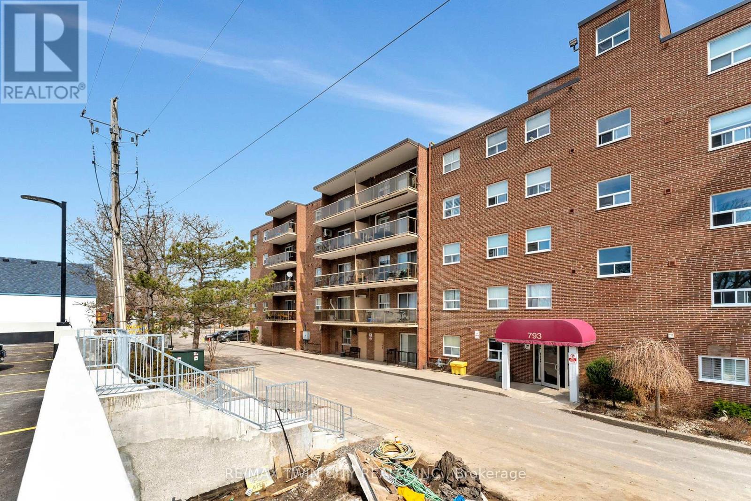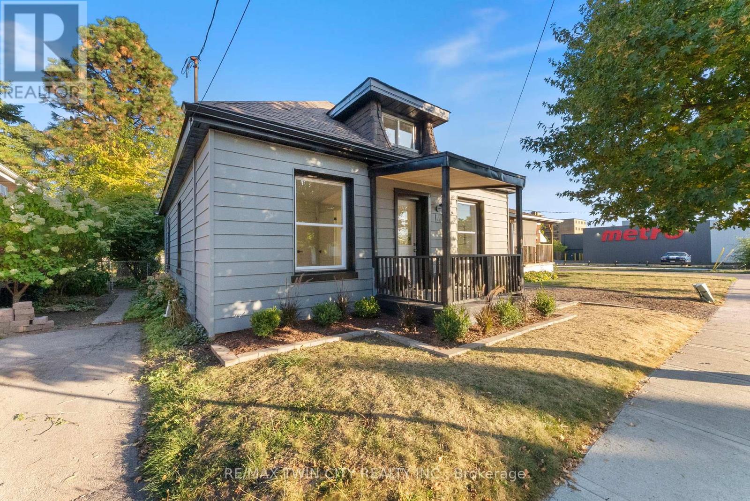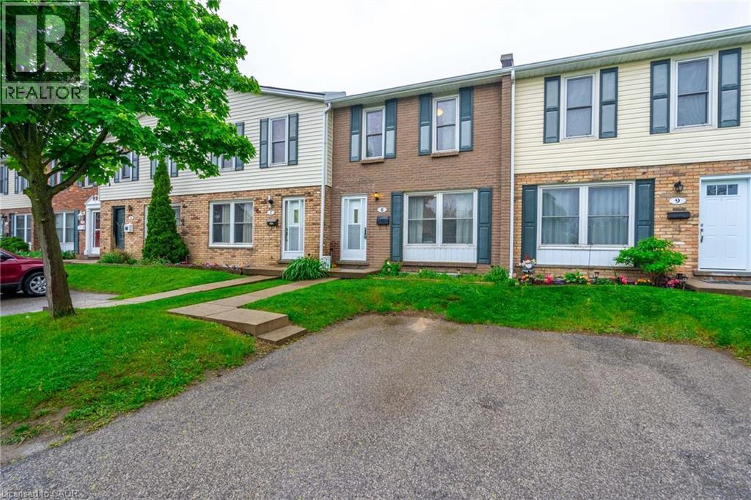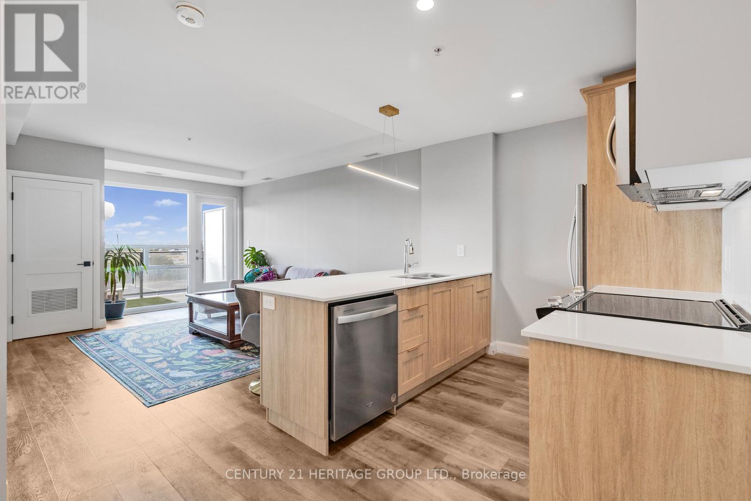- Houseful
- ON
- Brantford
- Brier Park
- 80 Four Seasons Dr
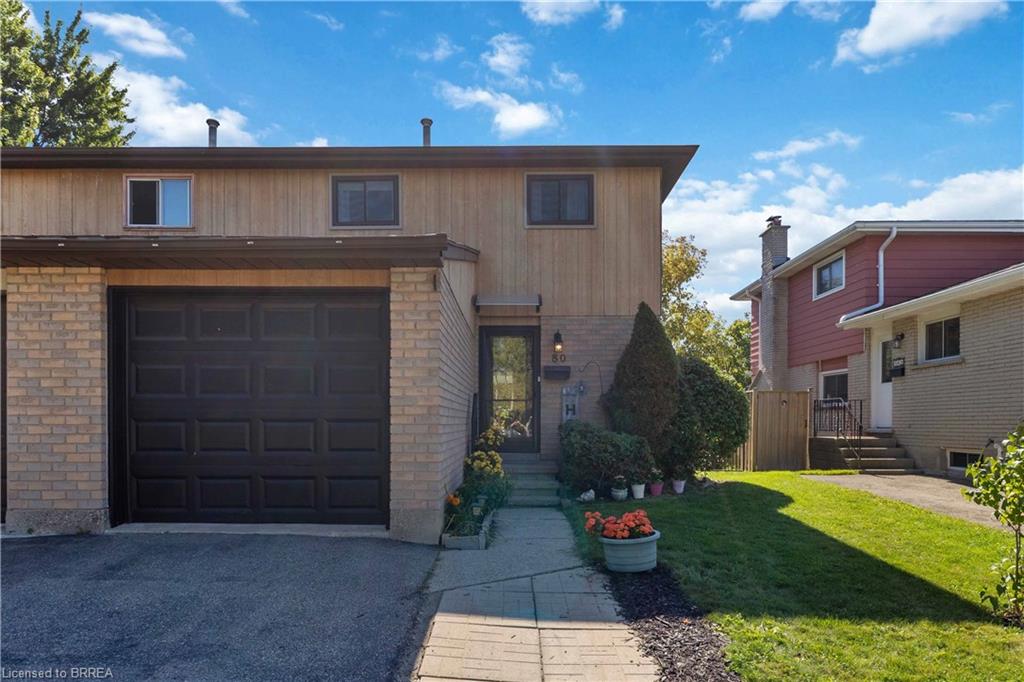
Highlights
Description
- Home value ($/Sqft)$585/Sqft
- Time on Housefulnew 13 hours
- Property typeResidential
- StyleTwo story
- Neighbourhood
- Median school Score
- Year built1984
- Garage spaces1
- Mortgage payment
Welcome to 80 Four Seasons Drive, a beautifully maintained semi-detached home located in Brantford’s most sought-after north end. This inviting property offers three spacious bedrooms upstairs, a comfortable main floor living area, and the addition of a family room and bathroom in the basement provides more entertainment space or a playroom for the children. The house has been thoughtfully updated top to bottom, including a new kitchen, new upstairs bathroom, new flooring on the main and second floor, new roof, all new windows and doors, new light fixtures throughout, and a mainline water filter. The patio door leads out to the newly covered deck that extends the living space to the outdoors. The deck overlooks the large yard full of flowering plants and trees with another seating area to enjoy the mature garden. It comes complete with a shed with plenty of storage for gardening tools and outdoor toys. Additional highlights include a single-car garage, with an extended walkway attached to the driveway that is suitable to park an additional car. The neighbourhood is quiet, the neighbours friendly, and it is located close to schools, parks, shopping, and all amenities. This move-in ready home is ideal for families, first-time buyers, or investors looking to own in Brantford’s best location. Don’t miss your chance to own in the north end – book your showing today. This move-in ready home is ideal for families, first-time buyers, or investors looking to own in Brantford’s best location. Don’t miss your chance to own in the north end – book your showing today!
Home overview
- Cooling Central air
- Heat type Forced air, natural gas
- Pets allowed (y/n) No
- Sewer/ septic Sewer (municipal)
- Construction materials Brick
- Foundation Poured concrete
- Roof Asphalt shing
- # garage spaces 1
- # parking spaces 2
- Has garage (y/n) Yes
- Parking desc Attached garage, asphalt
- # full baths 2
- # total bathrooms 2.0
- # of above grade bedrooms 3
- # of rooms 9
- Appliances Water softener, dryer, refrigerator, stove, washer
- Has fireplace (y/n) Yes
- Laundry information In basement
- Interior features Auto garage door remote(s), built-in appliances, ceiling fan(s)
- County Brantford
- Area 2010 - brierpark/greenbrier
- Water source Municipal
- Zoning description R2
- Lot desc Urban, irregular lot, public transit, quiet area, school bus route, schools
- Lot dimensions 29.99 x 110
- Approx lot size (range) 0 - 0.5
- Basement information Full, partially finished
- Building size 965
- Mls® # 40774436
- Property sub type Single family residence
- Status Active
- Virtual tour
- Tax year 2025
- Bedroom Second: 2.565m X 2.896m
Level: 2nd - Bathroom Second
Level: 2nd - Primary bedroom Second: 3.962m X 2.896m
Level: 2nd - Bedroom Second: 3.048m X 2.438m
Level: 2nd - Laundry Basement
Level: Basement - Bathroom Basement
Level: Basement - Recreational room Basement: 5.486m X 3.2m
Level: Basement - Kitchen Main: 5.334m X 2.438m
Level: Main - Living room Main: 5.486m X 3.353m
Level: Main
- Listing type identifier Idx

$-1,506
/ Month

