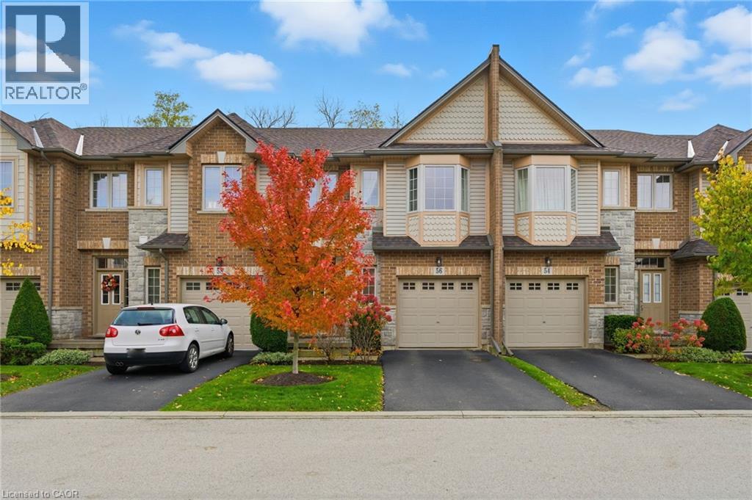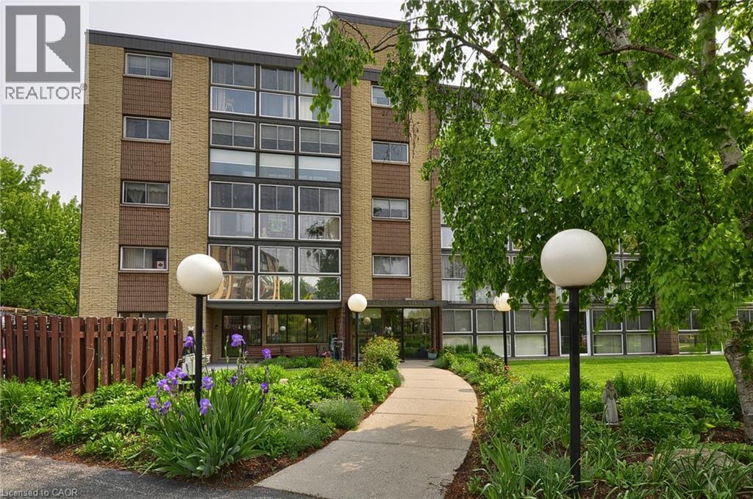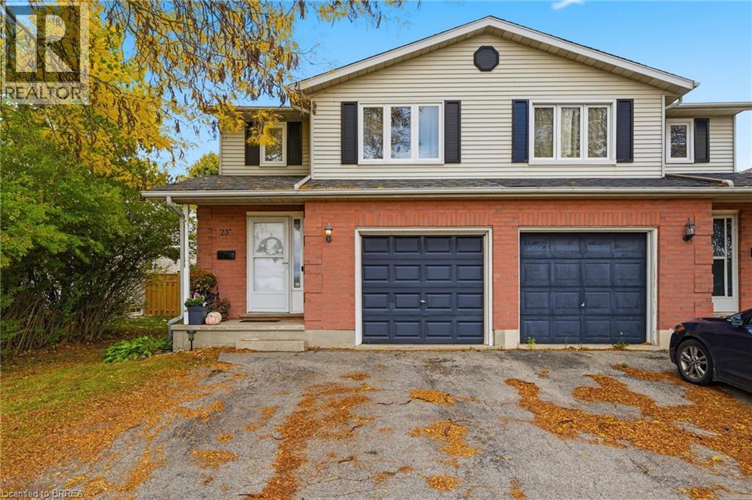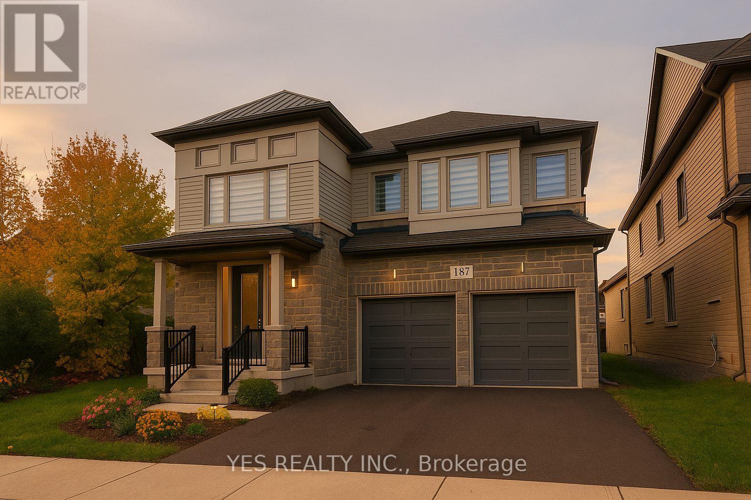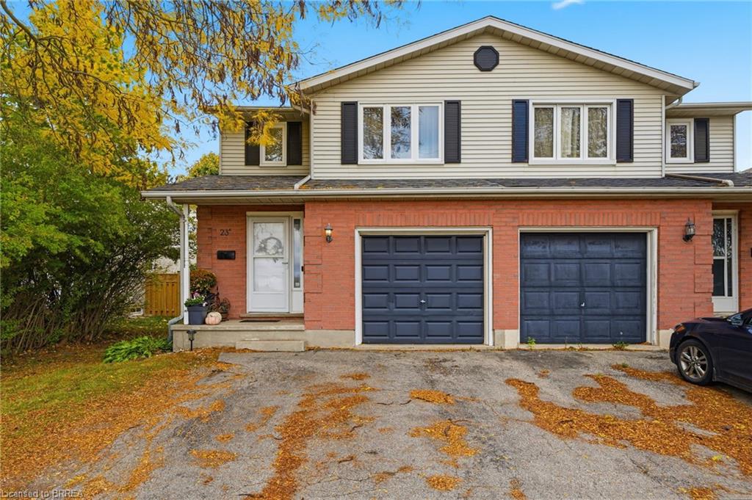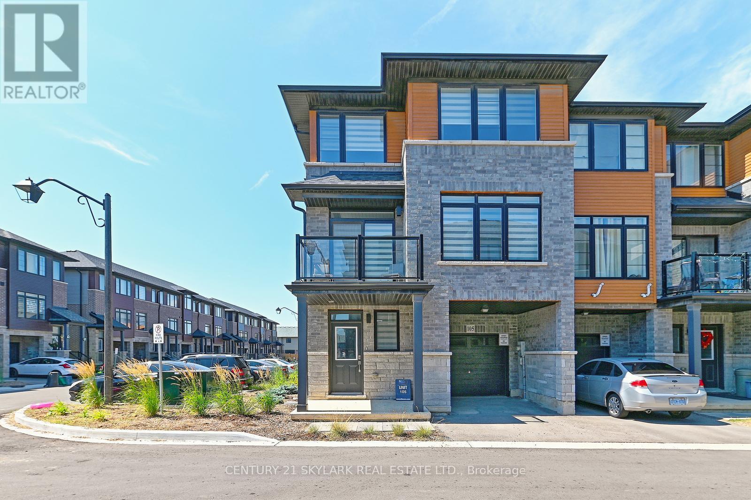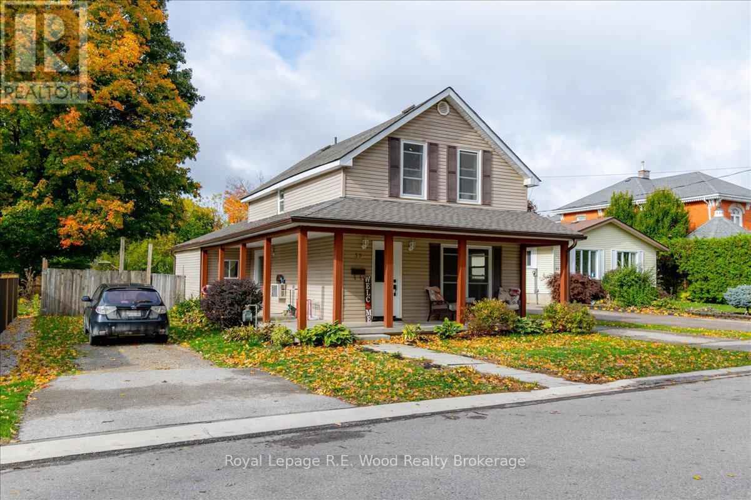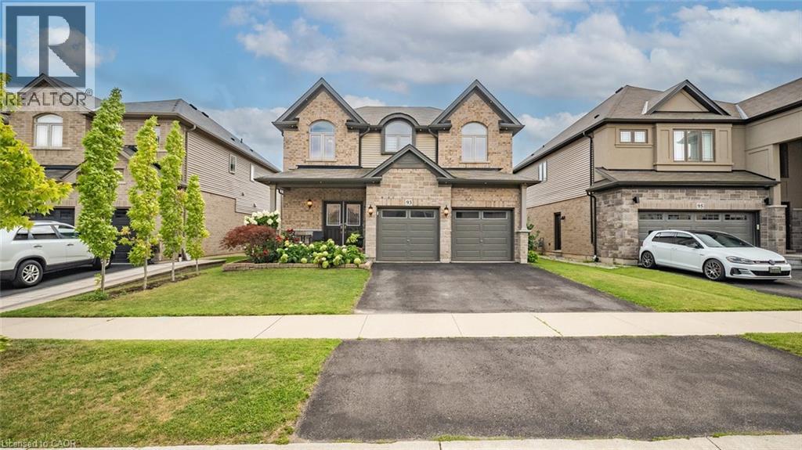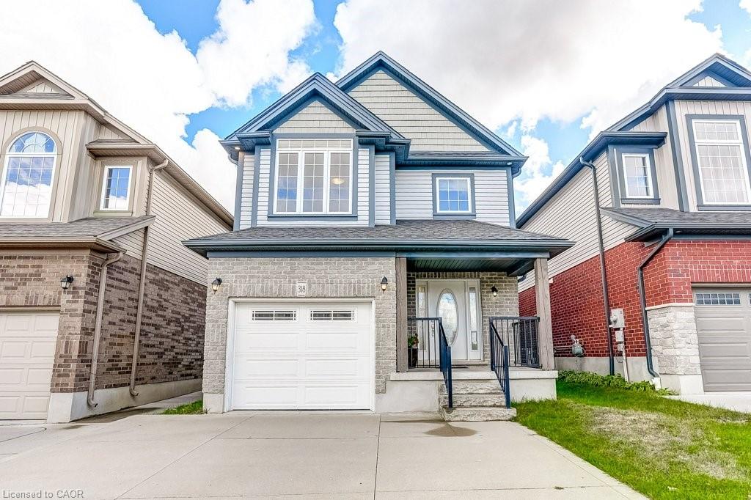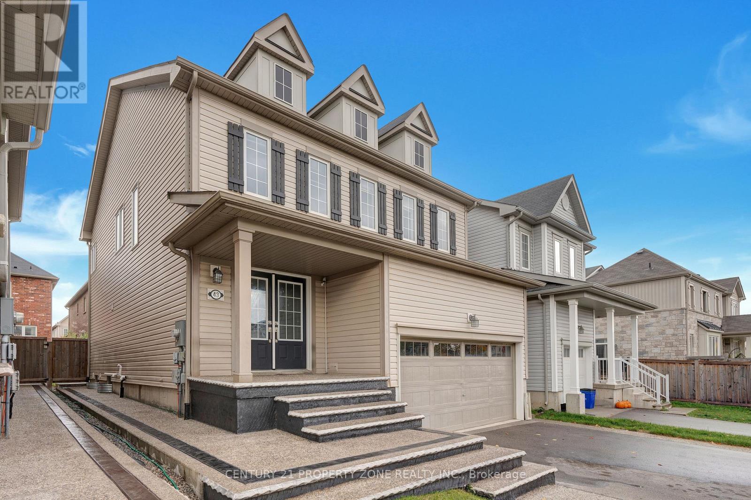- Houseful
- ON
- Brantford
- North Ward
- 81 Richmond St
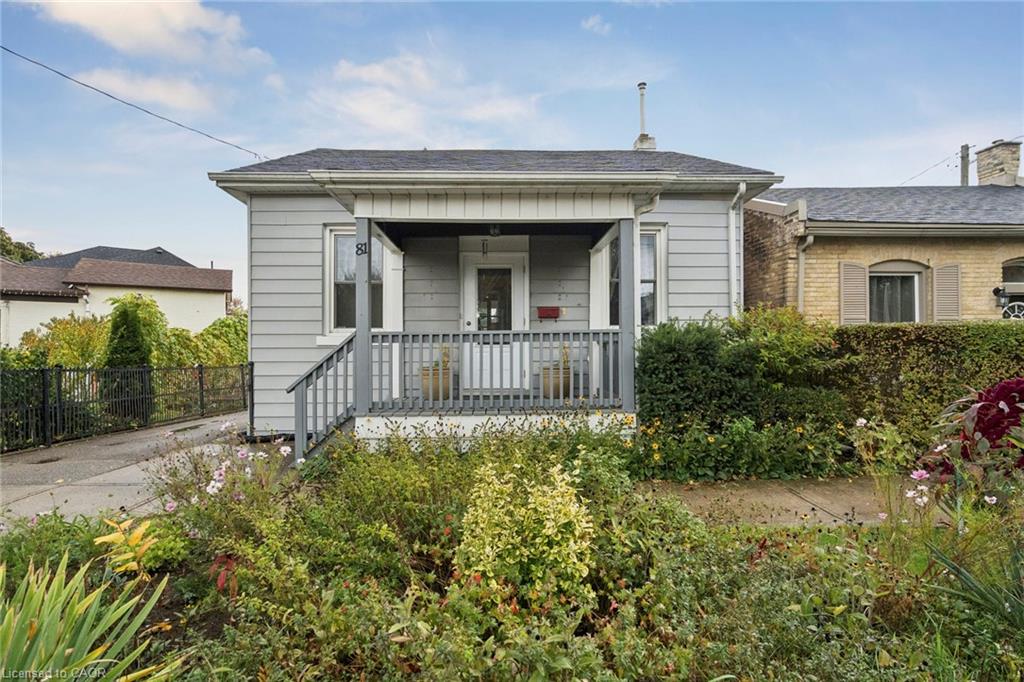
Highlights
Description
- Home value ($/Sqft)$506/Sqft
- Time on Housefulnew 3 hours
- Property typeResidential
- StyleBungalow raised
- Neighbourhood
- Median school Score
- Mortgage payment
Second Time Offered in Nearly 50 Years! Why pay rent when you can own this beautifully renovated 2-bedroom ranch-style home, last updated in 2016. This charming cottage-style residence offers a perfect blend of character, comfort, and convenience, ideal for first-time buyers, downsizers, or investors. Renovations included roof, furnace, central air, windows and doors, and updated electrical, plumbing, bathrooms, and kitchen countertops, attic insulation (2017). The refinished hardwood floors and 10-foot ceilings create an inviting and spacious feel, while the cozy brick fireplace adds warmth and charm. Enjoy the ease of your private tandem driveway for two cars, a full basement with rear walkout that doubles as a covered storage area, and newly renovated front and rear patios, including a covered porch/sunroom perfect for morning coffee or use as a practical mudroom. Cozy Landscaped Side Yard (2021)Located in a quiet, family-friendly neighbourhood, this home is within walking distance to schools, parks, and Wilfrid Laurier University. The area is a true "park heaven," with three parks and eight recreation facilities within a 20-minute walk, including playgrounds, community gardens, and sports courts. Transit is just steps away, with a street stop only three minutes away and the rail station four minutes from your door, offering excellent connectivity. Nearby amenities include Brantford General Hospital, fire and police stations (all within 3 km), and top-rated schools such as Graham Bell-Victoria Public School (K-8), Brantford Collegiate Institute (9-12), and Ecole Dufferin PS for French immersion options. With its unbeatable location, thoughtful upgrades, and timeless curb appeal, 81 Richmond Street is a rare opportunity to own a well-maintained, move-in-ready home in the heart of Brantford.
Home overview
- Cooling Central air
- Heat type Forced air, natural gas
- Pets allowed (y/n) No
- Sewer/ septic Sewer (municipal)
- Construction materials Aluminum siding, brick
- Roof Asphalt shing
- # parking spaces 2
- # full baths 1
- # total bathrooms 1.0
- # of above grade bedrooms 2
- # of rooms 6
- Appliances Water heater, dishwasher, dryer, range hood, refrigerator, stove, washer
- Has fireplace (y/n) Yes
- Laundry information In basement
- County Brantford
- Area 2028 - henderson/holmedale
- Water source Municipal
- Zoning description Rc
- Lot desc Urban, quiet area, school bus route
- Lot dimensions 34 x 70
- Approx lot size (range) 0 - 0.5
- Basement information Separate entrance, walk-up access, full, unfinished
- Building size 789
- Mls® # 40782198
- Property sub type Single family residence
- Status Active
- Virtual tour
- Tax year 2025
- Kitchen Main
Level: Main - Dining room Main
Level: Main - Living room Main
Level: Main - Bathroom Main
Level: Main - Bedroom Main
Level: Main - Primary bedroom Main
Level: Main
- Listing type identifier Idx

$-1,064
/ Month

