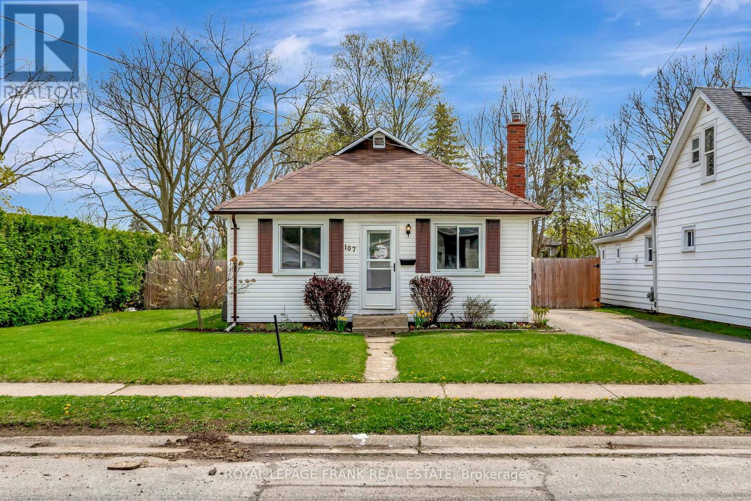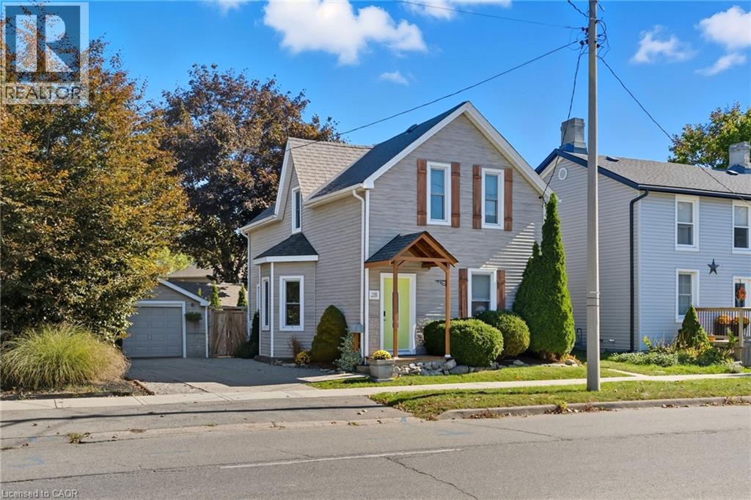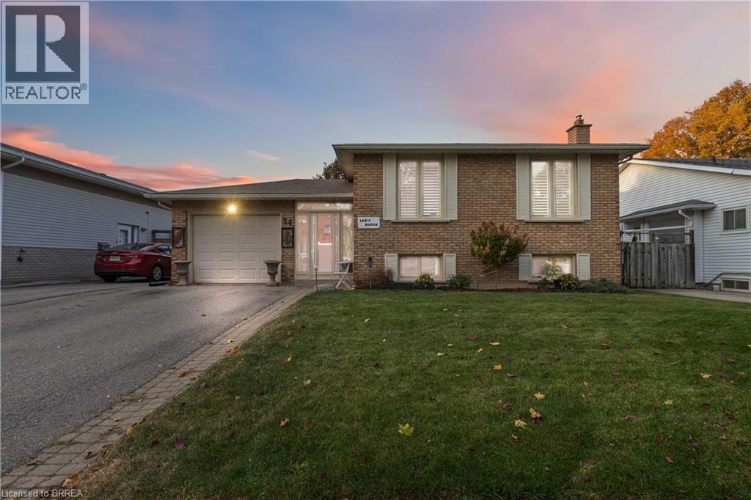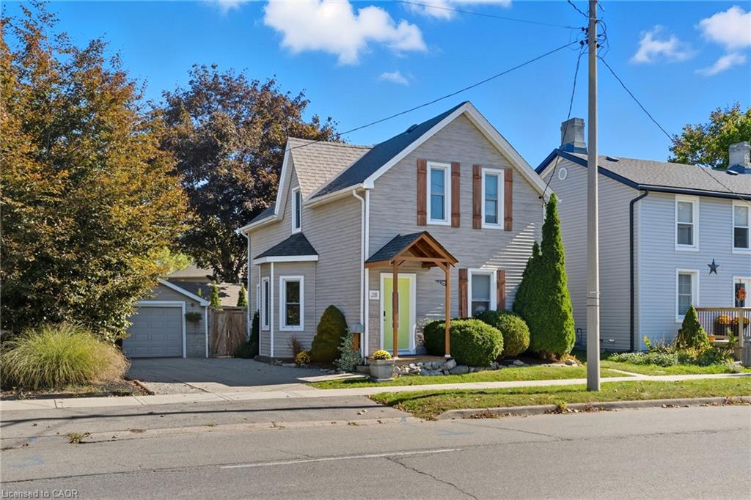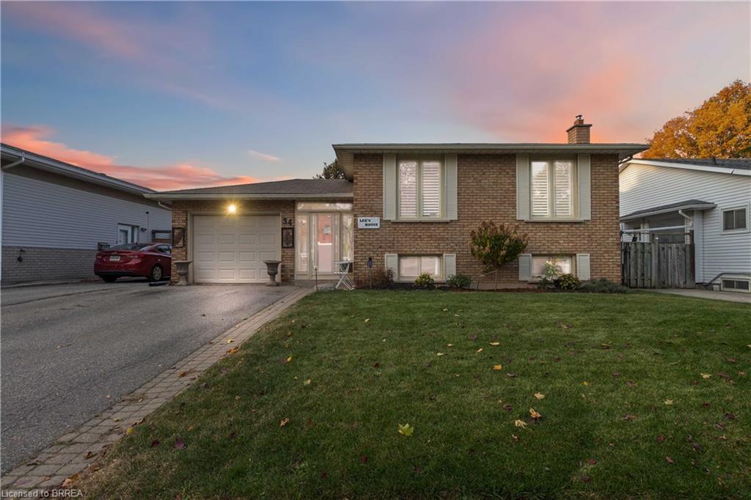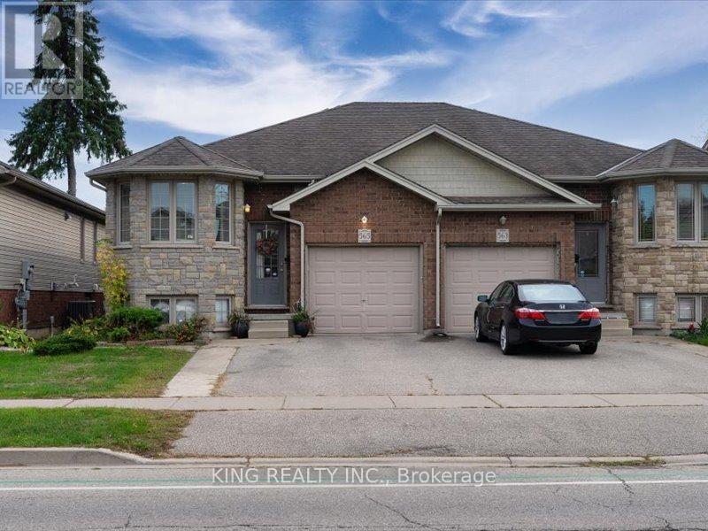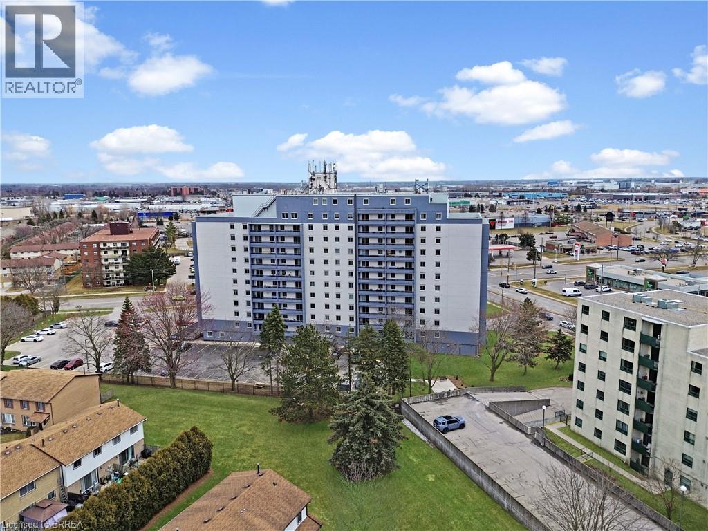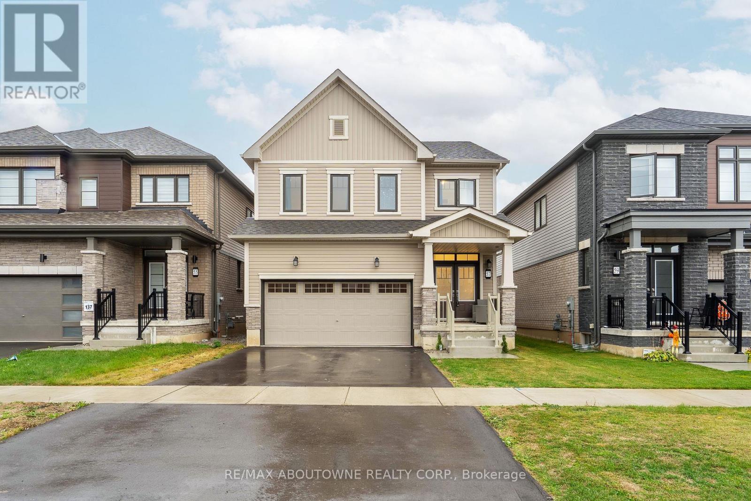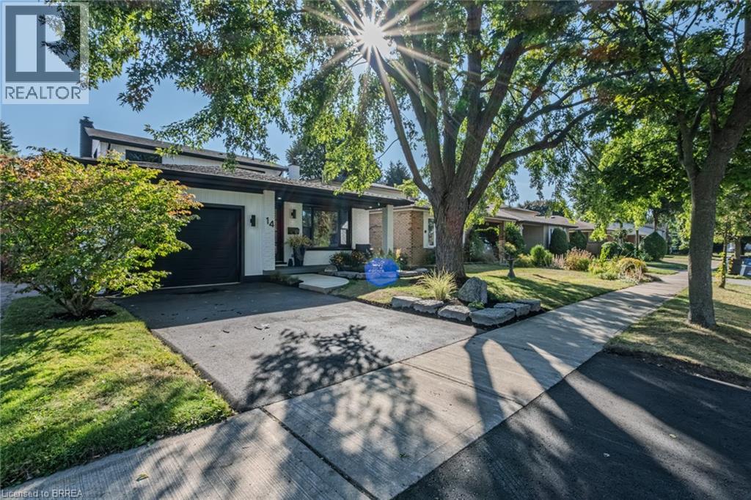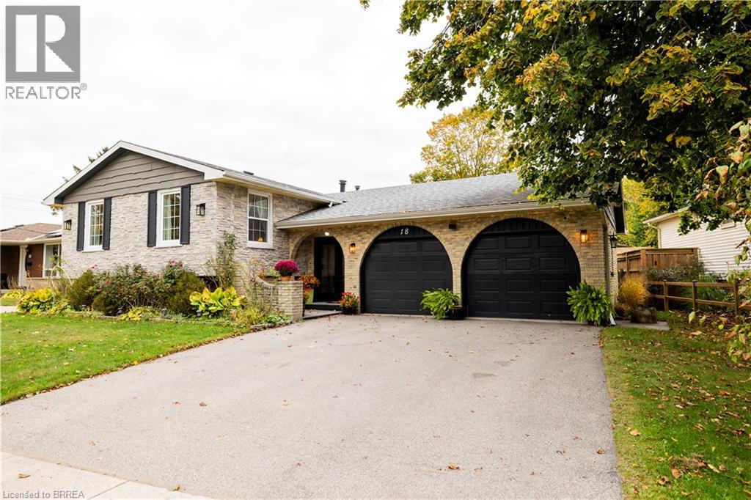- Houseful
- ON
- Brantford
- Eagle Place
- 81 Strathcona Ave
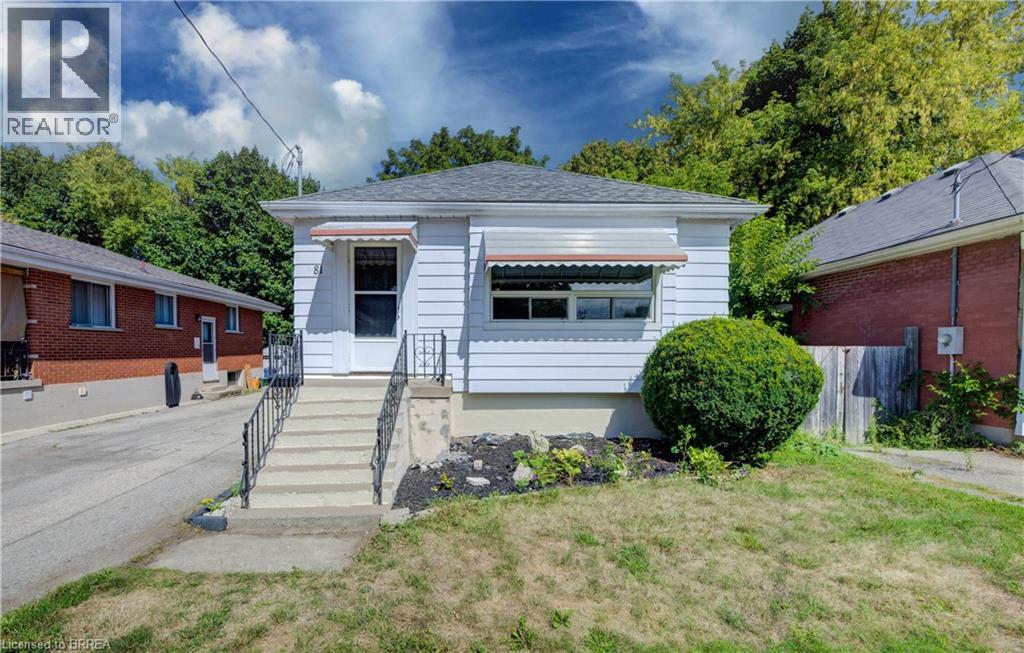
81 Strathcona Ave
81 Strathcona Ave
Highlights
Description
- Home value ($/Sqft)$367/Sqft
- Time on Houseful48 days
- Property typeSingle family
- StyleBungalow
- Neighbourhood
- Median school Score
- Year built1952
- Mortgage payment
What a cute home! Whether you are just starting out in the housing market or sold and looking to downsize.. this is what you will say about this home! Open concept with an eating area, living room and kitchen with an island, makes it easy to cook and chat with everyone. A good size bedroom is off the hallway on your way to the back of the home with an updated 3pc bathroom. At the back of the home is a great sitting room or office area with patio doors leading to the fully fenced backyard. But before we go out the patio doors, there is a barn door that leads to a renovated primary bedroom with a great closet. The basement has a rec room and 2 rooms that have been framed in, so room to grow or maybe another bathroom? The laundry/ utility/ storage area complete the basement. Outside is a deck that spans the whole back of the house featuring a hot tub, BBQ area and steps that lead to an above ground pool, seating area and shed. A tiered garden at the back adds stability and a great opportunity to make it all veggies or keep the gardens that are there but either way it means no grass to cut! Come out and take a tour of this cute home! (id:63267)
Home overview
- Cooling Central air conditioning
- Heat source Natural gas
- Heat type Forced air
- Has pool (y/n) Yes
- Sewer/ septic Municipal sewage system
- # total stories 1
- # parking spaces 2
- # full baths 1
- # total bathrooms 1.0
- # of above grade bedrooms 3
- Subdivision 2085 - eagle place west
- Lot size (acres) 0.0
- Building size 1497
- Listing # 40765270
- Property sub type Single family residence
- Status Active
- Recreational room 3.124m X 6.121m
Level: Basement - Utility 4.496m X 6.045m
Level: Basement - Storage 2.769m X 2.057m
Level: Basement - Bedroom 3.073m X 2.946m
Level: Basement - Bedroom 3.226m X 2.438m
Level: Main - Den 2.362m X 3.505m
Level: Main - Kitchen 3.327m X 3.886m
Level: Main - Bathroom (# of pieces - 3) 1.93m X 2.438m
Level: Main - Primary bedroom 3.658m X 2.845m
Level: Main - Living room 3.556m X 5.486m
Level: Main
- Listing source url Https://www.realtor.ca/real-estate/28804430/81-strathcona-avenue-brantford
- Listing type identifier Idx

$-1,466
/ Month



