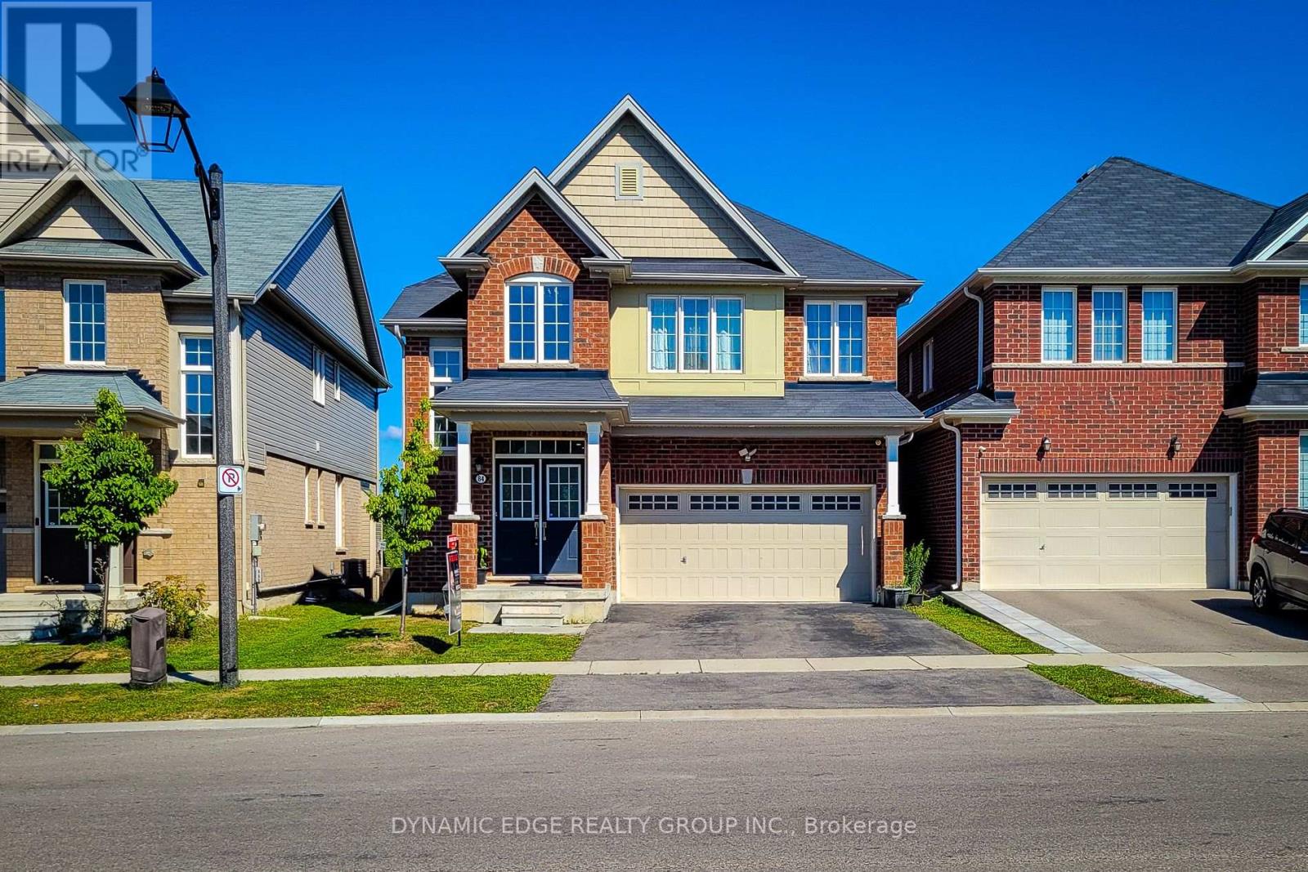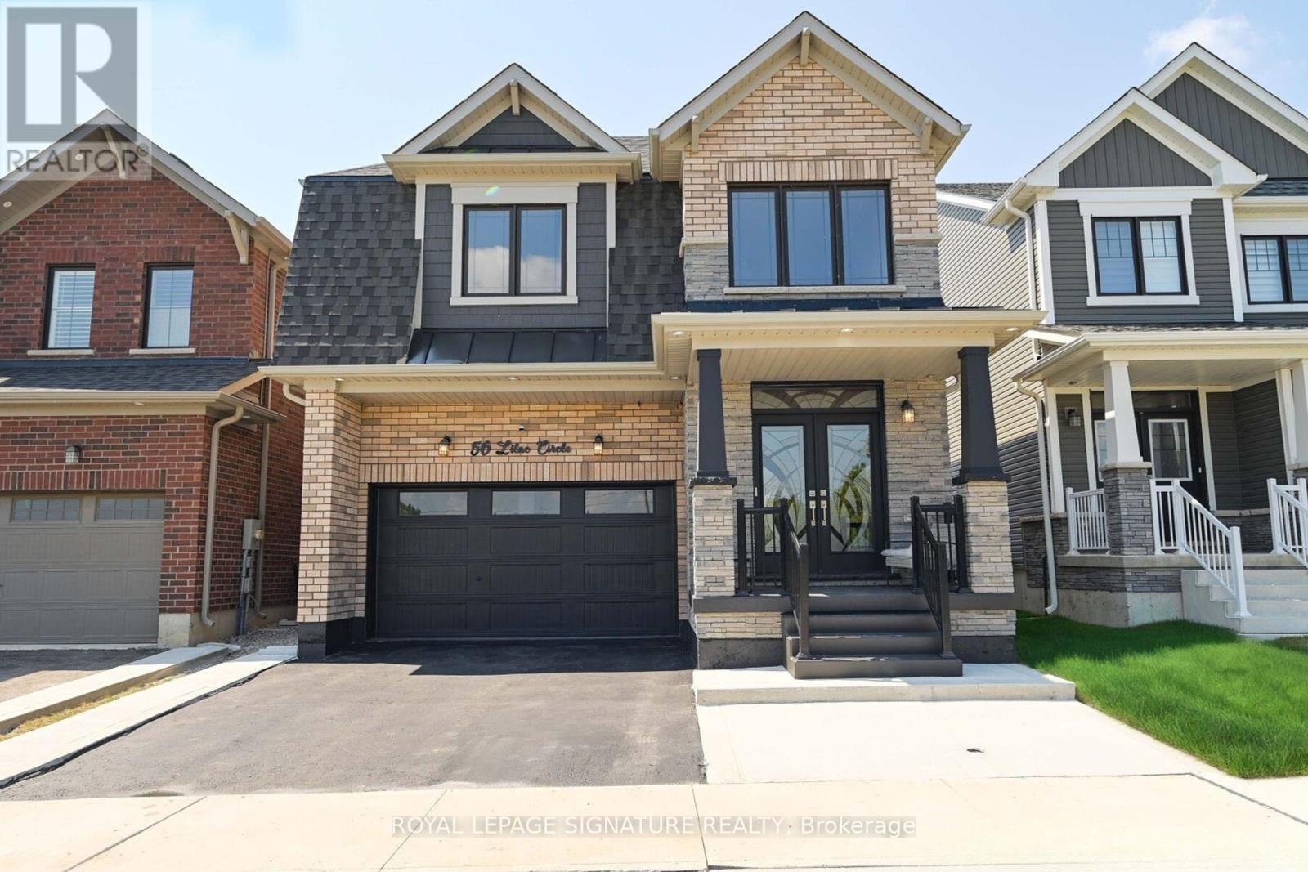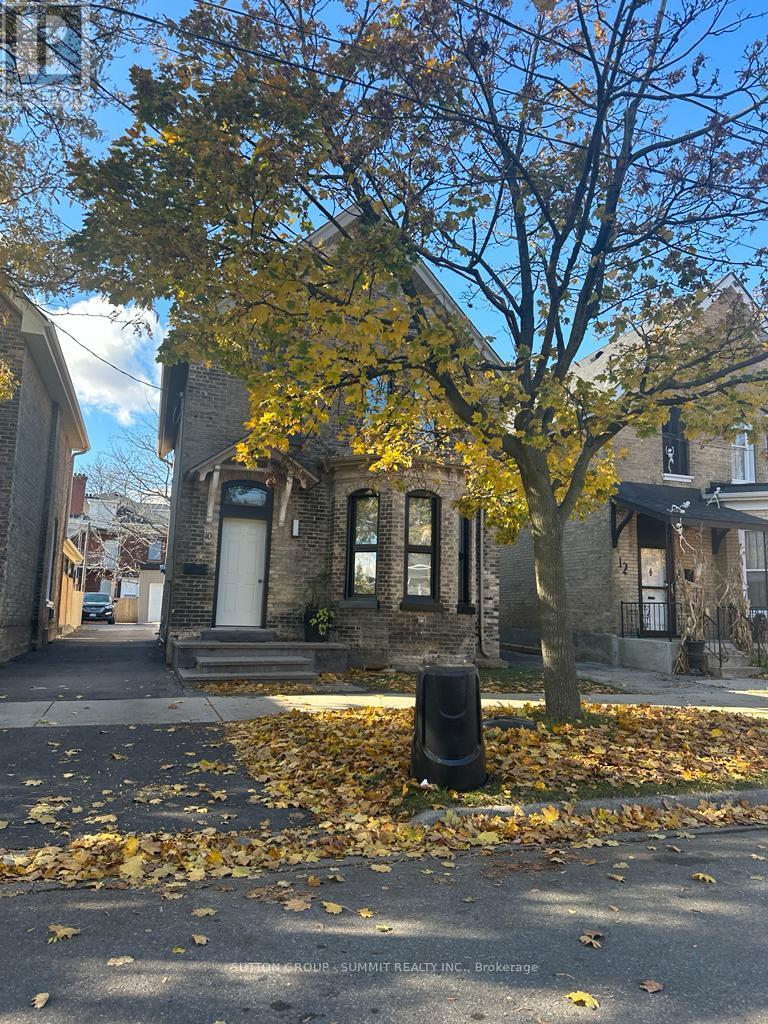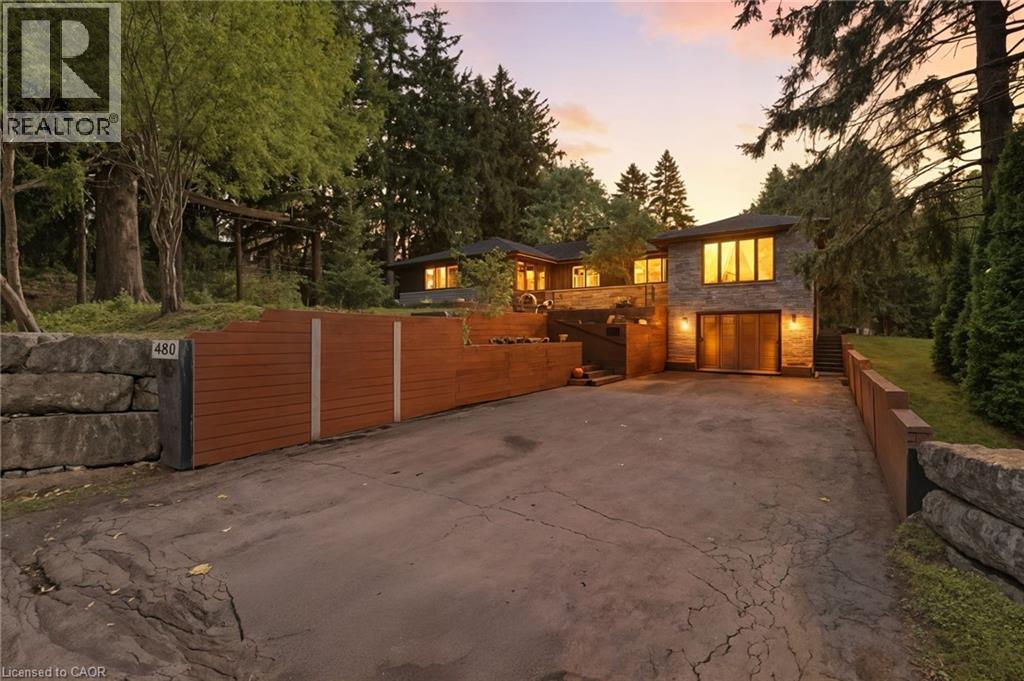- Houseful
- ON
- Brantford
- Shellard Lane
- 84 Longboat Run W

Highlights
Description
- Time on Houseful57 days
- Property typeSingle family
- Neighbourhood
- Median school Score
- Mortgage payment
Welcome To This Beautifully Maintained 4-Bedroom, 3.5-Bathroom Home, Offering The Perfect Blend Of Comfort, Luxury, And Functionality. Featuring Two Ensuites, This Spacious Property Is Ideal For Growing Families Or Those Who Value Extra Privacy And Convenience. Step Inside To A Stunning Kitchen Equipped With Sleek Granite Countertops, A Stylish Backsplash, And Top-Of-The-Line Stainless Steel Appliances. The Open-Concept Layout Boasts 9-Foot Ceilings And Rich Hardwood Floors Throughout The Main Level, Creating A Bright, Airy, And Inviting Atmosphere. An Elegant Oak Staircase Leads To Generously Sized Bedrooms, Each Designed To Provide Ample Space For Family And Guests. The Home Also Includes A Legal, Finished Basement With Separate Meter Featuring 2 Bedrooms, 1 Bathroom, And A Full Kitchen, With A Separate Side Entrance Perfect For Extended Family, Rental Income, Or A Private Guest Suite. Situated On A Premium Lot Backing Onto A Serene Pond And Green Space, This Property Offers Privacy And Scenic Views. Enjoy The Convenience Of Direct Garage Access Into The Home For Added Comfort And Security. Ideally Located In The Sought-After, Family-Friendly Community Of West Brant, You're Just Minutes Away From Schools, Hospitals, Grocery Stores, Banks, Restaurants, Parks, And Walking Trails. This Is A Rare Opportunity To Own A Luxurious Yet Practical Home In A Well-Connected Neighborhood. Don't Miss Out Make This Exceptional House Your New Home Today! (id:63267)
Home overview
- Cooling Central air conditioning
- Heat source Natural gas
- Heat type Forced air
- Sewer/ septic Sanitary sewer
- # total stories 2
- # parking spaces 4
- Has garage (y/n) Yes
- # full baths 4
- # half baths 1
- # total bathrooms 5.0
- # of above grade bedrooms 6
- Lot size (acres) 0.0
- Listing # X12362586
- Property sub type Single family residence
- Status Active
- 4th bedroom 3.29m X 3.41m
Level: 2nd - Bathroom 3.69m X 2.04m
Level: 2nd - Bathroom 3.29m X 2.87m
Level: 2nd - Primary bedroom 4.97m X 4.4m
Level: 2nd - 2nd bedroom 3.2m X 3.72m
Level: 2nd - Bathroom 2.56m X 1.25m
Level: 2nd - 3rd bedroom 3.05m X 3.99m
Level: 2nd - Bathroom 1.62m X 2.87m
Level: Basement - Bedroom 2.99m X 3.35m
Level: Basement - Study 3.66m X 3.35m
Level: Basement - Kitchen 5.09m X 3.57m
Level: Basement - Study 3.8m X 2.92m
Level: Main - Family room 5.3m X 3.9m
Level: Main - Kitchen 6.3m X 3.9m
Level: Main
- Listing source url Https://www.realtor.ca/real-estate/28773003/84-longboat-run-w-brantford
- Listing type identifier Idx

$-2,666
/ Month












