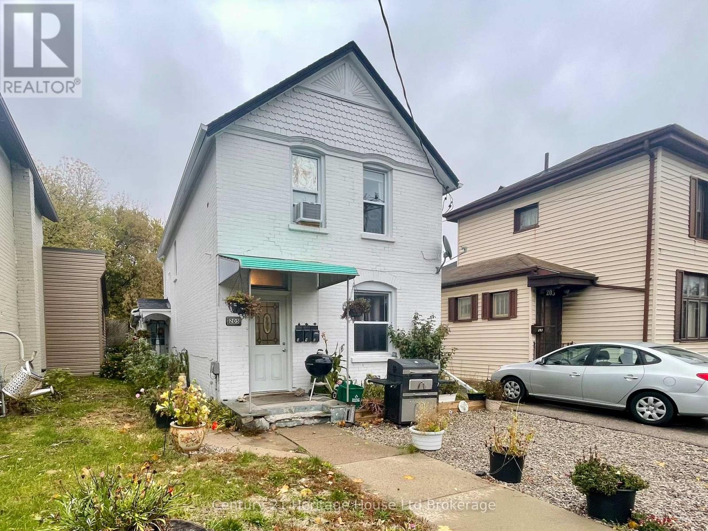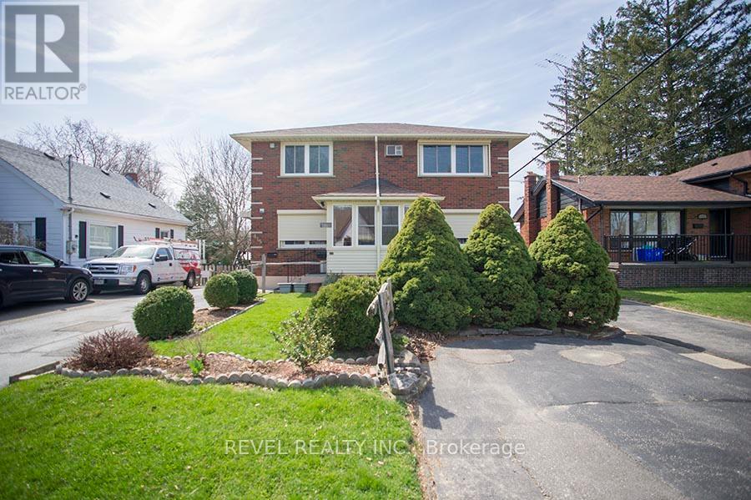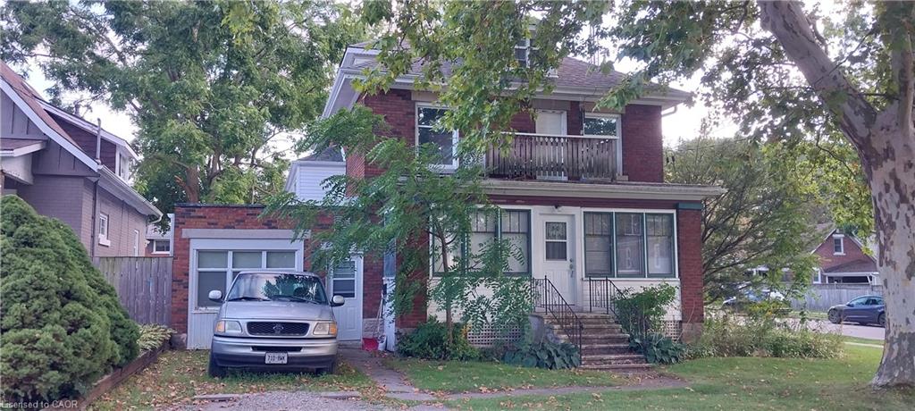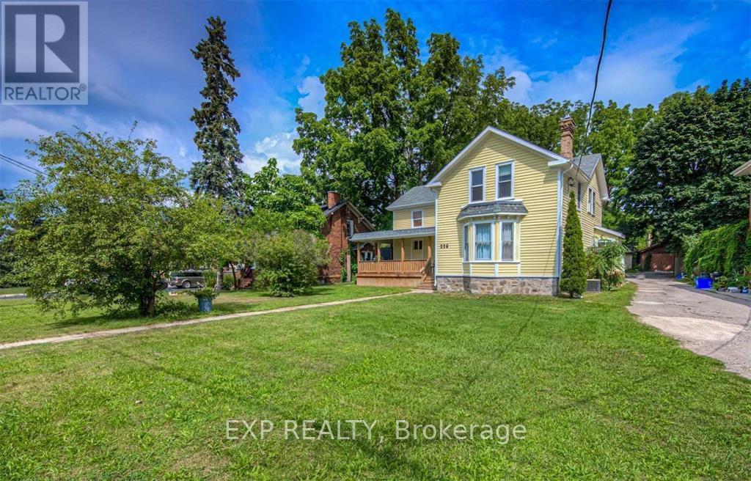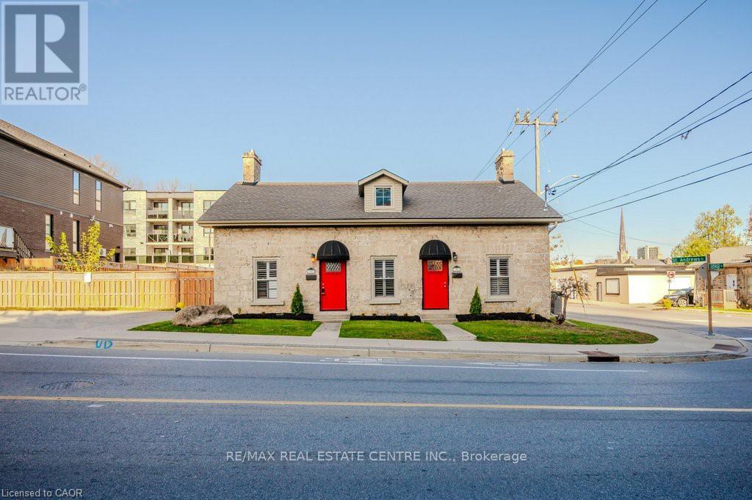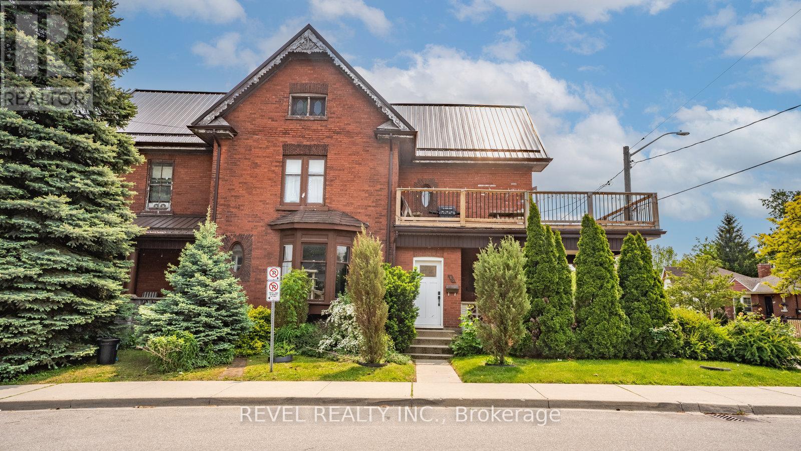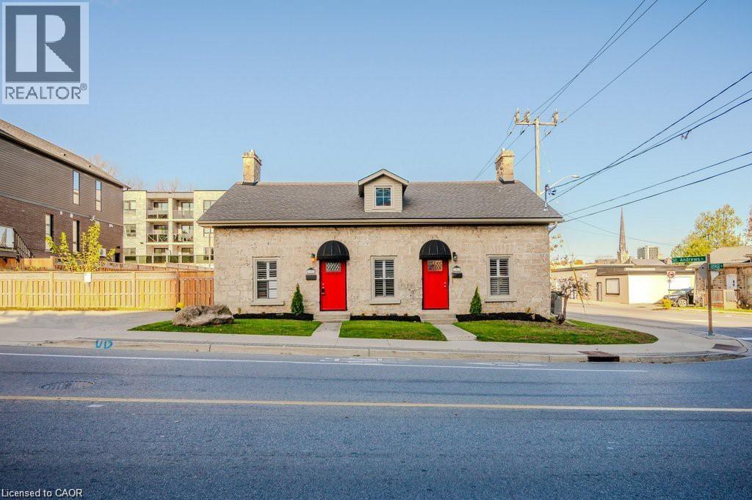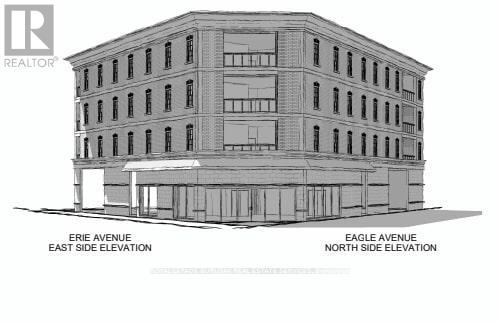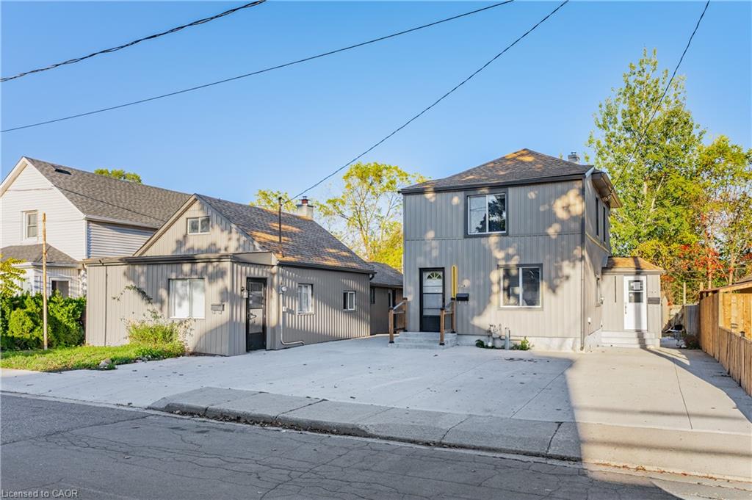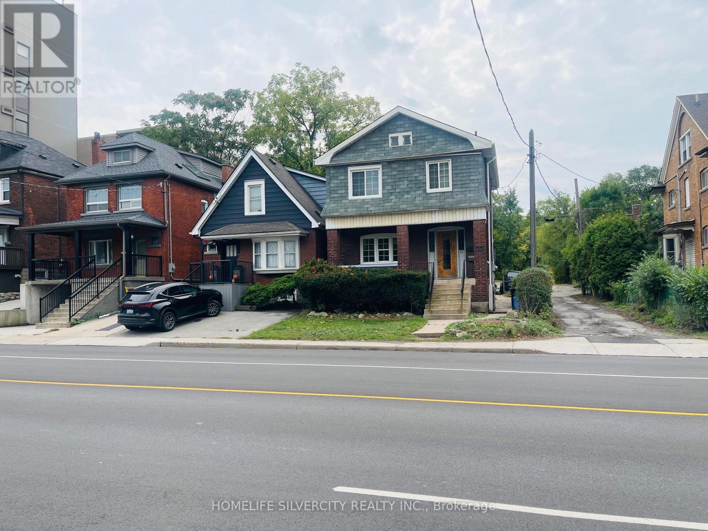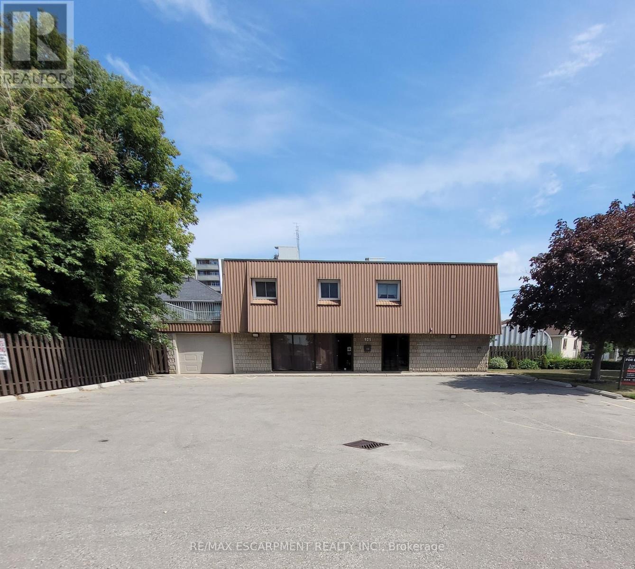- Houseful
- ON
- Brantford
- Downtown Brantford
- 84 Sheridan St
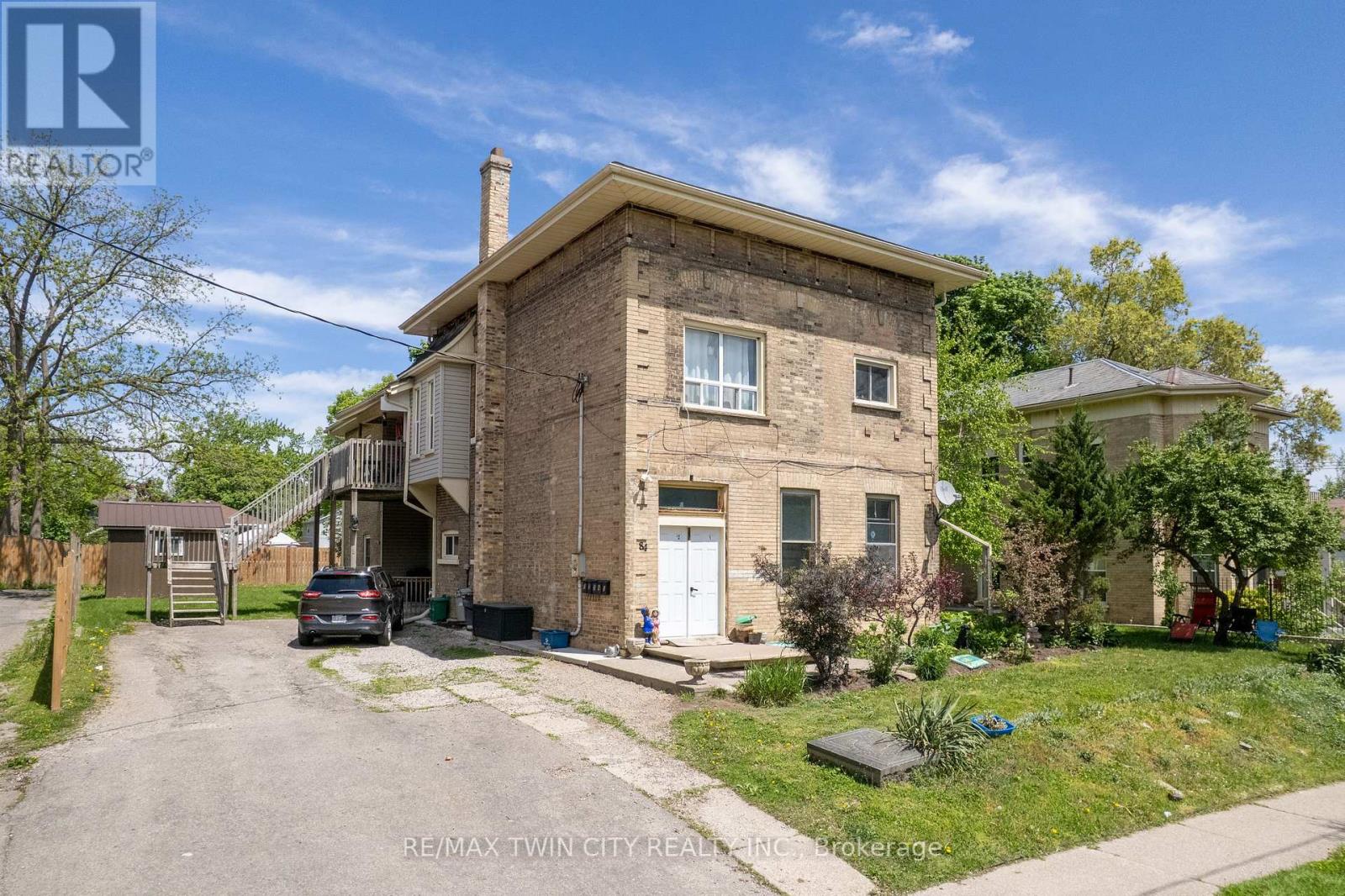
Highlights
Description
- Time on Houseful16 days
- Property typeMulti-family
- Neighbourhood
- Median school Score
- Mortgage payment
Welcome to 84 Sheridan Street in Brantford, a legal 5-plex located in the heart of downtown Brantford. This full-brick, two-storey multiplex offers a great investment opportunity with a mix of unit types, all fully occupied with reliable tenants. Property Highlights: Comprising of two, 2-bedroom units, two, 1-bedroom units, and one spacious bachelor unit featuring a private covered rear patio. Size & Lot - Approximately 3,000 sq. ft. situated on a generous 80' x 132' lot, providing potential for future expansion. Legal Compliance - Fully legal with an updated fire safety certificate, ensuring peace of mind for both owner and tenants. Parking - Ample parking available with space for up to five vehicles. Location - Ideally located just steps away from the Laurier campus and local amenities, offering convenience for residents. This property is a great addition to any real estate portfolio, offering steady rental income and potential for future growth. This could also serve as a great way to step into home ownership and investing by living in one unit and collecting the income from the others. Be sure to explore this opportunity and make this investment yours! *Newer roof and boiler system. Income / Expenses available on request. (id:63267)
Home overview
- Cooling None
- Sewer/ septic Sanitary sewer
- # total stories 2
- # parking spaces 6
- # full baths 5
- # total bathrooms 5.0
- # of above grade bedrooms 6
- Lot size (acres) 0.0
- Listing # X12169857
- Property sub type Multi-family
- Status Active
- Bathroom 1.83m X 3.6m
Level: 2nd - Bedroom 3.05m X 3.35m
Level: 2nd - Bathroom 1.52m X 3.05m
Level: 2nd - Living room 5.49m X 3.66m
Level: 2nd - Living room 3.05m X 3.96m
Level: 2nd - Kitchen 2.44m X 4.88m
Level: 2nd - Kitchen 4.88m X 4.88m
Level: 2nd - Bedroom 3.66m X 3.66m
Level: 2nd - Bedroom 2.74m X 4.27m
Level: 2nd - Bedroom 2.74m X 3.05m
Level: Main - Bathroom 1.96m X 2.74m
Level: Main - Kitchen 4.88m X 6.1m
Level: Main - Living room 3.66m X 3.66m
Level: Main - Living room 3.66m X 5.49m
Level: Main - Dining room 1.83m X 3.05m
Level: Main - Kitchen 3.05m X 2.74m
Level: Main - Bathroom 1.52m X 2.13m
Level: Main - Bedroom 3.05m X 3.66m
Level: Main - Kitchen 1.83m X 2.44m
Level: Main - Living room 3.66m X 6.1m
Level: Main
- Listing source url Https://www.realtor.ca/real-estate/28359502/84-sheridan-street-brantford
- Listing type identifier Idx

$-2,597
/ Month

