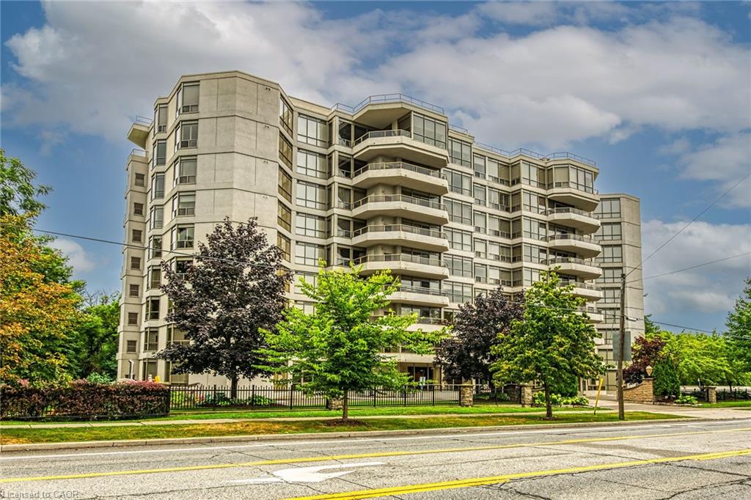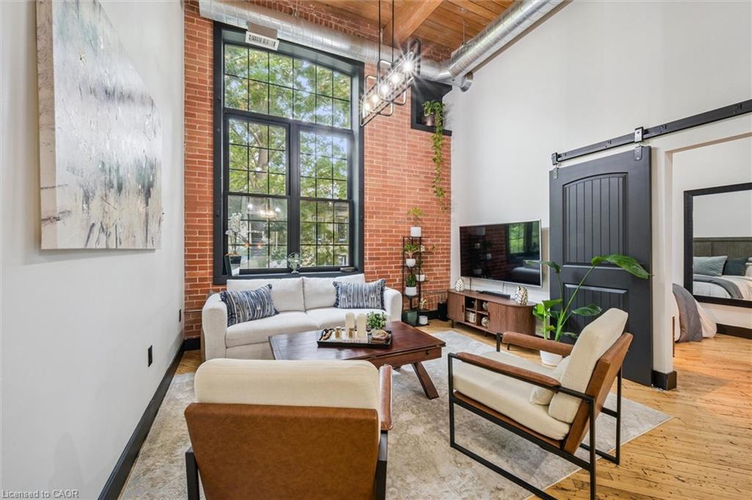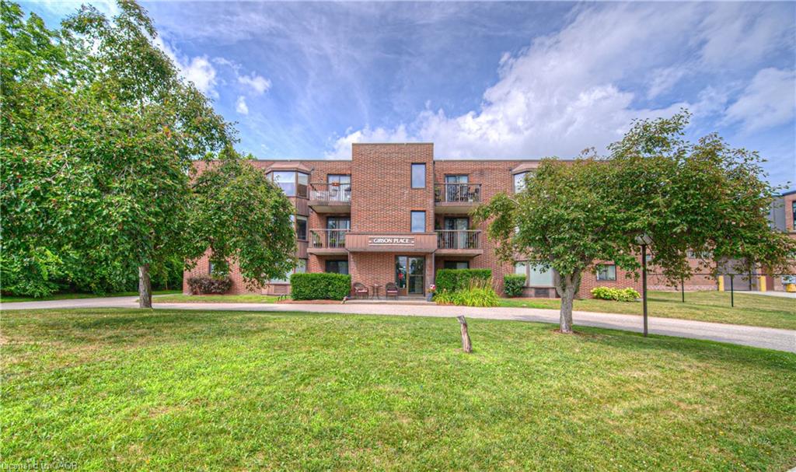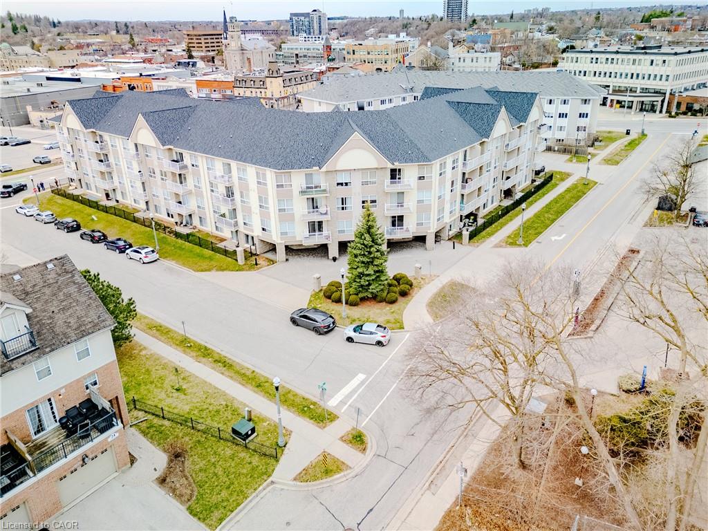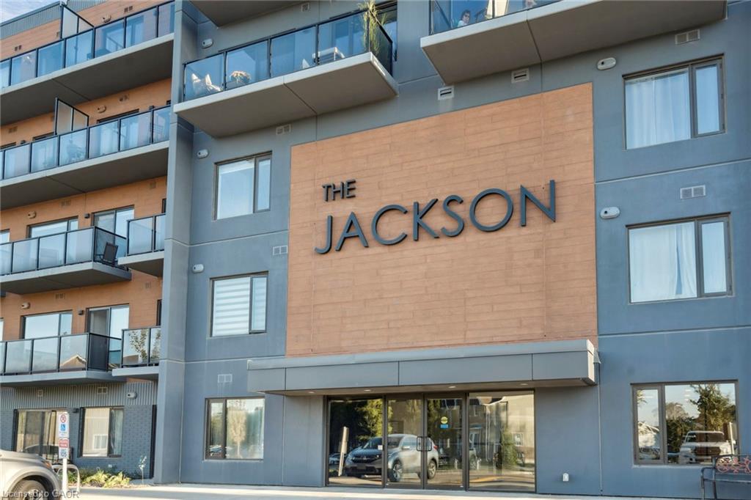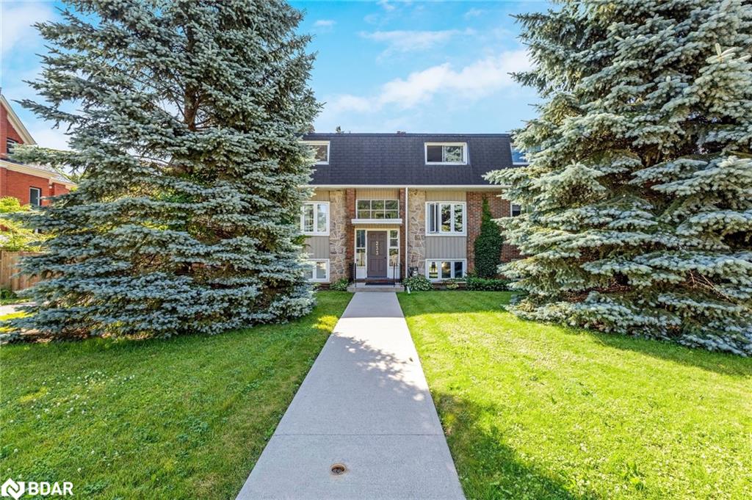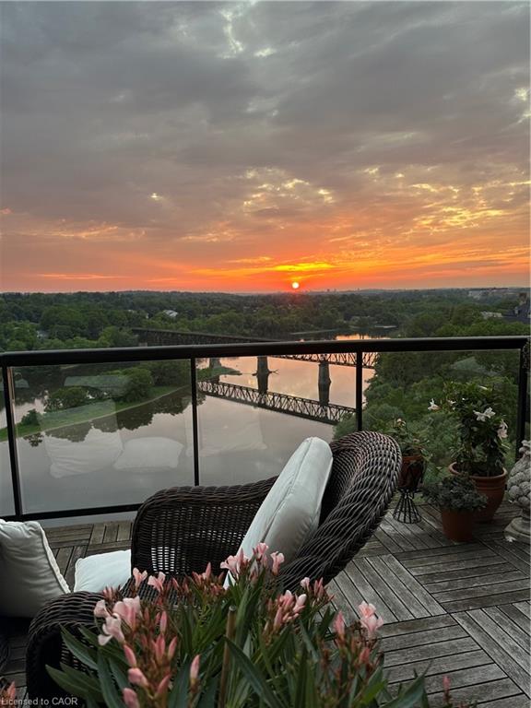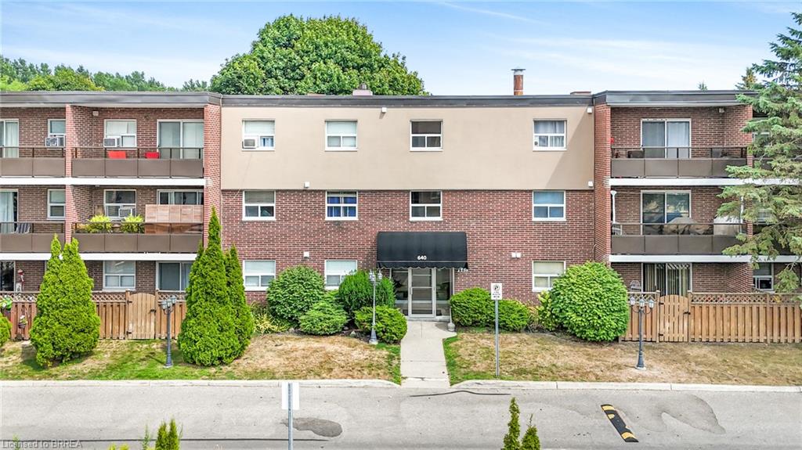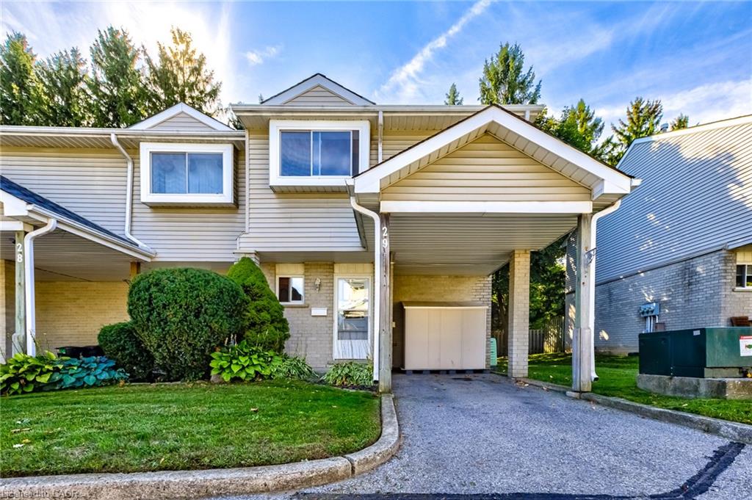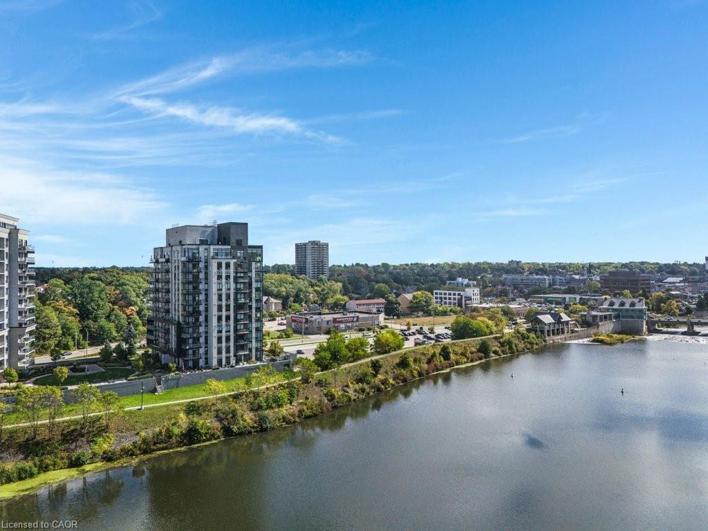- Houseful
- ON
- Brantford
- Holmesdale-Lansdowne
- 85 Morrell Street Unit 218a
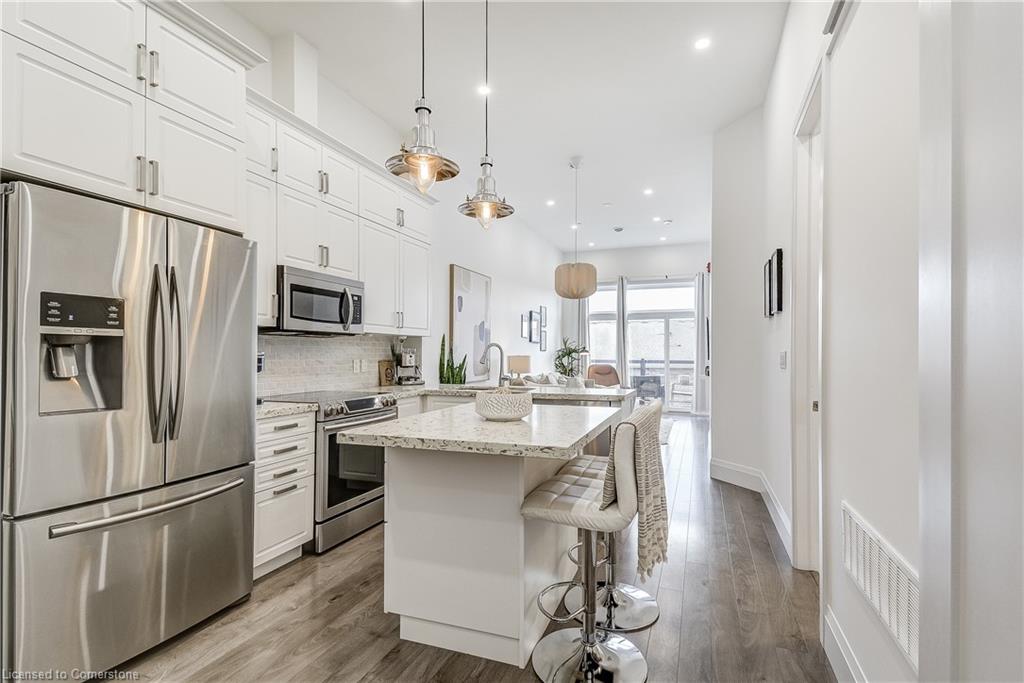
85 Morrell Street Unit 218a
85 Morrell Street Unit 218a
Highlights
Description
- Home value ($/Sqft)$515/Sqft
- Time on Houseful161 days
- Property typeResidential
- StyleTwo story
- Neighbourhood
- Median school Score
- Mortgage payment
STUNNING! This is simply the only word one can use to describe this truly magazine worthy condo. Soaring 11 Ft ceilings with elegant 8 foot tall doors, stepping into this home for the first time is nothing short of Breathtaking. Oversized modern windows flood the living space with natural light, while the newly painted Benjamin Moore Chantilly lace paint provides the perfect airy canvas for your interior design. The well laid out kitchen provides lots of quartz countertop for prep space, while the peninsula allows you to work in the kitchen while entertaining and being part of the conversation in the living room. Adding to the grand feel is the double-high premium cabinets with crown moulding providing lots of extra storage. All new light fixtures and potlights were installed throughout in 2021, all of which are on wifi smart light switches. Create beautiful mood lighting and various lighting scenes with a simple voice command. The large primary bedroom has ensuite access to the 4-pc bath and the stackable laundry set hidden behind the sliding door makes for an easy laundry day. A second bedroom with gorgeous skylight and oversized closet provide a lot of versatility to the unit. Outside is a tranquil 19'x5' deck to enjoy morning coffees. Upstairs are two large roof-top terraces with lounges, Fire-table, and BBQ's, as well a games and entertainment room for when entertaining bigger parties. The unit is situated near the highway, The Grand River and many hiking trails.
Home overview
- Cooling Central air
- Heat type Forced air, natural gas
- Pets allowed (y/n) No
- Sewer/ septic Sewer (municipal)
- Building amenities Game room, party room, roof deck
- Construction materials Brick, stone
- Roof Flat
- # parking spaces 1
- Parking desc Asphalt, exclusive
- # full baths 1
- # total bathrooms 1.0
- # of above grade bedrooms 2
- # of rooms 8
- Appliances Water heater, built-in microwave, dishwasher, dryer, refrigerator, stove, washer
- Has fireplace (y/n) Yes
- Laundry information In-suite
- County Brantford
- Area 2028 - henderson/holmedale
- Water body type River/stream
- Water source Municipal
- Zoning description M2
- Elementary school Lansdowne public school
- High school Brantford collegiate institute and vocational school
- Lot desc Urban, near golf course, greenbelt, hospital, park, public transit, quiet area
- Water features River/stream
- Building size 876
- Mls® # 40728181
- Property sub type Condominium
- Status Active
- Tax year 2024
- Foyer Main
Level: Main - Kitchen Main
Level: Main - Dining room Main
Level: Main - Living room Main
Level: Main - Bathroom Main
Level: Main - Bedroom Main
Level: Main - Primary bedroom Main
Level: Main - Utility Main
Level: Main
- Listing type identifier Idx

$-800
/ Month

