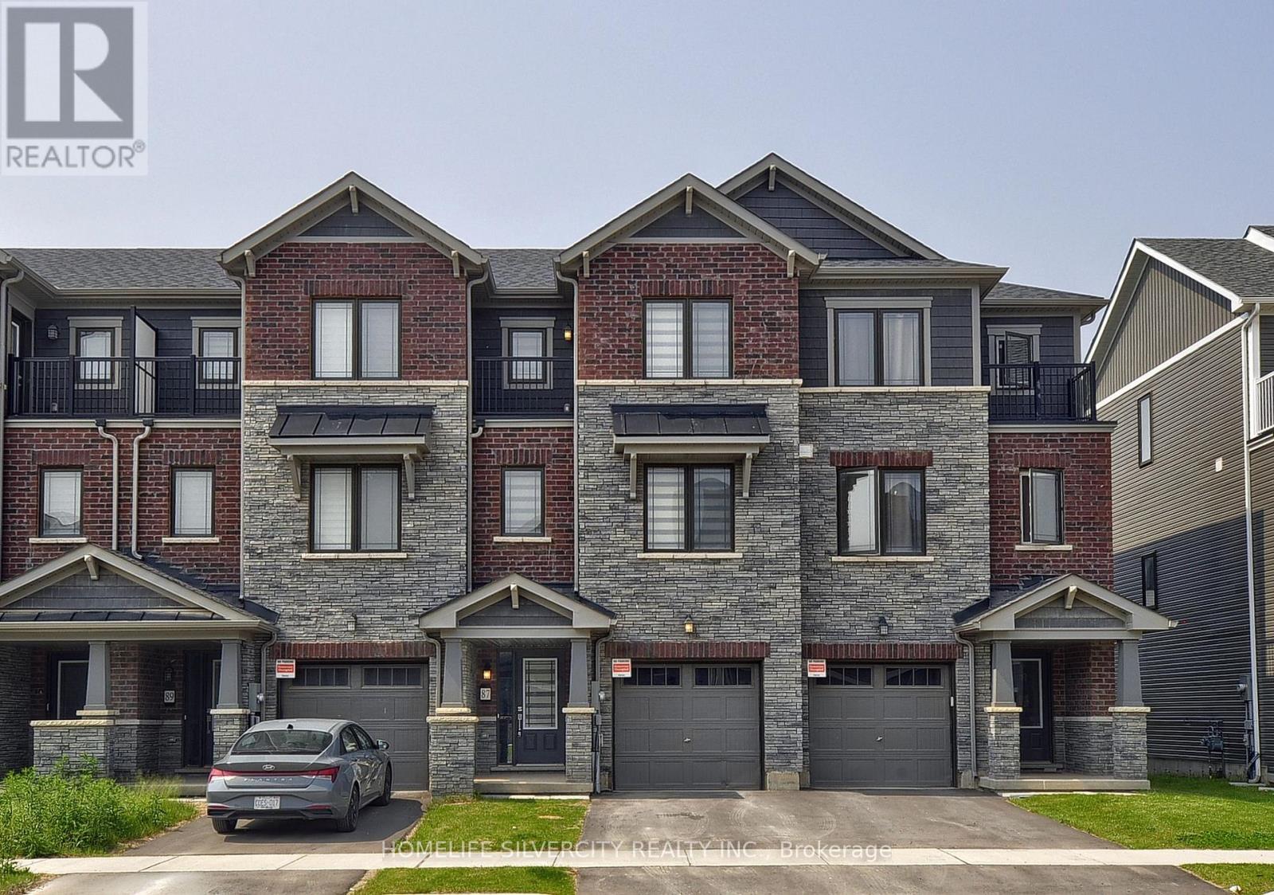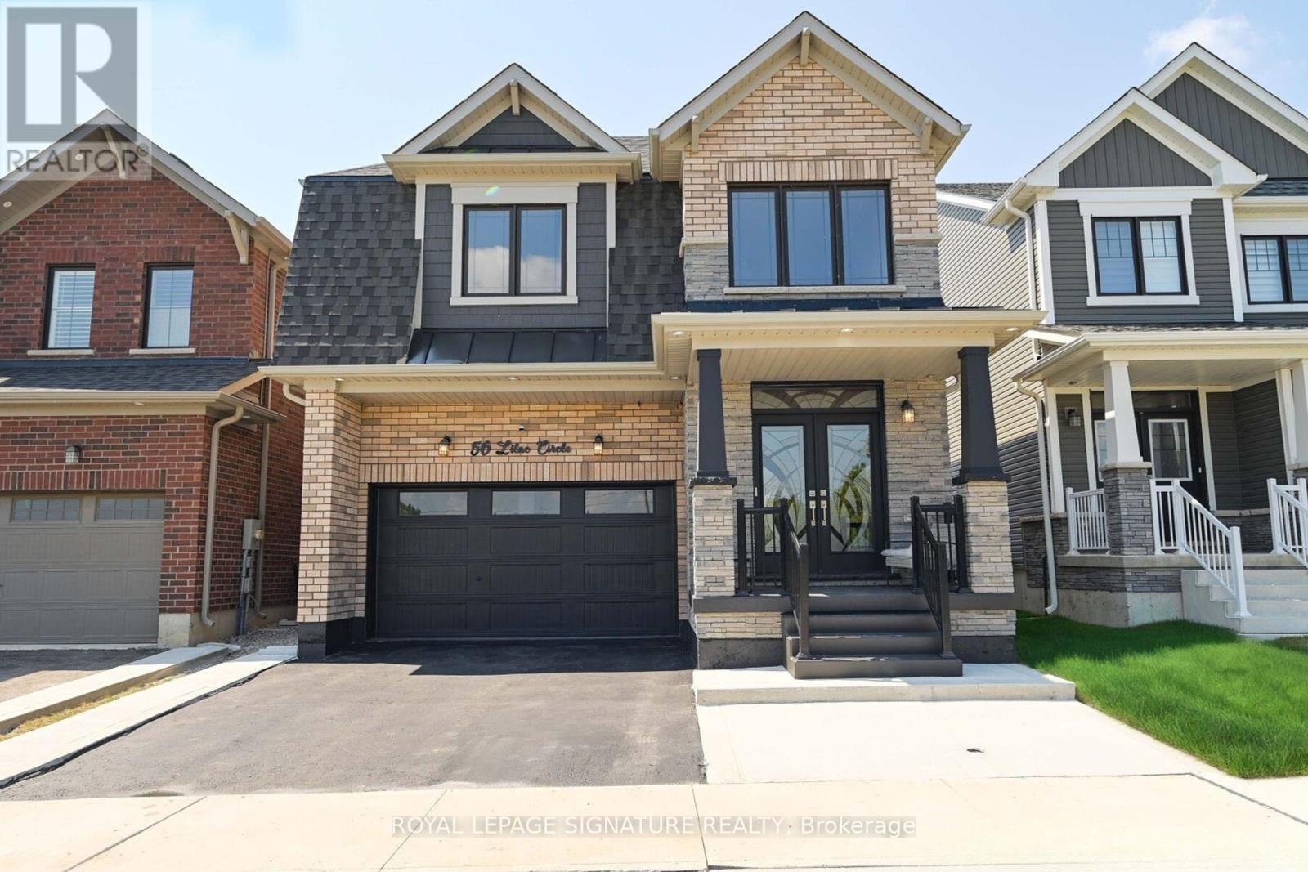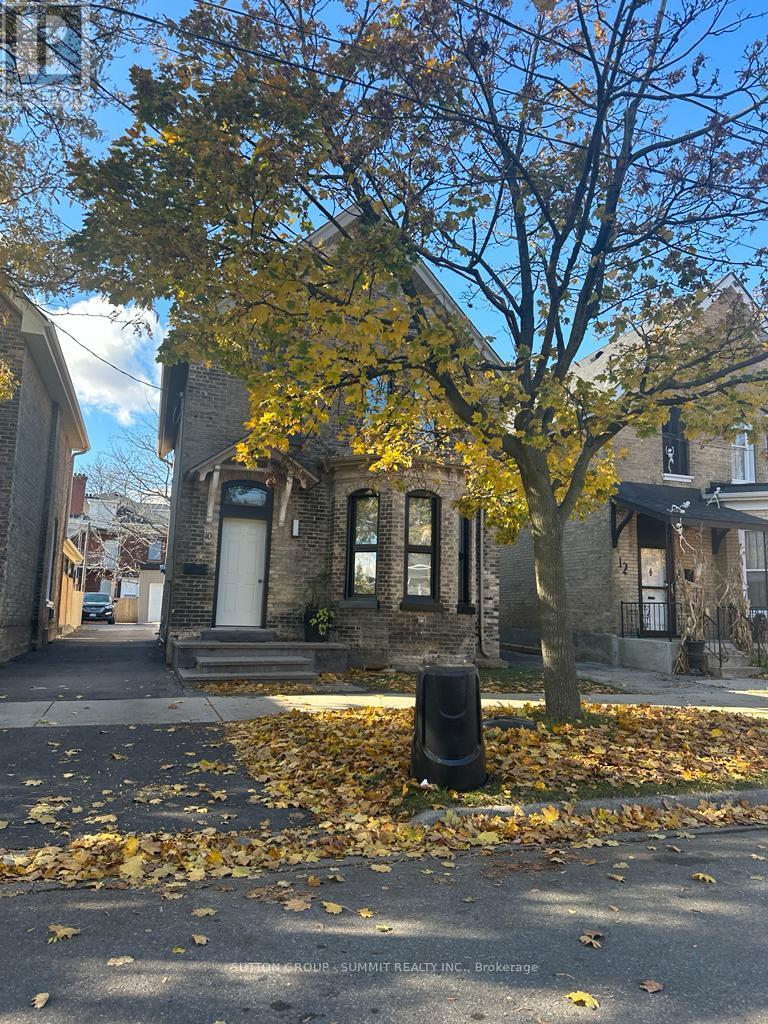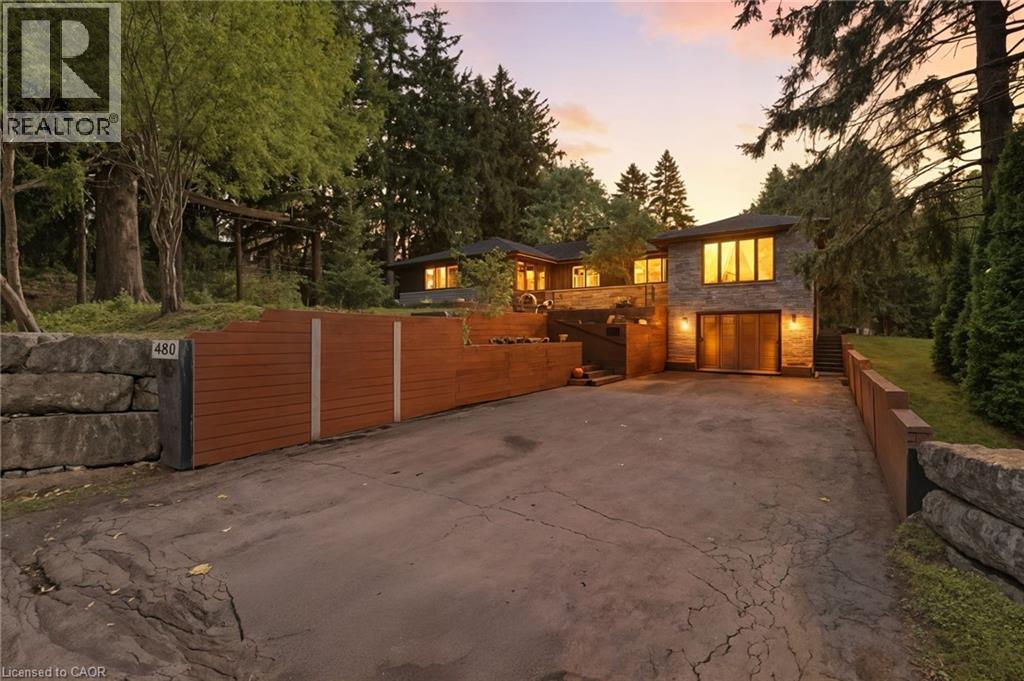- Houseful
- ON
- Brantford
- Shellard Lane
- 87 Holder Dr

Highlights
This home is
26%
Time on Houseful
57 Days
Home features
Perfect for pets
School rated
6.5/10
Brantford
-0.42%
Description
- Time on Houseful57 days
- Property typeSingle family
- Neighbourhood
- Median school Score
- Mortgage payment
Beautiful 87 Holder Dr, 3 Storey Townhouse in Brantford (West Brant), Empire Community has 3 Bedroom + Den & 2.5 Bath. Furnace & Laundry on Main Floor & Lead to the Single Door Large Backyard & Stairs Leading to the 2nd Floor with Spacious Kitchen with Breakfast area large walk in closet and sliding door leading out large deck. Spacious Great room and Den. 2 Piece Powder Room. Primary Bedroom with 4 Piece Ensuite on 3rd floor and walk-in Closet, 2 Additional Large Bedrooms with 3 Piece Washroom, Just Step away from Schools,Plaza, Walking trails and parks. (id:63267)
Home overview
Amenities / Utilities
- Cooling Central air conditioning
- Heat source Natural gas
- Heat type Forced air
- Sewer/ septic Sanitary sewer
Exterior
- # total stories 3
- # parking spaces 2
- Has garage (y/n) Yes
Interior
- # full baths 2
- # half baths 1
- # total bathrooms 3.0
- # of above grade bedrooms 4
Location
- Community features School bus
Overview
- Lot size (acres) 0.0
- Listing # X12362909
- Property sub type Single family residence
- Status Active
Rooms Information
metric
- Living room 6m X 5.3m
Level: 2nd - Den 2.3m X 2.3m
Level: 2nd - Kitchen 5.2m X 4.02m
Level: 2nd - Bathroom 2.7m X 2.3m
Level: 3rd - 2nd bedroom 3.1m X 2.6m
Level: 3rd - Primary bedroom 5.6m X 2.9m
Level: 3rd - 3rd bedroom 3.1m X 2.7m
Level: 3rd - Bathroom 3m X 1.5m
Level: 3rd - Laundry 3.4m X 2.8m
Level: Main
SOA_HOUSEKEEPING_ATTRS
- Listing source url Https://www.realtor.ca/real-estate/28773726/87-holder-drive-brantford
- Listing type identifier Idx
The Home Overview listing data and Property Description above are provided by the Canadian Real Estate Association (CREA). All other information is provided by Houseful and its affiliates.

Lock your rate with RBC pre-approval
Mortgage rate is for illustrative purposes only. Please check RBC.com/mortgages for the current mortgage rates
$-1,597
/ Month25 Years fixed, 20% down payment, % interest
$
$
$
%
$
%

Schedule a viewing
No obligation or purchase necessary, cancel at any time
Nearby Homes
Real estate & homes for sale nearby












