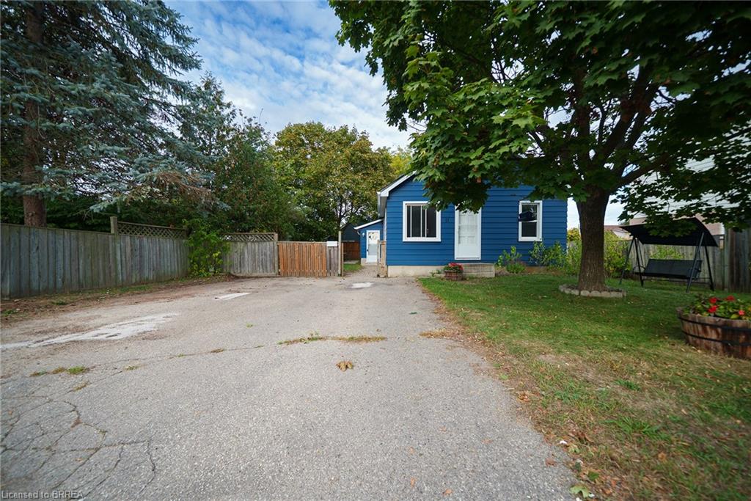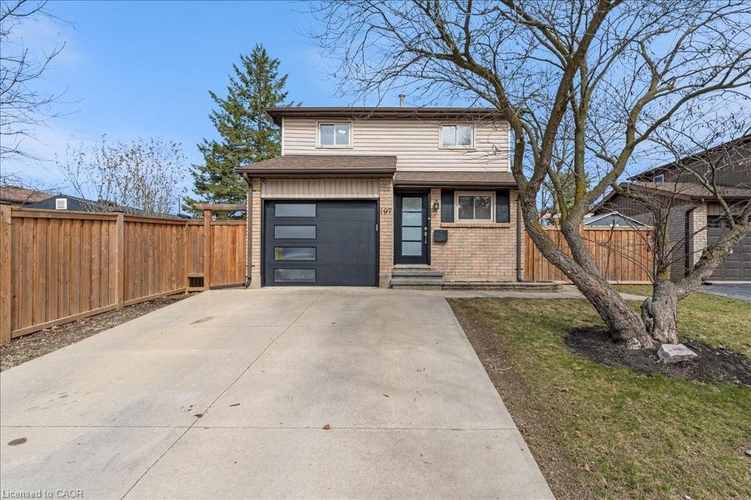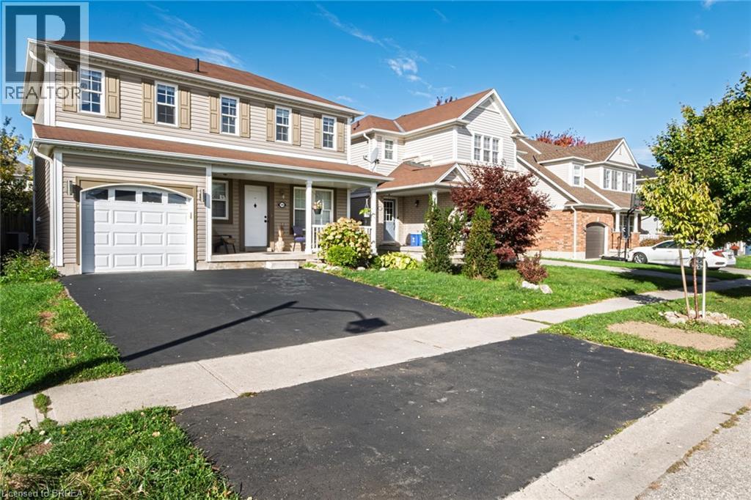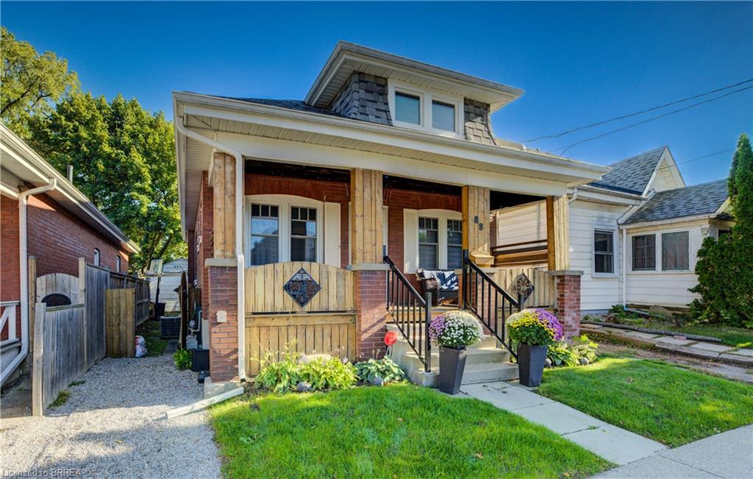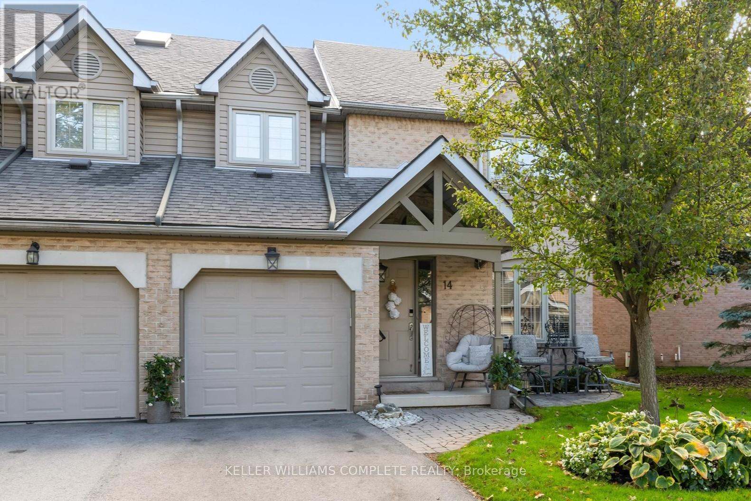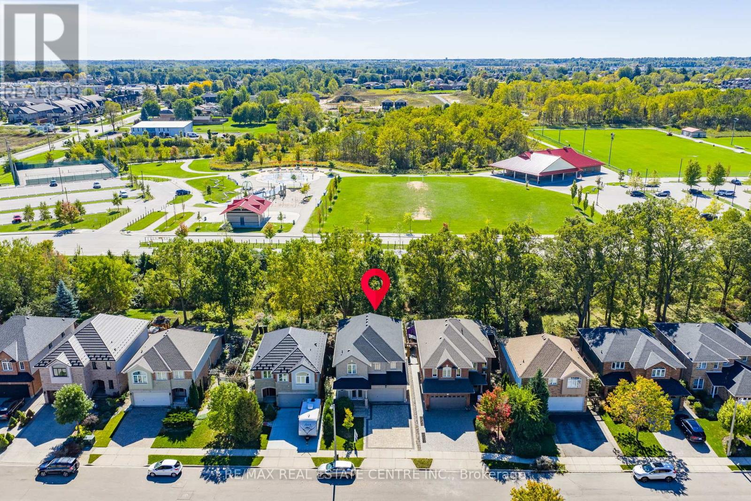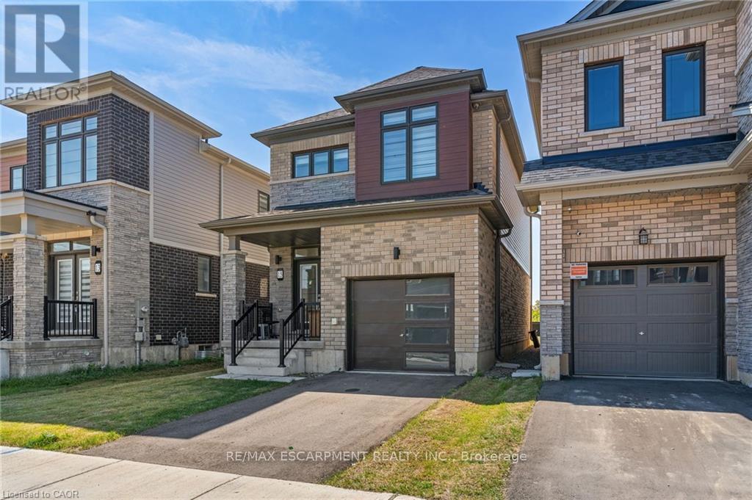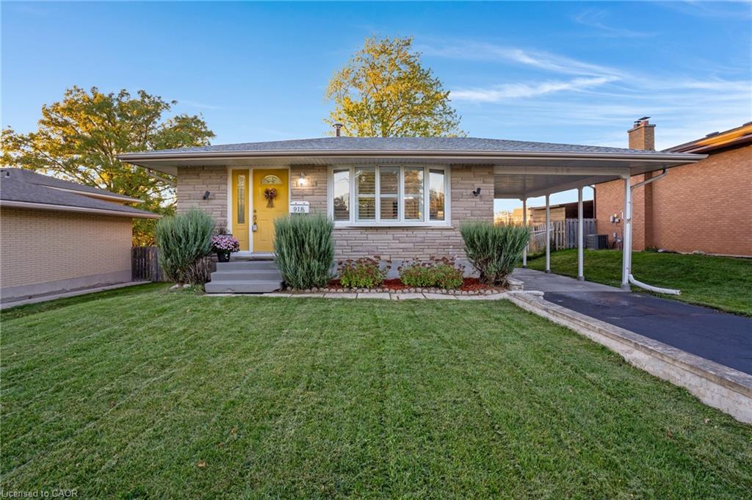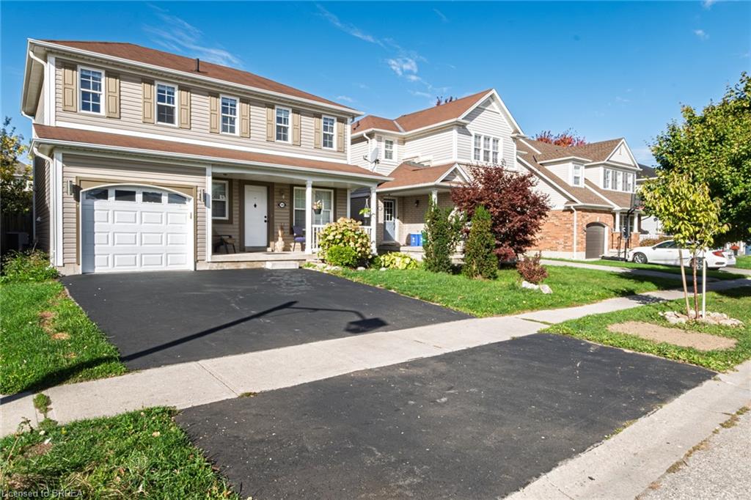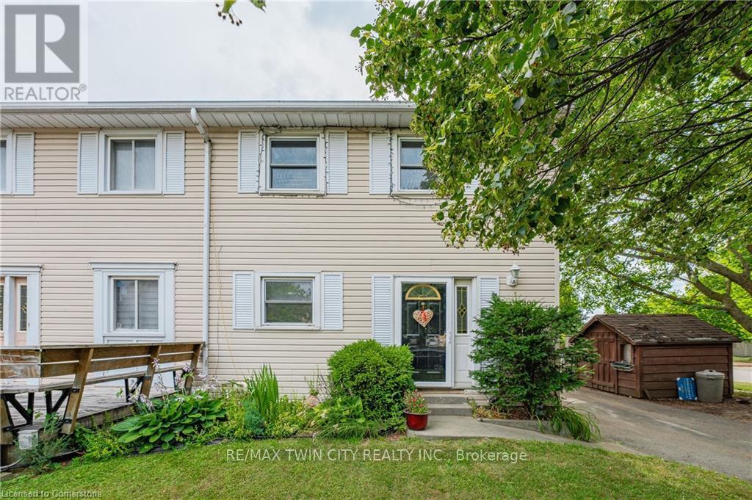- Houseful
- ON
- Brantford
- West Brant
- 88 Walnut St
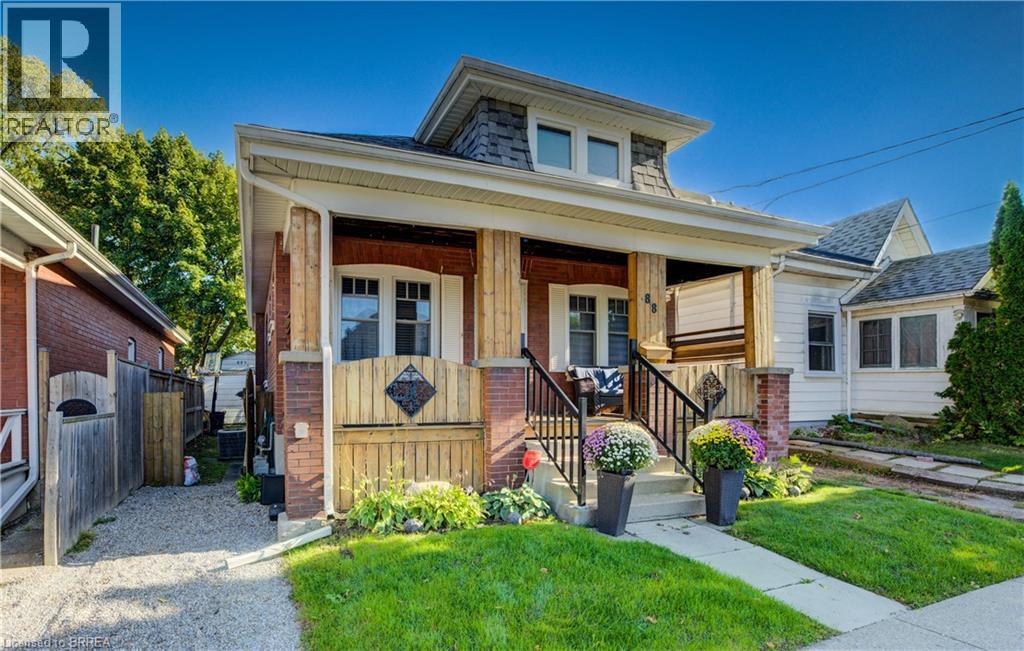
Highlights
This home is
17%
Time on Houseful
5 hours
School rated
5.4/10
Brantford
-0.42%
Description
- Home value ($/Sqft)$387/Sqft
- Time on Housefulnew 5 hours
- Property typeSingle family
- StyleBungalow
- Neighbourhood
- Median school Score
- Year built1929
- Mortgage payment
Tucked into a central, amenity-rich neighbourhood, 88 Walnut is a deceptively spacious bungalow offering main floor living with 2 bedrooms, a bright eat-in kitchen, a sunken great room, and plenty of flexible space. The lower level features two additional rooms, ideal for family, office, or guests. Step outside to a fully fenced yard with patio, gazebo, and above-ground pool-perfect for relaxing or entertaining. Enjoy comfort and versatility in this move-in-ready home, just moments from schools, parks, shopping, the casino, Grand River, and scenic trails. Discover the warmth and possibilities of 88 Walnut - book your private viewing today! (id:63267)
Home overview
Amenities / Utilities
- Cooling Central air conditioning
- Heat source Natural gas
- Heat type Forced air
- Has pool (y/n) Yes
- Sewer/ septic Municipal sewage system
Exterior
- # total stories 1
- Fencing Fence
- # parking spaces 1
- Has garage (y/n) Yes
Interior
- # full baths 1
- # total bathrooms 1.0
- # of above grade bedrooms 4
- Has fireplace (y/n) Yes
Location
- Community features Quiet area, community centre
- Subdivision 2071 - old west brant
Overview
- Lot size (acres) 0.0
- Building size 1486
- Listing # 40778031
- Property sub type Single family residence
- Status Active
Rooms Information
metric
- Bedroom 2.642m X 3.251m
Level: Basement - Bedroom 2.743m X 3.658m
Level: Basement - Other 2.769m X 2.743m
Level: Basement - Recreational room 3.327m X 5.207m
Level: Basement - Utility 3.658m X 4.75m
Level: Basement - Kitchen 3.556m X 4.089m
Level: Main - Living room 3.556m X 2.997m
Level: Main - Bedroom 2.642m X 3.429m
Level: Main - Family room 4.699m X 4.801m
Level: Main - Primary bedroom 2.692m X 4.013m
Level: Main - Bathroom (# of pieces - 3) Measurements not available
Level: Main - Dining room 3.556m X 2.794m
Level: Main
SOA_HOUSEKEEPING_ATTRS
- Listing source url Https://www.realtor.ca/real-estate/28994748/88-walnut-street-brantford
- Listing type identifier Idx
The Home Overview listing data and Property Description above are provided by the Canadian Real Estate Association (CREA). All other information is provided by Houseful and its affiliates.

Lock your rate with RBC pre-approval
Mortgage rate is for illustrative purposes only. Please check RBC.com/mortgages for the current mortgage rates
$-1,533
/ Month25 Years fixed, 20% down payment, % interest
$
$
$
%
$
%

Schedule a viewing
No obligation or purchase necessary, cancel at any time
Nearby Homes
Real estate & homes for sale nearby

