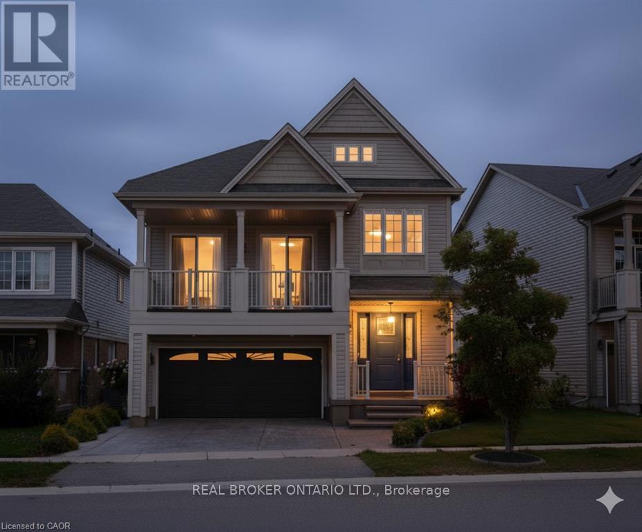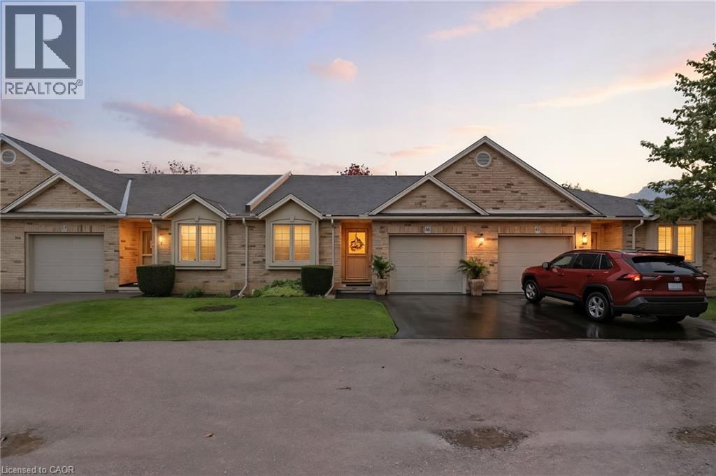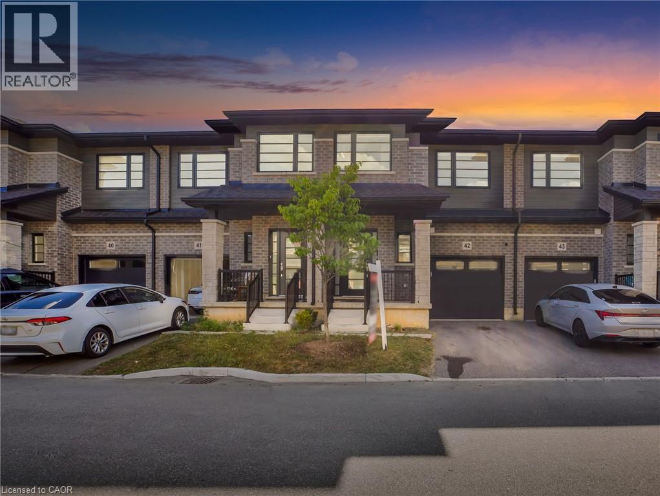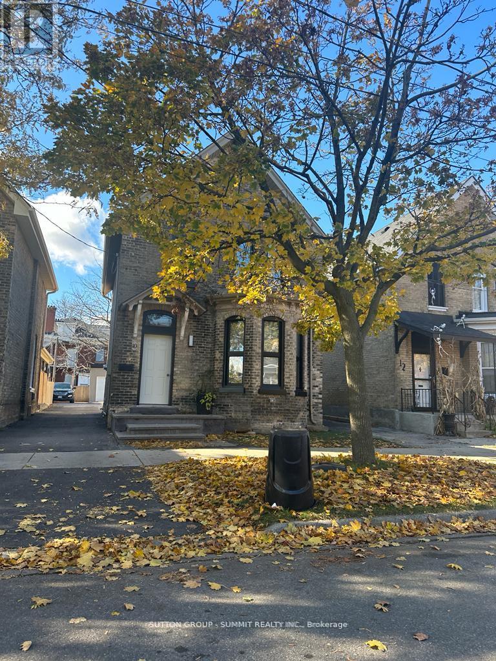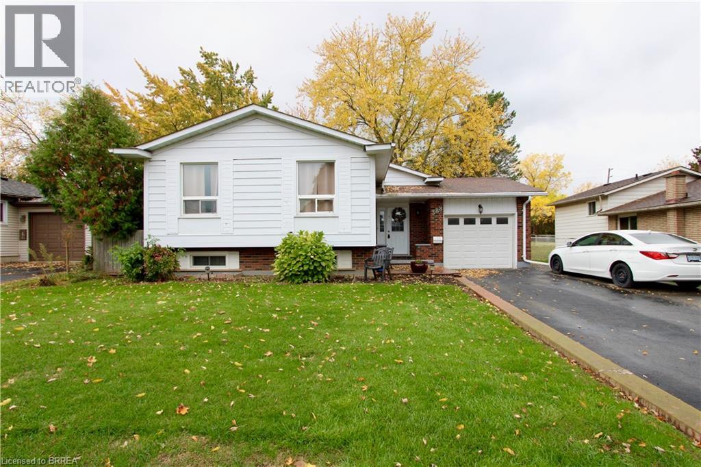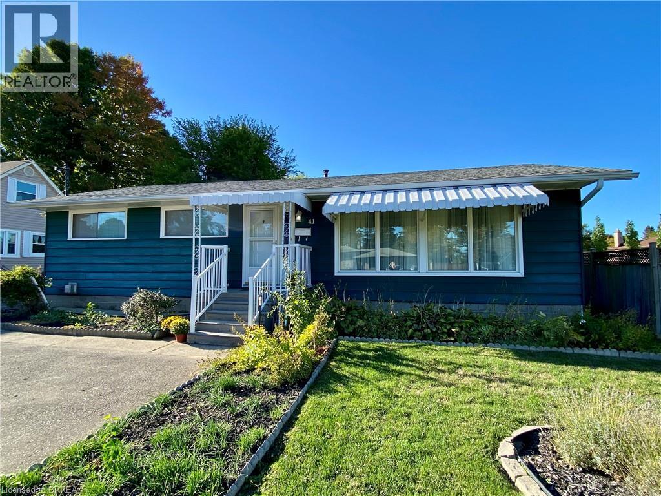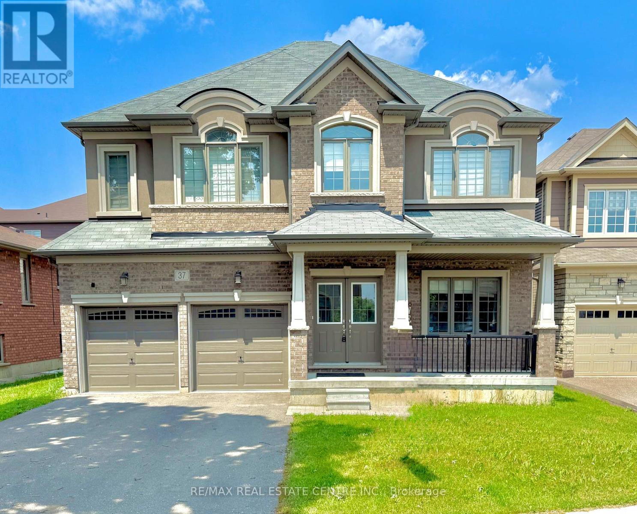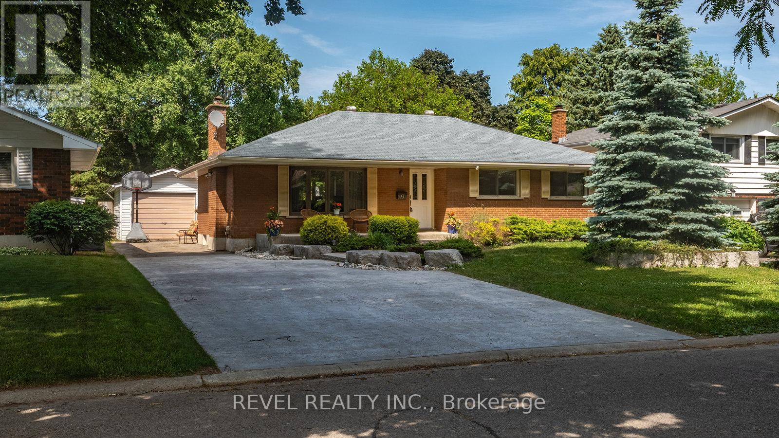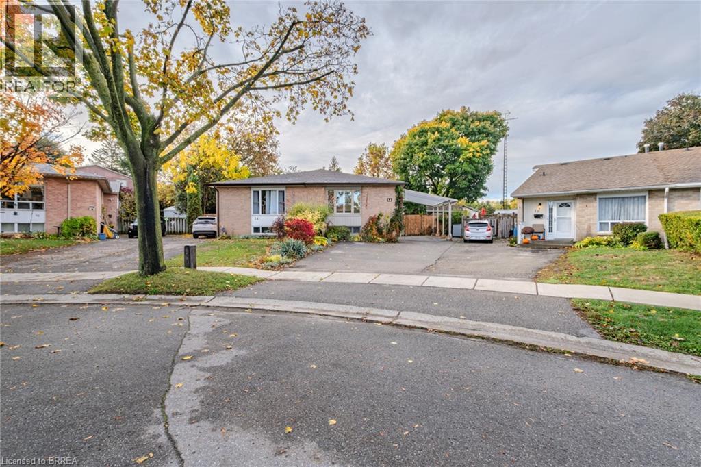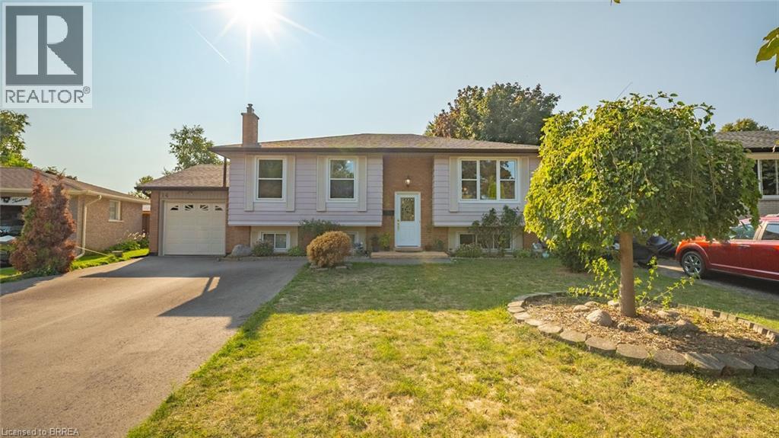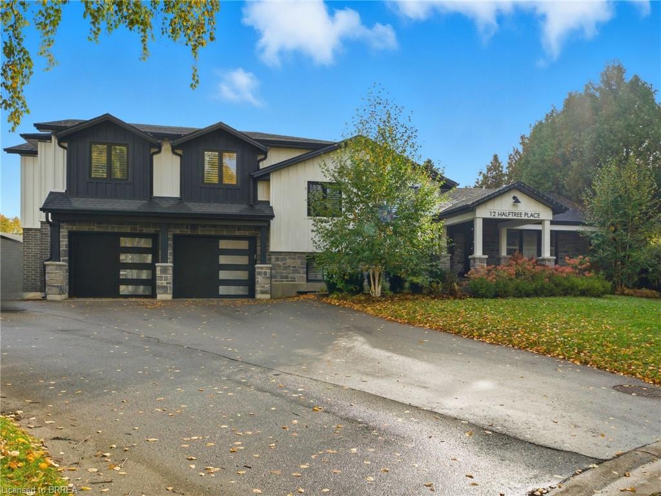- Houseful
- ON
- Brantford
- Echo Place
- 880 A Colborne St
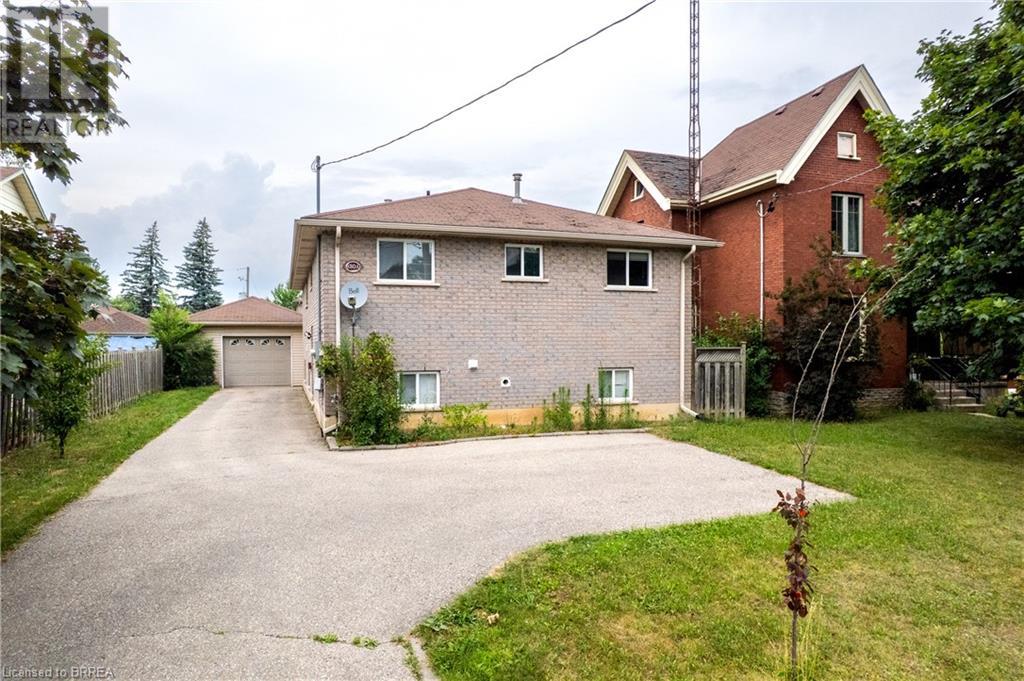
880 A Colborne St
880 A Colborne St
Highlights
Description
- Home value ($/Sqft)$292/Sqft
- Time on Houseful98 days
- Property typeSingle family
- Style2 level
- Neighbourhood
- Median school Score
- Year built2007
- Mortgage payment
Welcome to 880 A Colborne Street, a well-maintained House offering flexibility, comfort, and a prime location in the heart of Brantford. Ideal for families, investors, or multi-generational living, this home features a bright and functional main floor with three bedrooms, a full bathroom, a spacious living area, and a sunroom that adds the perfect touch of charm and extra living space. The kitchen is thoughtfully laid out, making everyday living both easy and enjoyable. The lower level offers a separate entrance and is complete with two additional rooms, a full bathroom, its own kitchen, and living area—providing an excellent opportunity for extended family or potential rental income. With six parking spots, there's plenty of space for everyone. Located close to schools, parks, shopping, transit, and quick access to Highway 403, this property combines convenience with versatility. Whether you're looking to live in one unit and rent the other, accommodate family, or build your investment portfolio, 880 A Colborne Street is a smart and welcoming choice. (id:63267)
Home overview
- Cooling Central air conditioning
- Heat type Forced air
- Sewer/ septic Municipal sewage system
- # total stories 2
- # parking spaces 6
- Has garage (y/n) Yes
- # full baths 2
- # total bathrooms 2.0
- # of above grade bedrooms 5
- Community features School bus
- Subdivision 2049 - braneida industrial park
- Lot size (acres) 0.0
- Building size 2258
- Listing # 40752795
- Property sub type Single family residence
- Status Active
- Kitchen 2.642m X 3.175m
Level: Basement - Living room 4.089m X 3.429m
Level: Basement - Primary bedroom 5.232m X 3.429m
Level: Basement - Bedroom 3.251m X 3.429m
Level: Basement - Bathroom (# of pieces - 3) 2.21m X 3.124m
Level: Basement - Kitchen 3.708m X 3.175m
Level: Main - Living room 5.029m X 3.429m
Level: Main - Primary bedroom 3.988m X 3.429m
Level: Main - Bedroom 2.997m X 2.692m
Level: Main - Bathroom (# of pieces - 3) 2.997m X 2.21m
Level: Main - Bedroom 2.997m X 2.591m
Level: Main
- Listing source url Https://www.realtor.ca/real-estate/28625723/880-a-colborne-street-brantford
- Listing type identifier Idx

$-1,760
/ Month

