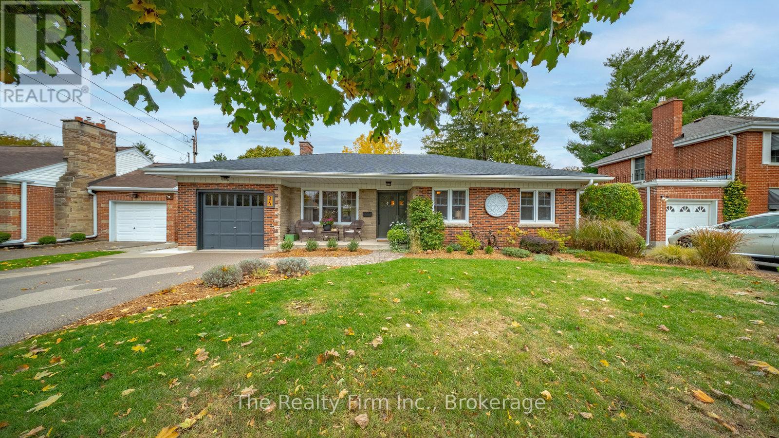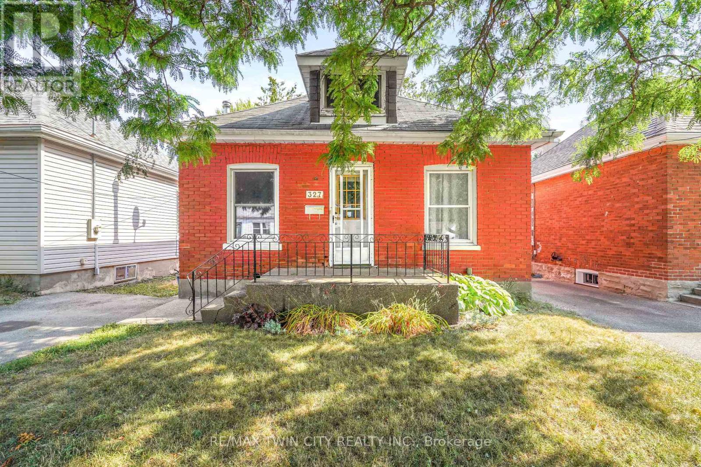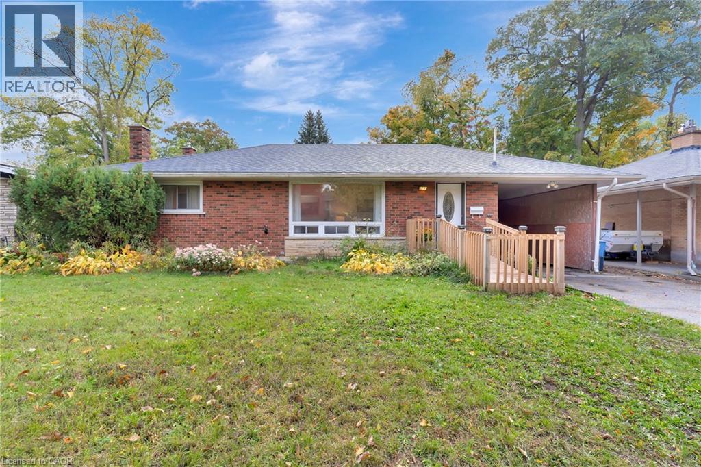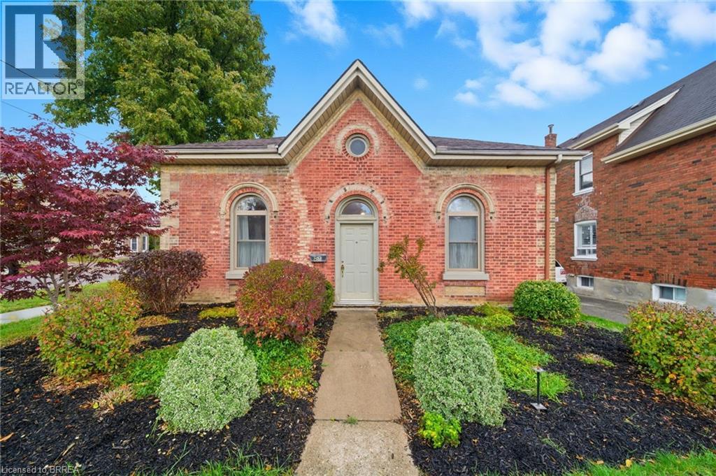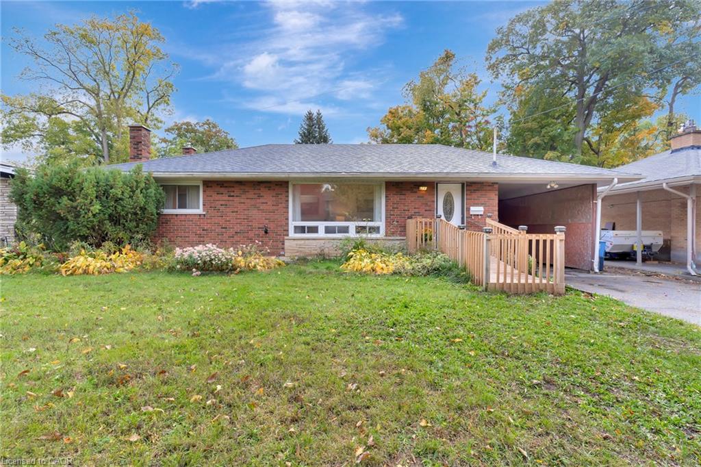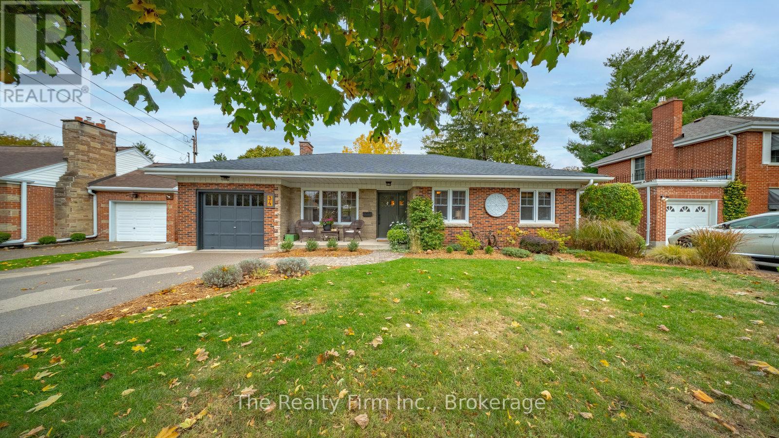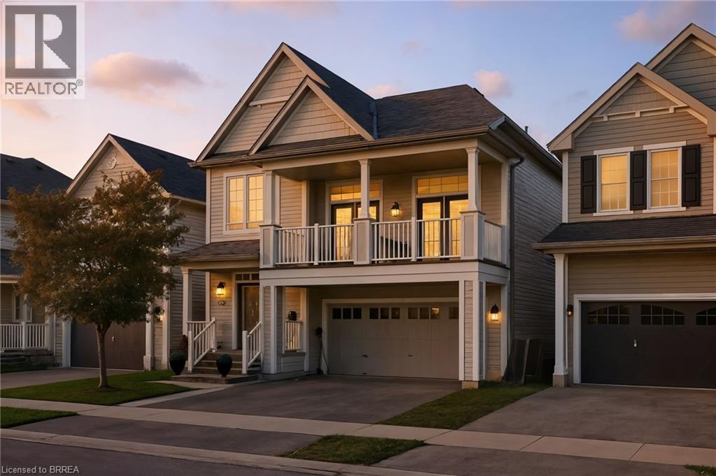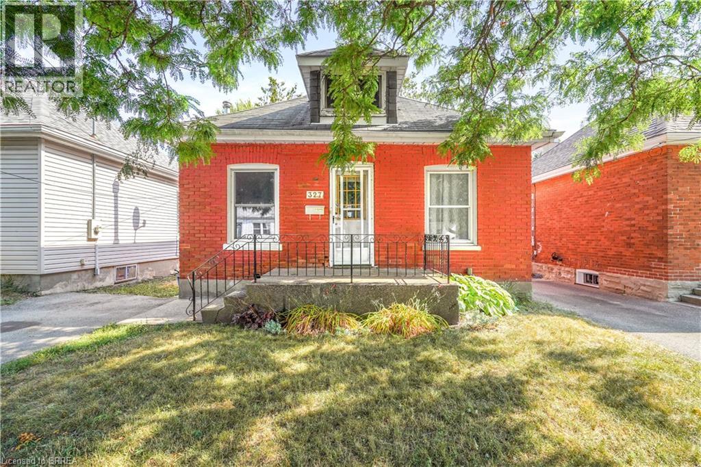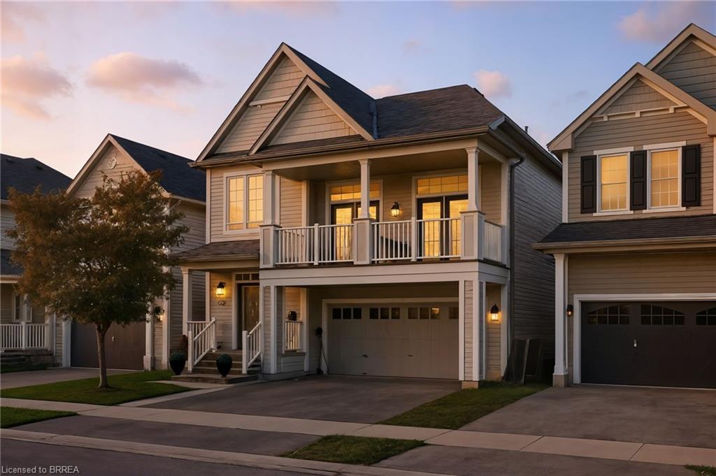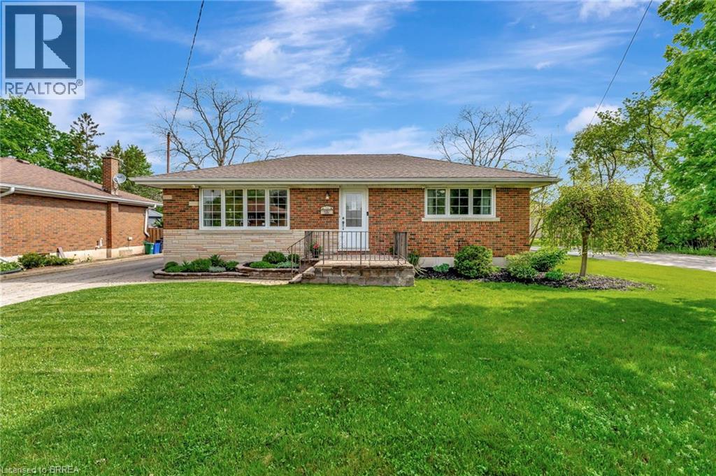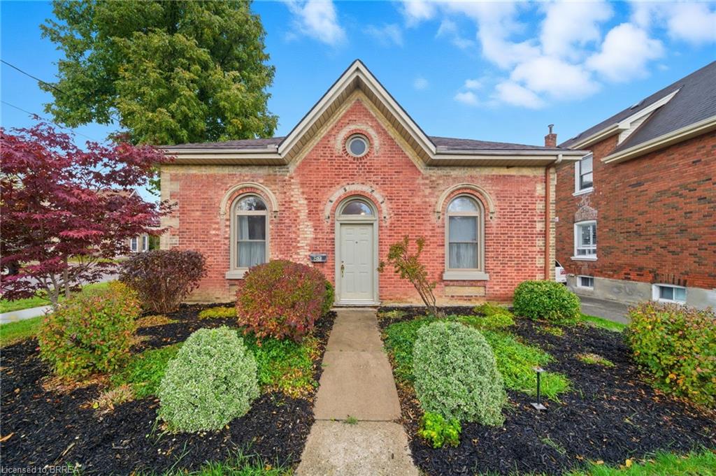
Highlights
Description
- Home value ($/Sqft)$444/Sqft
- Time on Housefulnew 3 hours
- Property typeResidential
- StyleBungalow
- Neighbourhood
- Median school Score
- Mortgage payment
Welcome home! This beautifully maintained brantford cottage is warm and welcoming, and ready for it's new owners to enjoy and make memories. Pride of ownership is apparent everywhere you look. Tasteful landscaping and stunning brick make this property an eye catcher. Private driveway leads to a covered porch. Multiple entrances to this home. Two good sized bedrooms with huge closets, plus den/office and 1 full bathroom. Gorgeous hardwood flooring in many rooms. Large dining and living rooms with lots of big windows allowing natural light in. Soaring ceilings add the feeling of extra living space. Added storage space throughout. Lovely kitchen with huge windows overlooking a tranquil backyard that is fully fenced and peaceful, featuring gorgeous gardens and a nice shed. Extra room on main level for a den or office is the perfect accompaniment to an already well thought out home. Basement hosts the laundry area, as well as storage and a little workshop space. Don't miss out!
Home overview
- Cooling Central air
- Heat type Forced air, natural gas
- Pets allowed (y/n) No
- Sewer/ septic Sewer (municipal)
- Construction materials Brick
- Foundation Brick/mortar, poured concrete
- Roof Asphalt shing
- # parking spaces 1
- # full baths 1
- # total bathrooms 1.0
- # of above grade bedrooms 2
- # of rooms 10
- Appliances Dryer, refrigerator, stove, washer
- Has fireplace (y/n) Yes
- Laundry information In basement
- Interior features Other
- County Brantford
- Area 2040 - terrace hill/e & n wards
- Water source Municipal-metered
- Zoning description Rc
- Lot desc Urban, near golf course, highway access, hospital, library, open spaces, park, place of worship, playground nearby, public parking, public transit, rec./community centre, school bus route, schools, shopping nearby, trails
- Lot dimensions 40 x 99
- Approx lot size (range) 0 - 0.5
- Basement information Partial, unfinished
- Building size 1171
- Mls® # 40780820
- Property sub type Single family residence
- Status Active
- Tax year 2025
- Laundry Basement
Level: Basement - Workshop Basement
Level: Basement - Den Main
Level: Main - Dining room Main
Level: Main - Foyer Main
Level: Main - Living room Main
Level: Main - Bedroom Main
Level: Main - Kitchen Main
Level: Main - Primary bedroom Main
Level: Main - Bathroom Main
Level: Main
- Listing type identifier Idx

$-1,386
/ Month

