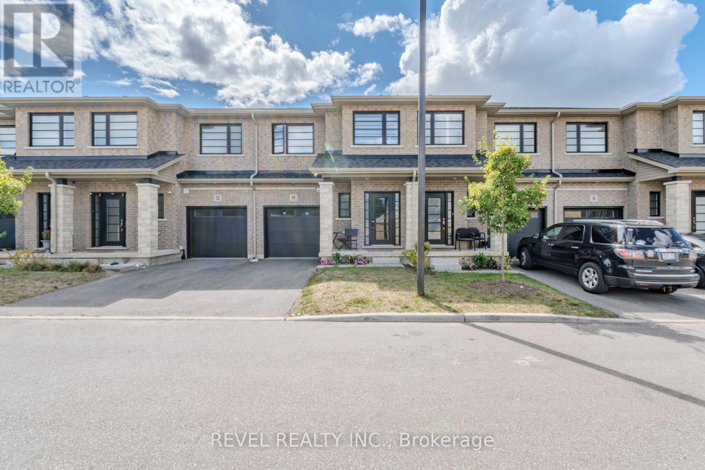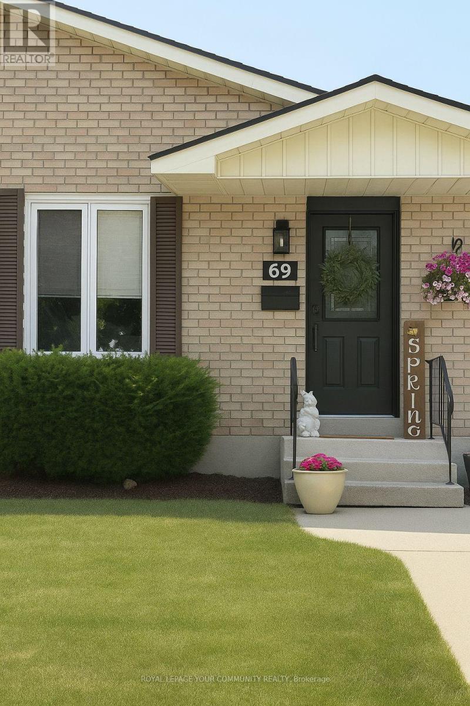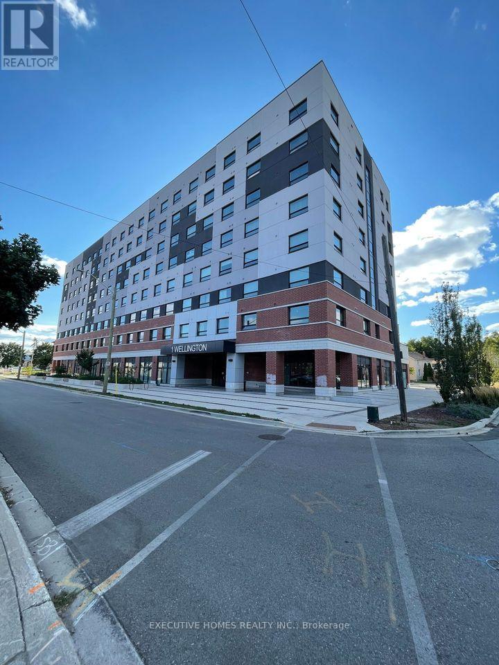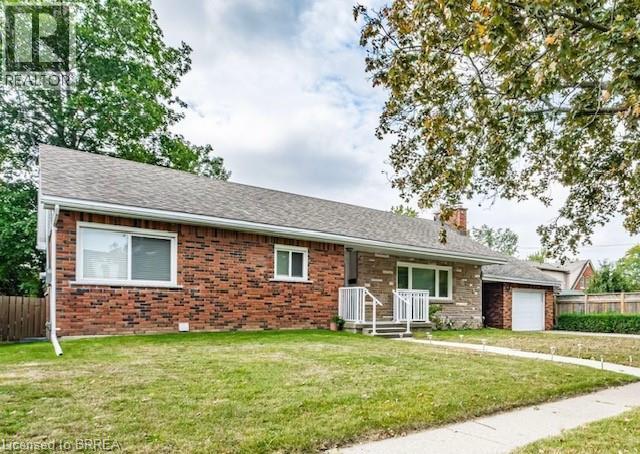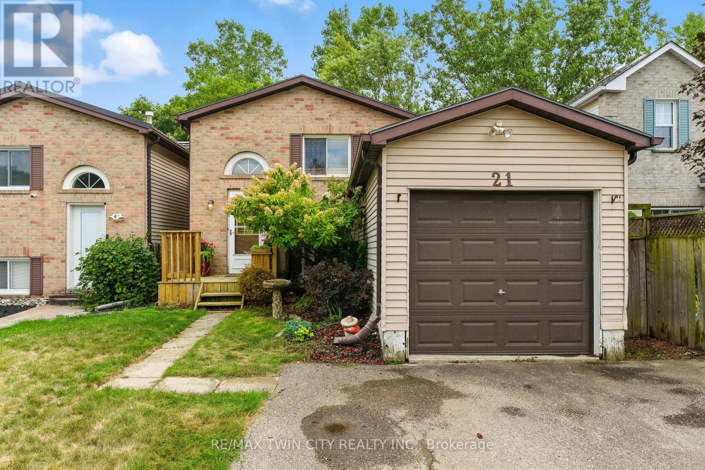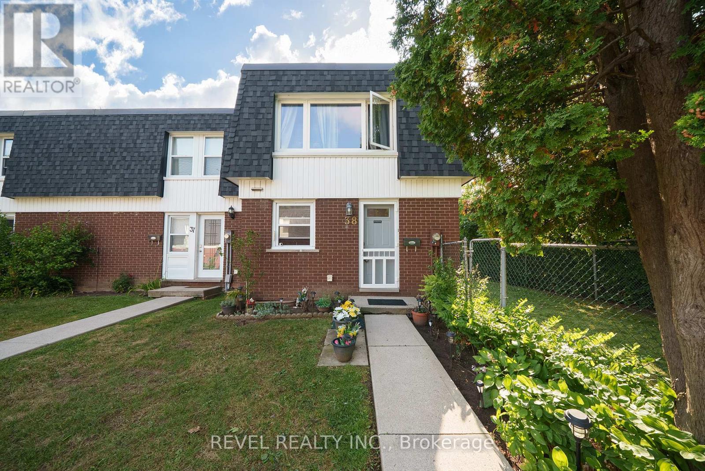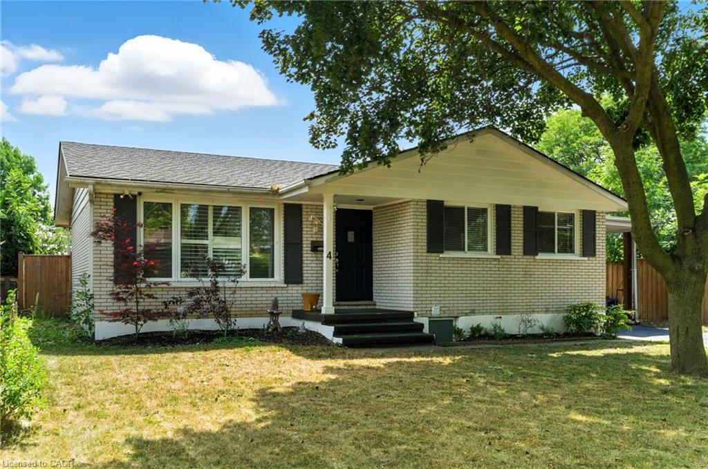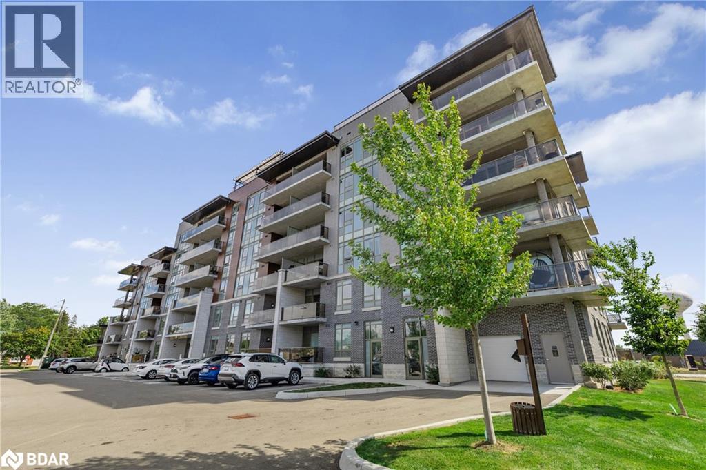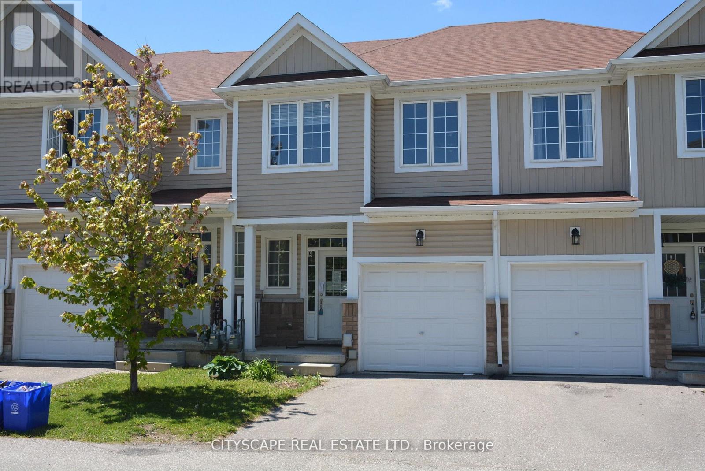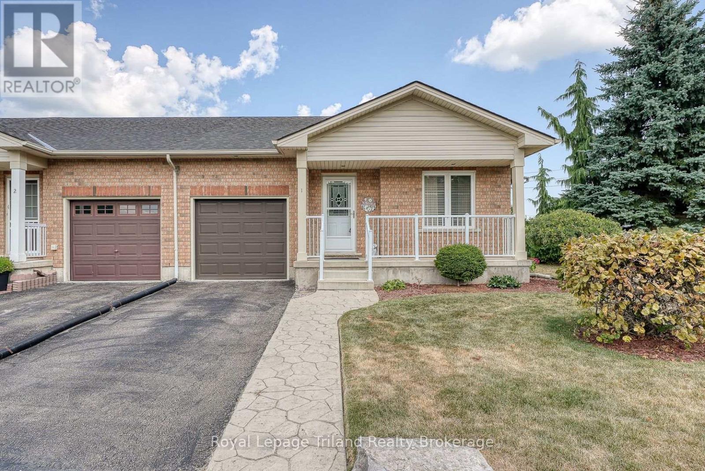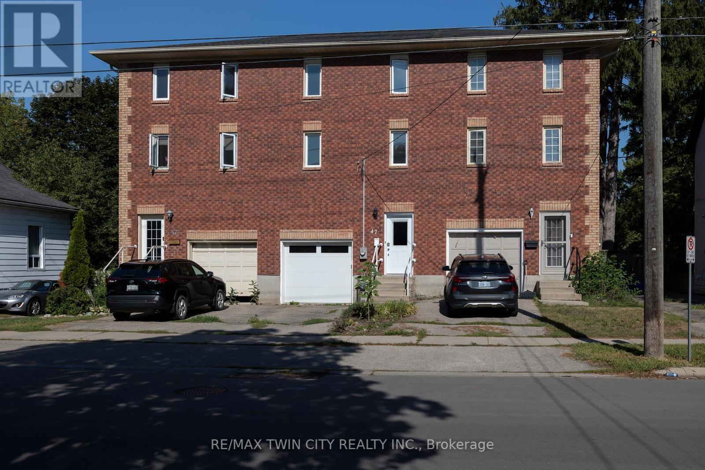- Houseful
- ON
- Brantford
- Echo Place
- 9 Hampton St #a
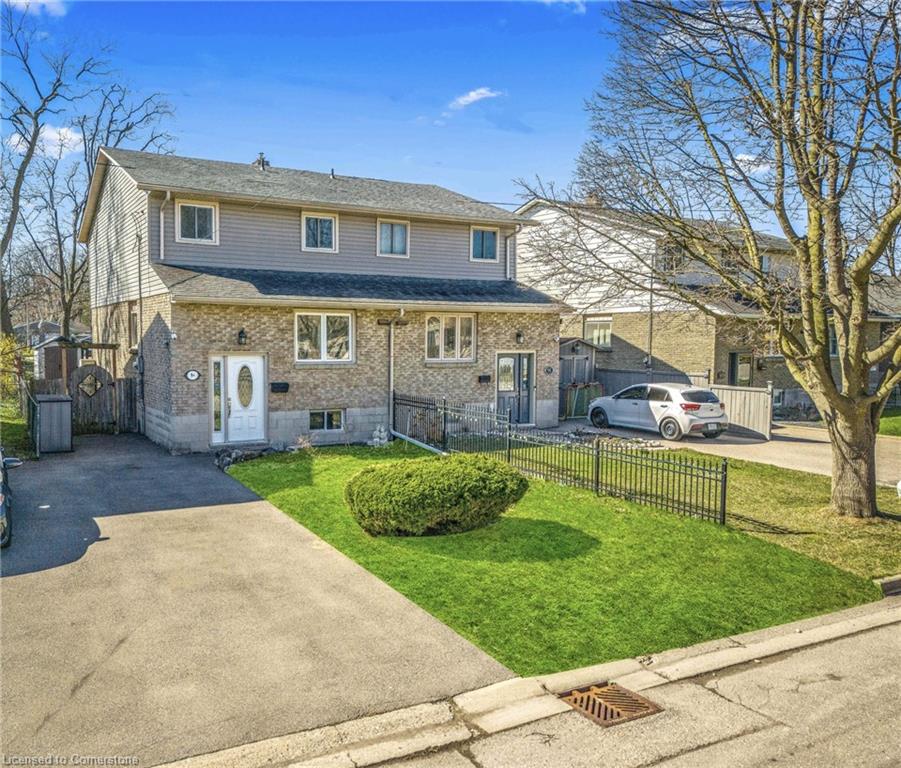
Highlights
Description
- Home value ($/Sqft)$267/Sqft
- Time on Houseful23 days
- Property typeResidential
- StyleTwo story
- Neighbourhood
- Median school Score
- Year built1974
- Mortgage payment
Welcome to 9A Hampton Street, a well-maintained semi-detached home located in a quiet, tree-lined neighborhood. This charming property offers three spacious bedrooms, two full bathrooms, and parking for two vehicles. The main floor features updated flooring and a modern kitchen complete with stainless steel appliances—perfect for everyday living. Upstairs, you'll find three spacious bedrooms and a full bathroom, while the finished basement offers extra living space and a newly renovated full bathroom completed in 2023. Recent upgrades include a full interior repaint, new carpeting in two of the upper-level bedrooms, and a brand new Culligan Water Softener and Reverse Osmosis System—all completed in 2023. With schools and parks within walking distance, bus stop is just 200 meters away, this is a wonderful opportunity to own a thoughtfully updated home in a peaceful, family-friendly neighborhood.
Home overview
- Cooling None
- Heat type Baseboard, electric
- Pets allowed (y/n) No
- Sewer/ septic Sewer (municipal)
- Construction materials Brick, concrete, vinyl siding
- Foundation Concrete perimeter
- Roof Asphalt shing
- Fencing Fence - partial
- Other structures Gazebo
- # parking spaces 2
- # full baths 2
- # total bathrooms 2.0
- # of above grade bedrooms 3
- # of rooms 11
- Appliances Water heater owned, dishwasher, dryer, refrigerator, stove, washer
- Has fireplace (y/n) Yes
- Laundry information In basement
- Interior features Ceiling fan(s)
- County Brantford
- Area 2049 - echo place/braneida
- Water source Municipal
- Zoning description R2
- Lot desc Urban, ample parking, place of worship, playground nearby, public transit, school bus route, schools, shopping nearby
- Lot dimensions 27.07 x 115.75
- Approx lot size (range) 0 - 0.5
- Basement information Full, finished
- Building size 1869
- Mls® # 40759862
- Property sub type Single family residence
- Status Active
- Virtual tour
- Tax year 2024
- Bedroom Second
Level: 2nd - Bathroom Second
Level: 2nd - Primary bedroom Second
Level: 2nd - Bedroom Second
Level: 2nd - Laundry Basement
Level: Basement - Bathroom Basement
Level: Basement - Living room Basement
Level: Basement - Living room / dining room Main
Level: Main - Foyer Main
Level: Main - Kitchen Main
Level: Main - Family room Main
Level: Main
- Listing type identifier Idx

$-1,331
/ Month

