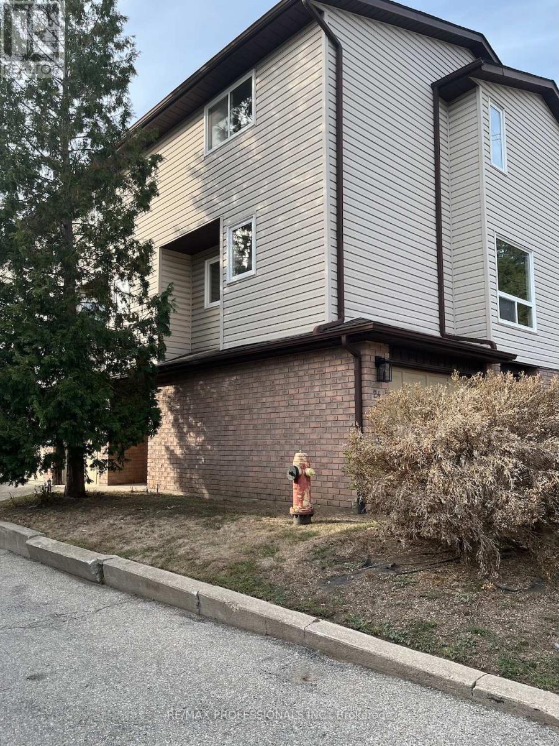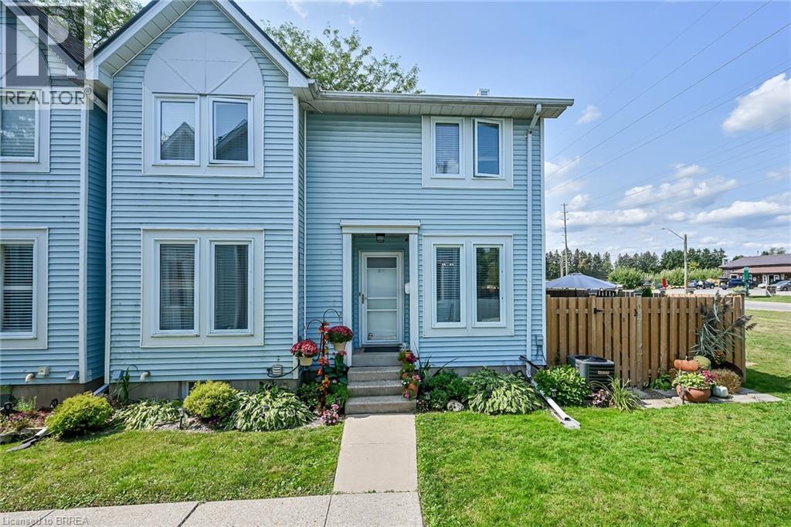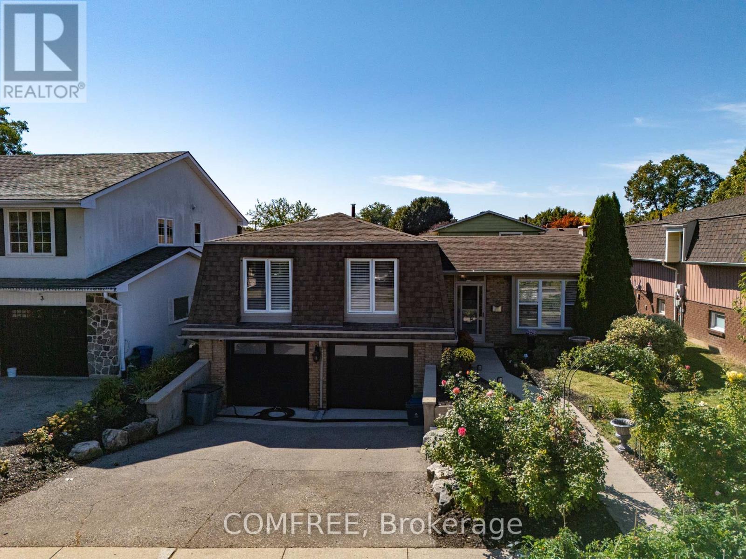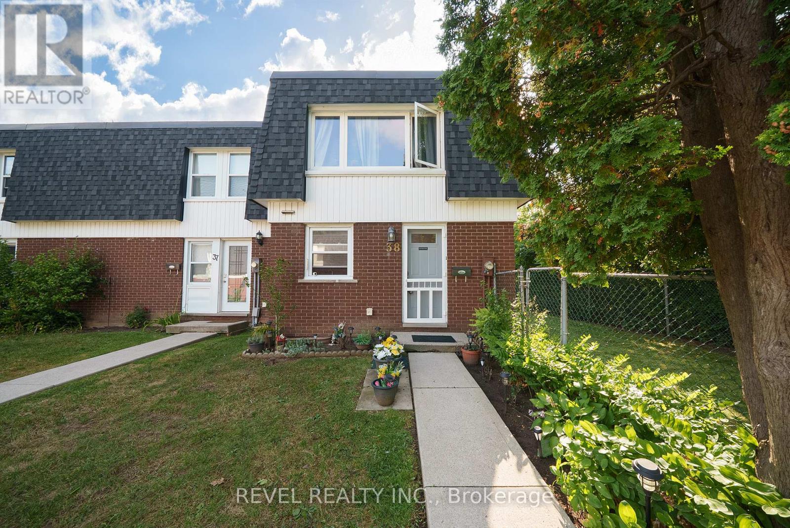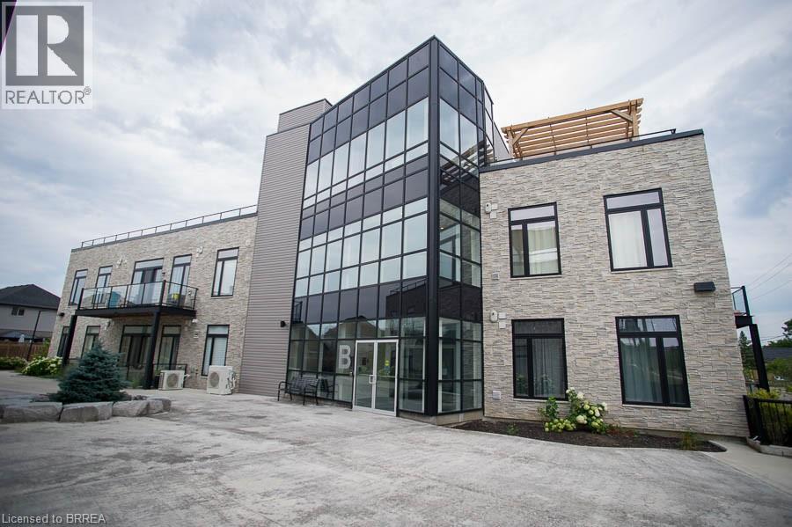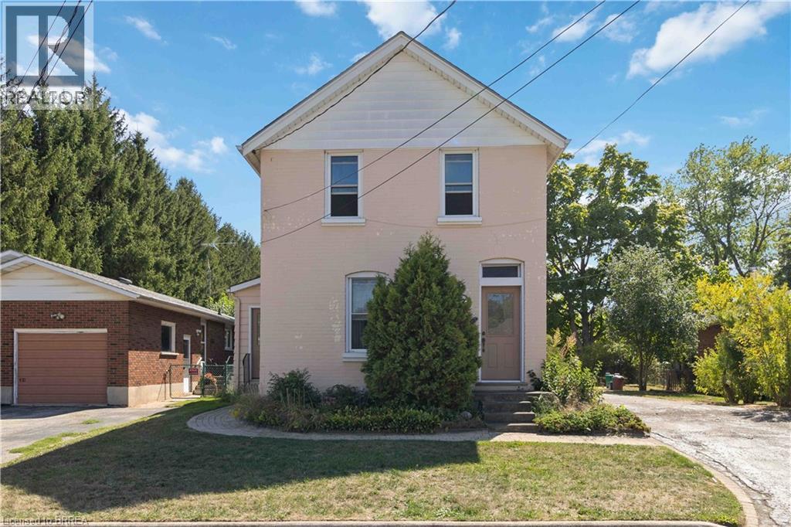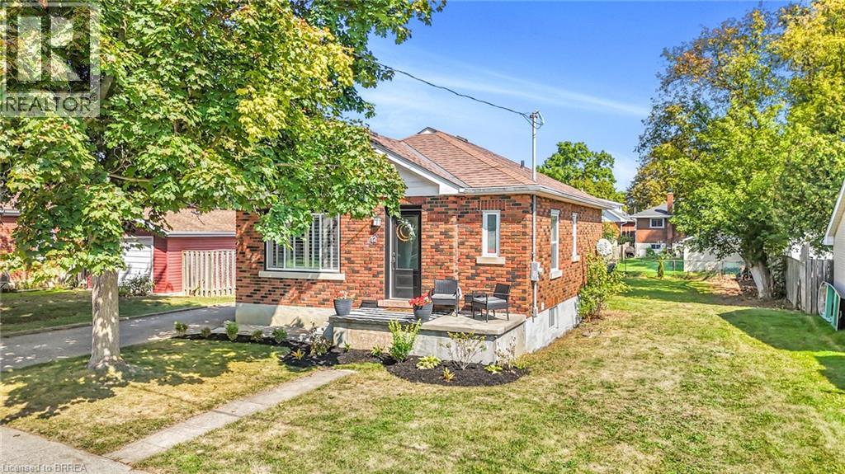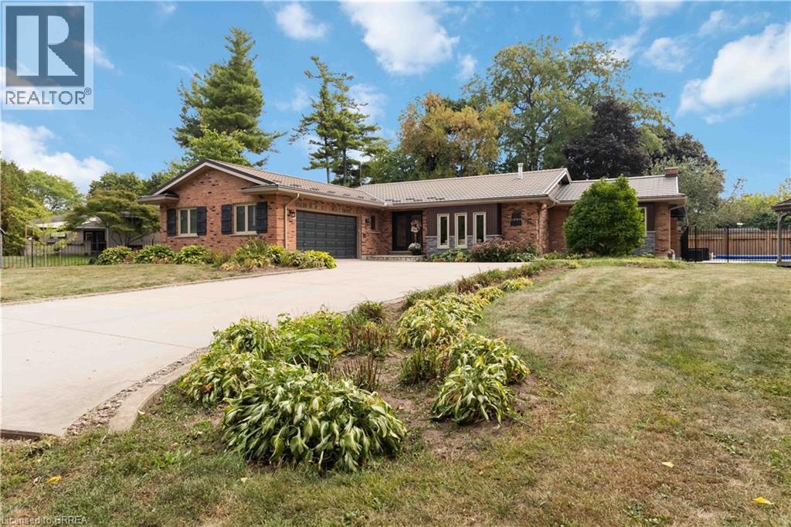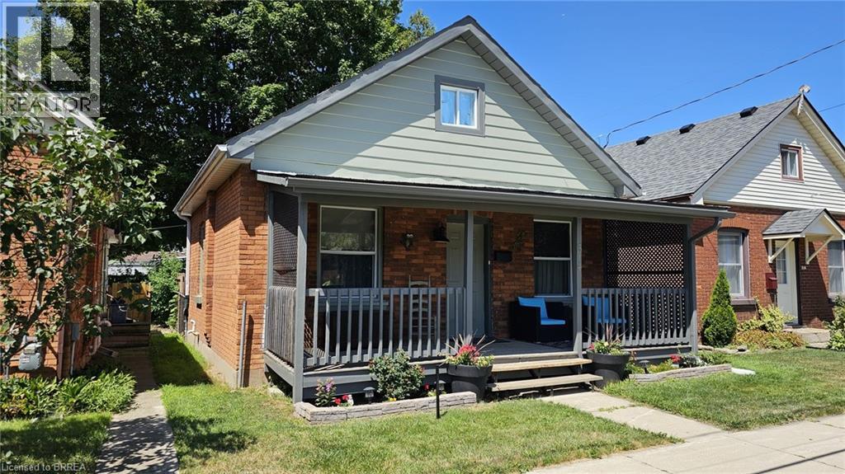- Houseful
- ON
- Brantford
- Brier Park
- 9 Rosewood Ct
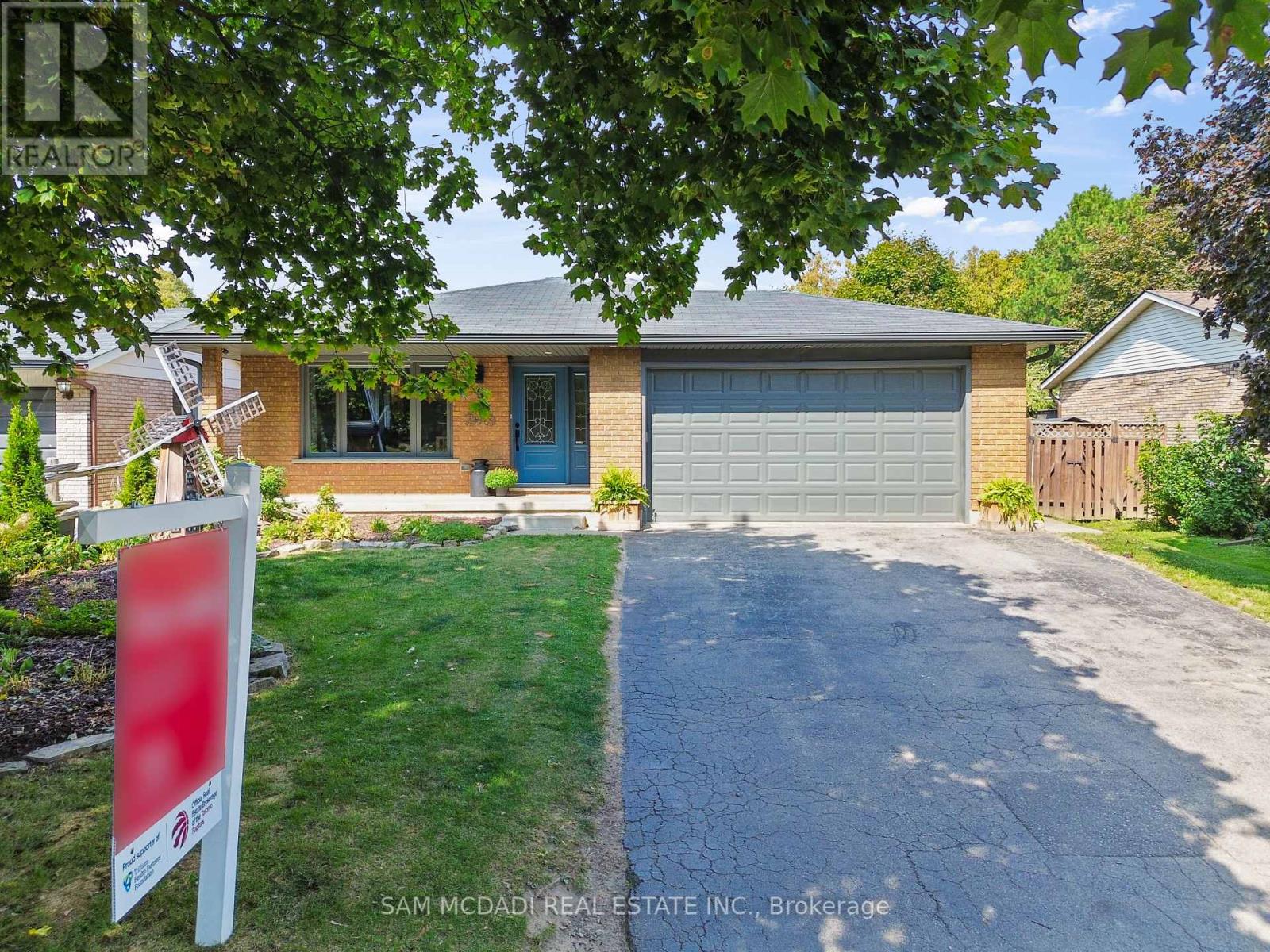
Highlights
Description
- Time on Housefulnew 1 hour
- Property typeSingle family
- Neighbourhood
- Median school Score
- Mortgage payment
Welcome to 9 Rosewood Court, Brantford a beautifully renovated 4-level backsplit tucked away on a quiet court in a family-friendly neighborhood. This stunning home offers 3+2 bedrooms, 4 upgraded bathrooms, and modern finishes throughout with over 2381 sqft of living space. The wide, fully updated kitchen boasts quartz countertops, stainless steel appliances, a stylish backsplash, and walkout to the deck perfect for entertaining. Bright and spacious living and dining areas are highlighted by large windows, pot lights, and cozy fireplaces, creating a warm and inviting atmosphere. Upstairs, the primary bedroom features its own 5-piece ensuite, while the in-between level offers additional bedrooms, including one with its own fireplace. The finished basement extends your living space with a beautiful recreation room, perfect for family movie nights or gatherings. Step outside to enjoy a private backyard complete with a deck and above-ground pool. Located just minutes to schools, parks, shopping, Powerline Rd, King George Rd, and easy access to Hwy 403, this home offers the perfect blend of comfort, style, and convenience. (id:63267)
Home overview
- Cooling Central air conditioning
- Heat source Natural gas
- Heat type Forced air
- Has pool (y/n) Yes
- Sewer/ septic Sanitary sewer
- # parking spaces 5
- Has garage (y/n) Yes
- # full baths 3
- # half baths 1
- # total bathrooms 4.0
- # of above grade bedrooms 5
- Flooring Laminate
- Has fireplace (y/n) Yes
- Community features School bus
- Directions 2212425
- Lot size (acres) 0.0
- Listing # X12420279
- Property sub type Single family residence
- Status Active
- Cold room 5.64m X 1.18m
Level: Basement - Recreational room / games room 3.8m X 5.97m
Level: Basement - Laundry 3.41m X 2.91m
Level: Basement - Utility 1.71m X 4.78m
Level: Basement - Primary bedroom 2.98m X 3.73m
Level: In Between - Bedroom 2.98m X 3.73m
Level: In Between - Dining room 3.87m X 3.33m
Level: Main - Living room 3.87m X 4.56m
Level: Main - Kitchen 6.21m X 3.07m
Level: Main - Bedroom 3.9m X 3.61m
Level: Upper - 3rd bedroom 3.22m X 3.71m
Level: Upper - 2nd bedroom 3.22m X 3.71m
Level: Upper
- Listing source url Https://www.realtor.ca/real-estate/28899134/9-rosewood-court-brantford
- Listing type identifier Idx

$-2,451
/ Month

