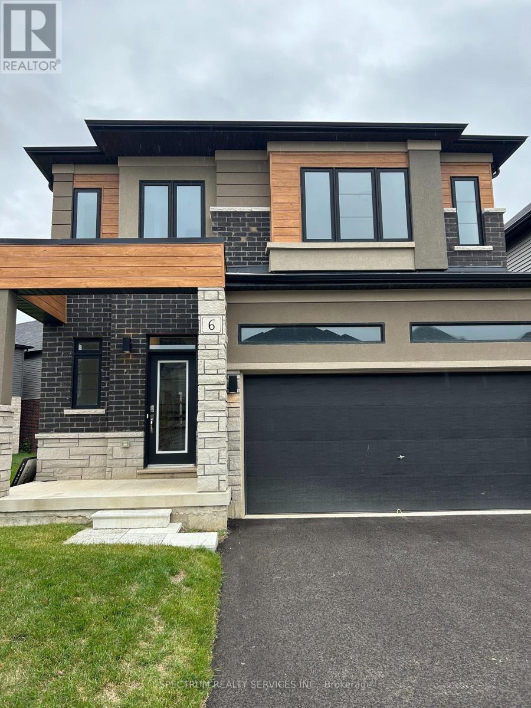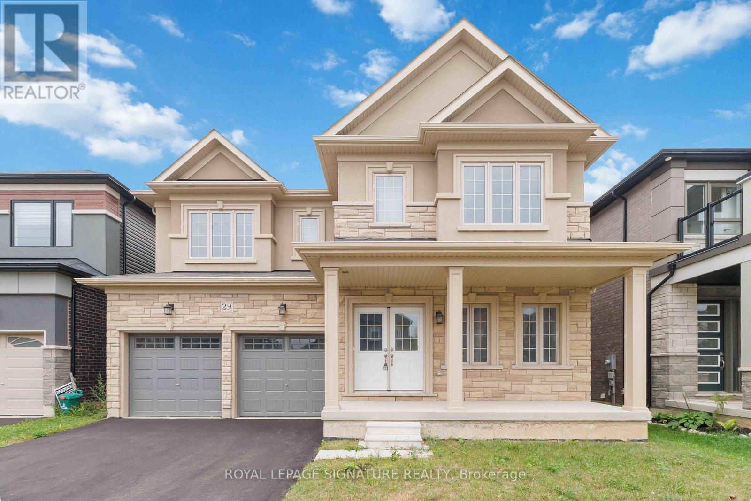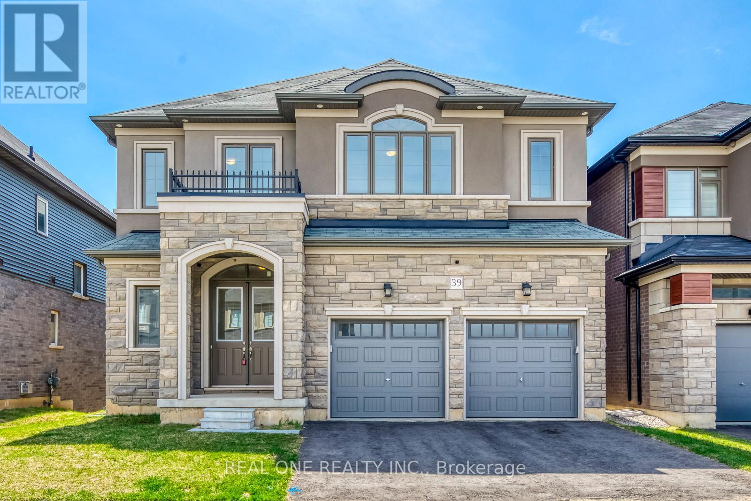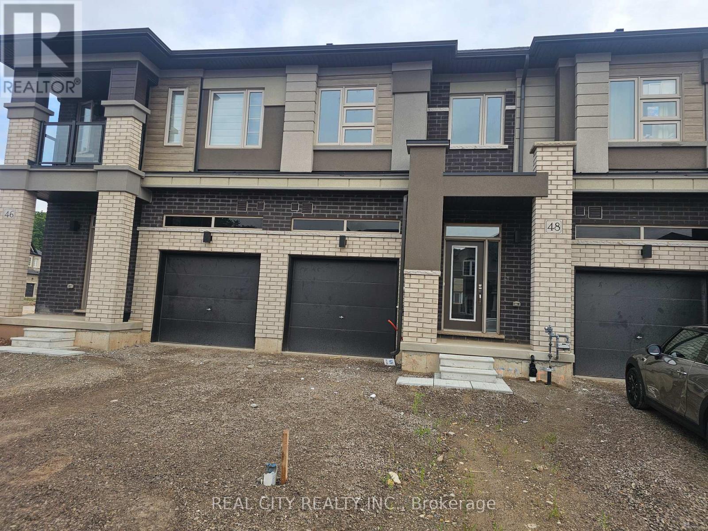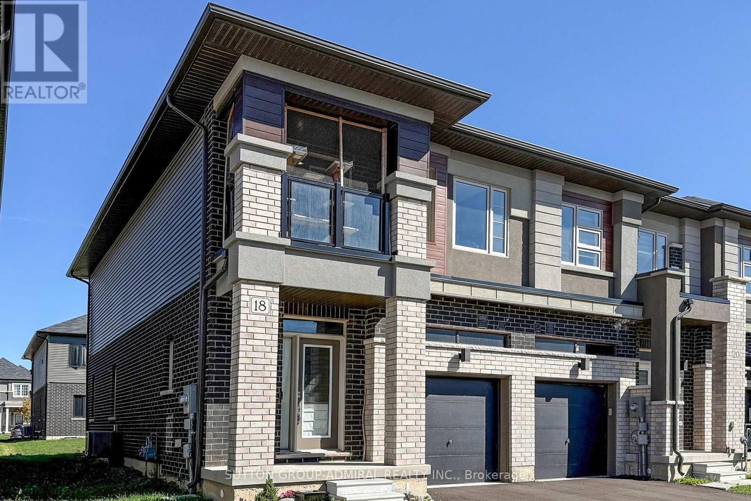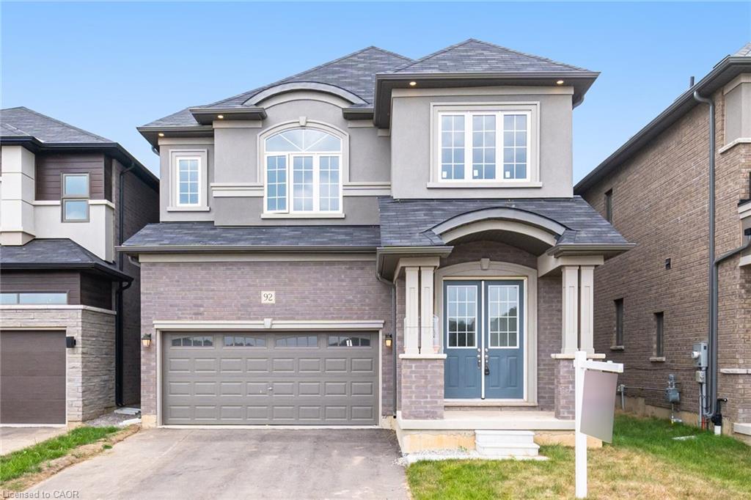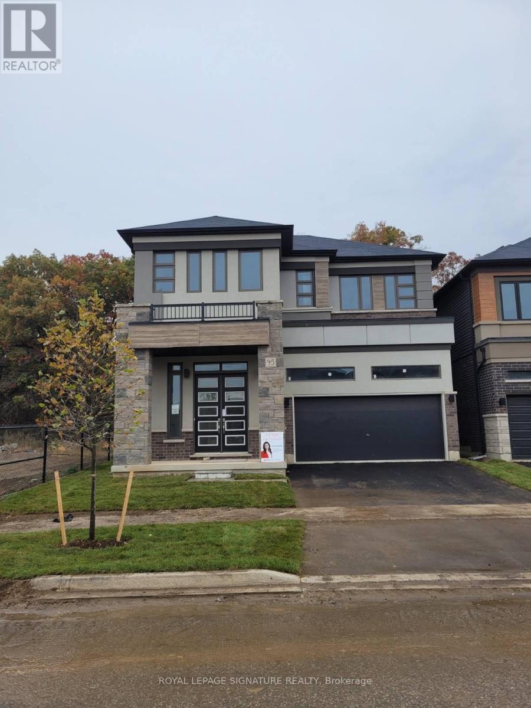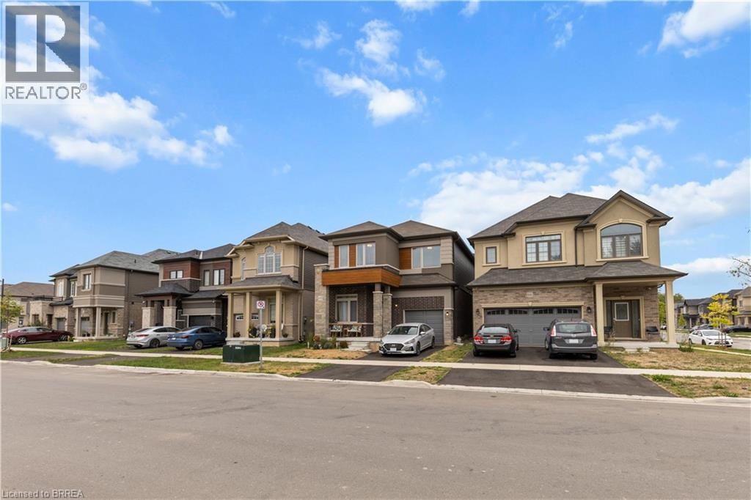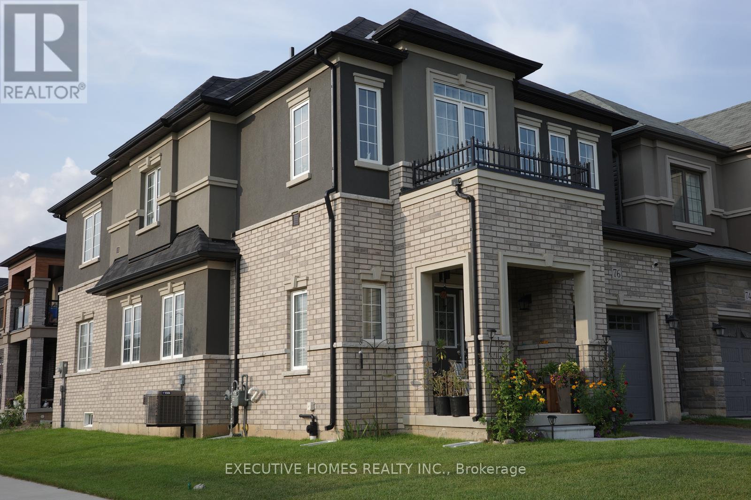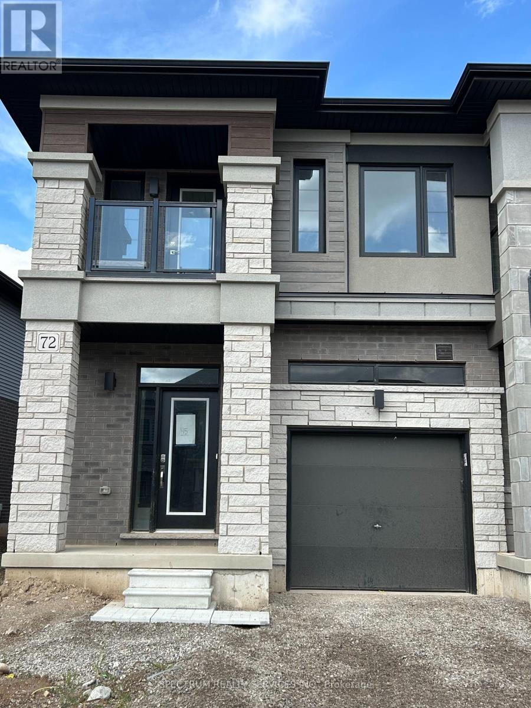- Houseful
- ON
- Brantford
- Northwest Industrial Park
- 9 Tarrison St
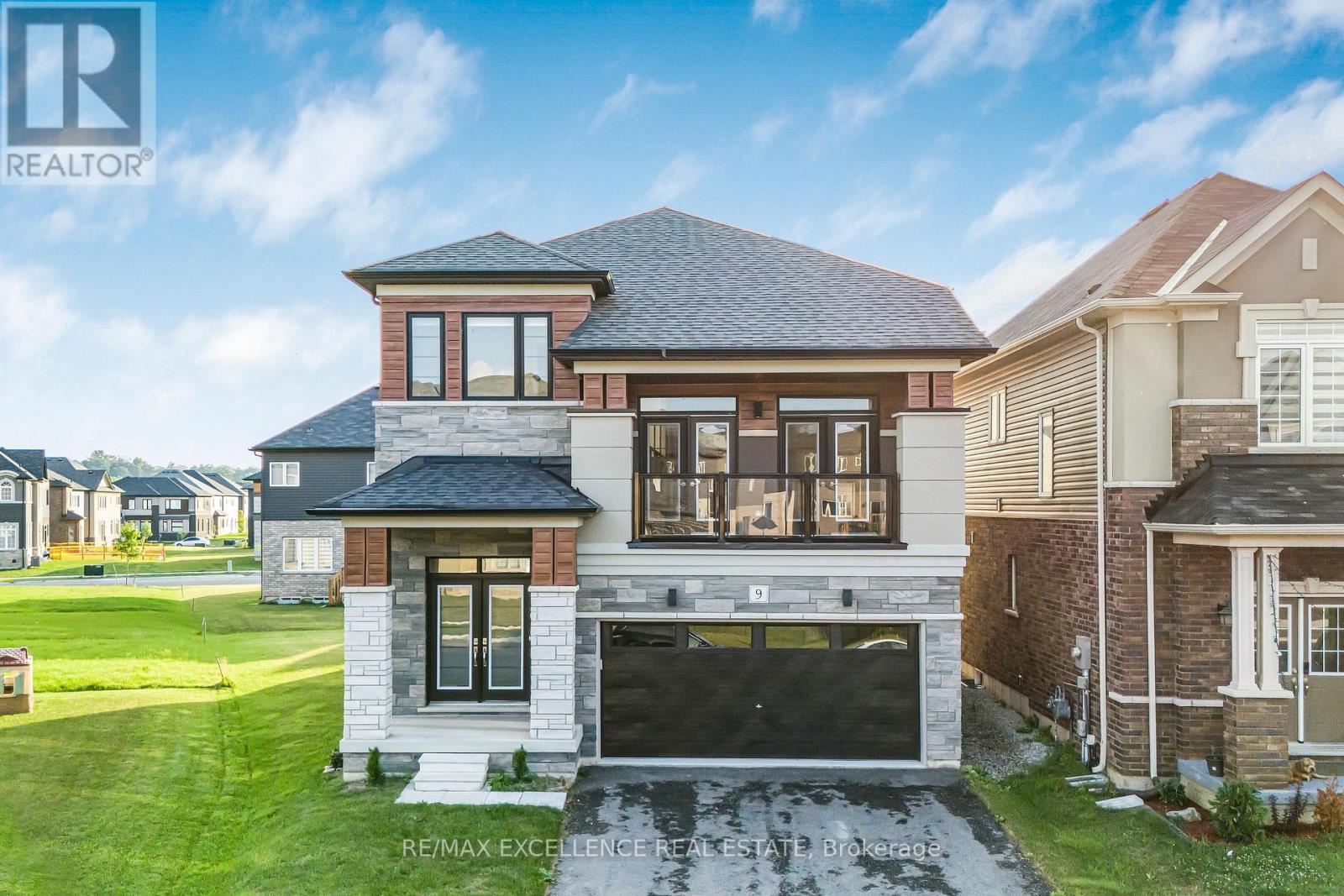
Highlights
Description
- Time on Houseful46 days
- Property typeSingle family
- Neighbourhood
- Median school Score
- Mortgage payment
Welcome to this beautifully upgraded 2-year-old home, located in the one of Brantford's most exciting and fast-growing neighborhoods. The Glasswing Eight, Elevation C model offers a striking full brick and stone exterior, along with a spacious double car garage. Step inside to discover a thoughtfully designed layout featuring 9-foot ceilings on the main floor, an open-concept living space, an elegant upgraded oak staircase. The living room is warm and inviting with a cozy gas fireplace, perfect for relaxing evenings. Enjoy the sun-filled family room, complete with double doors leading to a private balcony-ideal for morning coffee or evening sunsets. Thousands spent on premium upgrades, High celing in Basement, Modern kitchen Situated just minutes from Highway 403, the Grand River, Downtown Brantford, Wilfird Laurier University, Brantford General Hospital, YMCA schools, golf courses, trails, and parks-this home offers unmatched convenience and lifestyle. A perfect blend of style, comfort, and location-don't miss this exceptional opportunity. NOTE: This property is virtually staged (id:63267)
Home overview
- Cooling Central air conditioning, air exchanger
- Heat source Natural gas
- Heat type Forced air
- Sewer/ septic Sanitary sewer
- # total stories 2
- # parking spaces 4
- Has garage (y/n) Yes
- # full baths 2
- # half baths 1
- # total bathrooms 3.0
- # of above grade bedrooms 3
- Flooring Tile
- Lot size (acres) 0.0
- Listing # X12407558
- Property sub type Single family residence
- Status Active
- Family room 5.6m X 5.5m
Level: 2nd - Primary bedroom 4.39m X 5.33m
Level: 2nd - 2nd bedroom 3.55m X 3.2m
Level: 2nd - 3rd bedroom 3.5m X 2.9m
Level: 2nd - Kitchen 3.46m X 3.81m
Level: Main - Foyer 3.59m X 2.75m
Level: Main - Eating area 2.9m X 3.81m
Level: Main - Living room 4.38m X 4.51m
Level: Main - Dining room 4.71m X 4.66m
Level: Main
- Listing source url Https://www.realtor.ca/real-estate/28871478/9-tarrison-street-brantford
- Listing type identifier Idx

$-2,560
/ Month

