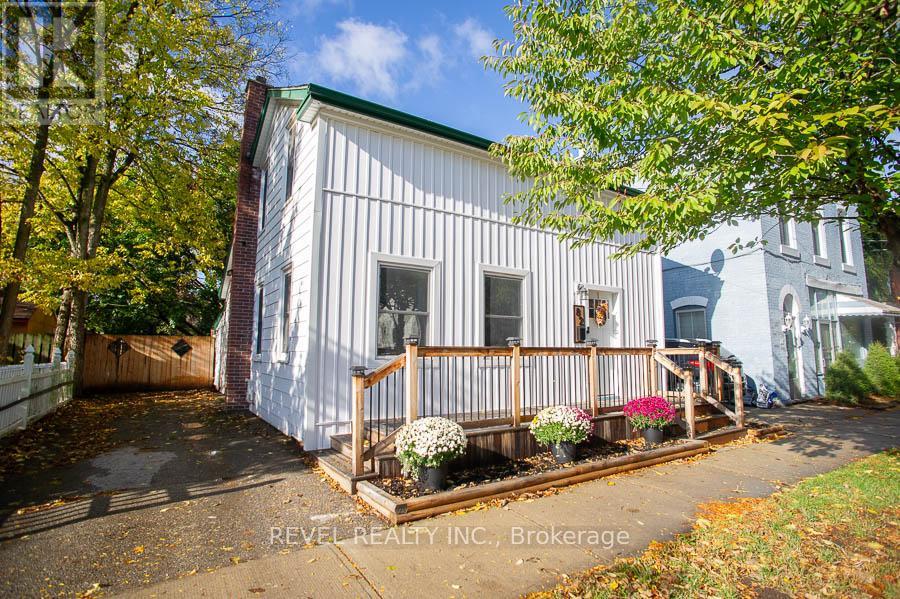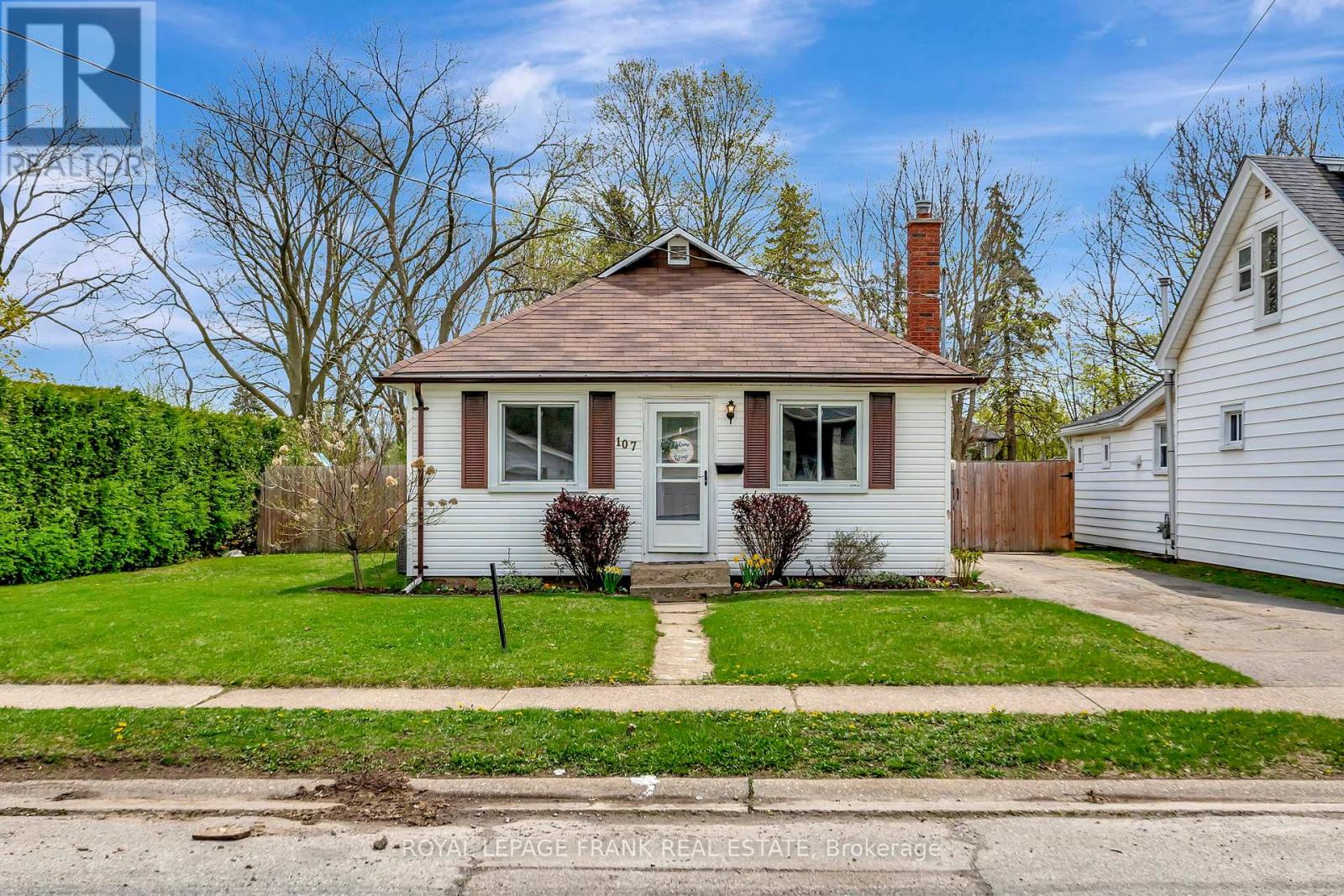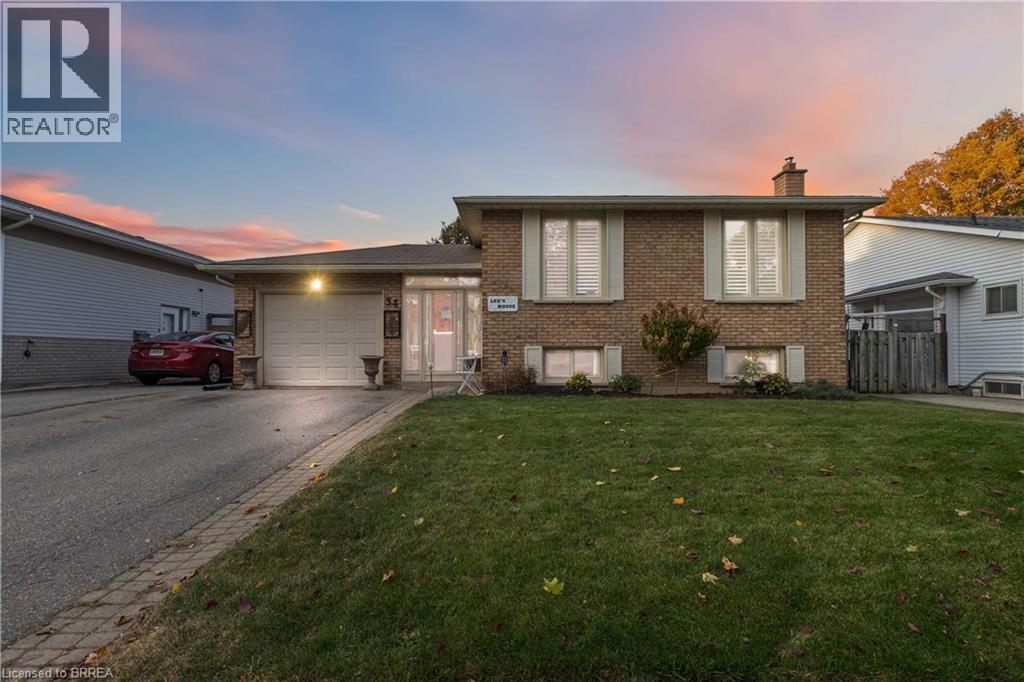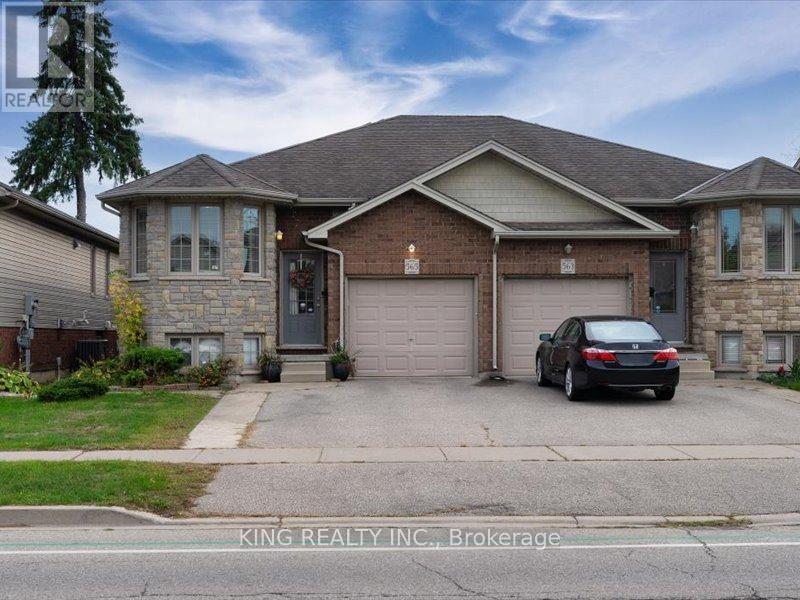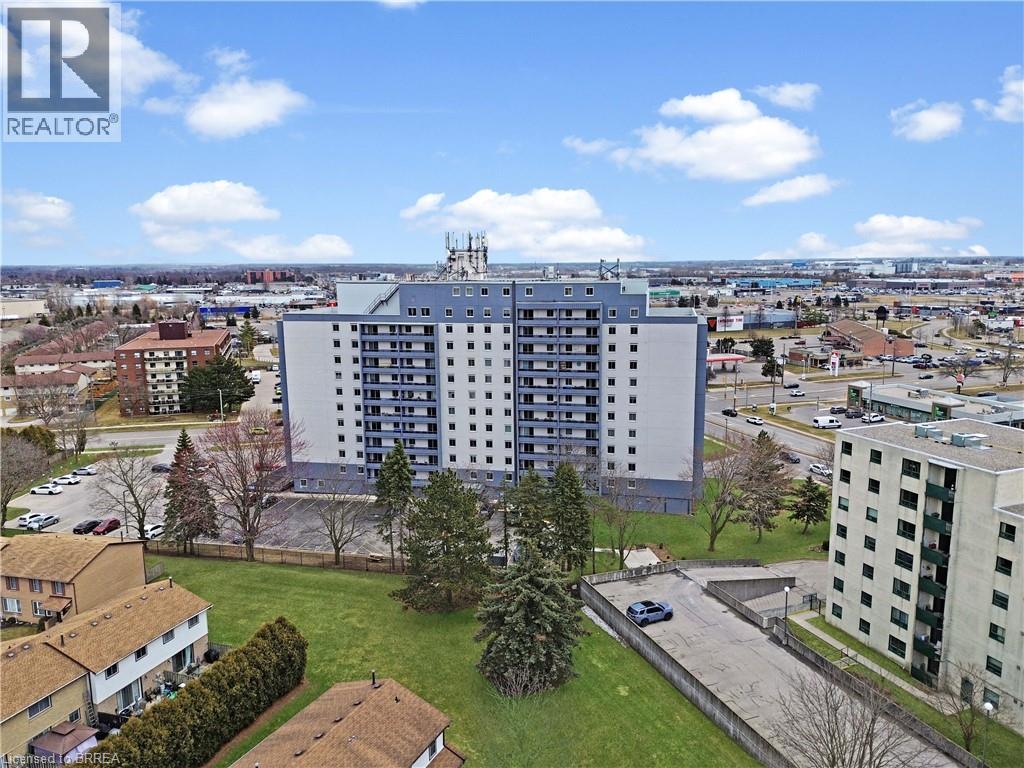- Houseful
- ON
- Brantford
- Eagle Place
- 97 Seventh Ave
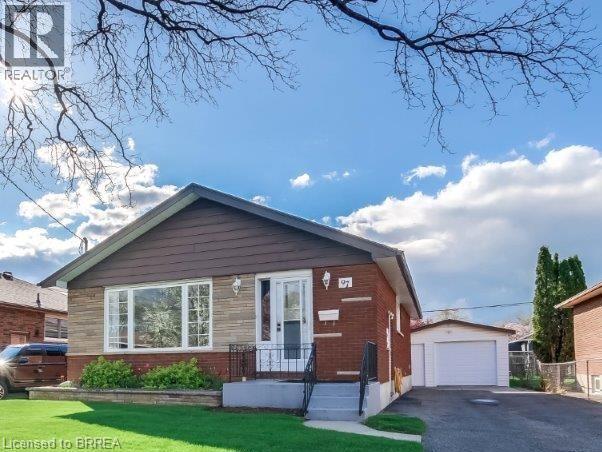
97 Seventh Ave
97 Seventh Ave
Highlights
Description
- Home value ($/Sqft)$721/Sqft
- Time on Houseful48 days
- Property typeSingle family
- StyleBungalow
- Neighbourhood
- Median school Score
- Lot size4,792 Sqft
- Year built1962
- Mortgage payment
Welcome to 97 Seventh Avenue. This immaculate brick bungalow features an oversize 24 x 16 detached insulated garage and so much more all situated on a mature well manicured street! The front entrance welcomes you into the large foyer, the spacious living room is full of natural light and has room for oversize furniture, the family size kitchen was just renovated in April, it is a great size, has tons of counter and cupboard space, a Bosch dishwasher in April 2025, as well as a large dining area overlooking the backyard. The 4pc bathroom was gutted and tastefully redone in 2024. Primary bedroom holds King size furniture and both bedrooms have original hardwood floors. Carpet free with modern flooring (2024) in the kitchen, living room, dining room, foyer and bathroom. The dining room was previously a 3rd bedroom and can be easily converted back with just one wall and a door. Convenient side entrance to the basement is perfect for an in-law suite or other possible uses. The partially finished basement has a rec room area, a 2pc bathroom that has enough room to add a shower, laundry room and lots of space for future bedroom(s) or storage space. Patio doors lead out back to a covered deck with an in line gas barbeque included and into the fully fenced well maintained yard. The detached 24 x 16 insulated garage has updated electrical (2023) including a 20 amp plug, an insulated garage door (2023) and two man doors. There is also an impressive 12 x 7 shed (2024). Parking for at least 5 cars in the private driveway. Furnace and water heater (owned) replaced in 2023. Central air. Freshly painted main floor. There is main floor laundry hook up behind the drywall in the dining room. Close to elementary schools, just steps away from the beautiful Grand River Trails, close to grocery stores and all amenities. This cozy home has been meticulously cared for and impressively updated. (id:63267)
Home overview
- Cooling Central air conditioning
- Heat source Natural gas
- Heat type Forced air
- Sewer/ septic Municipal sewage system
- # total stories 1
- Fencing Fence
- # parking spaces 6
- Has garage (y/n) Yes
- # full baths 1
- # half baths 1
- # total bathrooms 2.0
- # of above grade bedrooms 2
- Community features School bus
- Subdivision 2086 - eagle place east
- Lot dimensions 0.11
- Lot size (acres) 0.11
- Building size 832
- Listing # 40764964
- Property sub type Single family residence
- Status Active
- Laundry 5.004m X 2.819m
Level: Basement - Bathroom (# of pieces - 2) Measurements not available
Level: Basement - Other 6.528m X 2.565m
Level: Basement - Recreational room 8.484m X 4.851m
Level: Basement - Dining room 3.658m X 3.175m
Level: Main - Bathroom (# of pieces - 4) Measurements not available
Level: Main - Primary bedroom 3.708m X 3.023m
Level: Main - Living room 4.902m X 3.734m
Level: Main - Bedroom 3.15m X 3.023m
Level: Main - Kitchen 4.267m X 3.175m
Level: Main
- Listing source url Https://www.realtor.ca/real-estate/28803707/97-seventh-avenue-brantford
- Listing type identifier Idx

$-1,599
/ Month



