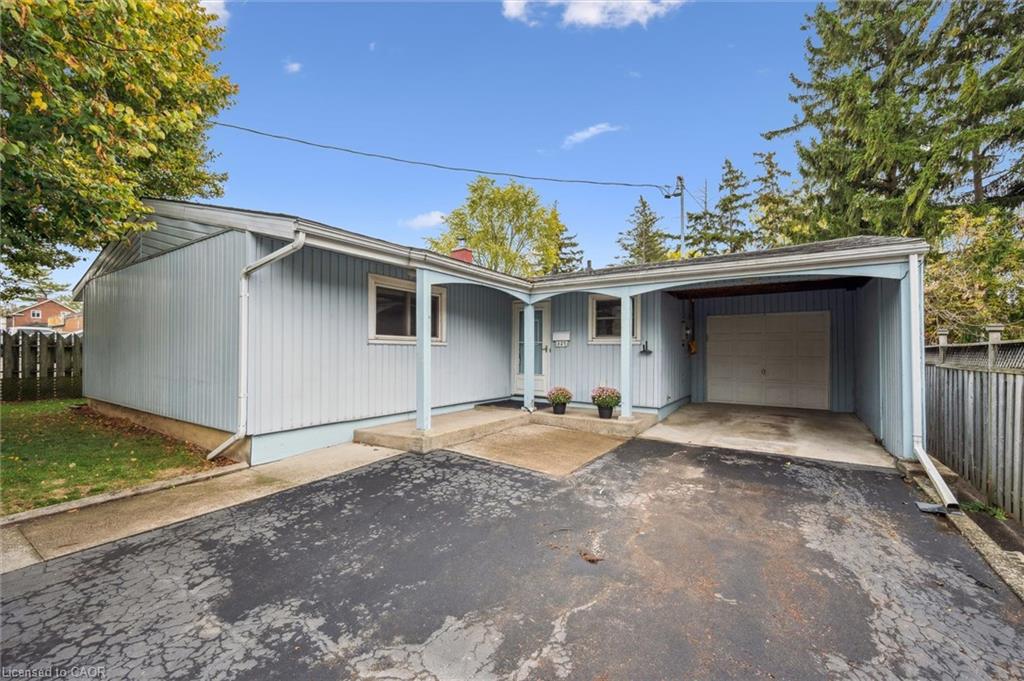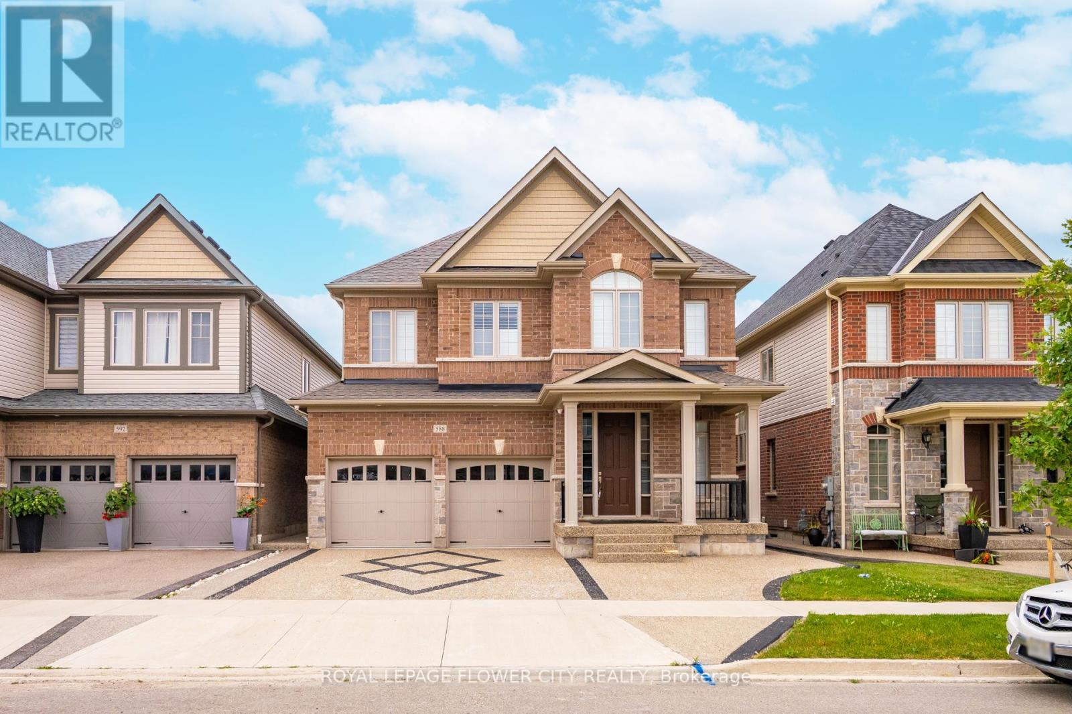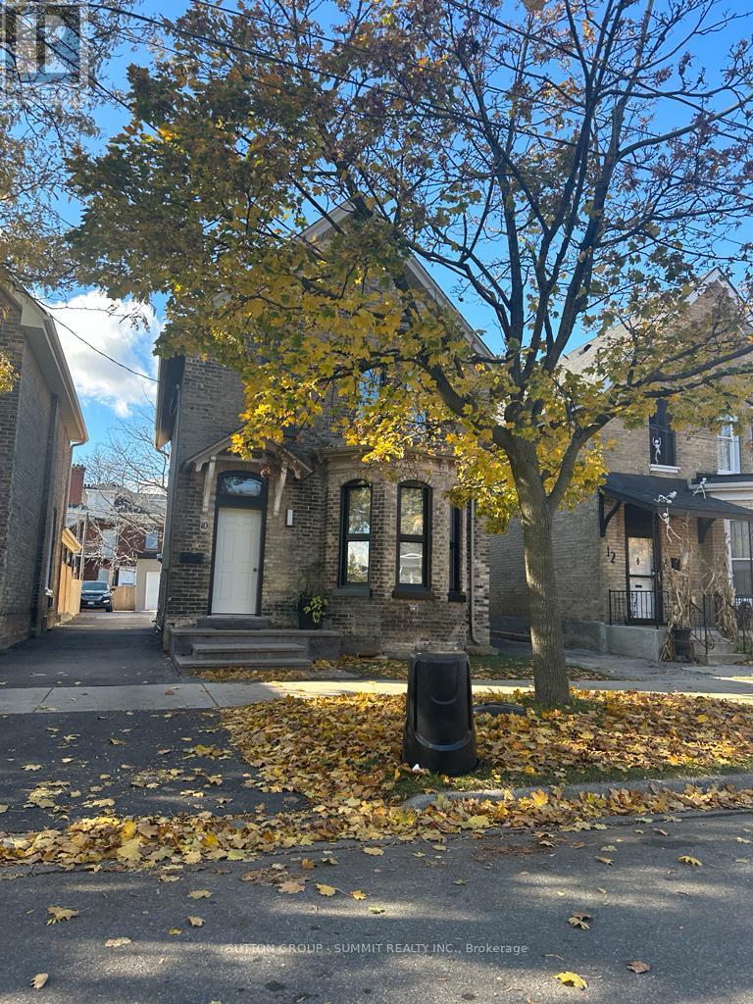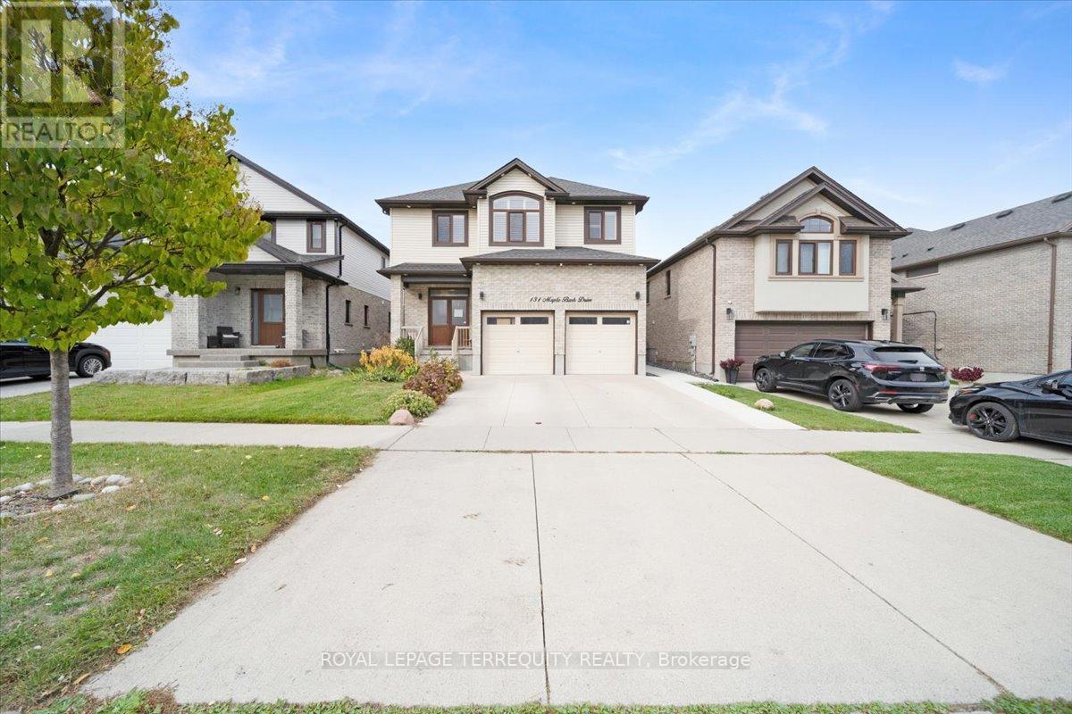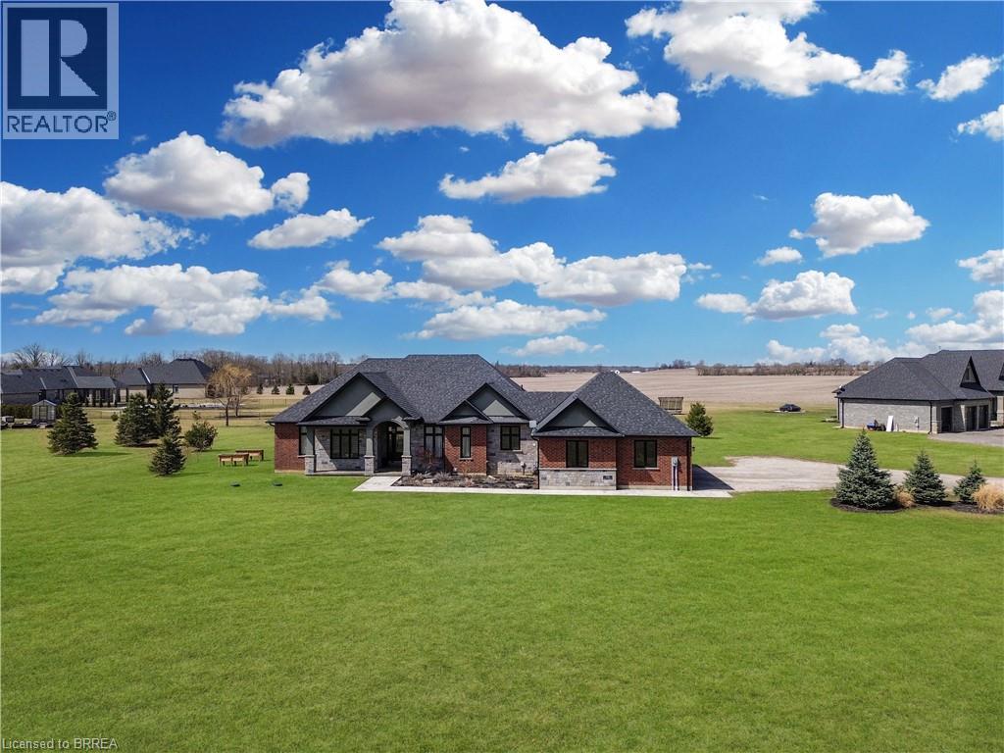
Highlights
Description
- Home value ($/Sqft)$743/Sqft
- Time on Houseful47 days
- Property typeSingle family
- StyleBungalow
- Median school Score
- Lot size1.71 Acres
- Year built2017
- Mortgage payment
This stunning custom-built brick and stone ranch sits on 1.7 acres in the prestigious Royal Highland Estates. Built just five years ago, this home offers nearly 4,000 sq. ft. of beautifully finished space, including a fully finished basement with a walk-up to the garage—perfect for a potential in-law suite. The open-concept main floor features 4+2 bedrooms and 3.5 bathrooms. The chef’s kitchen boasts ample cabinetry, granite countertops, recessed lighting, and a sprawling island that flows into the living area. A cathedral ceiling and cozy gas fireplace make the living room a warm gathering space, with direct access to a covered deck from both the living room and primary suite. The private primary suite includes a spa-like ensuite with a walk-in shower and a massive walk-in closet. On the opposite side, three additional bedrooms, a full and half bath, and a well-designed laundry room with a walk-in closet complete the main level. With soaring 10-foot ceilings and transom windows, the home is filled with natural light. The lower level features a spacious rec room with large windows, a second gas fireplace, an office/den, two bedrooms, a full bath, and two large storage rooms. The walk-up to the triple-car garage makes this space highly functional. Enjoy peaceful country living with no rear neighbors, scenic farmland views, and stunning sunsets. This quiet, family-friendly area is minutes from Apps Mill, Whiteman’s Creek, and Brantford’s amenities. (id:63267)
Home overview
- Cooling Central air conditioning
- Heat source Natural gas
- Heat type Forced air
- Sewer/ septic Septic system
- # total stories 1
- # parking spaces 9
- Has garage (y/n) Yes
- # full baths 3
- # half baths 1
- # total bathrooms 4.0
- # of above grade bedrooms 6
- Community features Quiet area
- Subdivision 2115 - burford
- Lot dimensions 1.71
- Lot size (acres) 1.71
- Building size 2424
- Listing # 40765832
- Property sub type Single family residence
- Status Active
- Bedroom 5.486m X 4.267m
Level: Basement - Cold room 6.401m X 3.962m
Level: Basement - Bedroom 5.486m X 3.962m
Level: Basement - Bathroom (# of pieces - 4) Measurements not available
Level: Basement - Den 3.353m X 2.743m
Level: Basement - Recreational room 9.144m X 6.096m
Level: Basement - Utility 4.267m X 5.791m
Level: Basement - Bathroom (# of pieces - 4) Measurements not available
Level: Main - Bonus room 2.743m X 3.048m
Level: Main - Bedroom 3.353m X 4.572m
Level: Main - Primary bedroom 5.182m X 3.962m
Level: Main - Bedroom 3.658m X 3.048m
Level: Main - Bedroom 3.962m X 3.353m
Level: Main - Living room 4.877m X 5.182m
Level: Main - Bathroom (# of pieces - 2) Measurements not available
Level: Main - Laundry 3.658m X 2.438m
Level: Main - Bonus room 2.134m X 3.048m
Level: Main - Full bathroom Measurements not available
Level: Main - Kitchen 3.962m X 6.096m
Level: Main
- Listing source url Https://www.realtor.ca/real-estate/28815059/98-mill-street-burford
- Listing type identifier Idx

$-4,800
/ Month

