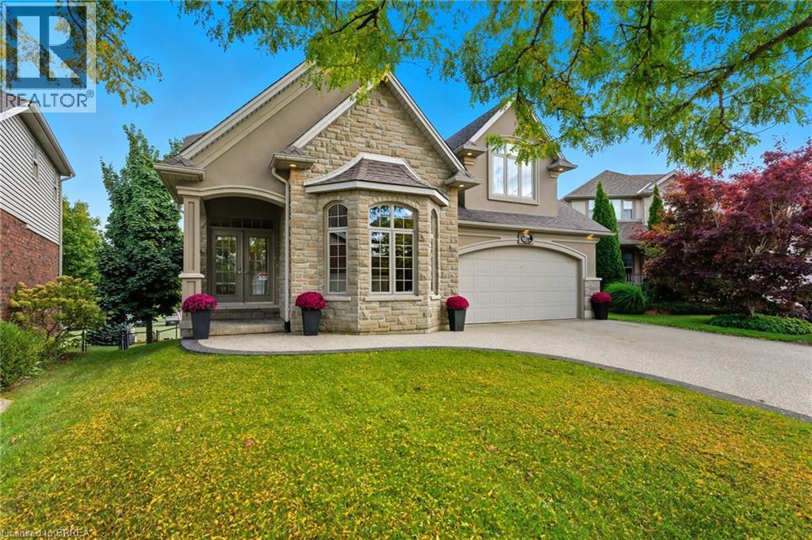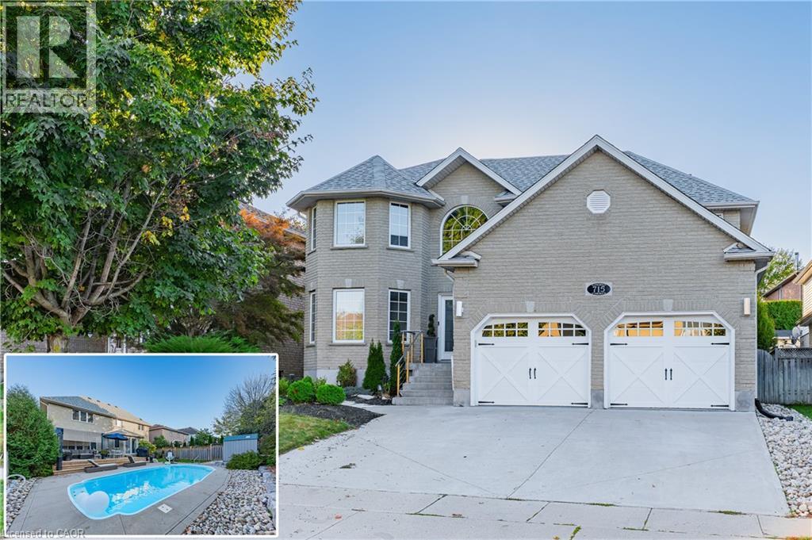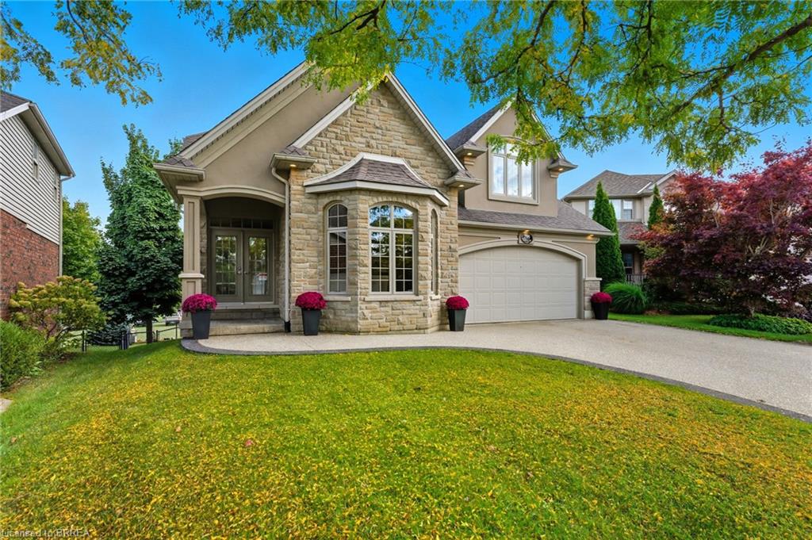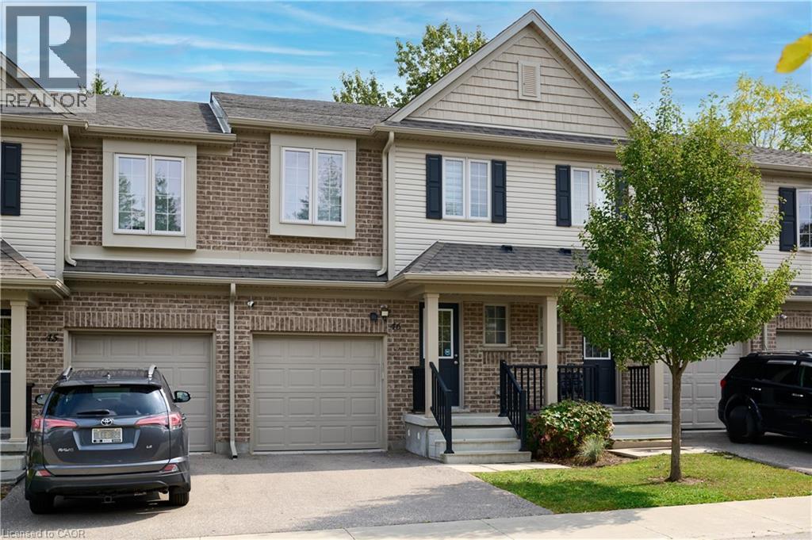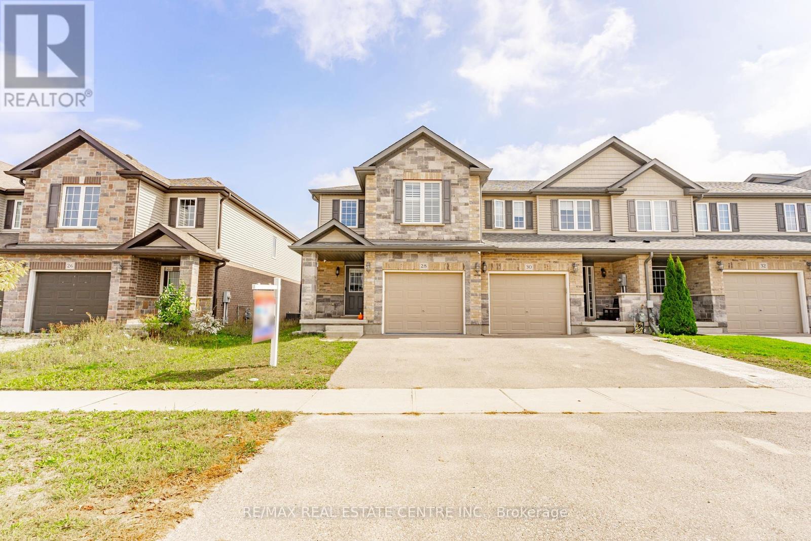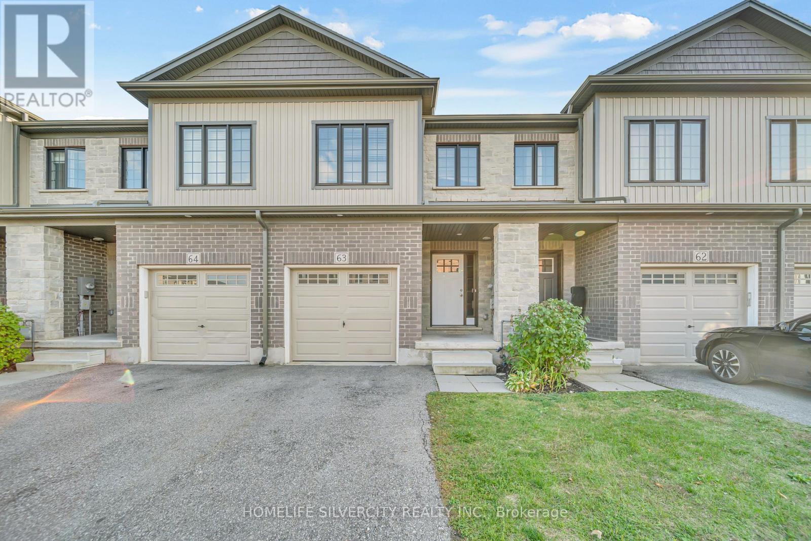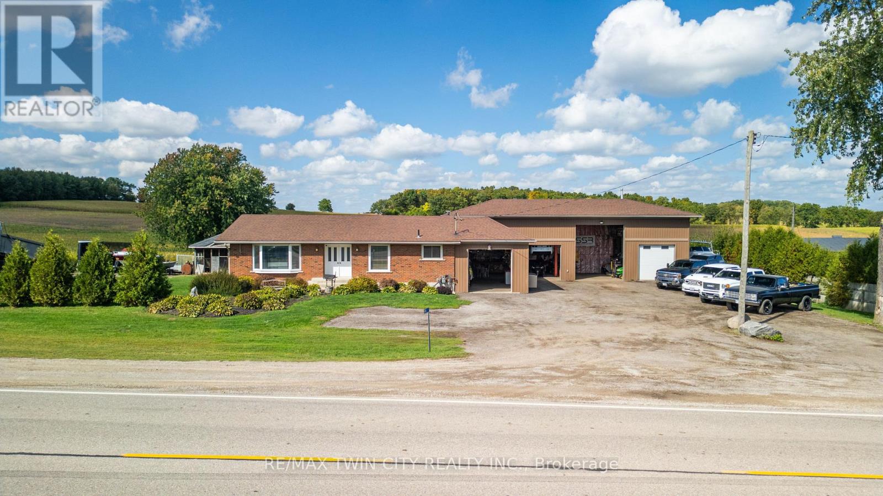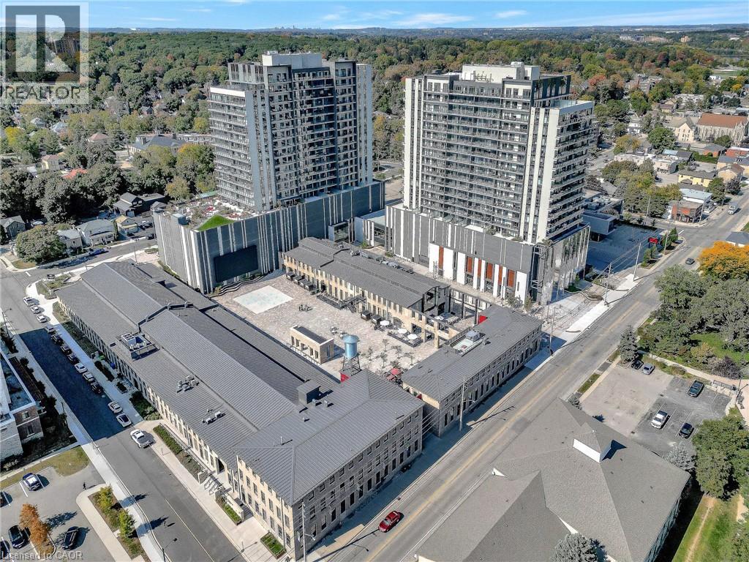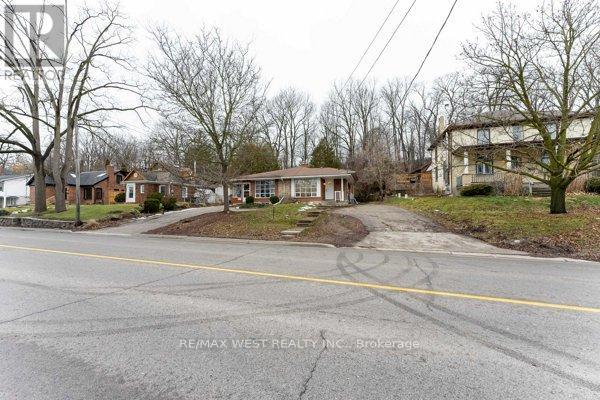- Houseful
- ON
- Brantford
- Northwest Industrial Park
- 95 Macklin St
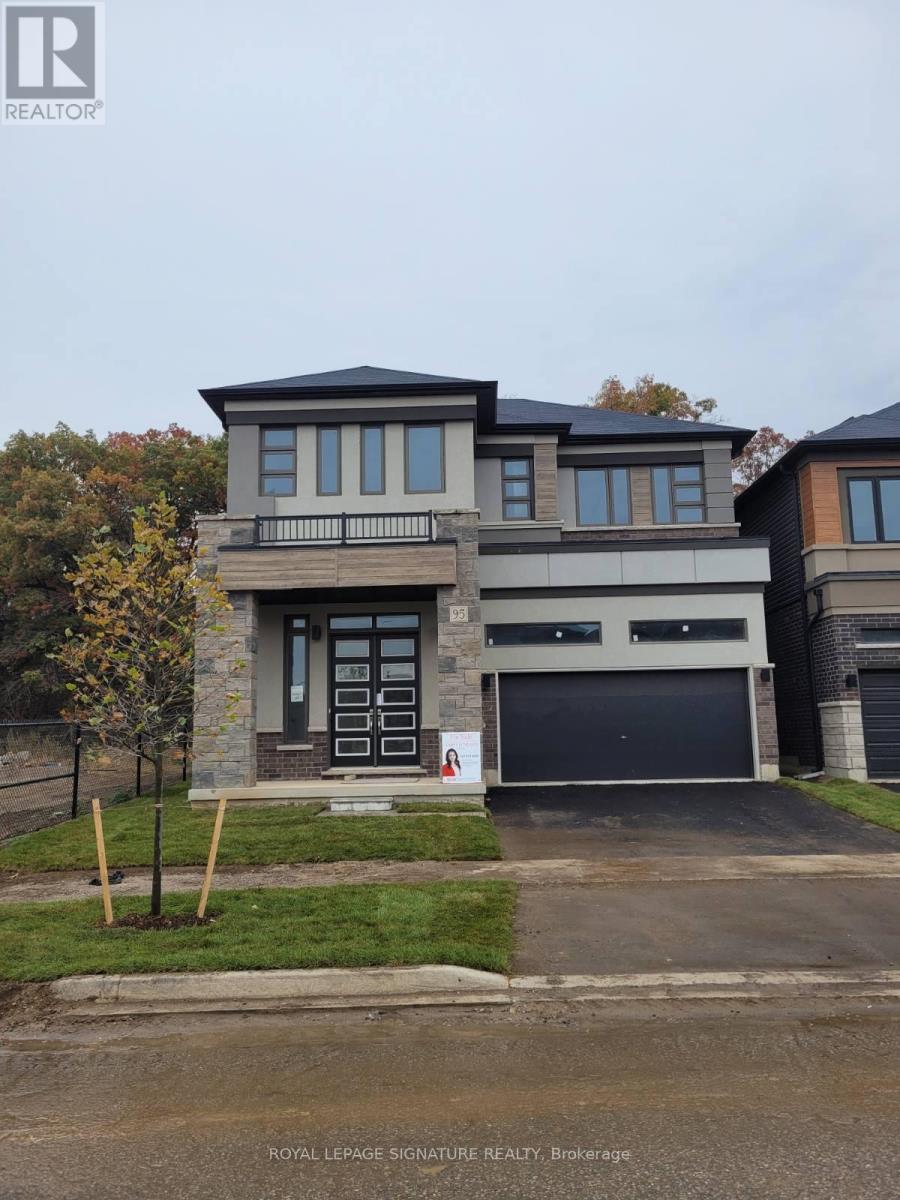
Highlights
Description
- Time on Housefulnew 11 hours
- Property typeSingle family
- Neighbourhood
- Median school Score
- Mortgage payment
UNBEATABLE PRICE! MOVE-IN IMMEDIATELY! THIS WONT LAST LONG! DONT WAIT, ACCEPTING OFFERS NOW! Schedule your private viewing before it's gone! Move in IMMEDIATELY or as a perfect an investment to rent out multiple rooms. This stunning brand-new detached CORNER LOT home featuring an elegant Hardwood floor, ALL BRICK exterior, 3159 sq ft. Your dream home is back against the serene tree lines, where tranquility meets privacy-no neighbours insight at the back. This exceptional property offers 5 bedrooms and 4 bathrooms, a double-car garage. Situated in the upcoming Nature Grand community in Brantford. Don't miss out on the exquisite Adonis Model 6, Elevation C. The premium corner lot is worth $50,000 and over $60,000 in upgrades. All-brick around the house, 10 ft ceiling, hardwood and upgraded oak stairs with premium posts and spindles. The basement upgraded large windows, full with natural light. It's not just a home; it's a luxury lifestyle. Minutes to Grand River, High 403, Downtown Brantford, Wilfrid Laurier University Campus, Costco, YMCA, golf courses, schools, trails, parks, plazas and all other amenities. (id:63267)
Home overview
- Heat source Natural gas
- Heat type Forced air
- Sewer/ septic Sanitary sewer
- # total stories 2
- Fencing Fenced yard
- # parking spaces 4
- Has garage (y/n) Yes
- # full baths 3
- # half baths 1
- # total bathrooms 4.0
- # of above grade bedrooms 5
- Subdivision Brantford twp
- Lot size (acres) 0.0
- Listing # X12430486
- Property sub type Single family residence
- Status Active
- 2nd bedroom 3.91m X 4.27m
Level: 2nd - 5th bedroom 3.76m X 3.2m
Level: 2nd - Primary bedroom 5.49m X 4.98m
Level: 2nd - 4th bedroom 3.76m X 3.15m
Level: 2nd - 3rd bedroom 4.22m X 3.2m
Level: 2nd - Living room 4.27m X 5.18m
Level: Main - Dining room 3.66m X 3.96m
Level: Main - Den 2.95m X 2.9m
Level: Main - Kitchen 3.66m X 2.74m
Level: Main - Great room 5.18m X 4.57m
Level: Main
- Listing source url Https://www.realtor.ca/real-estate/28920833/95-macklin-street-brant-brantford-twp-brantford-twp
- Listing type identifier Idx

$-2,851
/ Month

