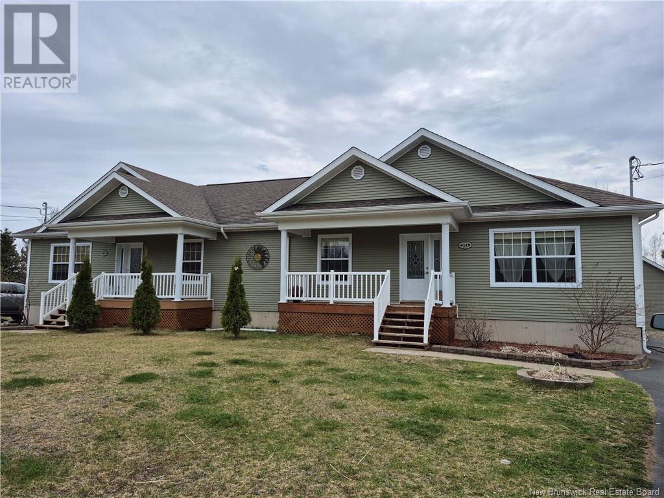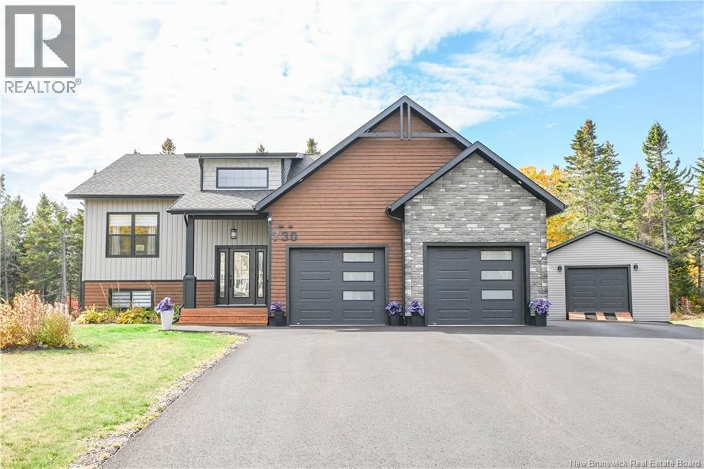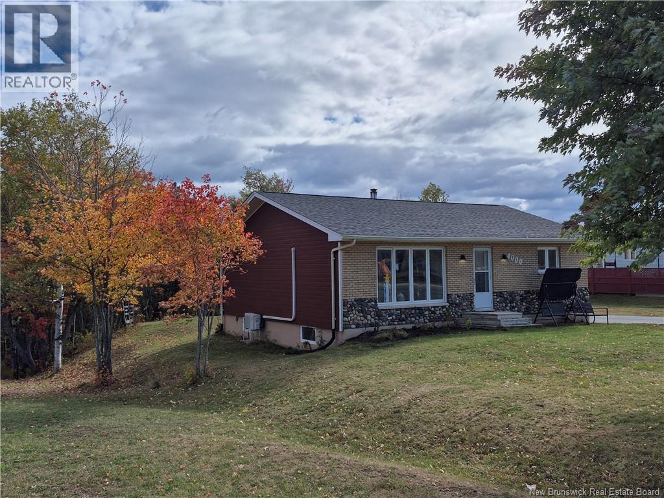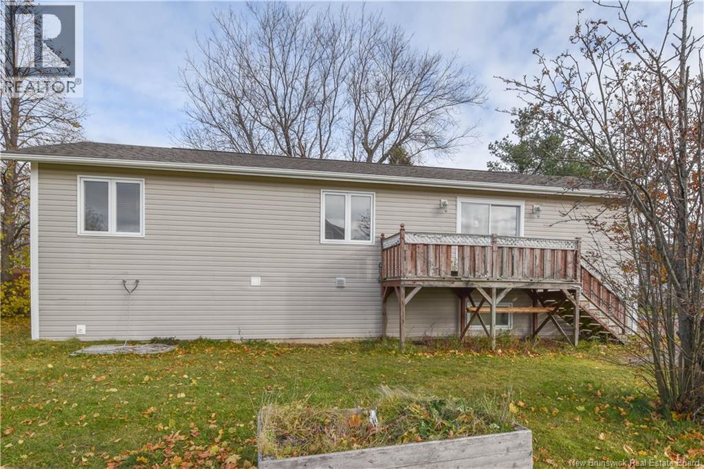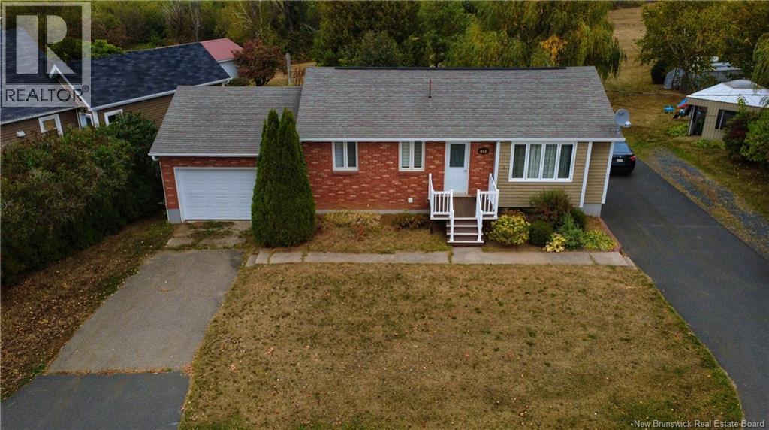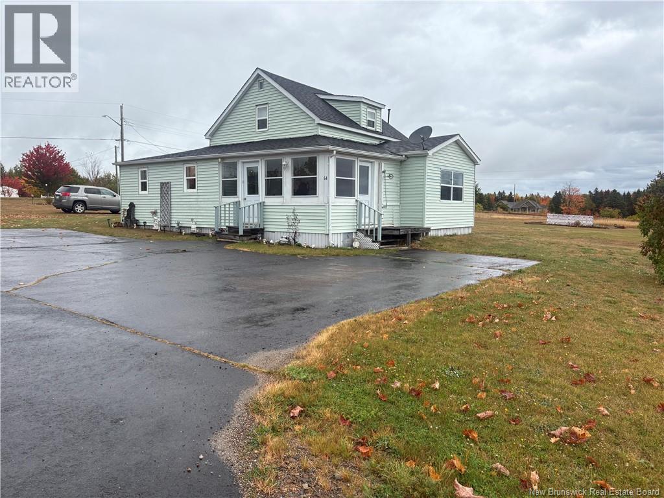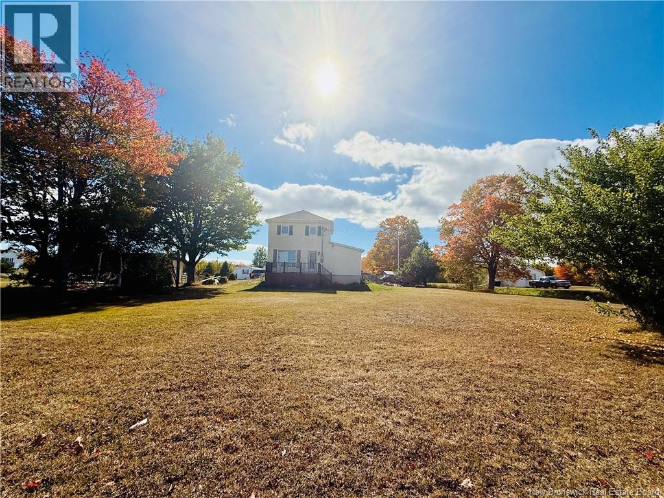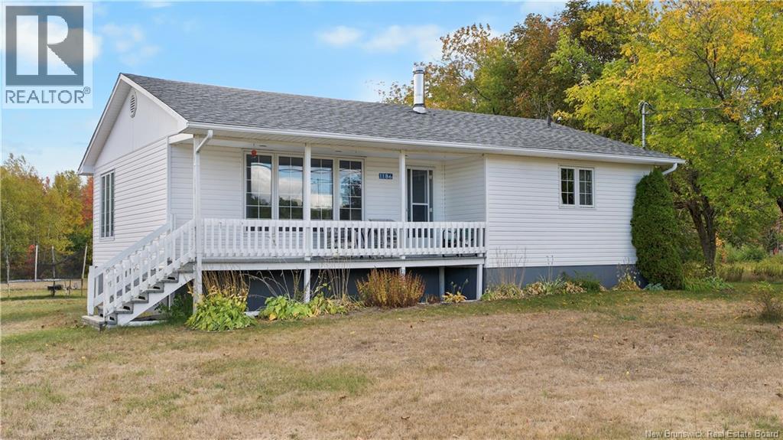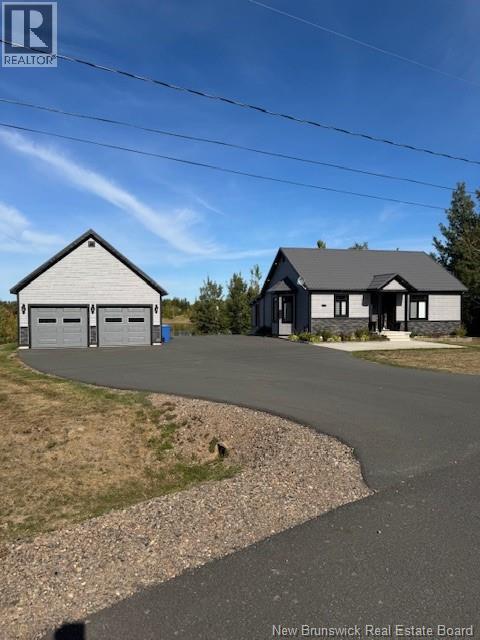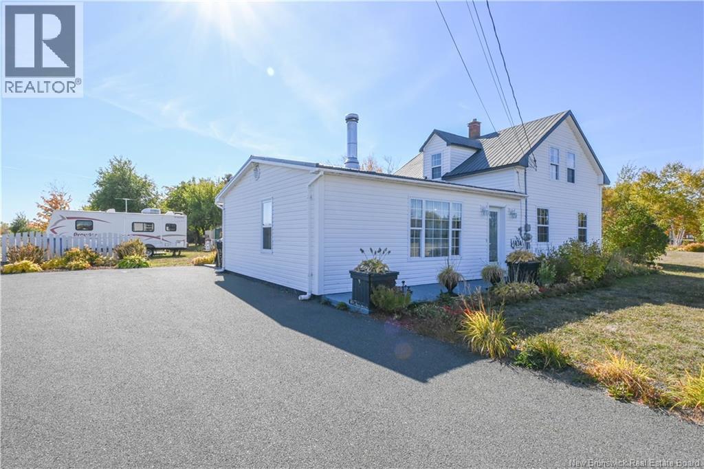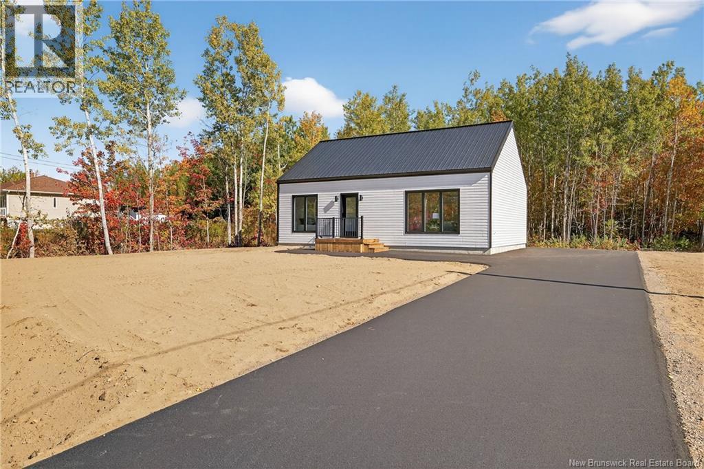- Houseful
- NB
- Brantville
- E9H
- 4915 Route 11

Highlights
Description
- Home value ($/Sqft)$361/Sqft
- Time on Houseful119 days
- Property typeSingle family
- StyleBungalow
- Lot size0.99 Acre
- Year built2001
- Mortgage payment
Renovated home located in Brantville with an oversized detached garage measuring 30 by 50 feet and ceiling height of 19 feet. Built 4 years ago, this garage is fully insulated, powered, and heated by two 24,000 BTU heat pumps. It cost nearly $200,000 to build and offers an exceptional spaceperfect for a fisherman needing room for a boat or cages, or a mechanic working on cars or even transport trucks. A rare opportunity, this versatile building meets both residential and professional needs. The house itself has been tastefully renovated and is move-in ready. It features 3 bedrooms, with both the kitchen and bathroom completely redone. The central island in the kitchen seats 4, making it ideal for gathering with family or friends while preparing a meal. The electric fireplace creates a focal point in the living room, adding warmth and character to the space. The crawl space is insulated with urethane, the water heater was replaced in 2016, the wall-mounted heat pump is 7 years old, the garage units are 4 years old, and the one in the shed is 3 years old. The two porches are about 6 years old, the asphalt shingles are 2 years old, and the exterior doors were replaced 5 years ago. Finally, a shed currently used as both storage and an office completes the exterior setup. The plastic septic system dates back to around the year 2000. Near VTT trail and skidoo trail. (id:63267)
Home overview
- Cooling Heat pump
- Heat source Electric
- Heat type Baseboard heaters, heat pump
- Sewer/ septic Septic system
- # total stories 1
- Has garage (y/n) Yes
- # full baths 1
- # total bathrooms 1.0
- # of above grade bedrooms 3
- Flooring Ceramic, laminate
- Lot desc Landscaped
- Lot dimensions 0.99
- Lot size (acres) 0.99
- Building size 1040
- Listing # Nb121257
- Property sub type Single family residence
- Status Active
- Living room 5.41m X 4.089m
Level: Main - Laundry 2.311m X 1.626m
Level: Main - Bedroom 3.454m X 2.591m
Level: Main - Primary bedroom 3.48m X 3.48m
Level: Main - Bedroom 3.251m X 2.21m
Level: Main - Kitchen / dining room 4.267m X 3.353m
Level: Main - Bathroom (# of pieces - 4) 2.184m X 2.464m
Level: Main
- Listing source url Https://www.realtor.ca/real-estate/28528921/4915-route-11-brantville
- Listing type identifier Idx

$-1,000
/ Month


