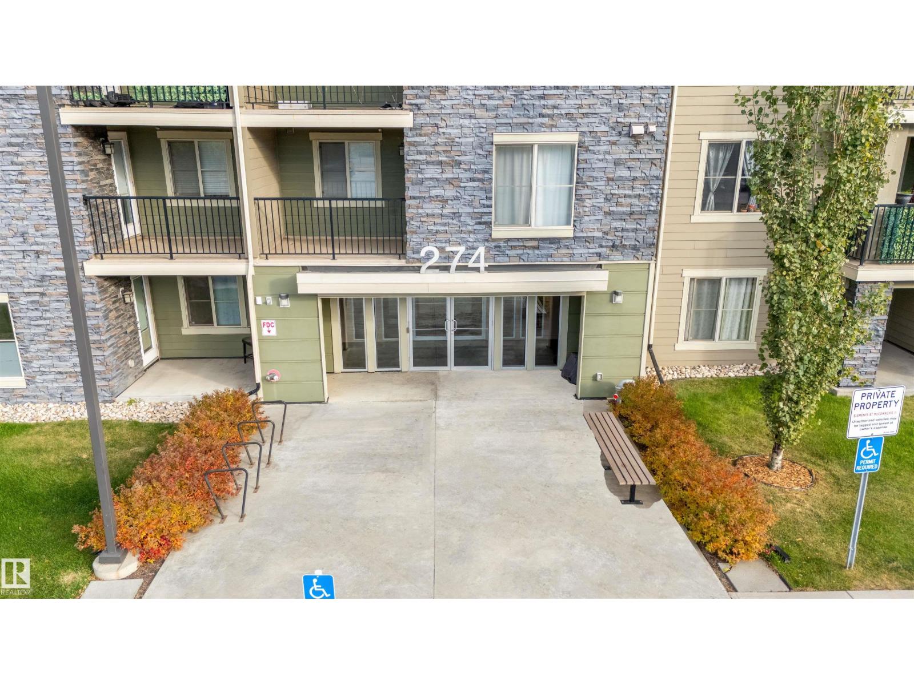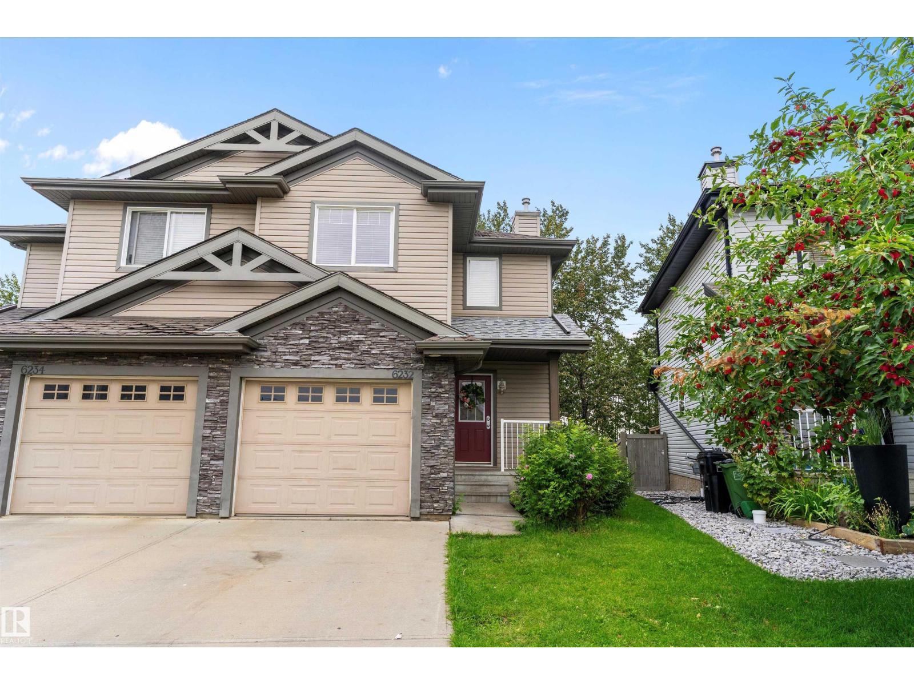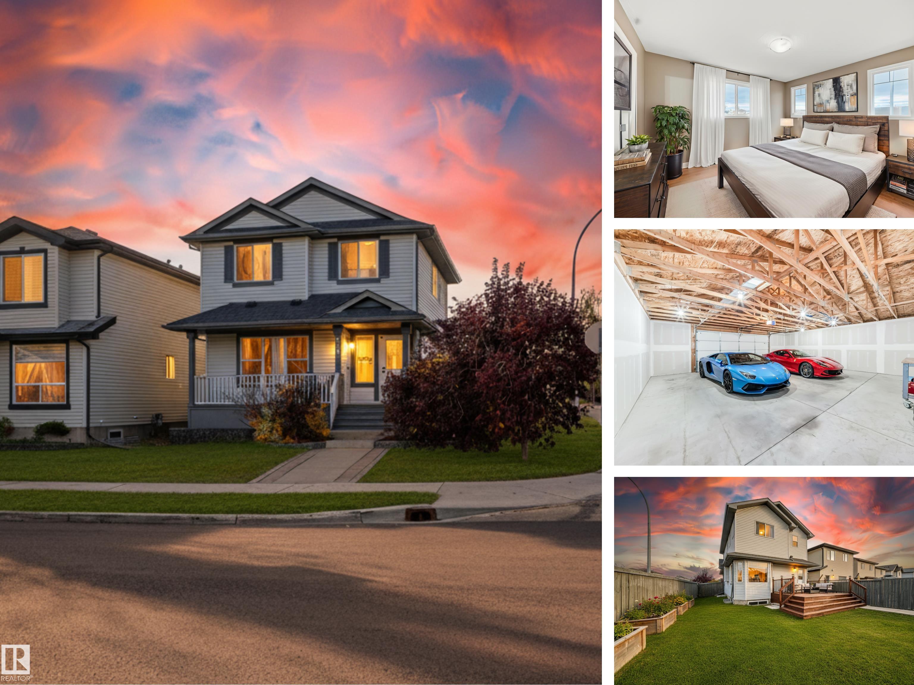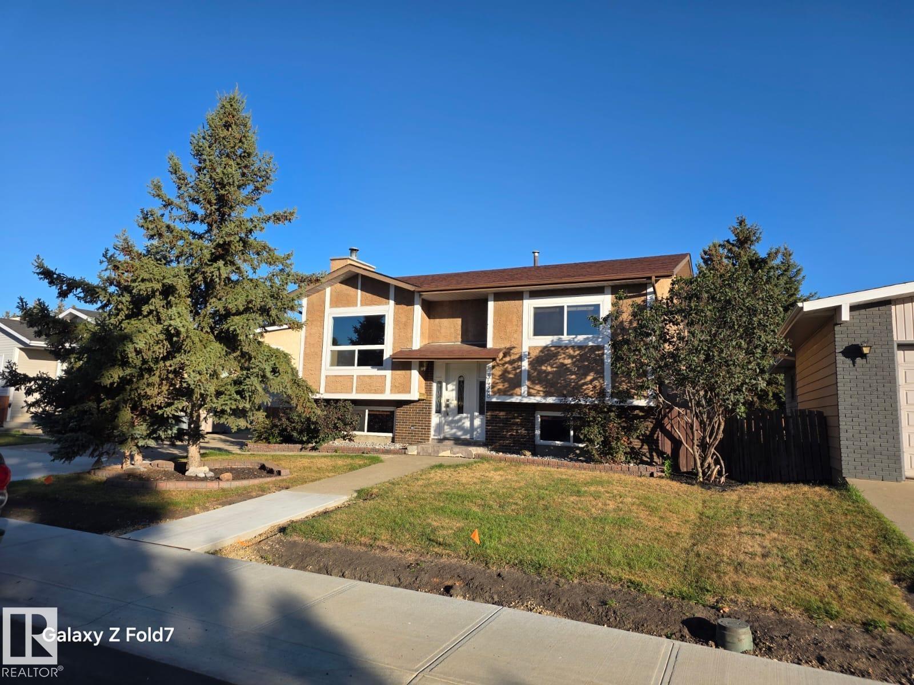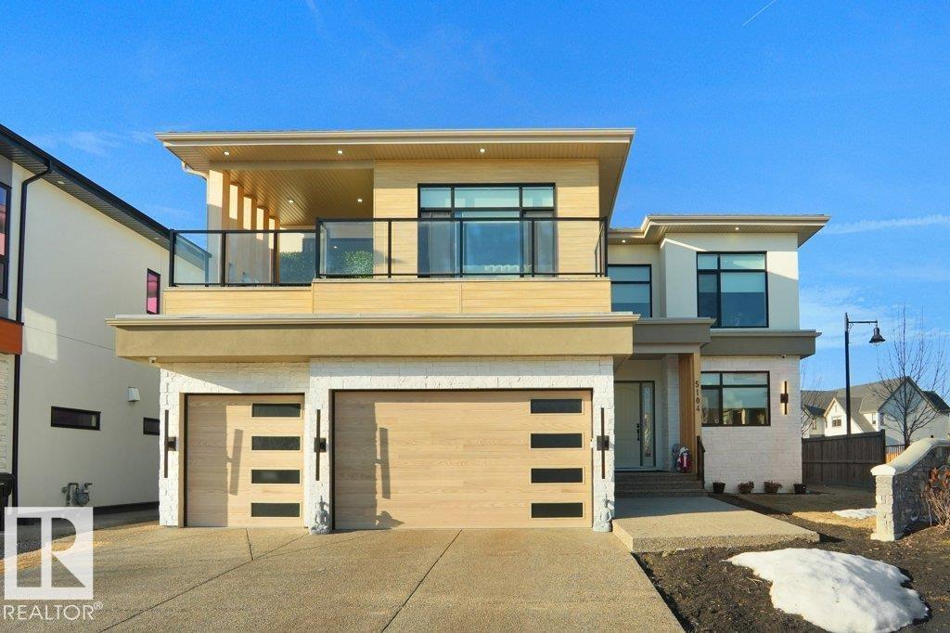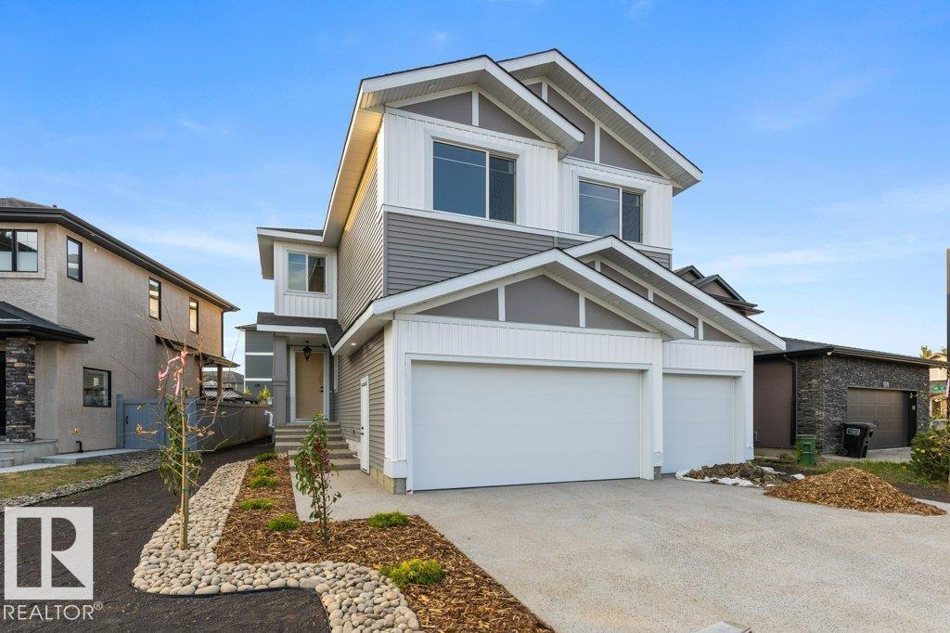- Houseful
- AB
- Rural Brazeau County
- T0C
- 5429 Township Rd 494 #35
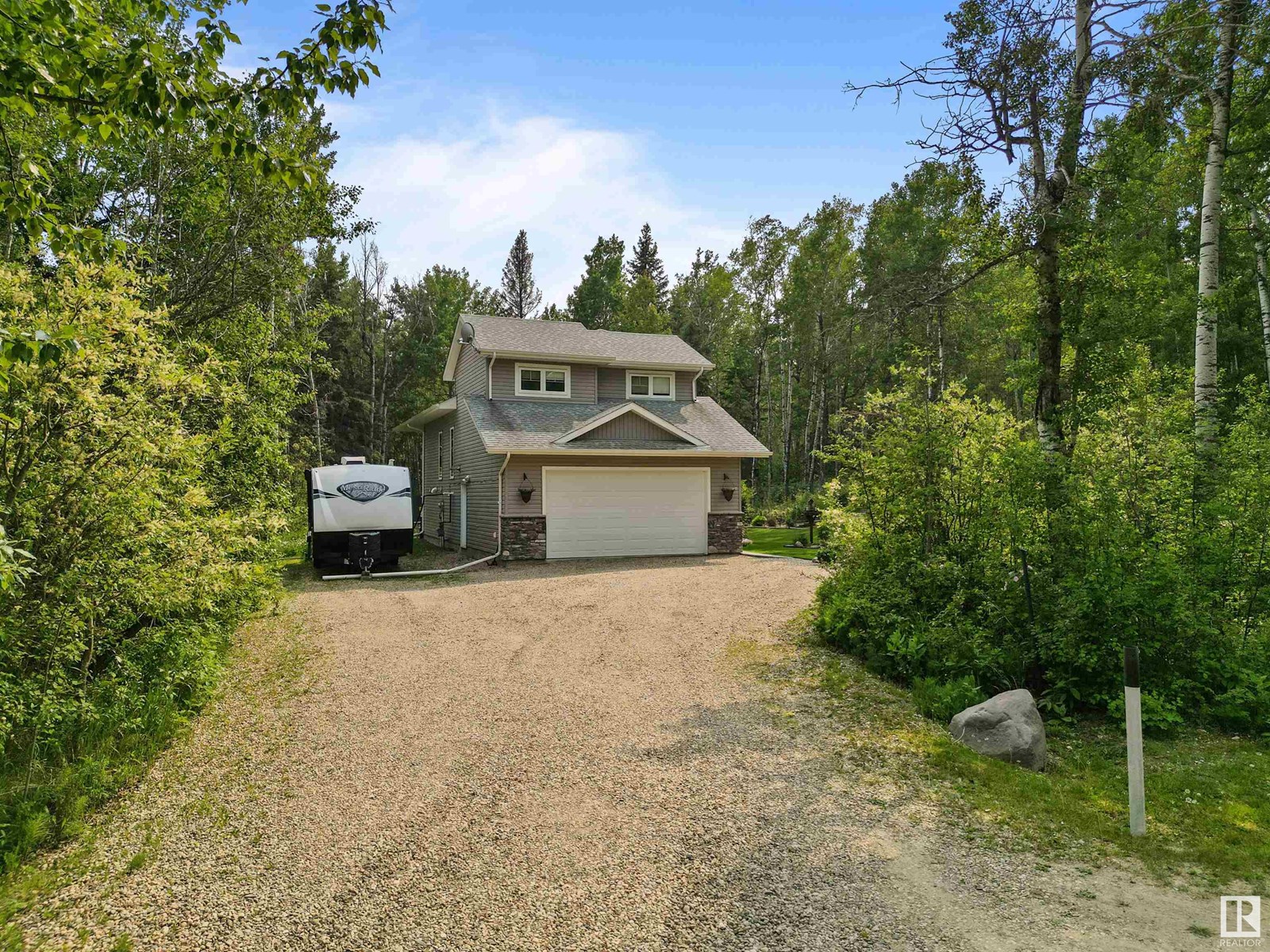
5429 Township Rd 494 #35
5429 Township Rd 494 #35
Highlights
Description
- Home value ($/Sqft)$326/Sqft
- Time on Houseful127 days
- Property typeSingle family
- StyleBi-level
- Lot size0.46 Acre
- Year built2014
- Mortgage payment
This custom home is nestled in a gated golf course community, backing onto trees and beautifully landscaped. The yard features a lovely garden, space for RV parking, and a deck off the kitchen/dining area with a gas BBQ hookup—perfect for entertaining or relaxing outdoors. Inside, 10-ft ceilings and open floorplan make the home spacious and inviting. The kitchen offers beautiful cabinetry, granite countertops, a walk-in pantry and large island. The living room is bright and welcoming featuring a gas fireplace that adds warmth and charm. The main-floor primary suite includes double sinks, a 5-ft glass shower, and walk-in closet. Upstairs you’ll find two generously sized bedrooms and a full bath. The basement is drywalled with a roughed-in bathroom, ready for your personal touch. Extras include a 23'x24' heated garage, shed with wood stove, on-demand hot water, high-efficiency furnace, and rough-ins for in-floor heat and central vac. A serene property on a 0.464-acre lot! (id:63267)
Home overview
- Heat type Forced air
- Has garage (y/n) Yes
- # full baths 2
- # half baths 1
- # total bathrooms 3.0
- # of above grade bedrooms 3
- Subdivision Birchwood village green
- Lot dimensions 0.464
- Lot size (acres) 0.46
- Building size 1425
- Listing # E4442137
- Property sub type Single family residence
- Status Active
- Laundry 2.692m X 2.083m
Level: Basement - Recreational room 8.661m X 8.509m
Level: Basement - Utility 2.311m X 3.454m
Level: Basement - Kitchen 6.68m X 4.369m
Level: Main - Living room 3.962m X 4.267m
Level: Main - Primary bedroom 3.632m X 3.378m
Level: Main - Dining room Measurements not available
Level: Main - 3rd bedroom 3.073m X 3.048m
Level: Upper - 2nd bedroom 3.404m X 3.073m
Level: Upper
- Listing source url Https://www.realtor.ca/real-estate/28462645/35-5429-twp-road-494-rural-brazeau-county-birchwood-village-green
- Listing type identifier Idx

$-1,114
/ Month




