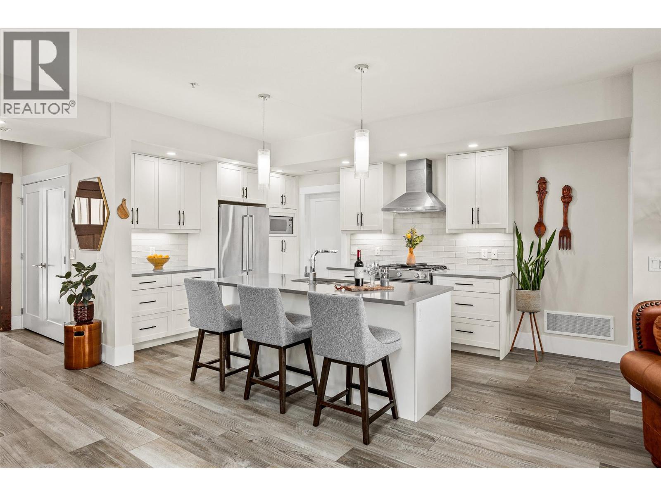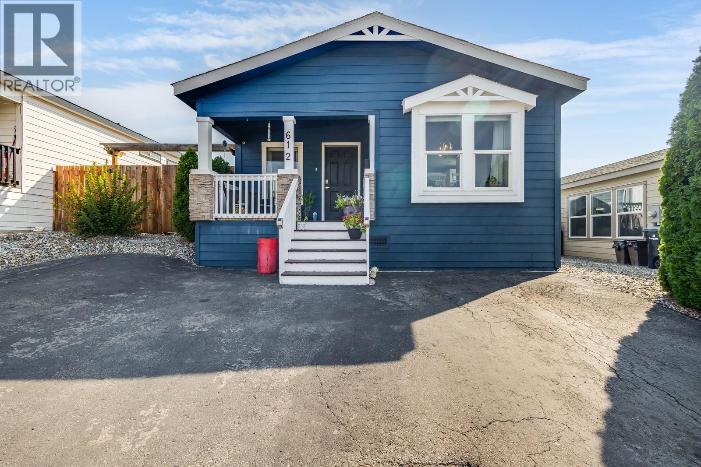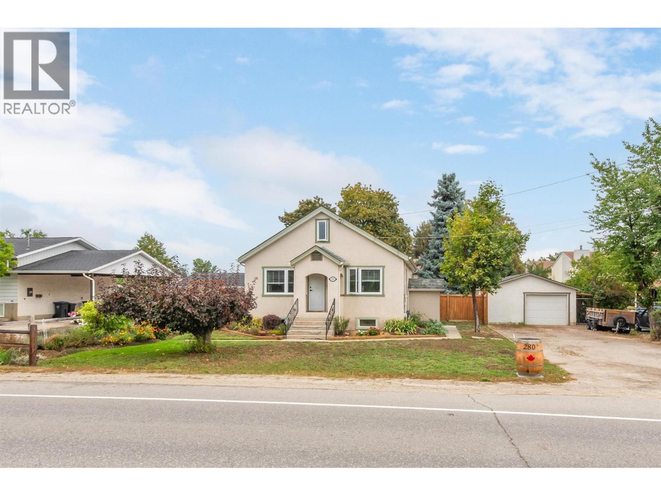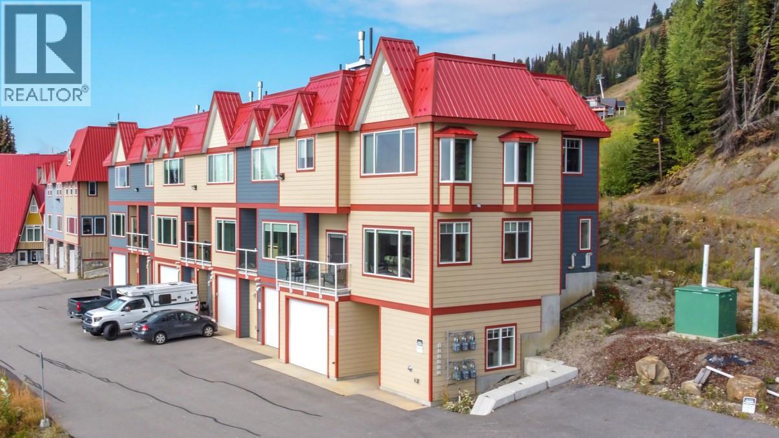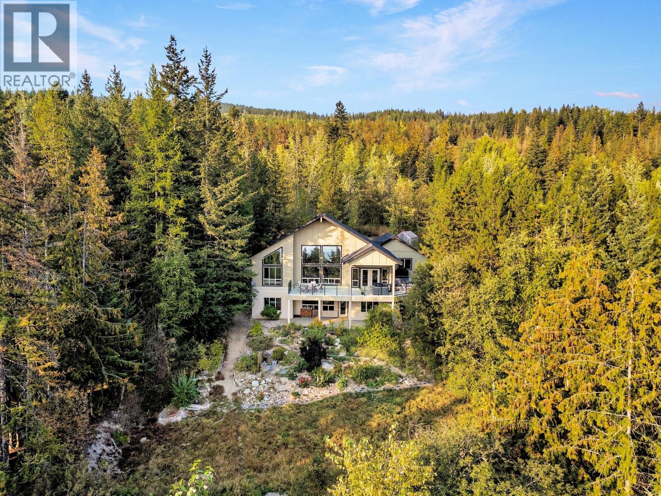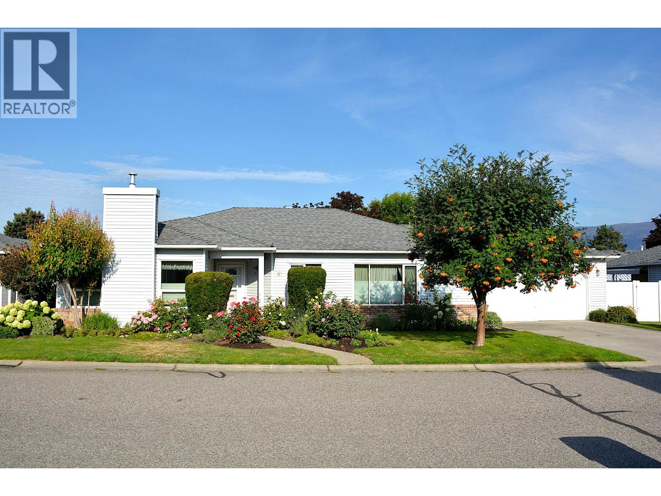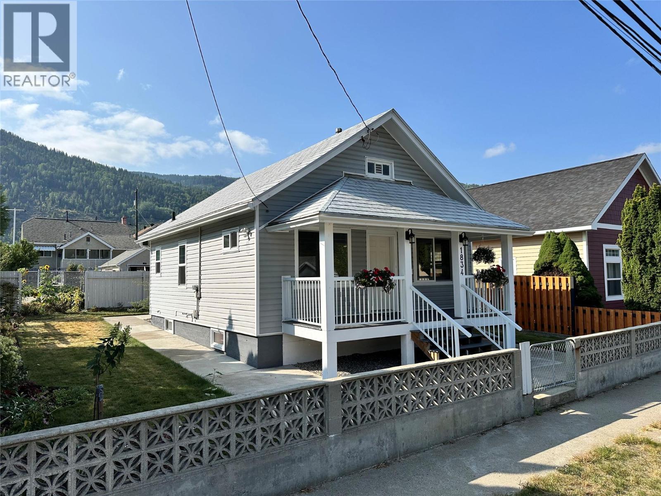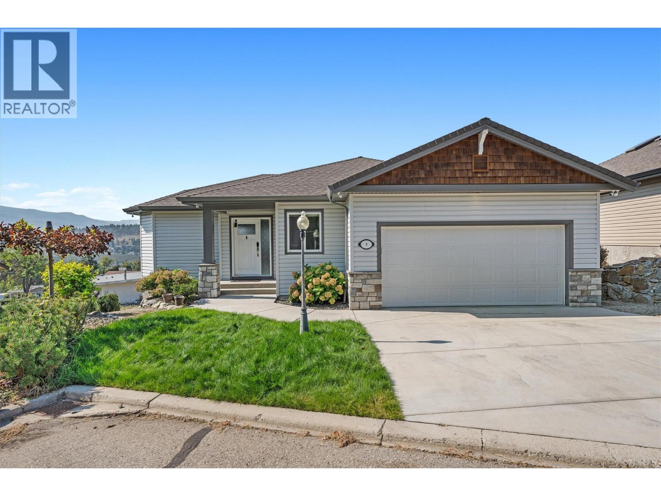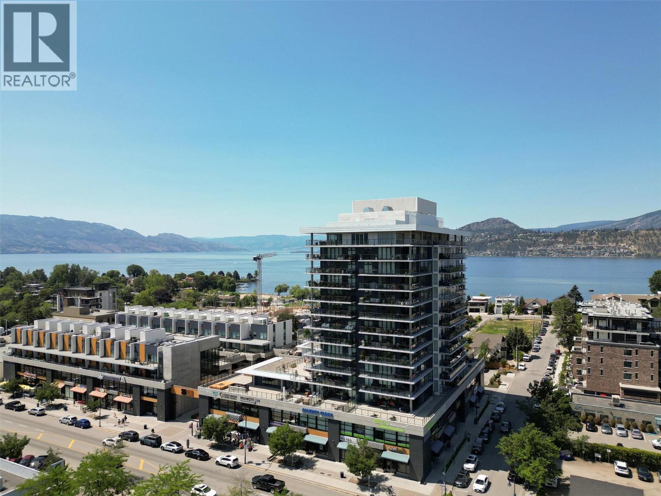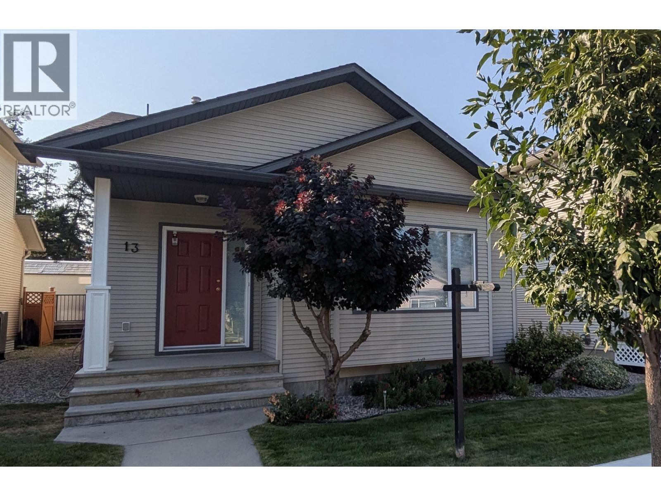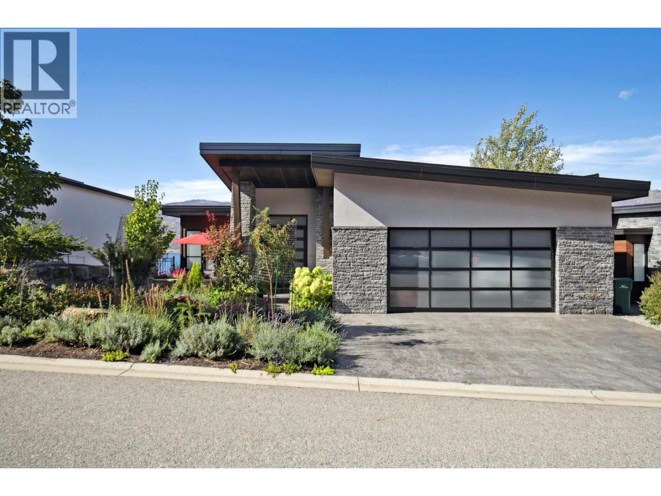- Houseful
- BC
- Bridesville
- V0H
- 5721 Bridesville Townsite Rd
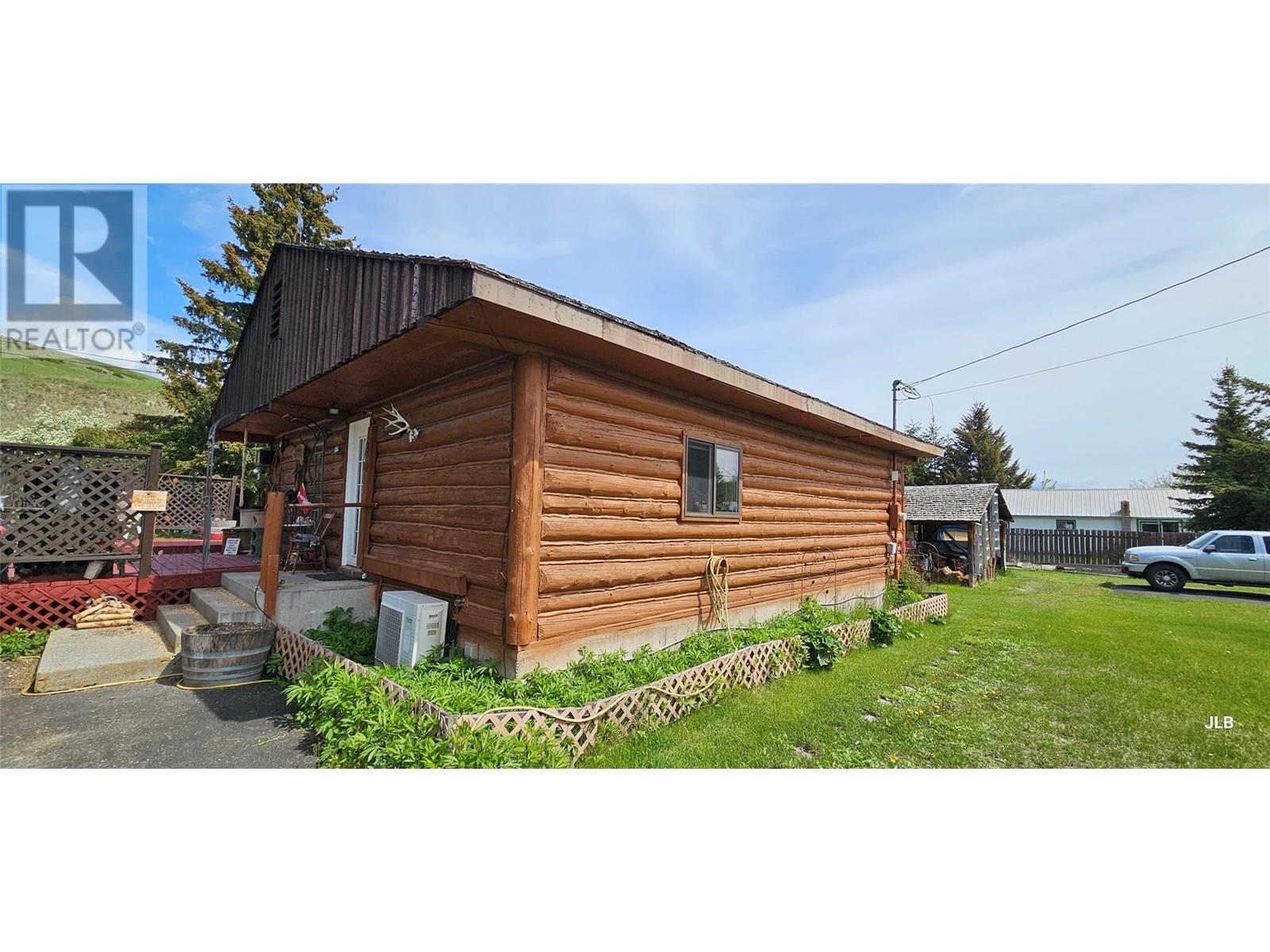
5721 Bridesville Townsite Rd
5721 Bridesville Townsite Rd
Highlights
Description
- Home value ($/Sqft)$166/Sqft
- Time on Houseful113 days
- Property typeSingle family
- StyleLog house/cabin,ranch
- Lot size0.56 Acre
- Year built1971
- Mortgage payment
This little log cabin styled home sits at the edge of the Bridesville townsite between Osoyoos and Rock Creek and offers a large usable property area of over half an acre for your pets, gardening, kids, etc. Tons of room to build a huge shop, park your RV, trailers, toys and more. The home has a large kitchen with breakfast nook, open living room and dinning room area and a full basement. There is a cozy wood stove in the basement and heat pump with A/C, the home has an energy guide rating of 83 and updated windows. Large wrap-around deck faces the backyard. Lots of parking and space for gardening and a couple of outbuildings also. 2 paved driveways is an extra bonus! If you like being outside doing things this place might just suit your needs. Only 30 mins east of Osoyoos and Osoyoos Lake for summer fun. And 20 mins to Mt Baldy for winter skiing. (id:55581)
Home overview
- Cooling Heat pump
- Heat source Electric, wood
- Heat type Baseboard heaters, heat pump, stove
- # total stories 1
- Roof Unknown
- # parking spaces 6
- # full baths 1
- # half baths 1
- # total bathrooms 2.0
- # of above grade bedrooms 2
- Subdivision Rock crk. & area
- View Mountain view
- Zoning description Unknown
- Lot dimensions 0.56
- Lot size (acres) 0.56
- Building size 1806
- Listing # 10349334
- Property sub type Single family residence
- Status Active
- Bedroom 3.962m X 3.658m
Level: Basement - Utility 5.486m X 4.267m
Level: Basement - Family room 7.62m X 4.267m
Level: Basement - Living room 5.486m X 3.658m
Level: Main - Primary bedroom 3.658m X 3.658m
Level: Main - Kitchen 5.486m X 3.048m
Level: Main - Bathroom (# of pieces - 2) Measurements not available
Level: Main - Ensuite bathroom (# of pieces - 4) Measurements not available
Level: Main
- Listing source url Https://www.realtor.ca/real-estate/28366856/5721-bridesville-townsite-road-bridesville-rock-crk-area
- Listing type identifier Idx

$-797
/ Month


