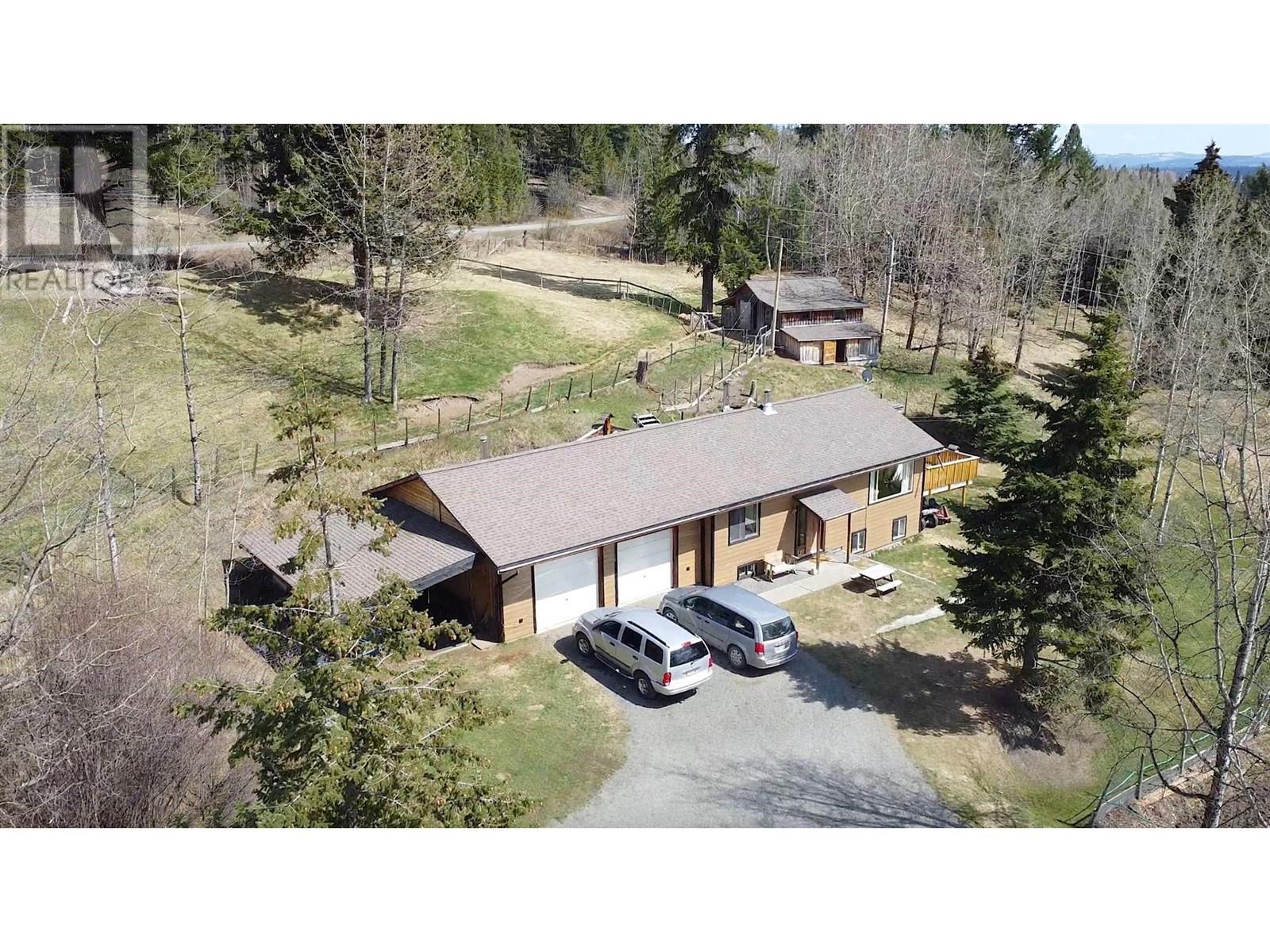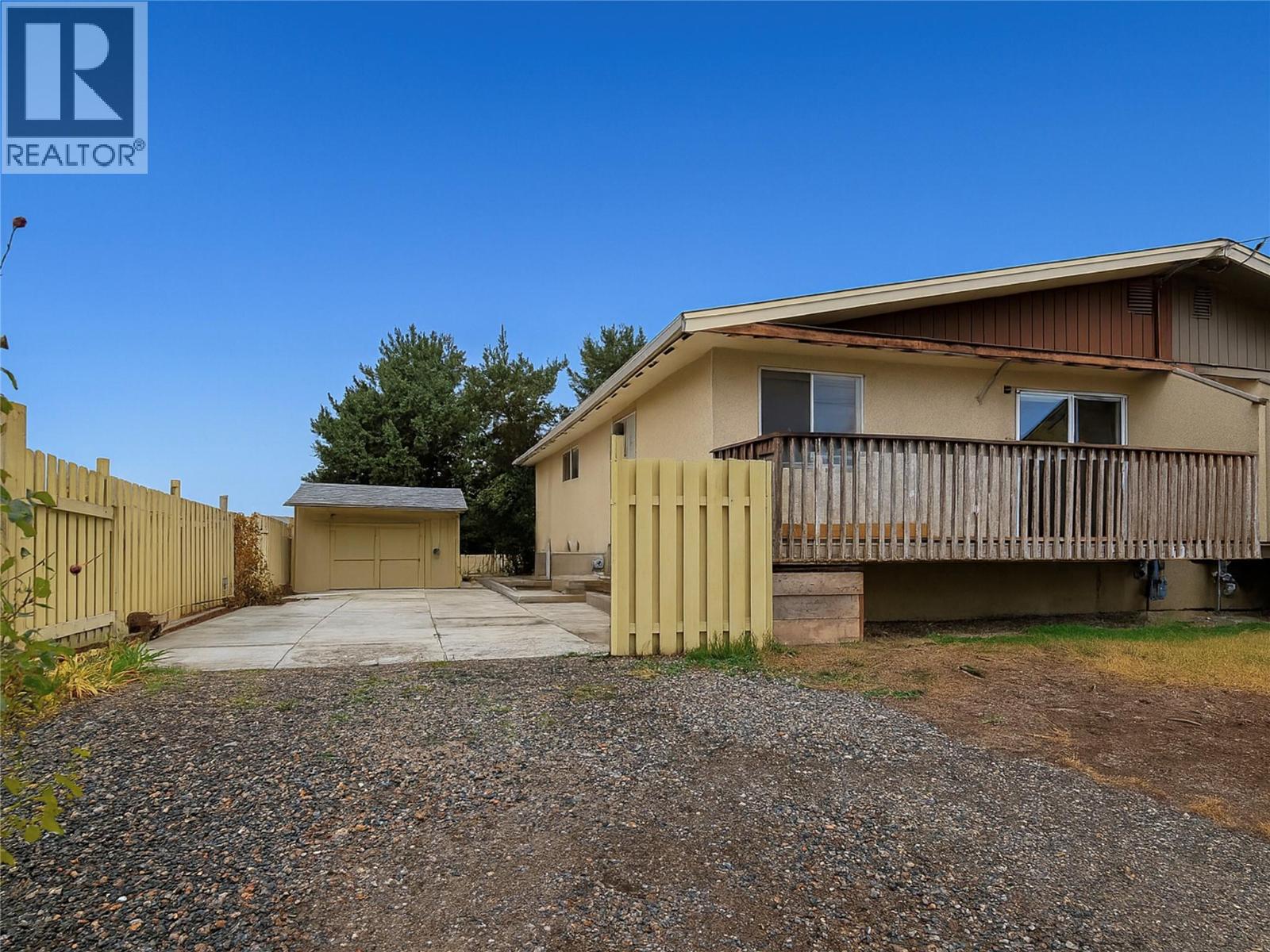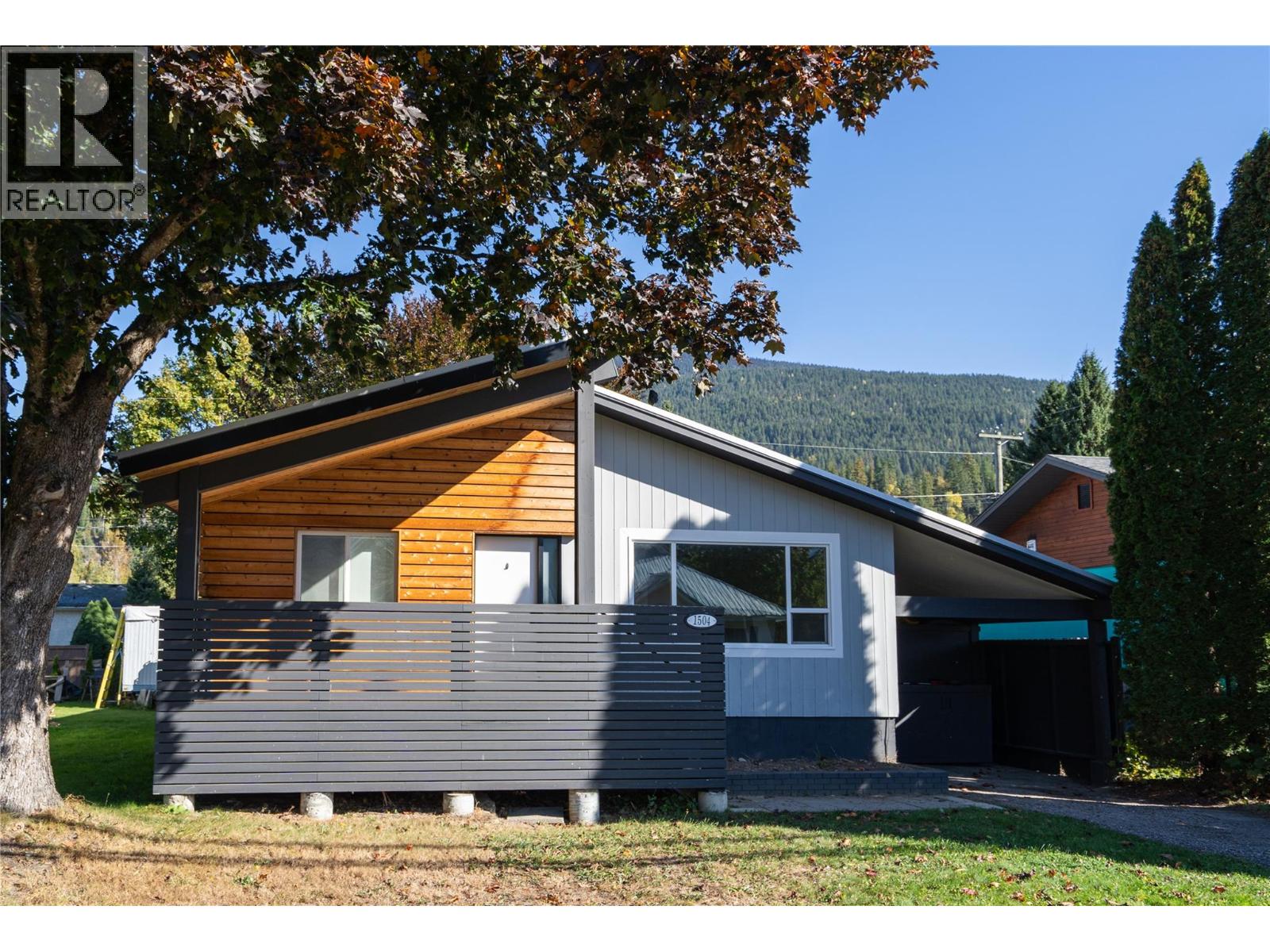- Houseful
- BC
- Bridge Lake
- V0K
- 7115 Connie Rd

Highlights
Description
- Home value ($/Sqft)$279/Sqft
- Time on Houseful202 days
- Property typeSingle family
- Lot size4.90 Acres
- Year built1973
- Garage spaces2
- Mortgage payment
Hobby farm enthusiasts this is for you. 4.90 usable acres with fencing, x-fencing, grazing paddocks, orchard (barns w/hay storage, chicken coop, root cellars & state of the art green house all with hydro) providing self sufficient living. The modest rancher with full bsmnt has plenty of room for the whole family with 4 bdrms, 2 bathrooms, spacious lvg rm & cozy sun room, all w/southern exp & a panoramic view of Lesser Fish Lake. Double attached garage w/single carport, large woodshed, several storage bldgs & the cutest log guest cabin. Water License & piping in place for irrigation from Lesser Fish Lake. Escape the city life to your Homestead in the Cariboo. On a School Bus Route with Telus Pure Fibre Int & Cell Serv. Fruits & veggies you expect to be grown in the Okanagan are grown here. (id:63267)
Home overview
- Heat source Wood
- Heat type Baseboard heaters
- # total stories 2
- Roof Conventional
- # garage spaces 2
- Has garage (y/n) Yes
- # full baths 2
- # total bathrooms 2.0
- # of above grade bedrooms 4
- View Lake view
- Lot dimensions 4.9
- Lot size (acres) 4.9
- Listing # R2985357
- Property sub type Single family residence
- Status Active
- 4th bedroom 3.683m X 2.794m
Level: Basement - Storage 4.039m X 2.286m
Level: Basement - Recreational room / games room 4.801m X 3.962m
Level: Basement - 2nd bedroom 3.861m X 3.454m
Level: Basement - Laundry 2.819m X 2.819m
Level: Basement - 3rd bedroom 3.683m X 2.794m
Level: Basement - Storage 1.727m X 2.769m
Level: Basement - Solarium 5.486m X 3.556m
Level: Main - Kitchen 3.099m X 3.378m
Level: Main - Mudroom 4.267m X 2.845m
Level: Main - Primary bedroom 3.861m X 2.921m
Level: Main - Living room 5.918m X 5.105m
Level: Main - Foyer 1.727m X 2.134m
Level: Main - Eating area 2.819m X 3.2m
Level: Main
- Listing source url Https://www.realtor.ca/real-estate/28110448/7115-connie-road-bridge-lake
- Listing type identifier Idx

$-1,837
/ Month













