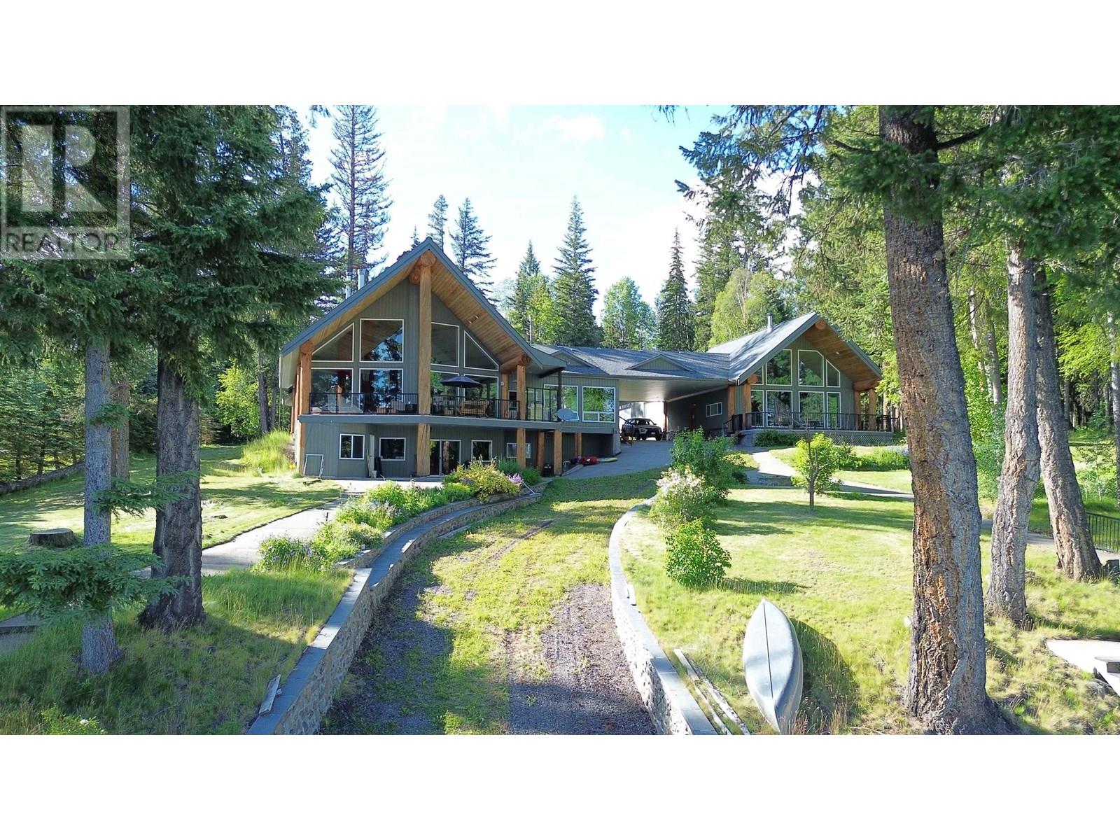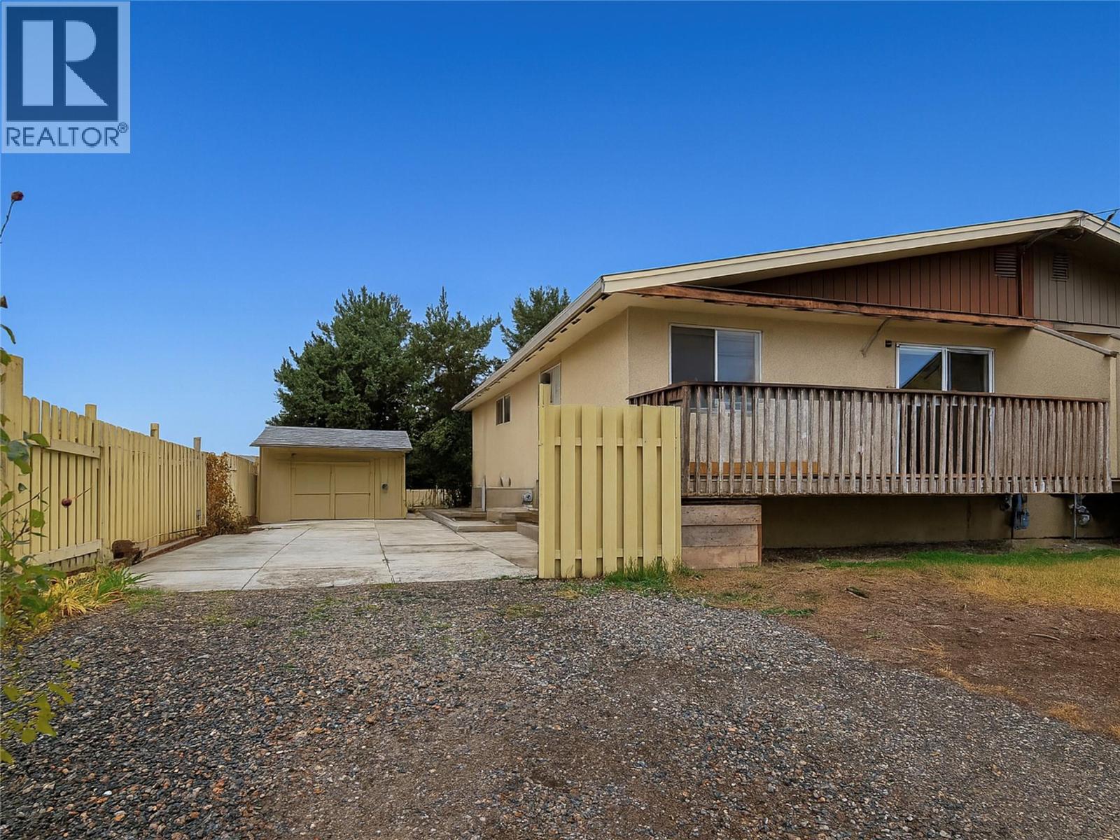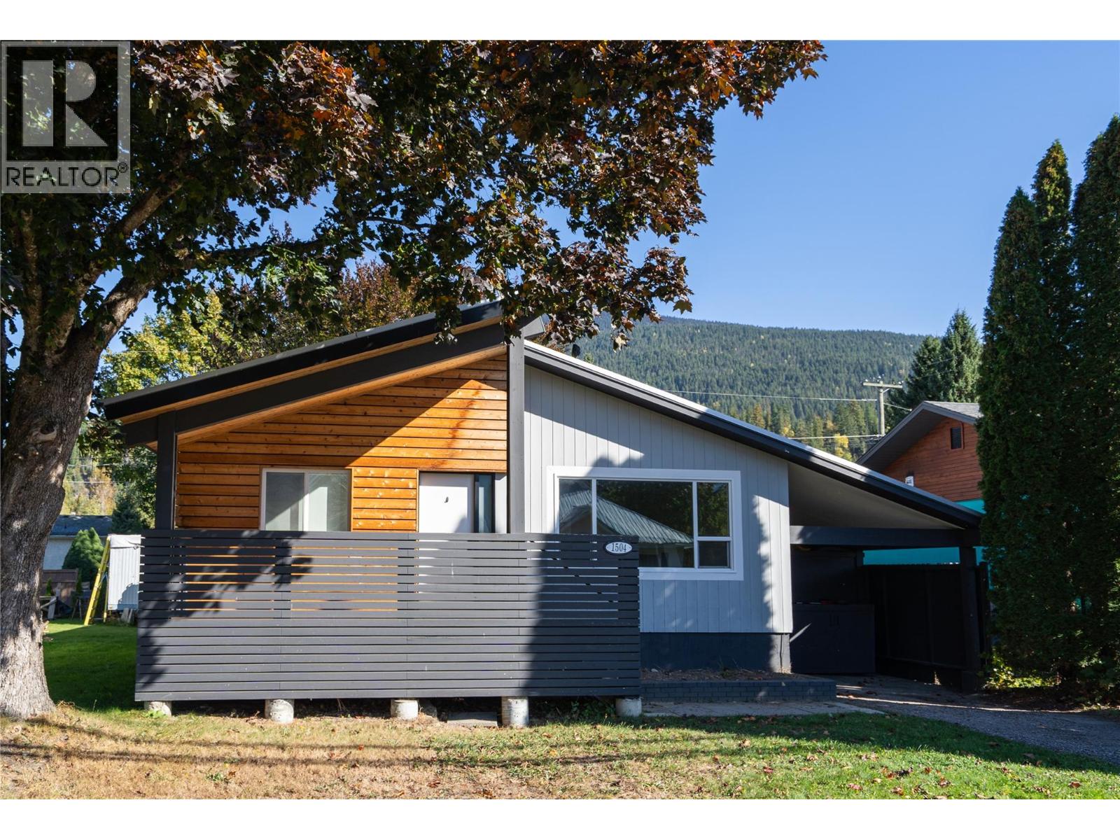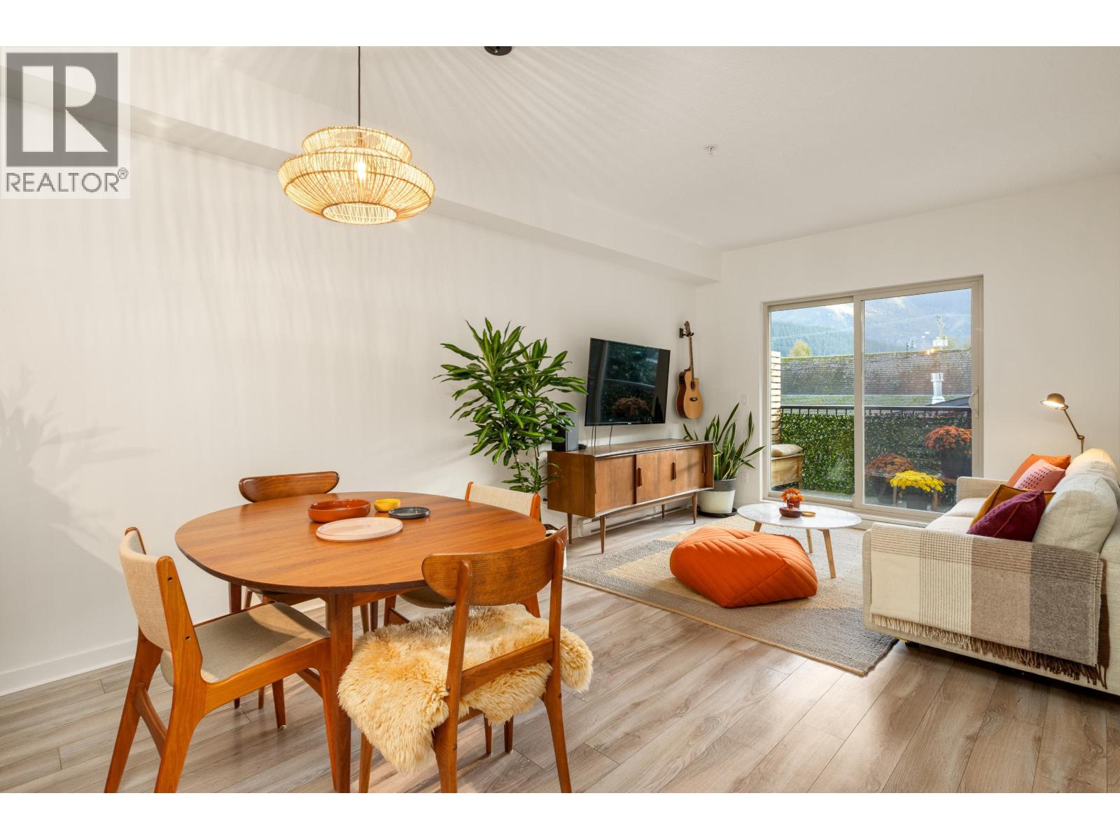- Houseful
- BC
- Bridge Lake
- V0K
- 7407 Johnstone Rd

Highlights
Description
- Home value ($/Sqft)$431/Sqft
- Time on Houseful160 days
- Property typeSingle family
- Lot size3.32 Acres
- Year built2001
- Garage spaces3
- Mortgage payment
Welcome to your private lakeside retreat on the pristine shores of Bridge Lake. This extraordinary custom-built home is nestled on 3.3 acres of natural beauty, offering unmatched serenity and direct access to the water with your own private boat launch. Designed for both comfort and grandeur, the home features soaring 24-foot vaulted ceilings, creating a bright, open living space with breathtaking lake views. Perfect for entertaining or income, the property includes an attached guest house with a private entrance, ideal for visitors or family. Two large shops provide ample space for hobbies, parking, or year-round projects. Boating your own private sauna after a day on the lake or trails. With extreme privacy, mature trees, and direct lake access there is nothing like this custom home. (id:63267)
Home overview
- Heat source Electric
- # total stories 3
- Roof Conventional
- # garage spaces 3
- Has garage (y/n) Yes
- # full baths 4
- # total bathrooms 4.0
- # of above grade bedrooms 4
- Has fireplace (y/n) Yes
- View Lake view, mountain view, view (panoramic)
- Directions 1471742
- Lot dimensions 3.32
- Lot size (acres) 3.32
- Listing # R3002989
- Property sub type Single family residence
- Status Active
- Media room 6.121m X 4.343m
Level: Basement - Utility 5.334m X 4.394m
Level: Basement - Recreational room / games room 9.144m X 10.516m
Level: Basement - Den 4.267m X 6.096m
Level: Basement - 3rd bedroom 3.251m X 3.073m
Level: Basement - Gym 5.994m X 4.318m
Level: Basement - Living room 6.706m X 5.182m
Level: Lower - Kitchen 6.706m X 3.353m
Level: Lower - Laundry 1.219m X 3.658m
Level: Lower - Mudroom 2.286m X 5.029m
Level: Main - Conservatory 2.057m X 7.01m
Level: Main - Sauna 3.962m X 3.353m
Level: Main - Living room 5.944m X 8.839m
Level: Main - Dining room 10.363m X 5.105m
Level: Main - Laundry 2.54m X 4.343m
Level: Main - Foyer 2.769m X 4.369m
Level: Main - Kitchen 6.604m X 4.369m
Level: Main - 2nd bedroom 2.87m X 3.353m
Level: Main - Primary bedroom 4.597m X 3.962m
Level: Upper - Other 2.794m X 4.47m
Level: Upper
- Listing source url Https://www.realtor.ca/real-estate/28313470/7407-johnstone-road-bridge-lake
- Listing type identifier Idx

$-5,867
/ Month













