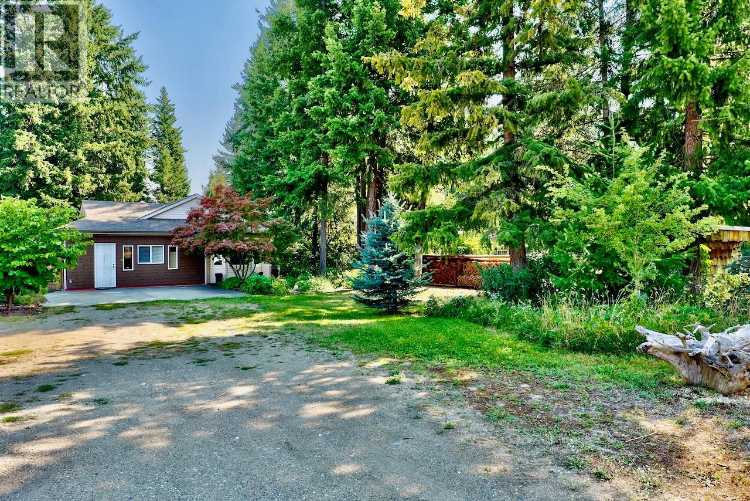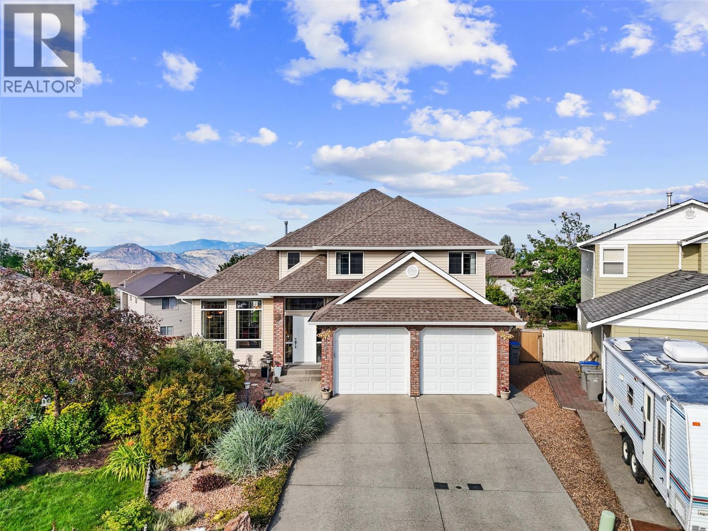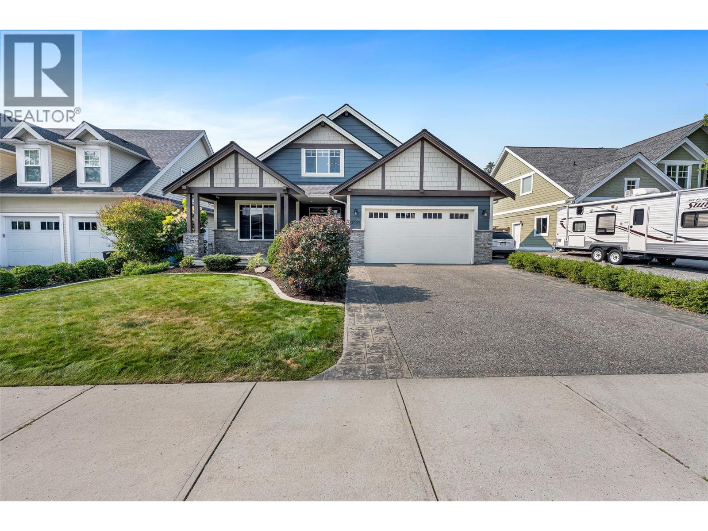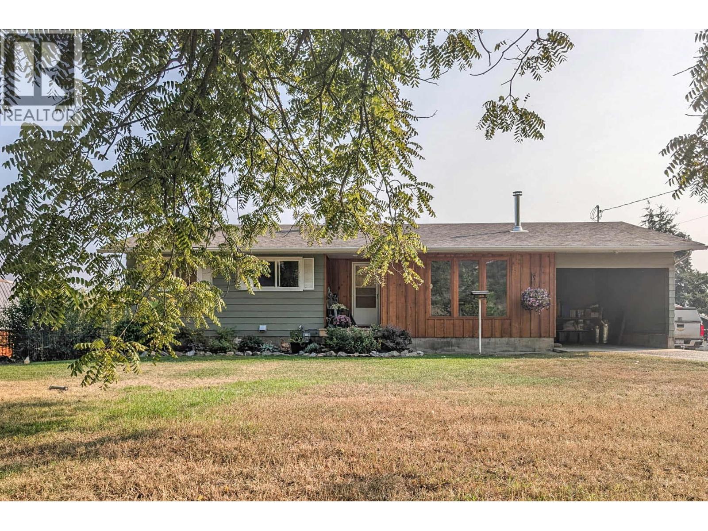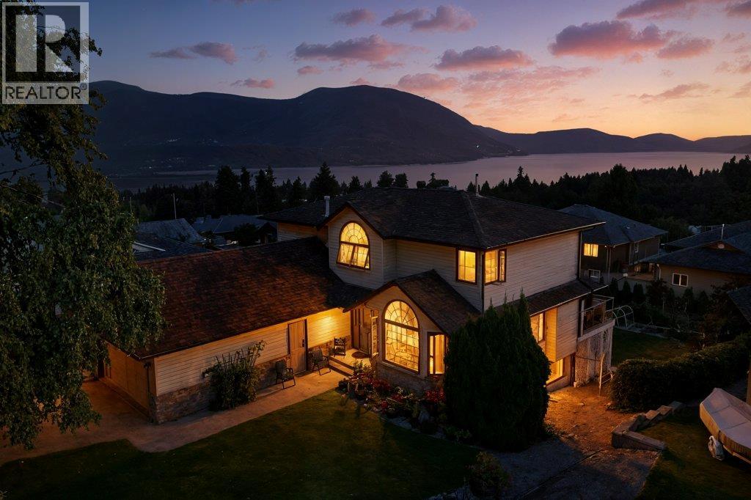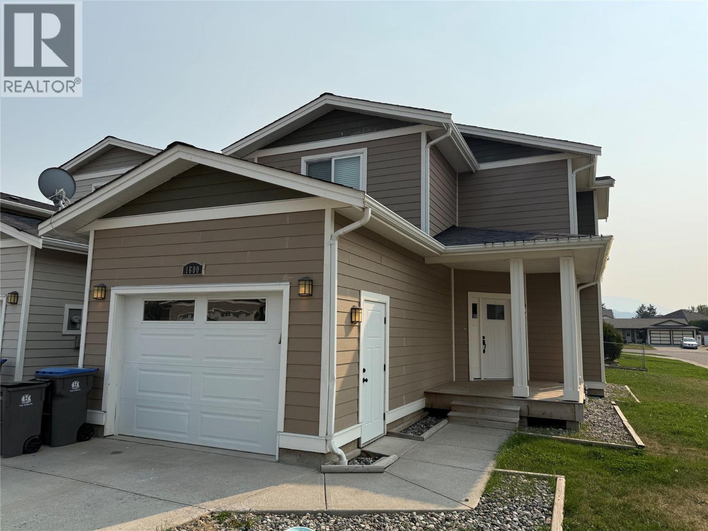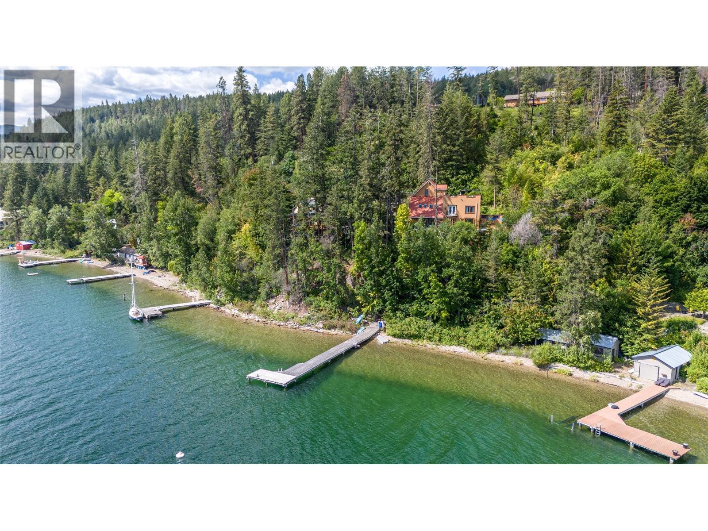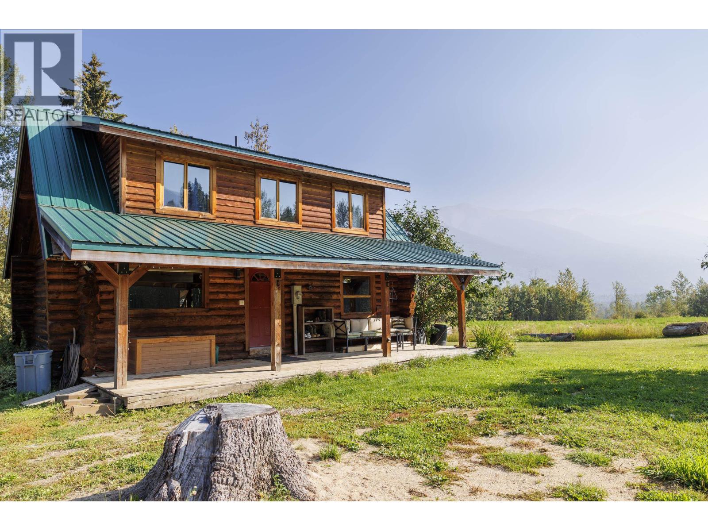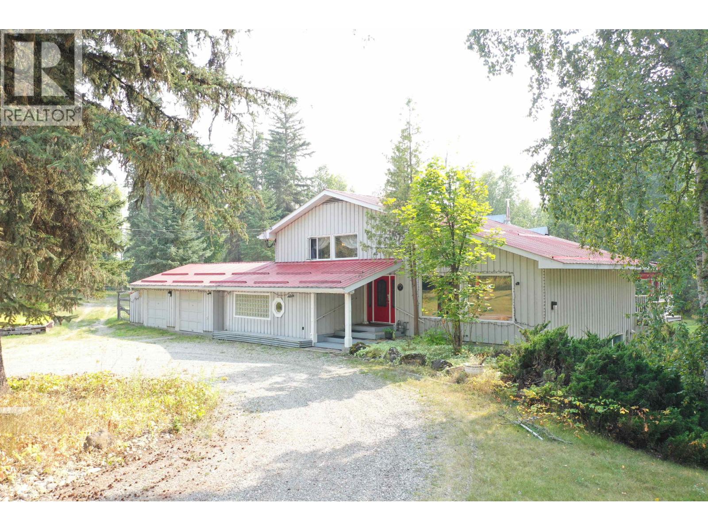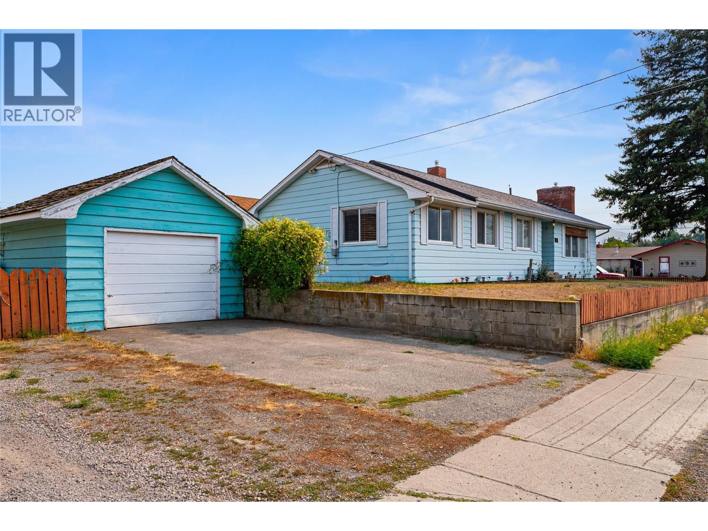- Houseful
- BC
- Bridge Lake
- V0K
- 7492 Fraser Way
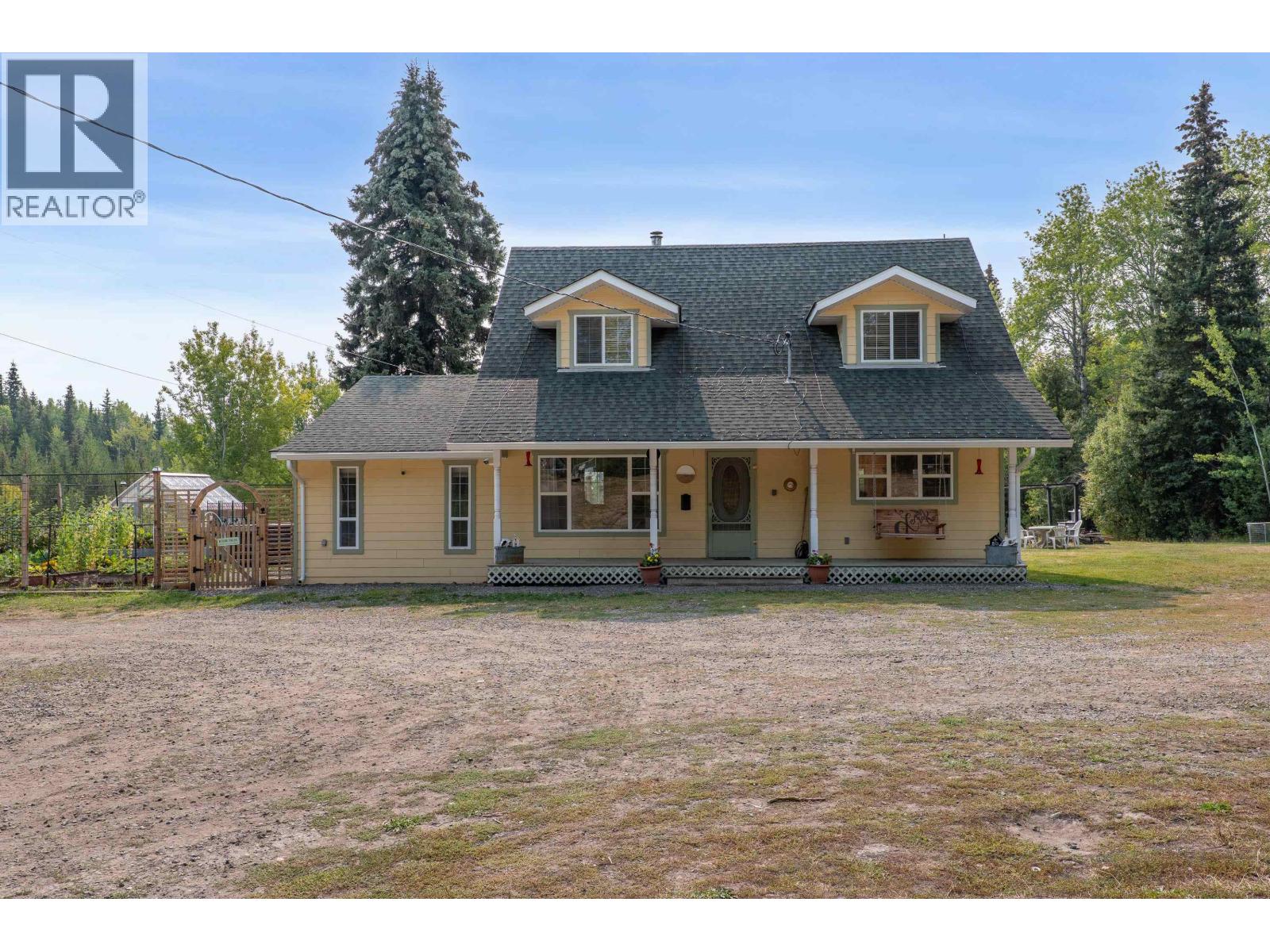
Highlights
Description
- Home value ($/Sqft)$372/Sqft
- Time on Housefulnew 12 hours
- Property typeSingle family
- Lot size10.06 Acres
- Year built1977
- Garage spaces2
- Mortgage payment
Dreaming of country living? This 10-acre horse-ready property blends charm, functionality, and outdoor living. The updated 4-bed, 2-bath Cape Cod-style home features a modern kitchen with double wall oven, a spacious living rm with Blaze King wood stove to keep you cozy. It's wired for a generator to handle outages with ease. Horse lovers will love the 35'x32' 2-stall barn, tack rm, while gardeners will enjoy the fenced garden and greenhouse. The 39'x24' detached garage/shop is ideal for vehicles, toys, workshop. Bordering an undeveloped park reserve with trails to Sheridan Lake - perfect for hiking, riding, and fishing-this property is just 30 minutes from 100 Mile House off Highway 24, “The Fishing Highway.” A private, flexible retreat perfect as a full-time home, hobby farm or getaway! (id:63267)
Home overview
- Heat source Electric, wood
- Heat type Forced air
- # total stories 2
- Roof Conventional
- # garage spaces 2
- Has garage (y/n) Yes
- # full baths 2
- # total bathrooms 2.0
- # of above grade bedrooms 4
- Has fireplace (y/n) Yes
- Lot dimensions 10.06
- Lot size (acres) 10.06
- Building size 1991
- Listing # R3045235
- Property sub type Single family residence
- Status Active
- 3rd bedroom 3.505m X 3.353m
Level: Above - 4th bedroom 5.639m X 3.505m
Level: Above - 2nd bedroom 3.429m X 3.048m
Level: Above - 3.505m X 2.972m
Level: Main - Foyer 1.549m X 2.134m
Level: Main - Kitchen 3.073m X 5.563m
Level: Main - Primary bedroom 4.801m X 5.486m
Level: Main - Living room 3.378m X 5.105m
Level: Main - Dining room 4.013m X 2.769m
Level: Main
- Listing source url Https://www.realtor.ca/real-estate/28833126/7492-fraser-way-bridge-lake
- Listing type identifier Idx

$-1,973
/ Month


