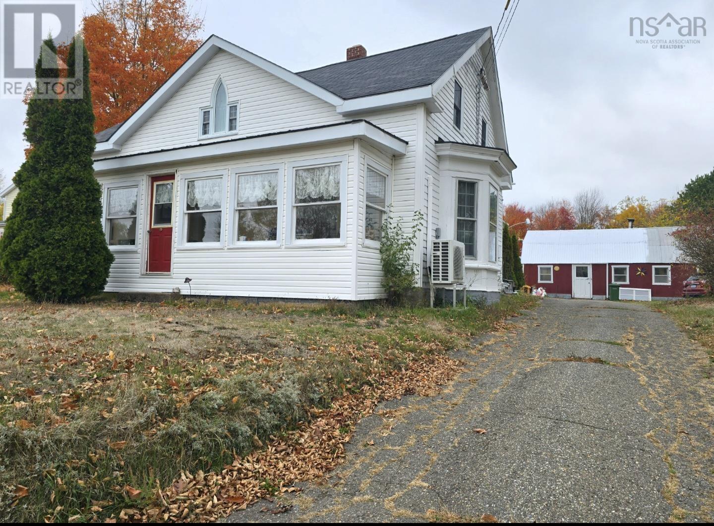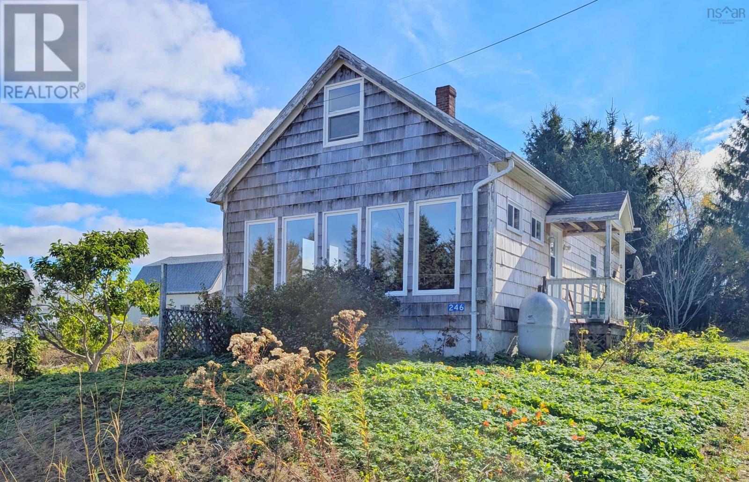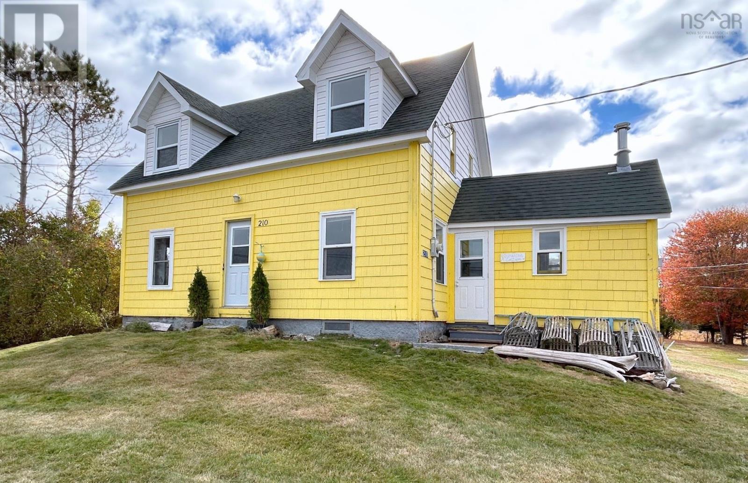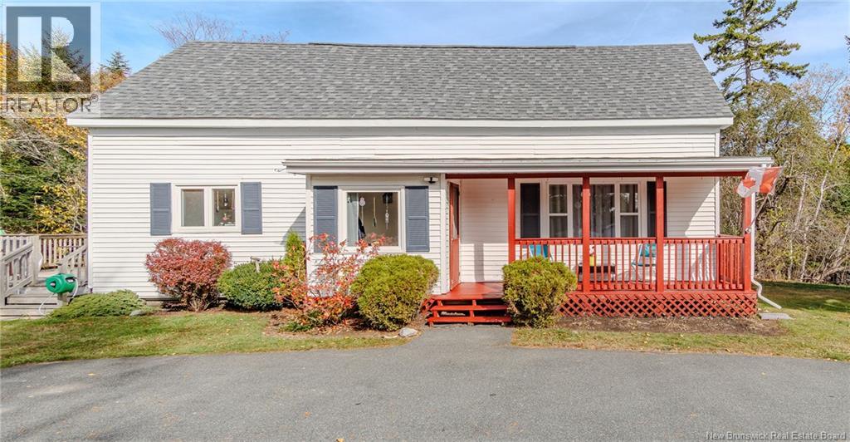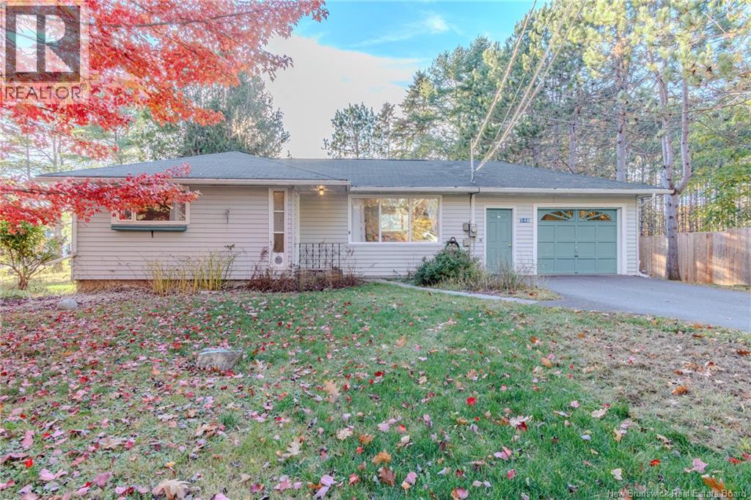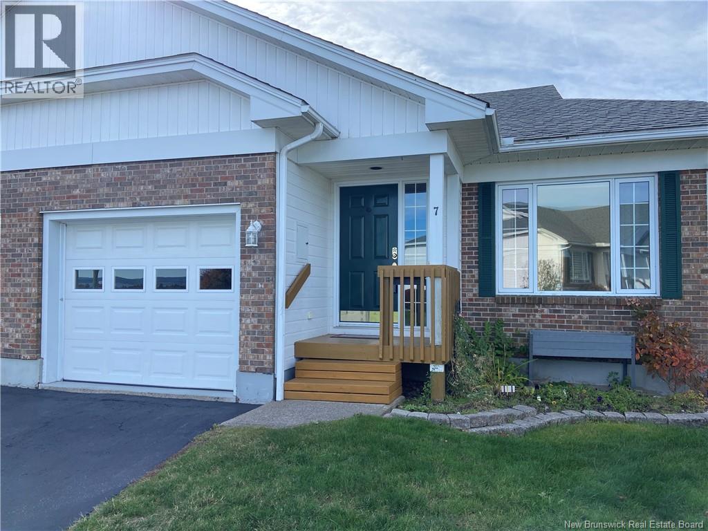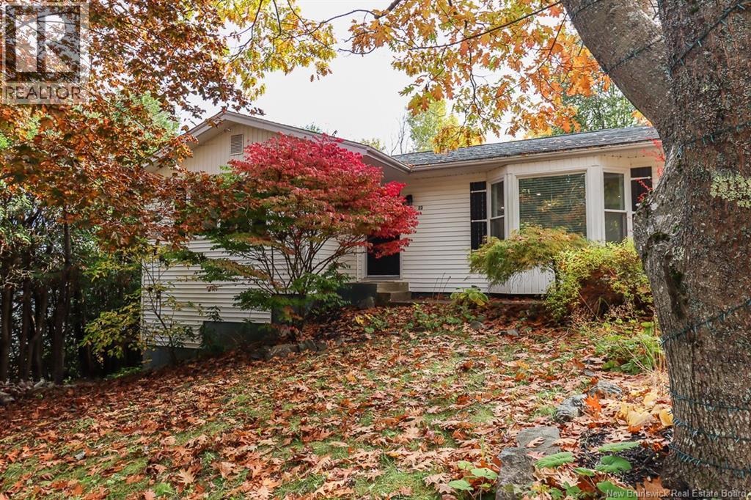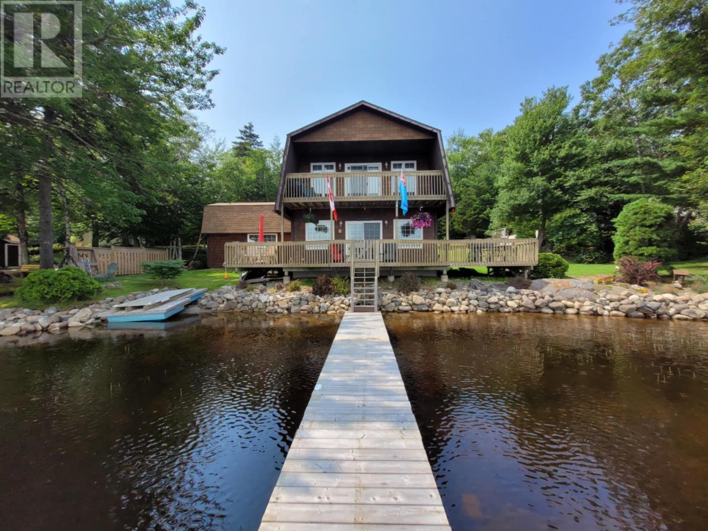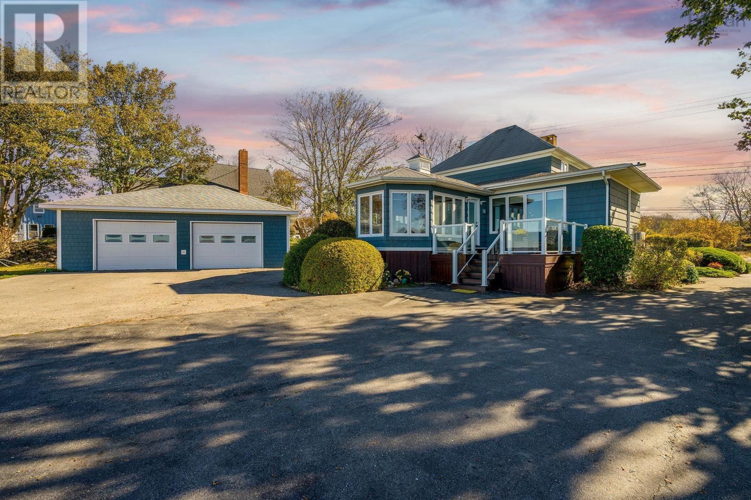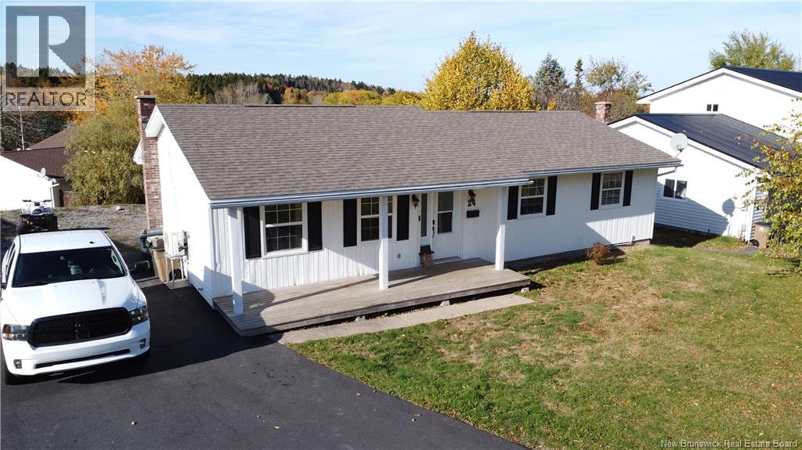- Houseful
- NS
- Bridgetown
- B0S
- 161 Granville St
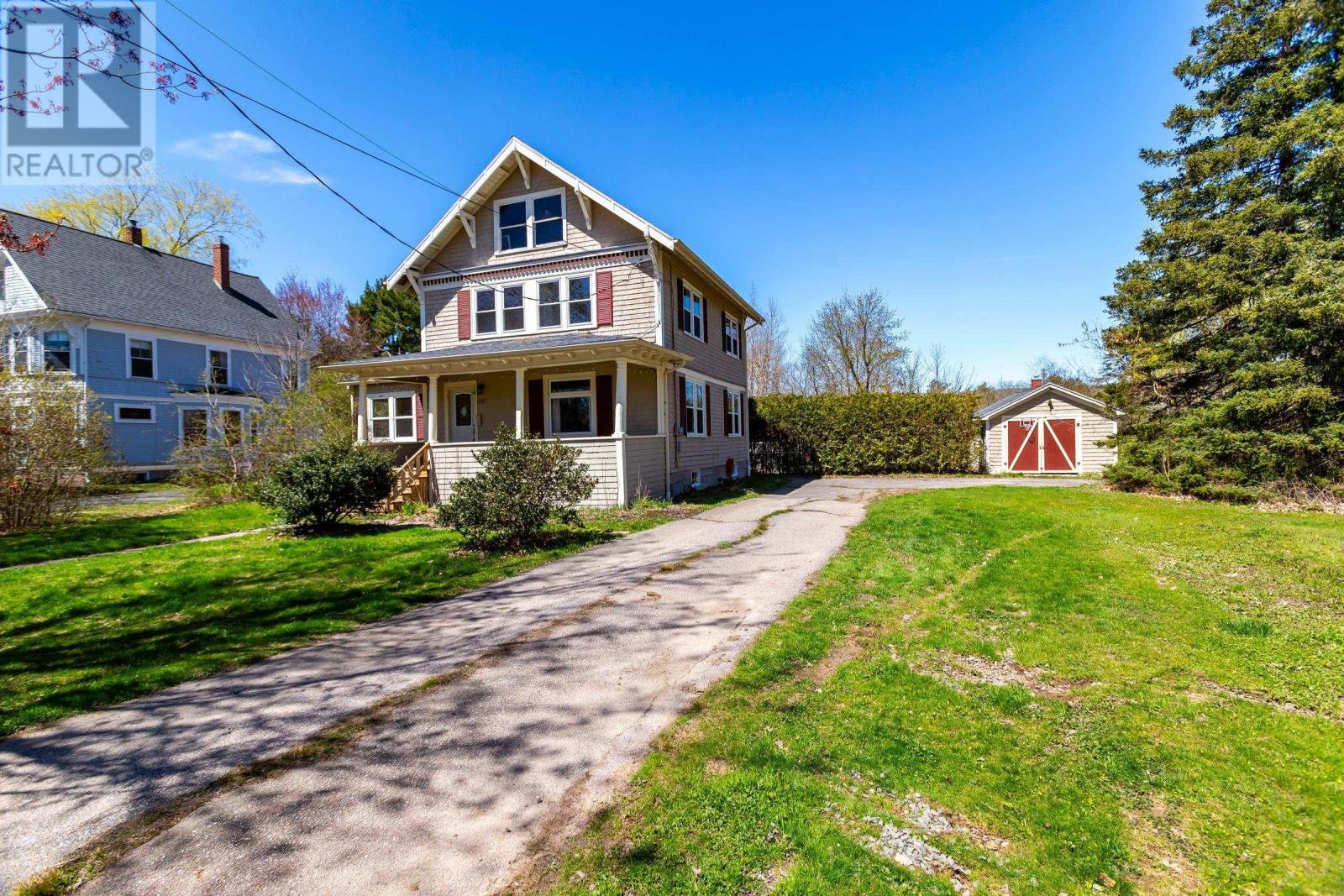
161 Granville St
For Sale
172 Days
$385,000 $25K
$359,900
5 beds
2 baths
1,982 Sqft
161 Granville St
For Sale
172 Days
$385,000 $25K
$359,900
5 beds
2 baths
1,982 Sqft
Highlights
This home is
4%
Time on Houseful
172 Days
Home features
Garage
Bridgetown
-15.41%
Description
- Home value ($/Sqft)$182/Sqft
- Time on Houseful172 days
- Property typeSingle family
- Lot size0.57 Acre
- Year built1897
- Mortgage payment
Spacious family home located in the west end of Bridgetown on a generous sized lot. The property features a paved driveway, detached garage, and a large backyard deck offering privacy, along with a charming front verandah. Inside, the home offers classic character with hardwood floors, a formal dining room that opens to a living room. Upstairs you will find a 4pc bath and 4 bedrooms. The walk-up attic provides ample storage or potential for future expansion. Please note: the above-ground pool requires a new liner and is being sold as-is. The house is ready for quick possession, book your viewing today! (id:63267)
Home overview
Amenities / Utilities
- Sewer/ septic Municipal sewage system
Exterior
- # total stories 2
- Has garage (y/n) Yes
Interior
- # full baths 1
- # half baths 1
- # total bathrooms 2.0
- # of above grade bedrooms 5
- Flooring Hardwood, vinyl
Location
- Community features School bus
- Subdivision Bridgetown
Lot/ Land Details
- Lot desc Landscaped
- Lot dimensions 0.572
Overview
- Lot size (acres) 0.57
- Building size 1982
- Listing # 202509619
- Property sub type Single family residence
- Status Active
Rooms Information
metric
- Bedroom 7.7m X 12.7m
Level: 2nd - Bathroom (# of pieces - 1-6) 7.1m X 6.9m
Level: 2nd - Bedroom 11.1m X 11.1m
Level: 2nd - Bedroom 13.6m X 11.5m
Level: 2nd - Bedroom 9.6m X 11.5m
Level: 2nd - Dining room 12.6m X 12.6m
Level: Main - Kitchen 10.4m X 14.3m
Level: Main - Living room 16m X 16.5m
Level: Main - Bathroom (# of pieces - 1-6) 5m X 5m
Level: Main - Bedroom 14.6m X 9.9m
Level: Main
SOA_HOUSEKEEPING_ATTRS
- Listing source url Https://www.realtor.ca/real-estate/28249935/161-granville-street-bridgetown-bridgetown
- Listing type identifier Idx
The Home Overview listing data and Property Description above are provided by the Canadian Real Estate Association (CREA). All other information is provided by Houseful and its affiliates.

Lock your rate with RBC pre-approval
Mortgage rate is for illustrative purposes only. Please check RBC.com/mortgages for the current mortgage rates
$-960
/ Month25 Years fixed, 20% down payment, % interest
$
$
$
%
$
%

Schedule a viewing
No obligation or purchase necessary, cancel at any time
Nearby Homes
Real estate & homes for sale nearby

