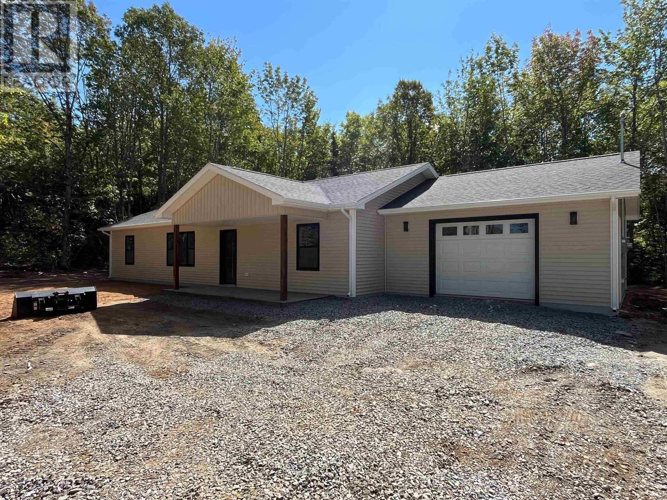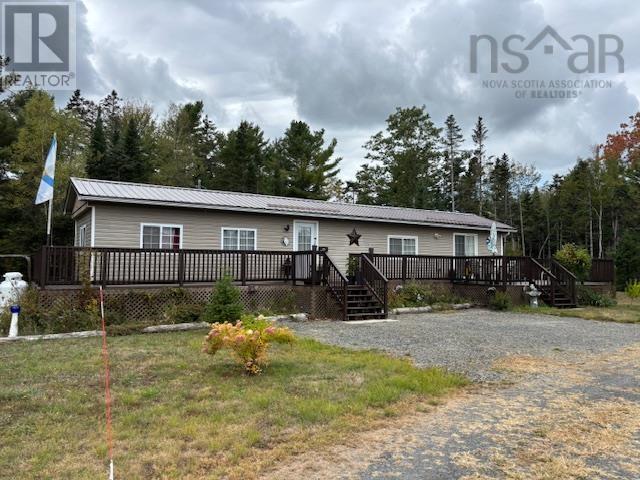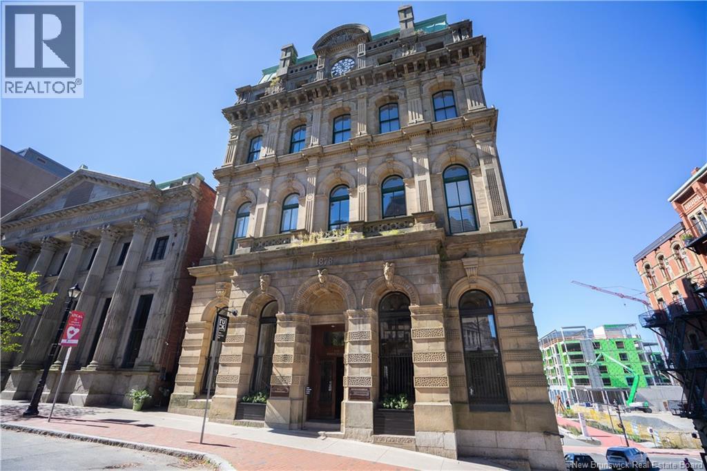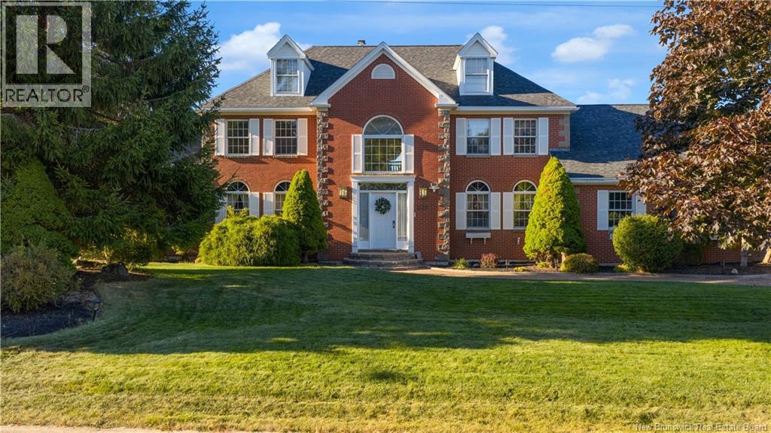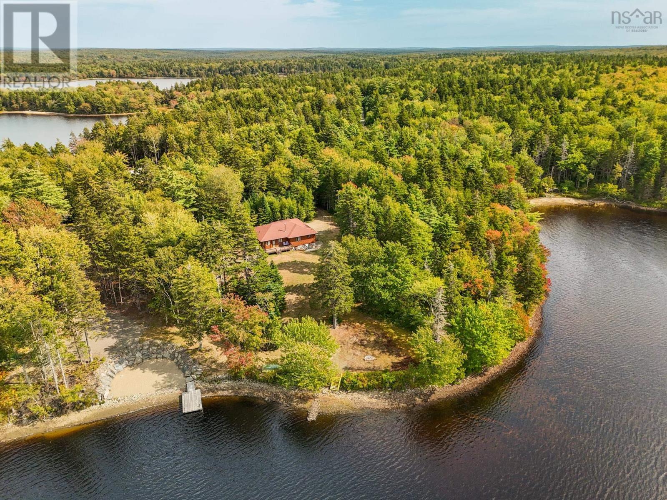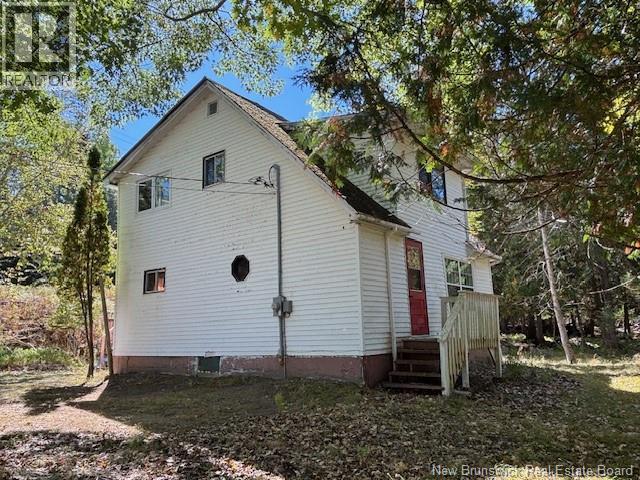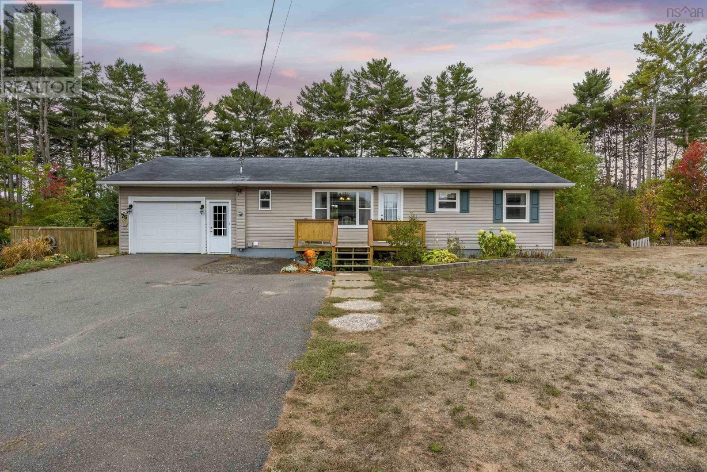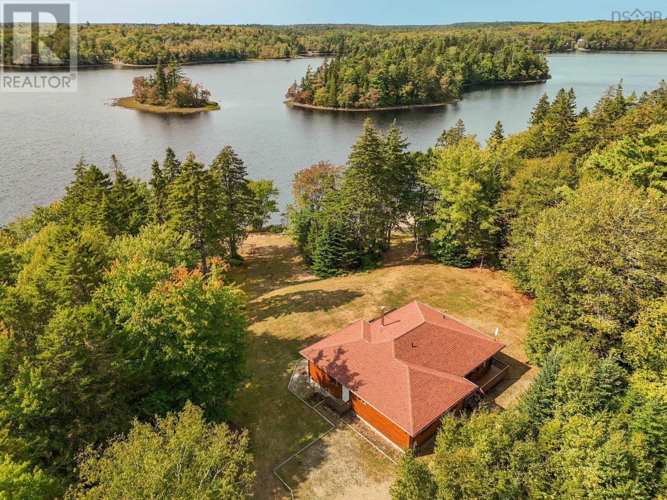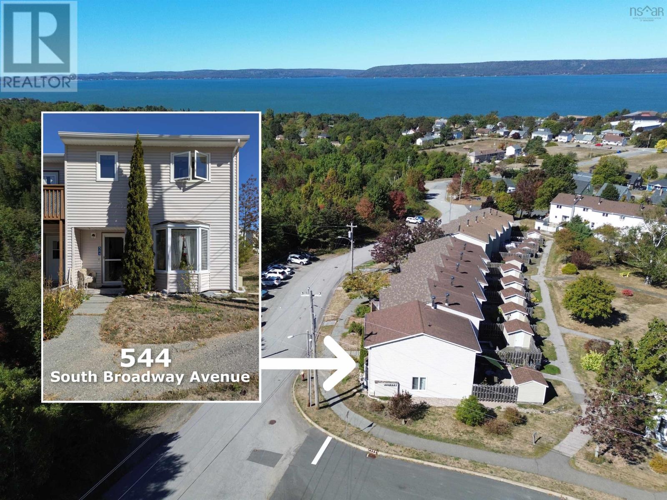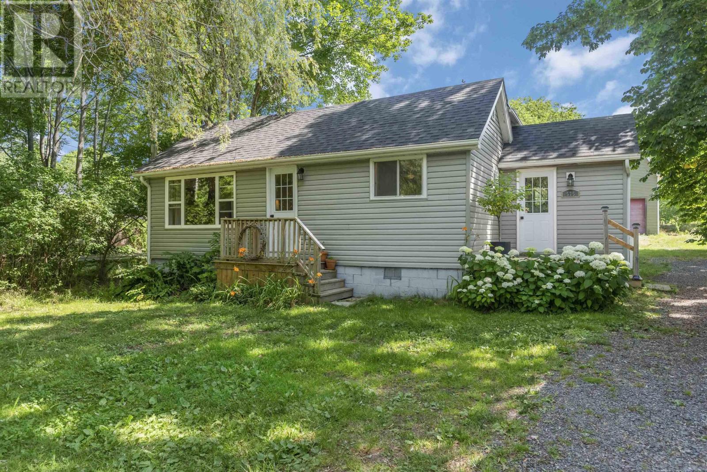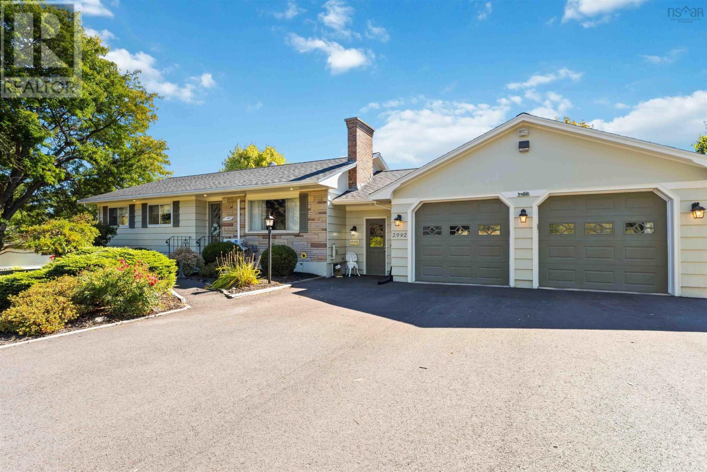- Houseful
- NS
- Bridgetown
- B0S
- 46 Riverview Dr
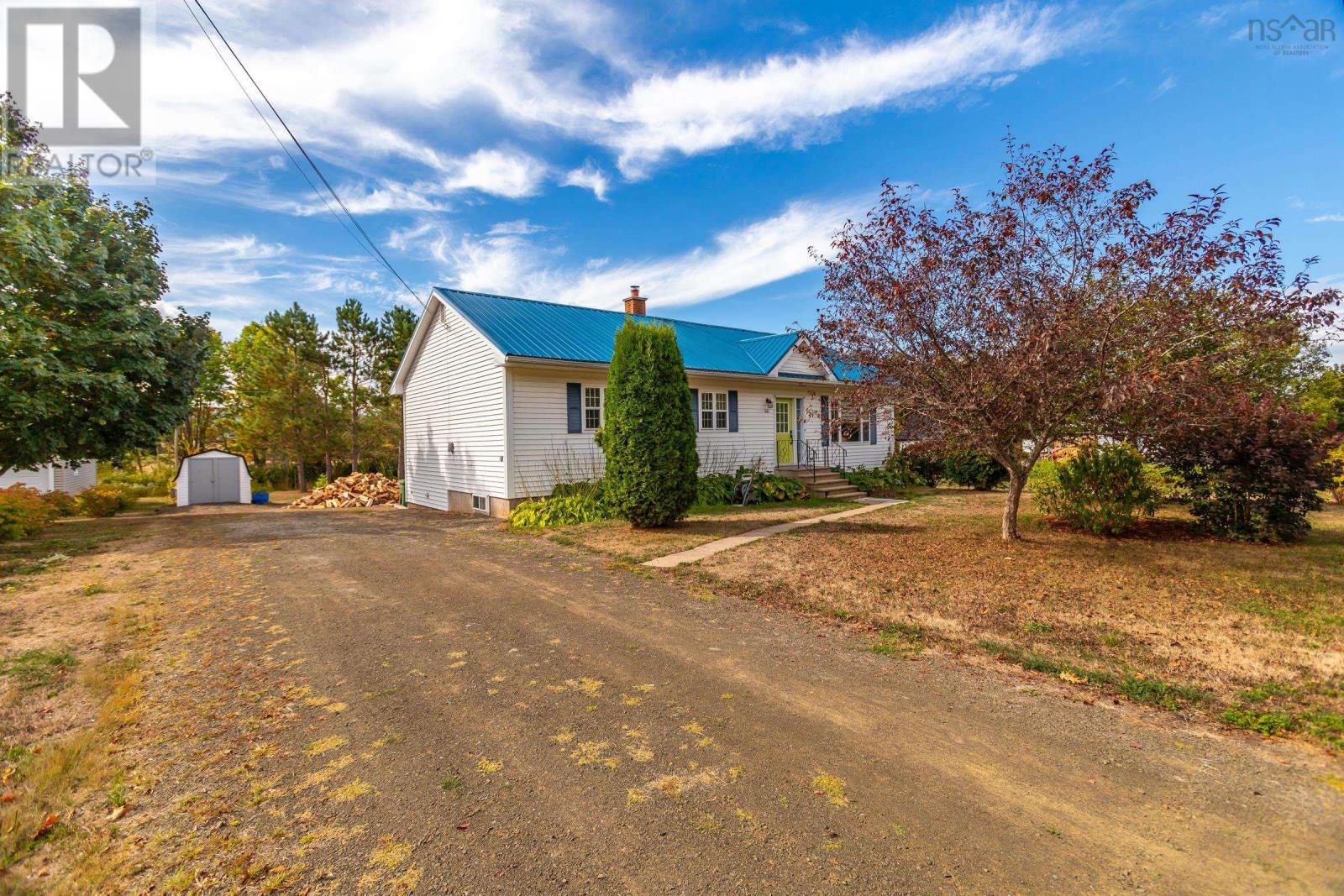
Highlights
Description
- Home value ($/Sqft)$304/Sqft
- Time on Housefulnew 7 hours
- Property typeSingle family
- StyleBungalow
- Lot size0.31 Acre
- Year built1993
- Mortgage payment
Welcome to this well-maintained 3-bedroom bungalow, ideally situated in a sought-after area of town just a short walk to shops, the P-12 school, and the local sports hub. This home offers both comfort and convenience for families, first-time buyers, or anyone seeking a peaceful, established neighborhood. Step inside to a spacious and bright living room, perfect for relaxing or entertaining. The well-equipped kitchen features ample cabinetry, ideal for the family cook and flows seamlessly into the adjoining dining area. Patio doors lead out to a large rear deck, perfect for outdoor dining or enjoying your morning coffee. All three bedrooms are located on the main floor along with a full bath, providing functional and efficient living. The lower level expands your living space with a generous family room, second full bath, laundry area, storage space, and a separate entrance. The home heats efficiently with electric heat, a heat pump, and the wood stove for those chilly days. Appliances are included, making this move-in ready. Outside, you'll find a well-kept yard with a shed, space for a garden and direct access to the trail system, perfect for walking, biking, or just enjoying nature. This inviting home is sure to impress, so dont miss your opportunity to view this property . (id:63267)
Home overview
- Cooling Heat pump
- Sewer/ septic Municipal sewage system
- # total stories 1
- # full baths 2
- # total bathrooms 2.0
- # of above grade bedrooms 3
- Flooring Carpeted, laminate, tile, vinyl
- Subdivision Bridgetown
- Lot desc Landscaped
- Lot dimensions 0.3128
- Lot size (acres) 0.31
- Building size 1248
- Listing # 202523957
- Property sub type Single family residence
- Status Active
- Recreational room / games room 20m X 13m
Level: Basement - Other 19m X 13m
Level: Basement - Bathroom (# of pieces - 1-6) 7m X 9m
Level: Basement - Storage 11m X 11m
Level: Basement - Kitchen 12.5m X 10.5m
Level: Main - Bedroom 11m X 8.5m
Level: Main - Bathroom (# of pieces - 1-6) 12m X 8m
Level: Main - Dining room 12.5m X 9.5m
Level: Main - Living room 12m X 20.5m
Level: Main - Bedroom 9.9m X 10.9m
Level: Main - Primary bedroom 14m X 11.5m
Level: Main
- Listing source url Https://www.realtor.ca/real-estate/28894913/46-riverview-drive-bridgetown-bridgetown
- Listing type identifier Idx

$-1,011
/ Month

