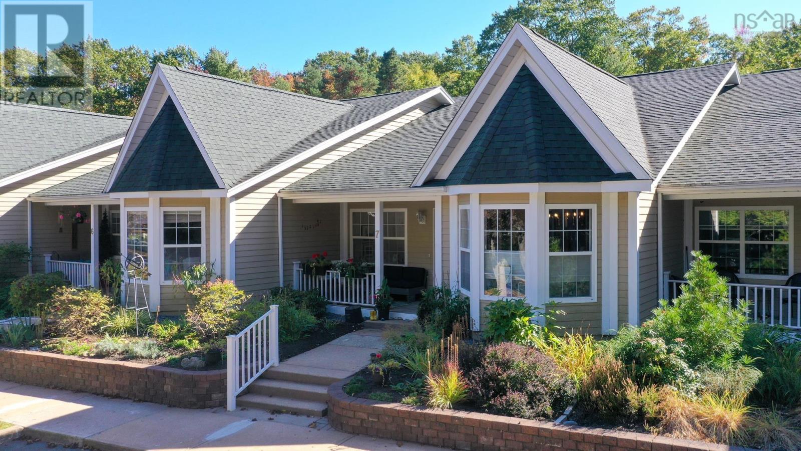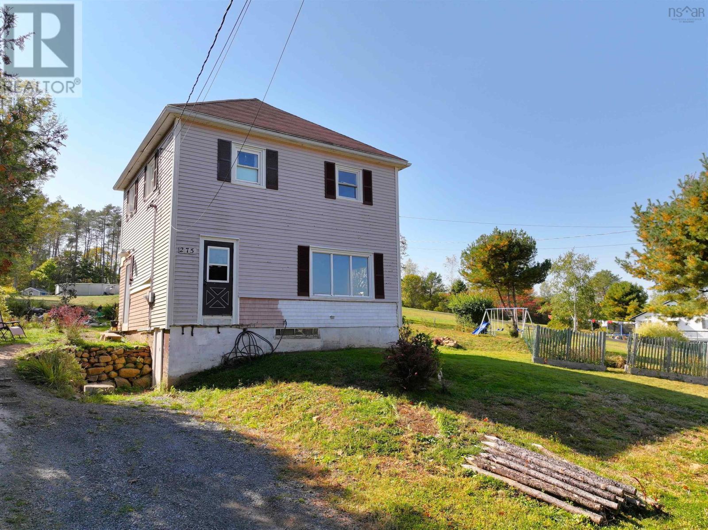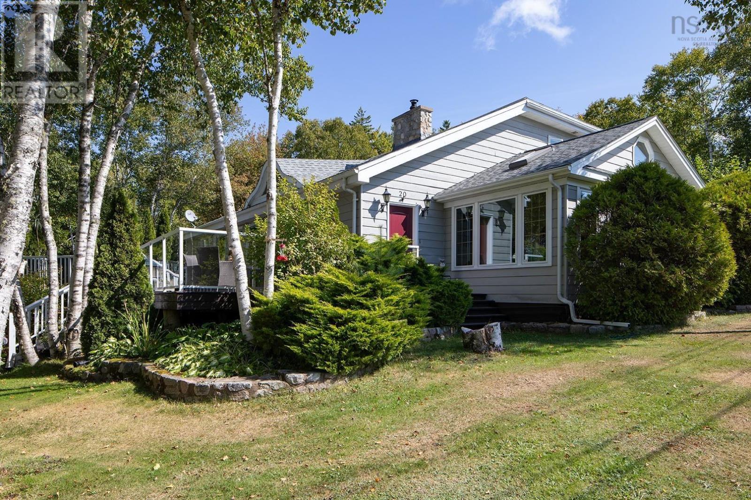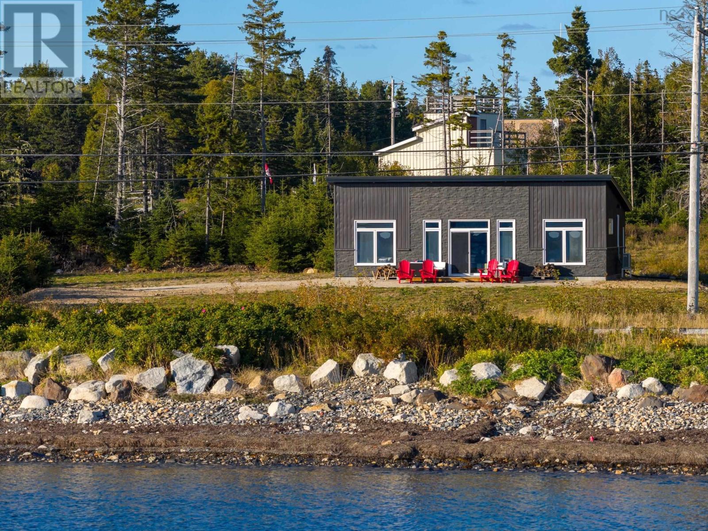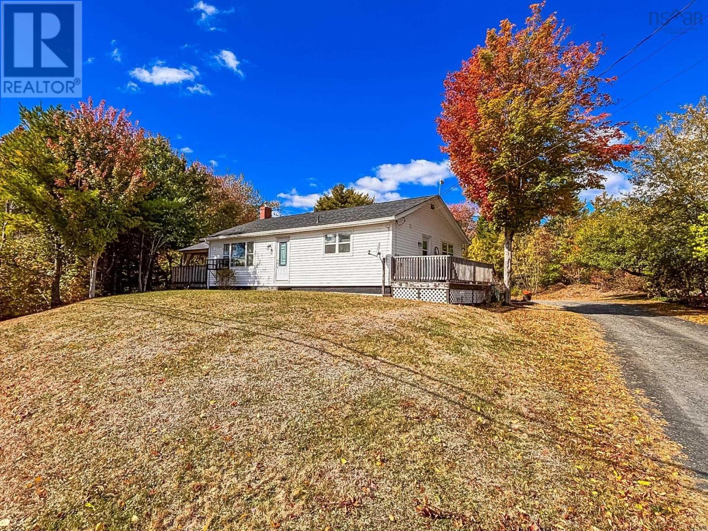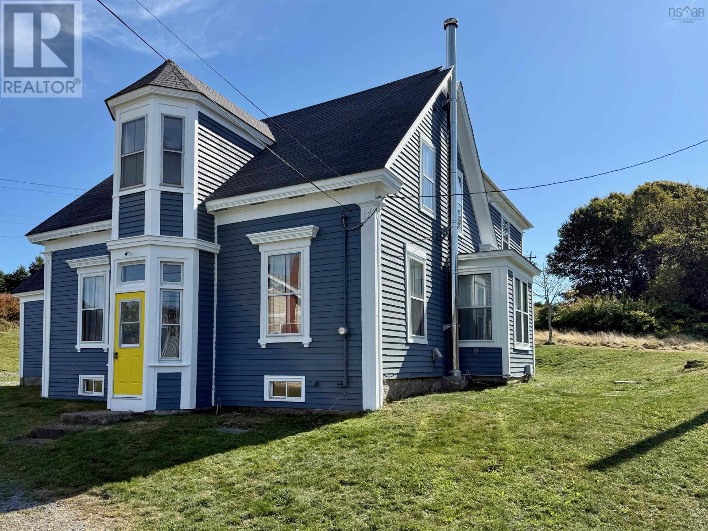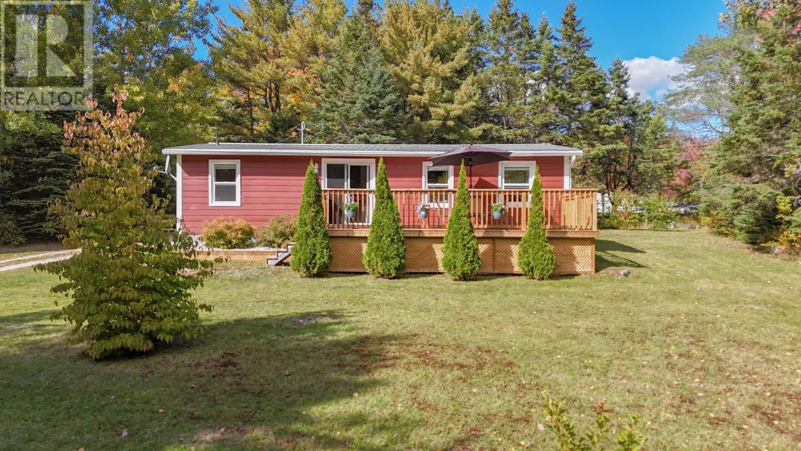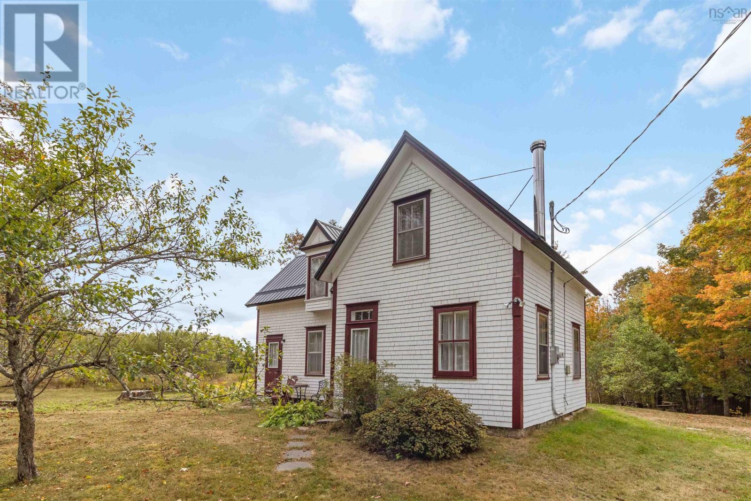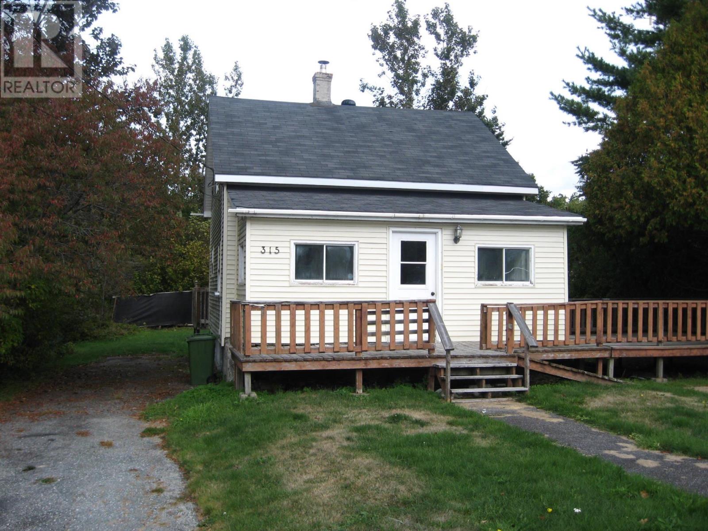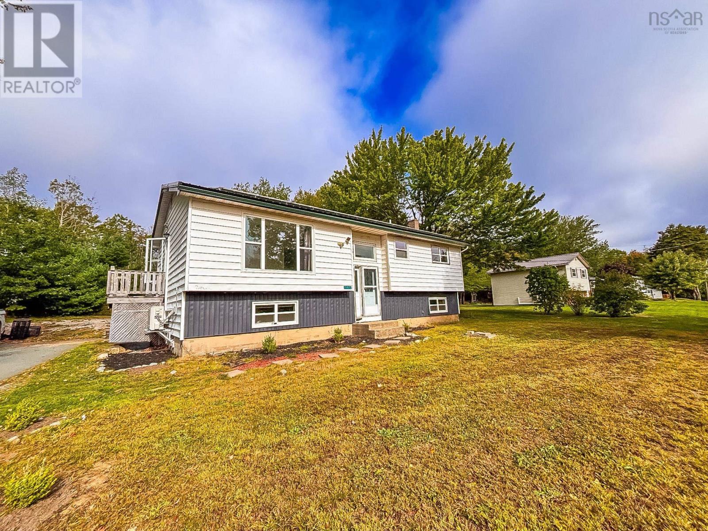- Houseful
- NS
- Bridgewater
- B4V
- 115 Parkdale Ave
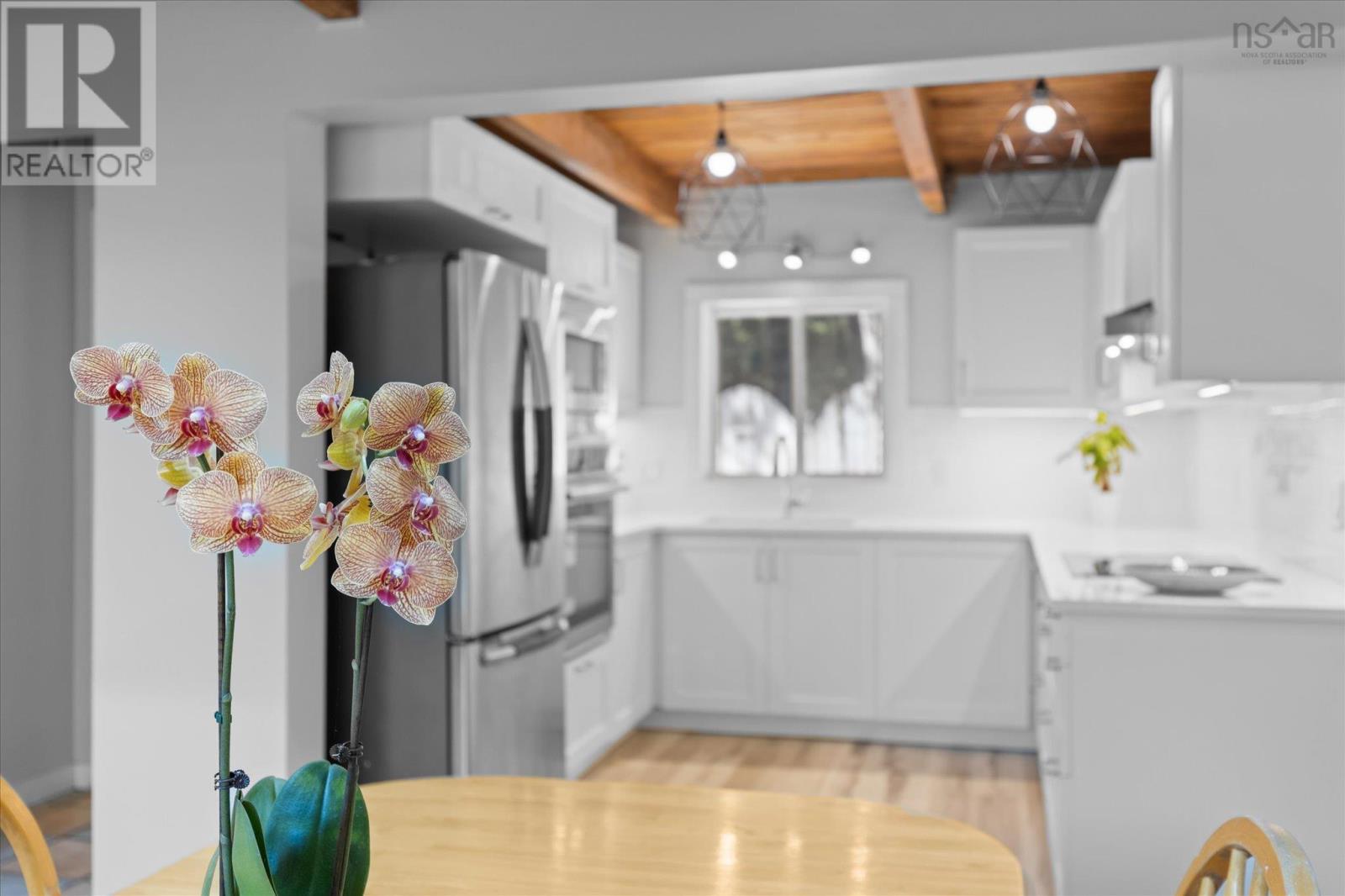
Highlights
This home is
25%
Time on Houseful
4 hours
Bridgewater
1.01%
Description
- Home value ($/Sqft)$243/Sqft
- Time on Housefulnew 4 hours
- Property typeSingle family
- Style3 level
- Lot size8,908 Sqft
- Year built1977
- Mortgage payment
Perfect In-Town Location! Nestled on a quiet street beside Woodland Gardens Duck Pond, this spacious six-bedroom, two-bath home offers the ideal blend of peace, comfort, and convenience. Enjoy a brand new renovated kitchen with modern finishes, plus many other recent upgrades throughout. The basement features its own walkout, adding flexibility for extended family or potential rental income. Step outside to an amazing party deck, perfect for entertaining or relaxing while taking in the park views. Just minutes from all town amenities, 115 Parkdale Avenue truly offers the best of both worlds! (id:63267)
Home overview
Amenities / Utilities
- Cooling Heat pump
- Sewer/ septic Municipal sewage system
Exterior
- # total stories 2
Interior
- # full baths 2
- # total bathrooms 2.0
- # of above grade bedrooms 6
- Flooring Hardwood, tile, vinyl
Location
- Community features School bus
- Subdivision Bridgewater
Lot/ Land Details
- Lot desc Landscaped
- Lot dimensions 0.2045
Overview
- Lot size (acres) 0.2
- Building size 2054
- Listing # 202525334
- Property sub type Single family residence
- Status Active
Rooms Information
metric
- Bedroom 10.4m X 8.4m
Level: 2nd - Bedroom 10.3m X 8.1m
Level: 2nd - Bedroom 10.4m X NaNm
Level: 2nd - Den 10m X 9.6m
Level: Basement - Bedroom 11.9m X 10m
Level: Basement - Living room 28m X 12.5m
Level: Basement - Utility 10.3m X 26.6m
Level: Basement - Bedroom 12.8m X NaNm
Level: Main - Bathroom (# of pieces - 1-6) 5.7m X 10.2m
Level: Main - Great room 35.5m X 16.1m
Level: Main - Kitchen 10m X 10.1m
Level: Main - Bedroom 10.4m X 8.1m
Level: Main
SOA_HOUSEKEEPING_ATTRS
- Listing source url Https://www.realtor.ca/real-estate/28961833/115-parkdale-avenue-bridgewater-bridgewater
- Listing type identifier Idx
The Home Overview listing data and Property Description above are provided by the Canadian Real Estate Association (CREA). All other information is provided by Houseful and its affiliates.

Lock your rate with RBC pre-approval
Mortgage rate is for illustrative purposes only. Please check RBC.com/mortgages for the current mortgage rates
$-1,333
/ Month25 Years fixed, 20% down payment, % interest
$
$
$
%
$
%

Schedule a viewing
No obligation or purchase necessary, cancel at any time

